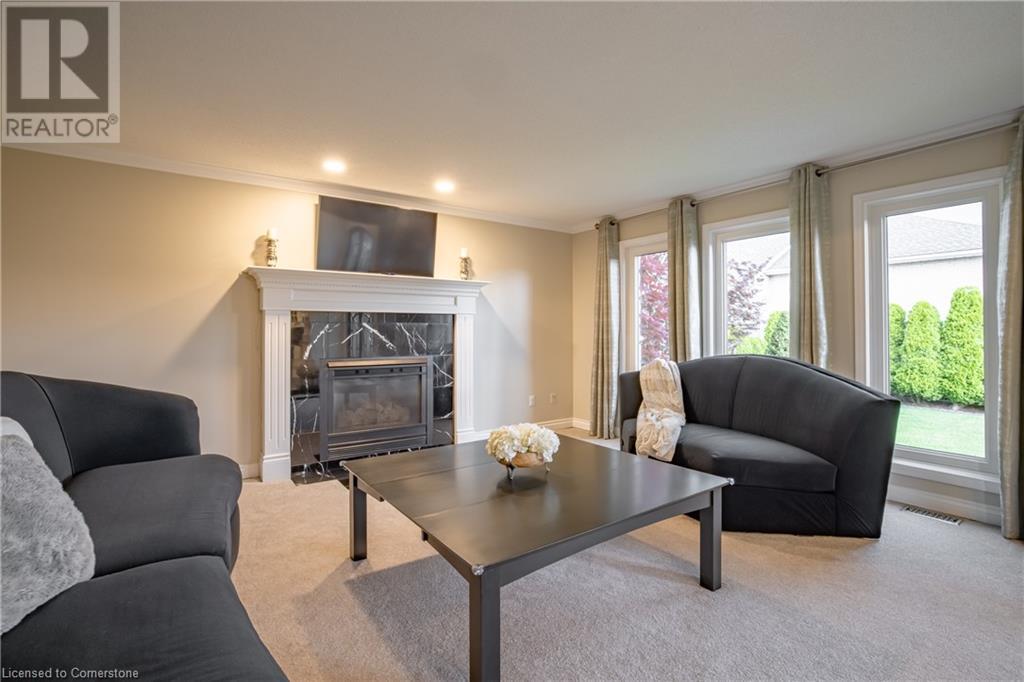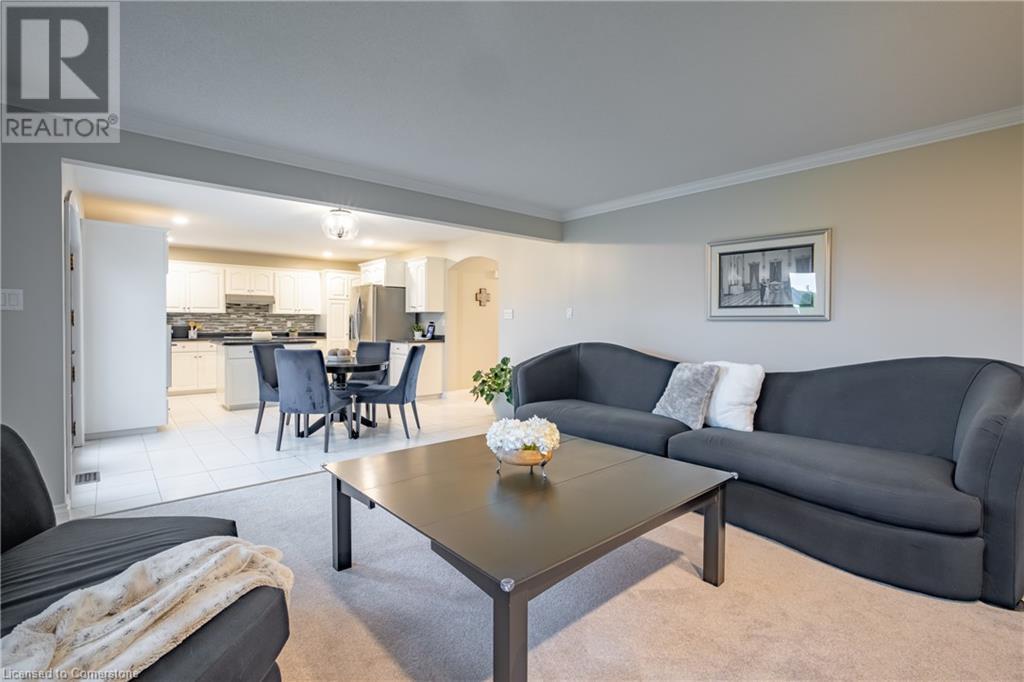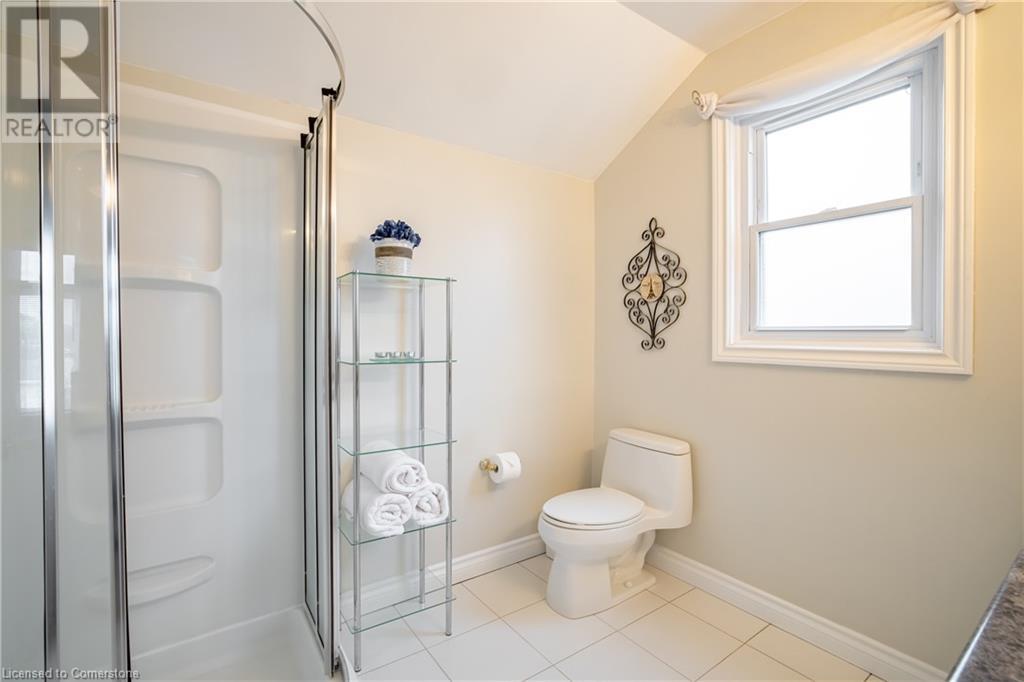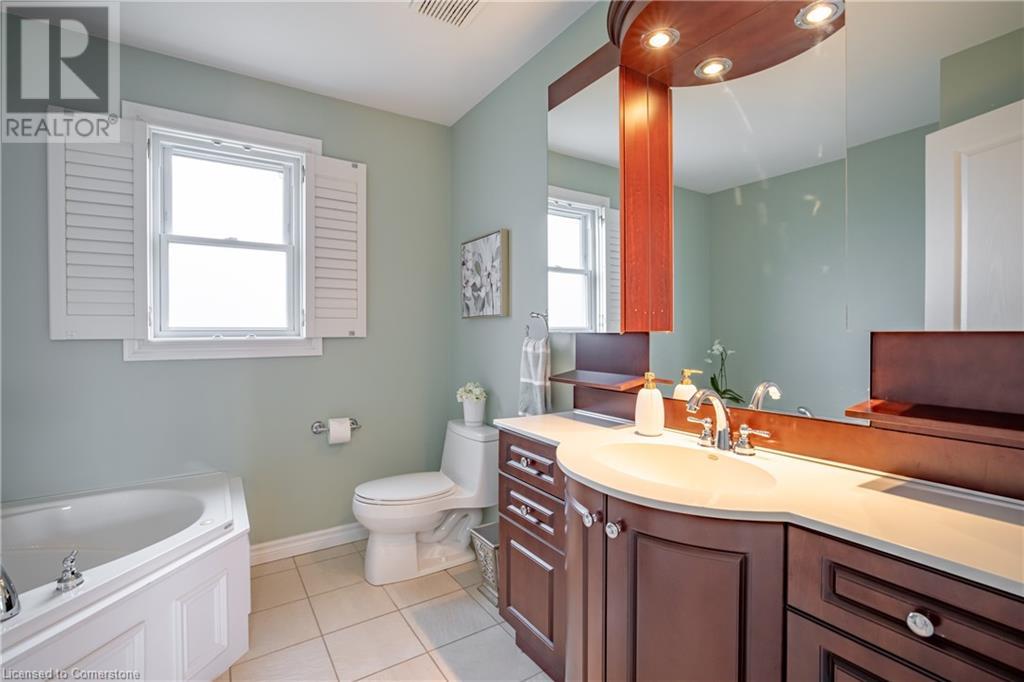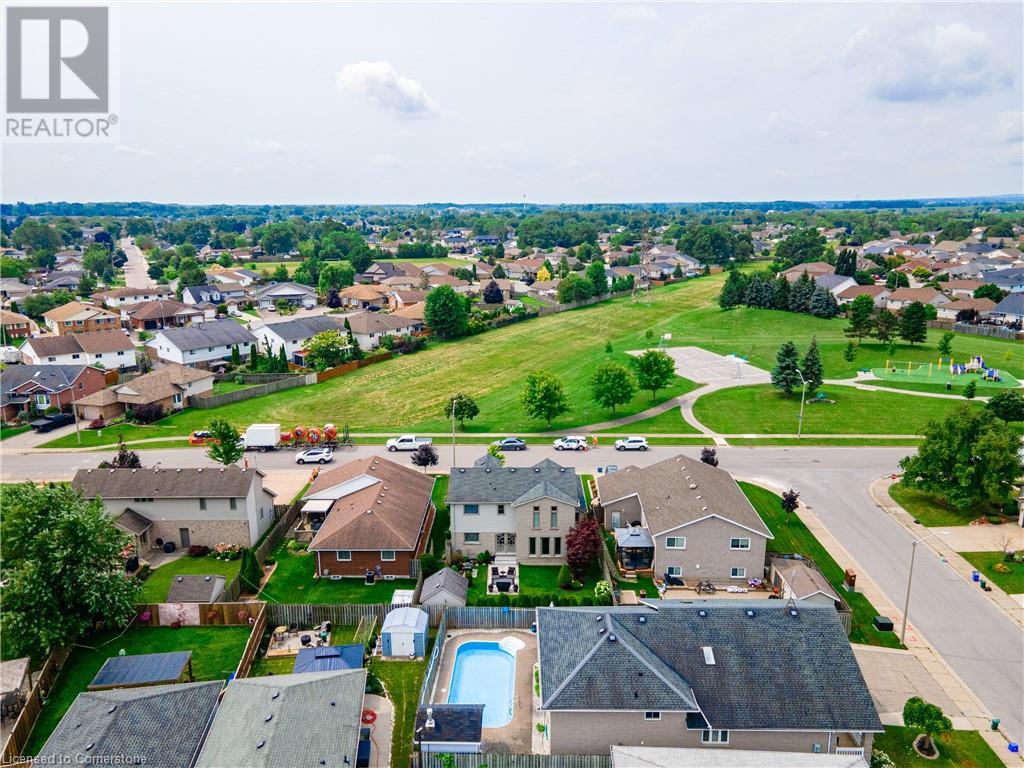7789 Alpine Drive Niagara Falls, Ontario L2H 3B5
$899,900
Welcome to 7789 Alpine Drive in Niagara Falls, a family-friendly oasis across from Alpine Park. This 2200 sq ft home offers 3+1 bedrooms and 3.5 baths, perfect for entertaining. Enjoy a spacious kitchen with built-in appliances, a formal dining room for 10+, and a large family room with a gas fireplace. The main floor also features laundry and a powder room. The master suite boasts a custom walk-in closet and en-suite. The finished basement includes an in-law suite, a 4th bedroom, a 3-piece bath, a great room with an electric fireplace, and a cold cellar. The beautifully landscaped backyard has a walk-out patio and outdoor movie setup. Extras: 200-amp panel, sump pump with battery backup, and wood shed. This home is truly unique and move-in ready. (id:35492)
Property Details
| MLS® Number | XH4201218 |
| Property Type | Single Family |
| Equipment Type | Water Heater |
| Parking Space Total | 6 |
| Rental Equipment Type | Water Heater |
Building
| Bathroom Total | 4 |
| Bedrooms Above Ground | 3 |
| Bedrooms Below Ground | 1 |
| Bedrooms Total | 4 |
| Architectural Style | 2 Level |
| Basement Development | Finished |
| Basement Type | Full (finished) |
| Construction Style Attachment | Detached |
| Exterior Finish | Stone, Vinyl Siding |
| Foundation Type | Poured Concrete |
| Half Bath Total | 1 |
| Heating Fuel | Natural Gas |
| Heating Type | Forced Air |
| Stories Total | 2 |
| Size Interior | 2200 Sqft |
| Type | House |
| Utility Water | Municipal Water |
Parking
| Attached Garage |
Land
| Acreage | No |
| Sewer | Municipal Sewage System |
| Size Depth | 100 Ft |
| Size Frontage | 50 Ft |
| Size Total Text | Under 1/2 Acre |
Rooms
| Level | Type | Length | Width | Dimensions |
|---|---|---|---|---|
| Second Level | 3pc Bathroom | Measurements not available | ||
| Second Level | 3pc Bathroom | Measurements not available | ||
| Second Level | Bedroom | 14'5'' x 10'0'' | ||
| Second Level | Bedroom | 17'7'' x 9'3'' | ||
| Second Level | Primary Bedroom | 17'1'' x 15'7'' | ||
| Lower Level | Kitchen | 11'7'' x 8'0'' | ||
| Lower Level | 3pc Bathroom | Measurements not available | ||
| Lower Level | Bedroom | 11'8'' x 9'10'' | ||
| Lower Level | Recreation Room | 23'8'' x 13'5'' | ||
| Main Level | 2pc Bathroom | Measurements not available | ||
| Main Level | Dining Room | 15'2'' x 10'9'' | ||
| Main Level | Great Room | 16'11'' x 15'1'' | ||
| Main Level | Kitchen | 19'0'' x 13'10'' |
https://www.realtor.ca/real-estate/27428144/7789-alpine-drive-niagara-falls
Interested?
Contact us for more information

Rob Golfi
Salesperson
(905) 575-1962
http//www.robgolfi.com

1 Markland Street
Hamilton, Ontario L8P 2J5
(905) 575-7700
(905) 575-1962







