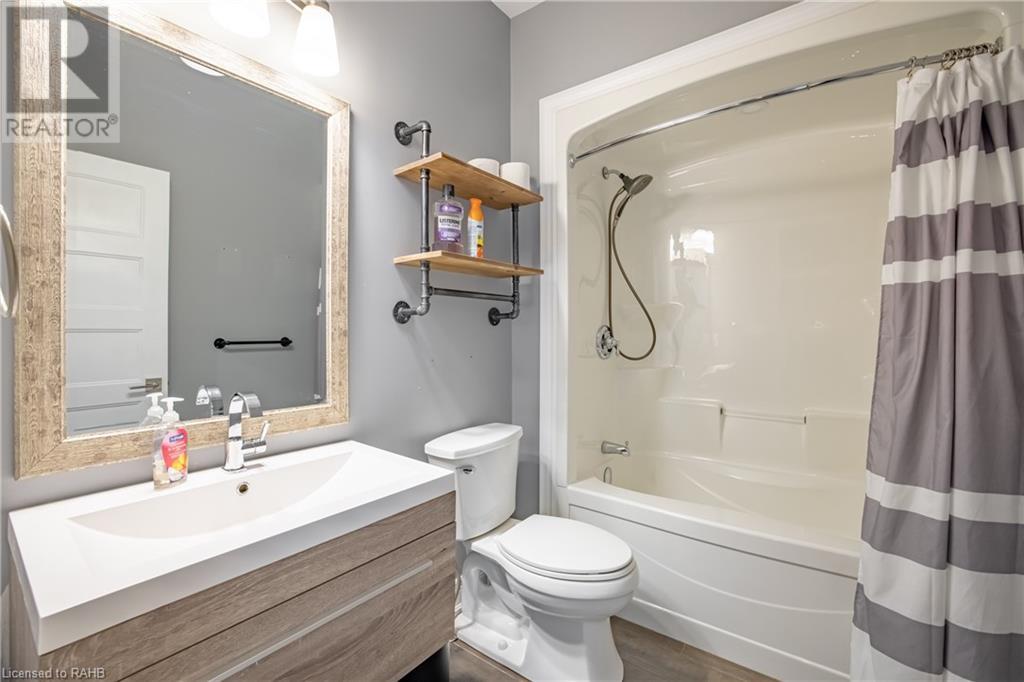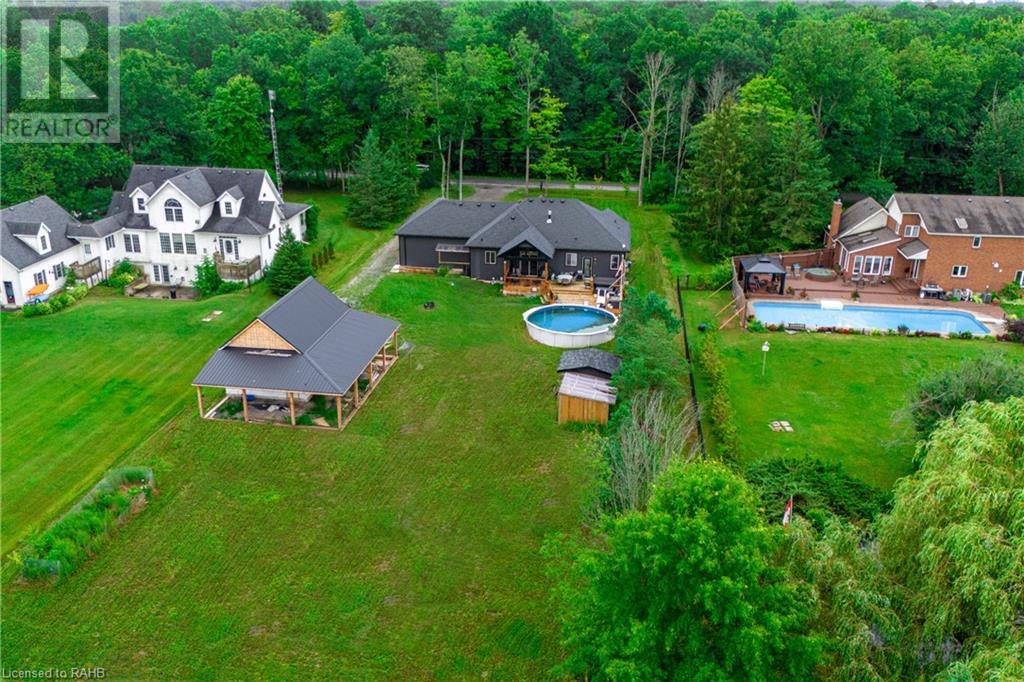886 Buchner Road Welland, Ontario L3B 5N4
$1,100,000
Welcome to your dream home! This stunning luxury bungalow, on over 1 acre of pristine land, offers modern comfort and serene country living. With high-end finishes throughout, this property promises an exceptional lifestyle for discerning buyers. Step inside to an expansive open-concept living space, the main living area features high ceilings, large windows, and elegant floors. A cozy fireplace creates a warm and inviting atmosphere. The gourmet kitchen is equipped with top-of-the-line stainless steel appliances, custom cabinetry, stone countertops, and a large center island.The master suite is a private oasis with an ensuite bathroom featuring a walk-in shower and modern fixtures. The walk-in closet offers ample storage. This bungalow boasts four full bathrooms, each designed with contemporary style and comfort in mind.The finished basement includes a self-contained in-law suite with a separate entrance, bedroom, bathroom, kitchenette, and living area—ideal for extended family or guests. The deck is perfect for summer barbecues, while the built-in above ground pool offers endless fun. The landscaped yard provides space for simple country living. Features include an attached two-car garage, central heating and cooling, and modern fixtures throughout. Conveniently located near amenities, schools, and highways, this home offers a balance of seclusion and convenience. Don't miss out on this exceptional country luxury bungalow. Schedule your private tour today! (id:35492)
Property Details
| MLS® Number | XH4200720 |
| Property Type | Single Family |
| Community Features | Quiet Area |
| Equipment Type | None |
| Features | Treed, Wooded Area, Crushed Stone Driveway, Country Residential, Sump Pump, In-law Suite |
| Parking Space Total | 12 |
| Pool Type | Above Ground Pool |
| Rental Equipment Type | None |
| Structure | Workshop |
| View Type | View |
Building
| Bathroom Total | 4 |
| Bedrooms Above Ground | 3 |
| Bedrooms Below Ground | 2 |
| Bedrooms Total | 5 |
| Architectural Style | Bungalow |
| Basement Development | Finished |
| Basement Type | Full (finished) |
| Constructed Date | 2018 |
| Construction Style Attachment | Detached |
| Exterior Finish | Stone |
| Foundation Type | Poured Concrete |
| Heating Fuel | Natural Gas |
| Heating Type | Forced Air |
| Stories Total | 1 |
| Size Interior | 1500 Sqft |
| Type | House |
| Utility Water | Cistern |
Parking
| Attached Garage |
Land
| Acreage | No |
| Sewer | Septic System |
| Size Frontage | 114 Ft |
| Size Total Text | 1/2 - 1.99 Acres |
| Soil Type | Clay |
| Zoning Description | A1 |
Rooms
| Level | Type | Length | Width | Dimensions |
|---|---|---|---|---|
| Basement | 3pc Bathroom | 9'9'' x 5'9'' | ||
| Basement | Bedroom | 12'1'' x 10'6'' | ||
| Basement | Bedroom | 11'1'' x 10'6'' | ||
| Basement | 3pc Bathroom | 8' x 3'2'' | ||
| Basement | Kitchen | 8' x 5'3'' | ||
| Basement | Living Room | 23'9'' x 14' | ||
| Main Level | 4pc Bathroom | 8'3'' x 5'7'' | ||
| Main Level | Bedroom | 10'1'' x 9'5'' | ||
| Main Level | Bedroom | 11'2'' x 10'6'' | ||
| Main Level | 3pc Bathroom | 8'9'' x 8'5'' | ||
| Main Level | Primary Bedroom | 14'2'' x 12'3'' | ||
| Main Level | Living Room | 19'3'' x 15'1'' | ||
| Main Level | Kitchen/dining Room | 21' x 11'9'' | ||
| Main Level | Laundry Room | 11' x 6'4'' | ||
| Main Level | Foyer | 9'8'' x 6'4'' |
https://www.realtor.ca/real-estate/27428336/886-buchner-road-welland
Interested?
Contact us for more information

Rob Golfi
Salesperson
(905) 575-1962
http//www.robgolfi.com

1 Markland Street
Hamilton, Ontario L8P 2J5
(905) 575-7700
(905) 575-1962











































