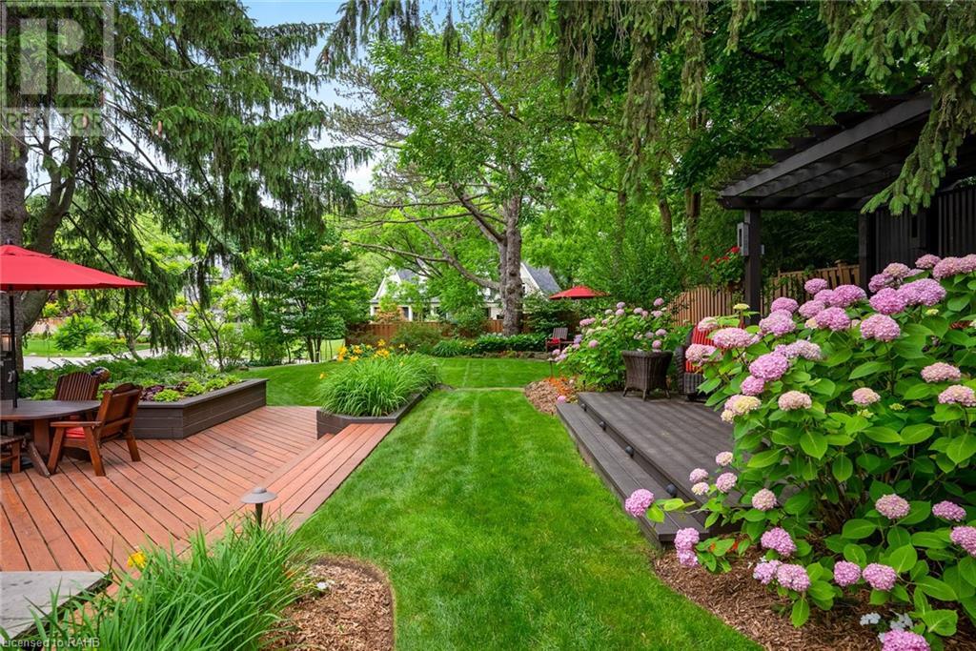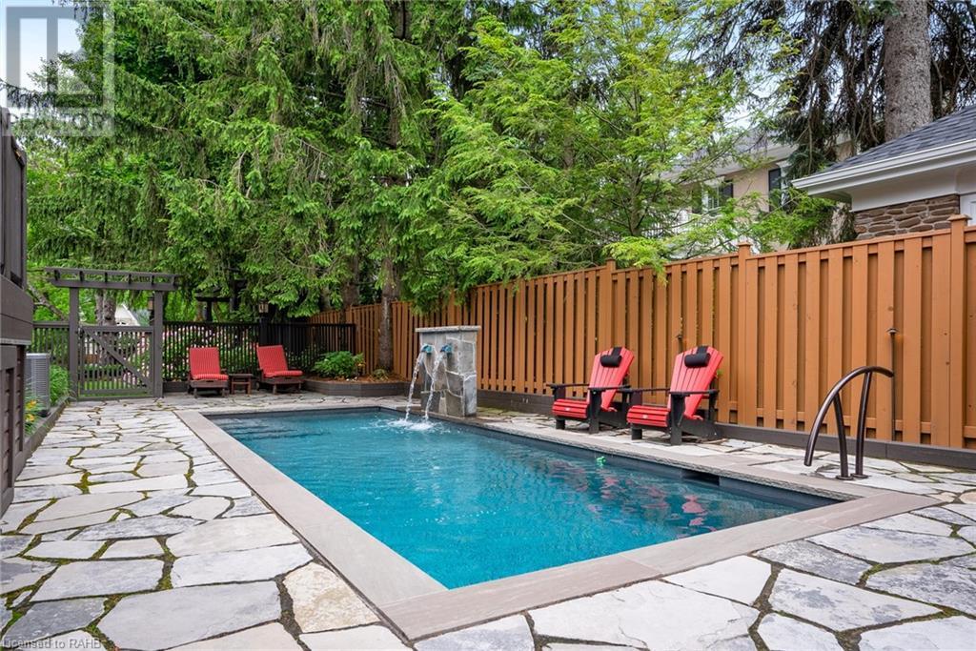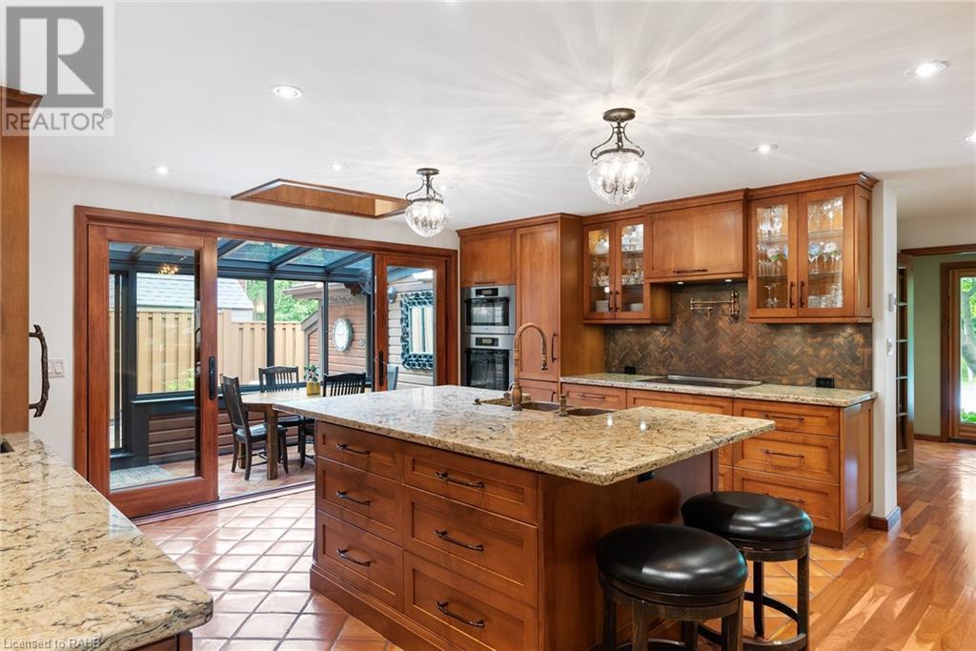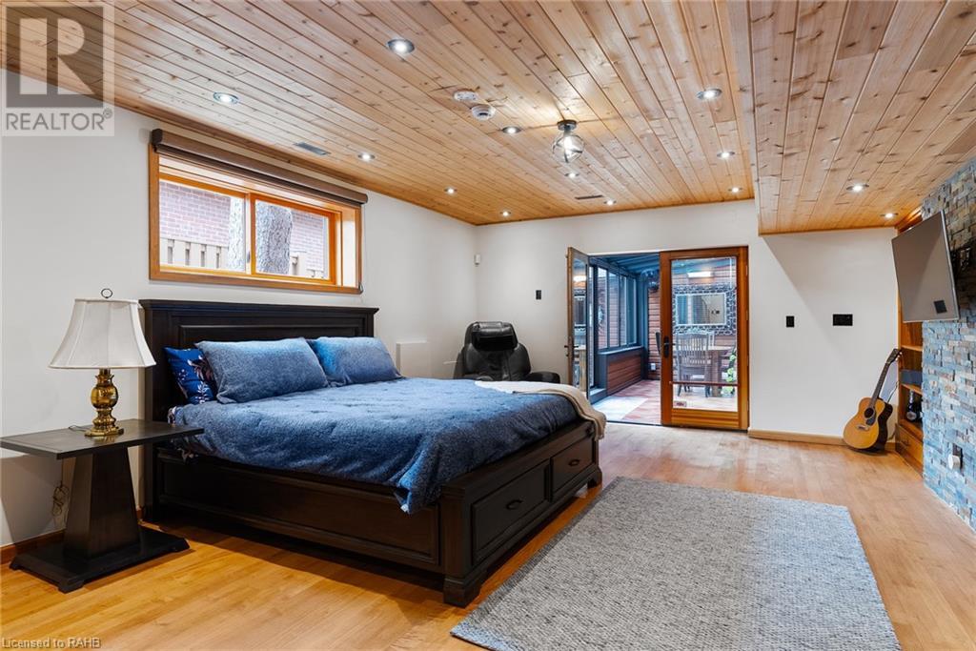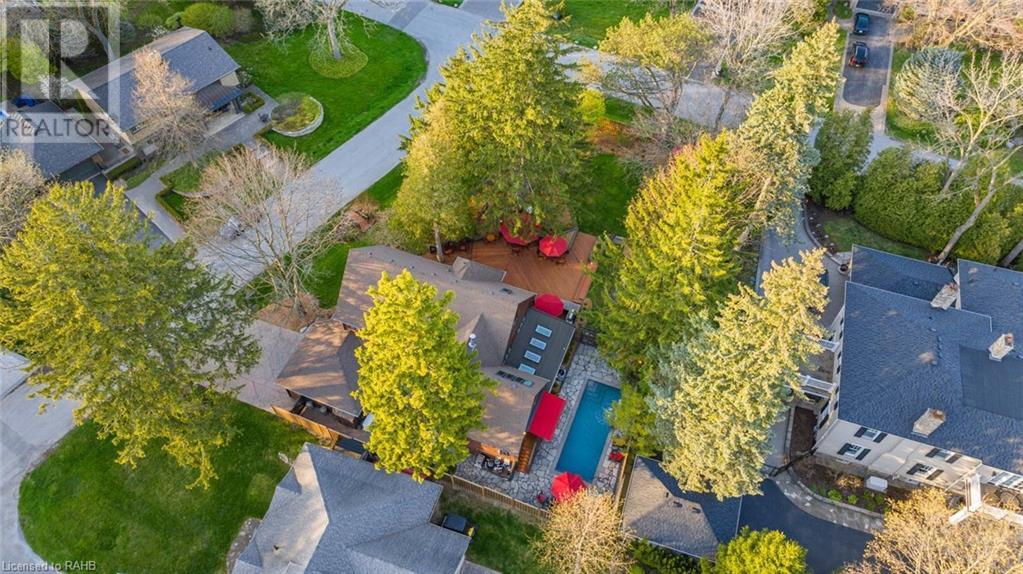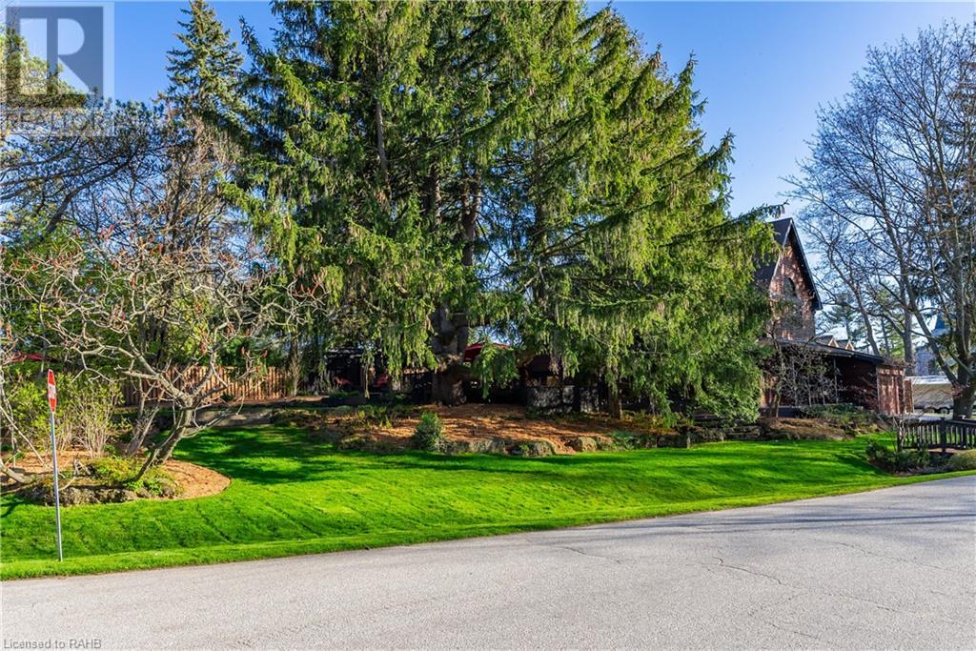1194 Stirling Drive Oakville, Ontario L6L 1E6
$3,999,990
Experience the refined elegance of 1194 Stirling Drive, where luxury and comfort blend seamlessly to create an exquisite retreat. This stunning residence offers 4,294 sqft of above-grade living space with 4 beds and 3.5 baths. Enjoy partial lake views and indulge in the tranquility of luxury cottage living while having the amenities of city life. This spectacular home features seamless indoor-outdoor living with 6 exterior doors leading to a 1,500+ sqft deck, landscaped grounds, a pergola w/ hydro, and a custom Gib-San Gunite pool (2022), perfect for relaxation and extravagant gatherings. Inside, a symphony of opulence unfolds w/ stone gas fireplaces casting a warm glow upon the expansive open concept living space. The kitchen, a culinary enthusiast's dream, is replete with top-tier Miele appliances, a warming drawer, heated countertops, two copper sinks, and a copper pot filler with heated tile floors throughout. The primary bedroom features vaulted ceilings and a luxurious spa-like ensuite including a steam shower, heated floor and bench, jets, double vanities, a towel warmer, and a Toto bidet toilet. Located in desirable SW Oakville, minutes from Old Downtown, Bronte Harbour, Appleby College, parks, trails, and all amenities, 1194 Stirling Drive offers the epitome of luxurious living tailored to every lifestyle. Whether you seek a cozy family home, peaceful retreat, or unique space for entertaining, this impressive residence is sure to exceed your expectations. (id:35492)
Property Details
| MLS® Number | XH4200354 |
| Property Type | Single Family |
| Amenities Near By | Golf Nearby, Hospital, Park, Place Of Worship, Public Transit, Schools |
| Community Features | Quiet Area |
| Equipment Type | None |
| Features | Cul-de-sac, Carpet Free, Sump Pump |
| Parking Space Total | 8 |
| Pool Type | Inground Pool |
| Rental Equipment Type | None |
Building
| Bathroom Total | 4 |
| Bedrooms Above Ground | 4 |
| Bedrooms Total | 4 |
| Basement Development | Partially Finished |
| Basement Type | Partial (partially Finished) |
| Constructed Date | 1962 |
| Construction Material | Wood Frame |
| Construction Style Attachment | Detached |
| Exterior Finish | Wood |
| Fire Protection | Alarm System, Full Sprinkler System |
| Foundation Type | Block |
| Half Bath Total | 1 |
| Heating Fuel | Electric, Natural Gas |
| Heating Type | Forced Air |
| Stories Total | 3 |
| Size Interior | 4294 Sqft |
| Type | House |
| Utility Water | Municipal Water |
Parking
| Attached Garage |
Land
| Acreage | No |
| Land Amenities | Golf Nearby, Hospital, Park, Place Of Worship, Public Transit, Schools |
| Sewer | Municipal Sewage System |
| Size Depth | 120 Ft |
| Size Frontage | 141 Ft |
| Size Total Text | Under 1/2 Acre |
| Soil Type | Clay |
Rooms
| Level | Type | Length | Width | Dimensions |
|---|---|---|---|---|
| Second Level | Recreation Room | 25'4'' x 16'3'' | ||
| Second Level | Primary Bedroom | 20'2'' x 16'7'' | ||
| Second Level | 5pc Bathroom | 20'1'' x 7'10'' | ||
| Second Level | Bedroom | 13' x 11'4'' | ||
| Second Level | Bedroom | 13' x 11'3'' | ||
| Second Level | 4pc Bathroom | 9'6'' x 7'10'' | ||
| Third Level | 3pc Bathroom | 9'5'' x 5'5'' | ||
| Third Level | Loft | 18'1'' x 17'1'' | ||
| Main Level | Bedroom | 24'11'' x 16'7'' | ||
| Main Level | Sunroom | 17'7'' x 8'10'' | ||
| Main Level | Kitchen | 18' x 15'6'' | ||
| Main Level | 2pc Bathroom | 6' x 4'5'' | ||
| Main Level | Living Room | 21'5'' x 16'2'' | ||
| Main Level | Dining Room | 15'5'' x 21'5'' | ||
| Main Level | Family Room | 11'11'' x 21'11'' |
https://www.realtor.ca/real-estate/27428461/1194-stirling-drive-oakville
Interested?
Contact us for more information

Sarah Fargiorgio
Salesperson
(289) 389-2233

793 Main Street East
Hamilton, Ontario L8M 1L5
(289) 389-2323
(289) 389-2233
www.citybrokerage.ca/








