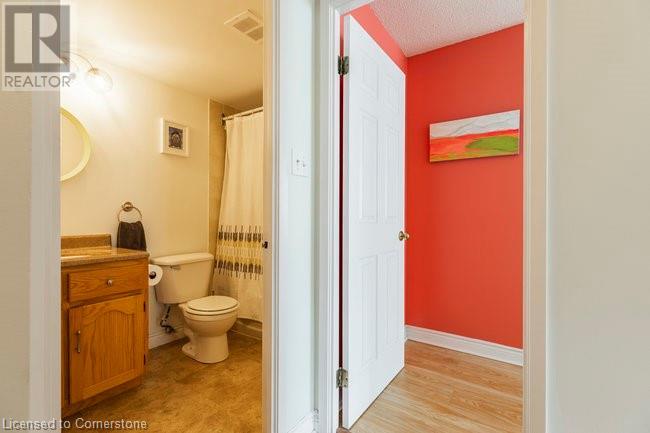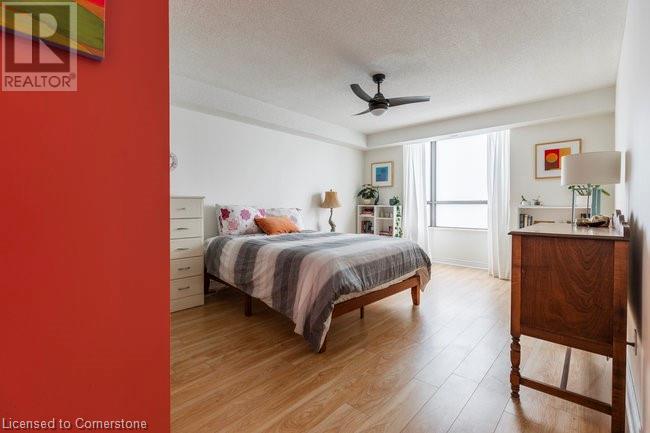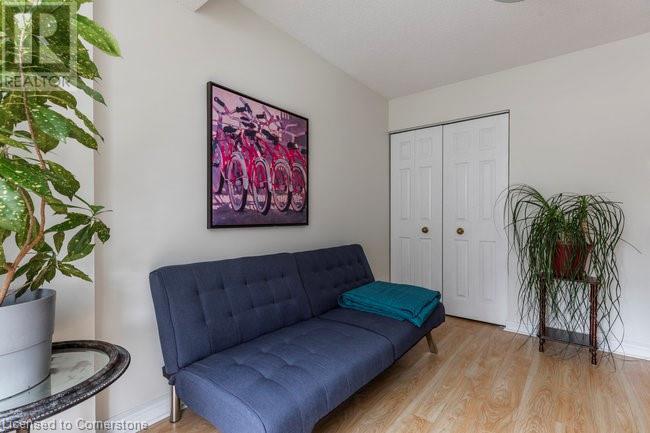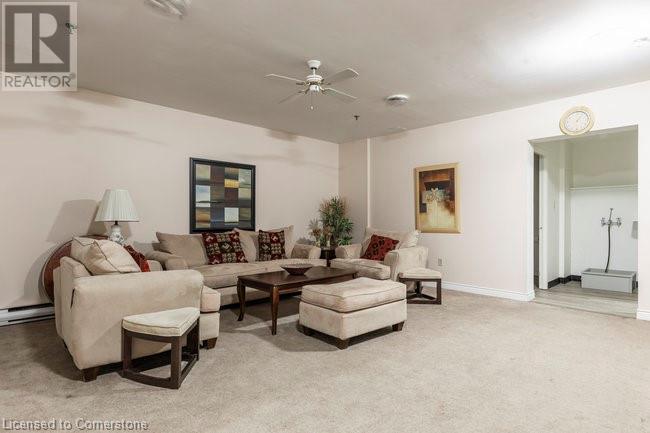432 Main Street E Unit# 401 Hamilton, Ontario L8N 1J9
$399,900Maintenance, Insurance, Water, Parking
$922 Monthly
Maintenance, Insurance, Water, Parking
$922 MonthlyWelcome to Hunter Green’s Condominium, an exceptional residence located in the vibrant Stinson neighbourhood in Central Hamilton. This spacious and beautifully renovated two bedroom, two bath unit offers the perfect blend of modern convenience and comfortable living. Newly renovated open concept kitchen that’s great for the culinary enthusiast. Large windows throughout fill the space with an abundant of natural light. Enjoy the oversized patio with southwest exposure and stunning views of the Escarpment. Great location steps to transit, grocery stores and shopping. Ensuite laundry, updated appliances, HVAC and water heater all owned. Exclusive underground parking. Enjoy the luxury of living in a well-maintained condo with all the amenities you need at your doorstep. (id:35492)
Property Details
| MLS® Number | XH4199923 |
| Property Type | Single Family |
| Amenities Near By | Hospital, Park, Public Transit, Schools |
| Community Features | Community Centre |
| Equipment Type | None |
| Features | Southern Exposure, Balcony, Paved Driveway, No Driveway |
| Parking Space Total | 1 |
| Rental Equipment Type | None |
Building
| Bathroom Total | 2 |
| Bedrooms Above Ground | 2 |
| Bedrooms Total | 2 |
| Amenities | Party Room |
| Basement Development | Unfinished |
| Basement Type | None (unfinished) |
| Constructed Date | 1988 |
| Construction Material | Concrete Block, Concrete Walls |
| Construction Style Attachment | Attached |
| Exterior Finish | Concrete, Stucco |
| Foundation Type | Poured Concrete |
| Heating Fuel | Electric |
| Heating Type | Forced Air |
| Stories Total | 1 |
| Size Interior | 1104 Sqft |
| Type | Apartment |
| Utility Water | Municipal Water |
Parking
| Underground |
Land
| Acreage | No |
| Land Amenities | Hospital, Park, Public Transit, Schools |
| Sewer | Municipal Sewage System |
| Size Total Text | Unknown |
Rooms
| Level | Type | Length | Width | Dimensions |
|---|---|---|---|---|
| Main Level | Foyer | 5'11'' x 3'11'' | ||
| Main Level | Laundry Room | 3' x 6'2'' | ||
| Main Level | 3pc Bathroom | 5'7'' x 7'5'' | ||
| Main Level | 4pc Bathroom | 5'7'' x 7'11'' | ||
| Main Level | Bedroom | 13'7'' x 9'11'' | ||
| Main Level | Primary Bedroom | 18'5'' x 11'11'' | ||
| Main Level | Kitchen | 9'2'' x 10'7'' | ||
| Main Level | Dining Room | 11' x 7'2'' | ||
| Main Level | Living Room | 17'8'' x 11'3'' |
https://www.realtor.ca/real-estate/27428600/432-main-street-e-unit-401-hamilton
Interested?
Contact us for more information
Tricia Taffs
Salesperson
(905) 574-1450
http//www.triciataffs.com
109 Portia Drive Unit 4b
Ancaster, Ontario L9G 0E8
(905) 304-3303
(905) 574-1450




















































