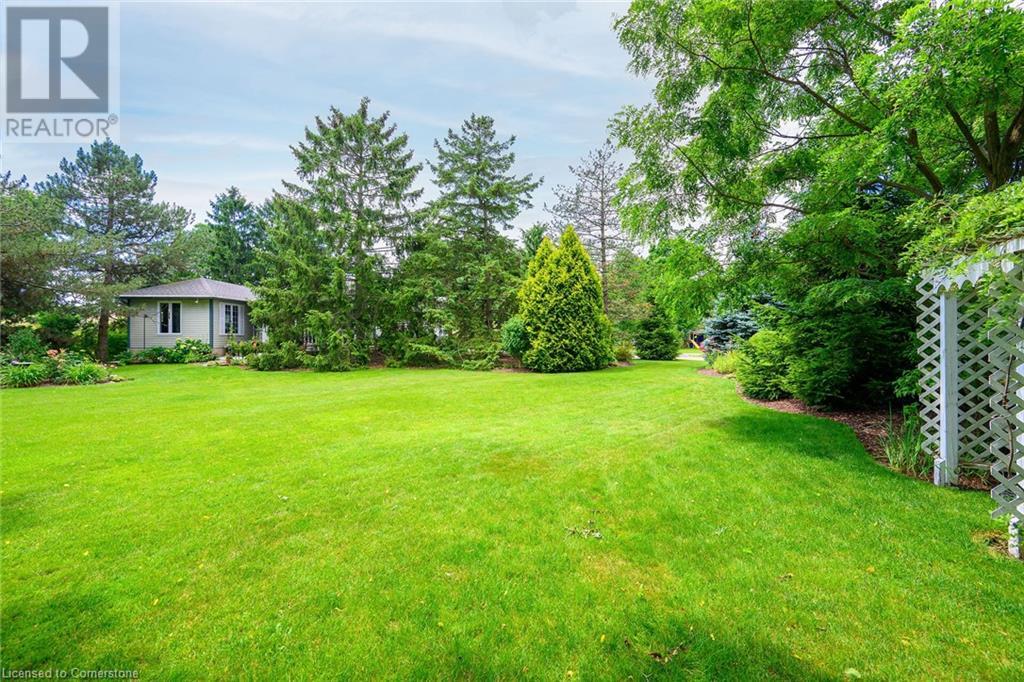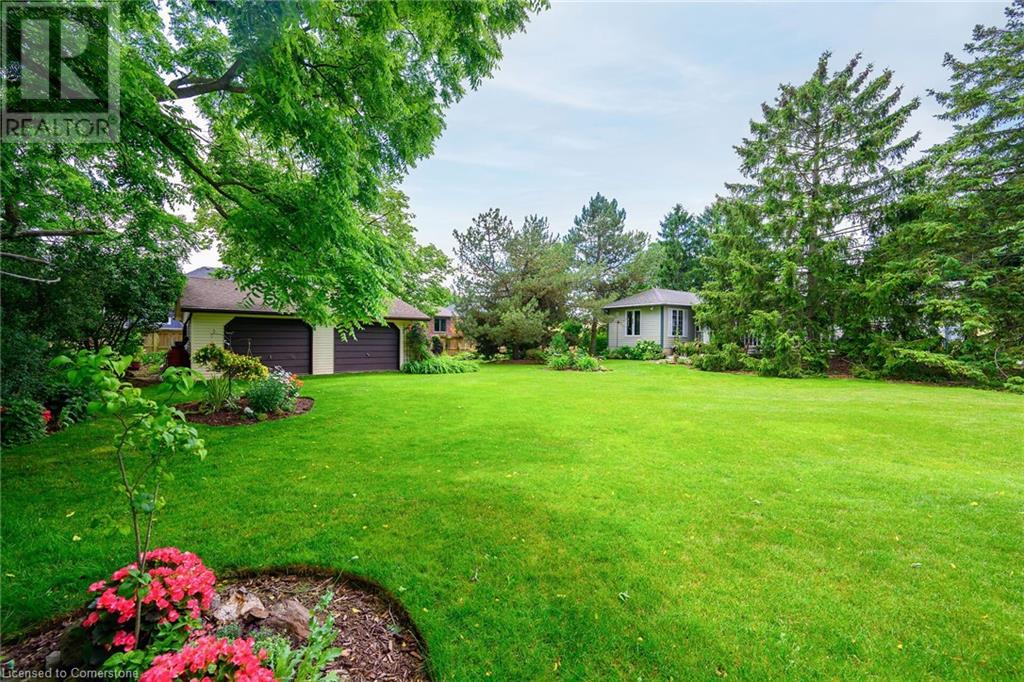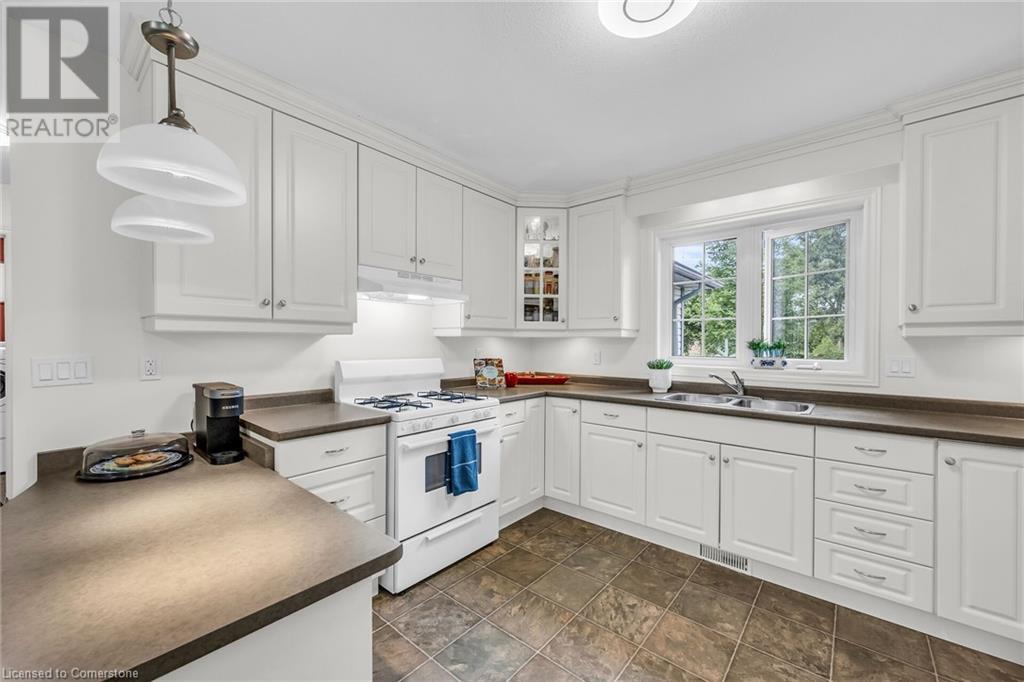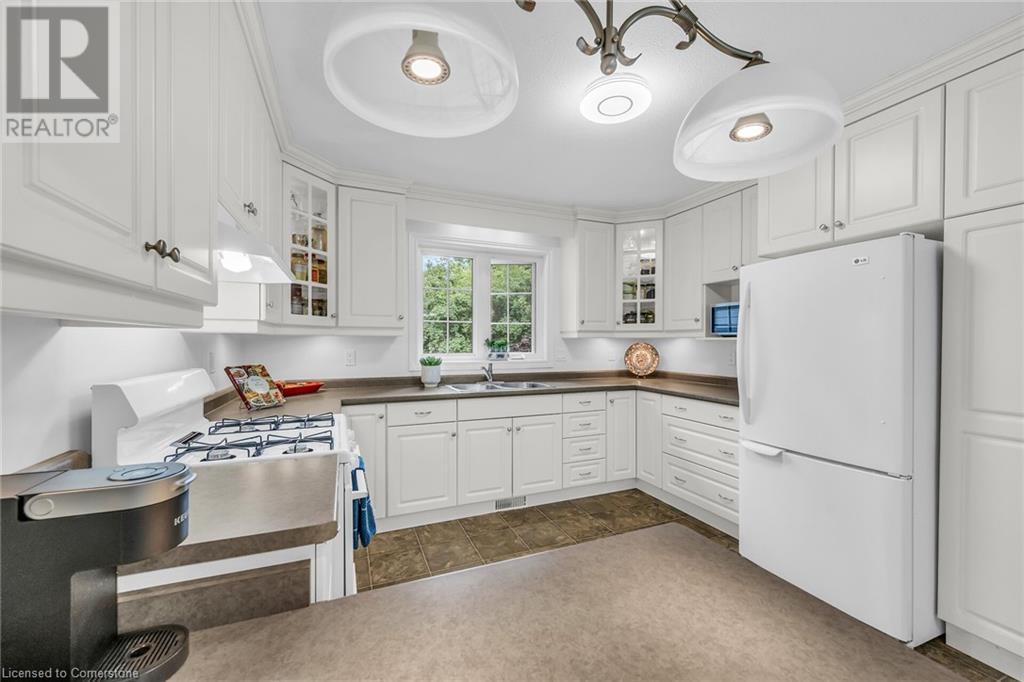4160 Stanley Street Campden, Ontario L0R 1G0
$1,599,800
A “HOUSE AND GARDEN” DREAM COME TRUE! Custom built bungalow with unique open concept design. Built by DeHaan Homes. Located on picturesque half an acre, on quiet cul-de-sac in the charming Hamlet of Campden and the heart of Niagara’s wine region. The enchanting, manicured grounds with mature trees and expansive perennial gardens offer a peaceful oasis to come home to. You are greeted by a bright and spacious sunroom with cathedral ceiling and 2 skylights, overlooking the wonderful gardens. Great eat-in kitchen with abundant cabinetry and appliances. Main floor family room with gas fireplace, open to dining area and kitchen. Primary bedroom with 4pc ensuite bath and walk-in closet. Double French door leads to a large second bedroom on the main level with 3pc ensuite bath and separate entrance, suitable for possible in-law accommodations. Main floor den, main floor laundry. Wide staircase to bright lower level and family room with second gas fireplace, two additional bedrooms, a 3pc bath, workshop, and ample storage. OTHER FEATURES INCLUDE: C/Air, C/Vac, whole-house backup generator (new 2023), attached garage with garage door opener, and additional 2.5 car garage with workshop, window treatments, 3 baths and so much more! Square footage includes the sunroom - gas outlet in sunroom for additional heating. Only minutes to wineries, fine restaurants, golf courses, and QEW access. Easy access to Bruce Trail and Balls' Falls Conservation park. (id:35492)
Property Details
| MLS® Number | XH4199016 |
| Property Type | Single Family |
| Amenities Near By | Schools |
| Equipment Type | None |
| Features | Cul-de-sac, Level Lot, Treed, Wooded Area, Crushed Stone Driveway, Level |
| Parking Space Total | 9 |
| Rental Equipment Type | None |
Building
| Bathroom Total | 3 |
| Bedrooms Above Ground | 2 |
| Bedrooms Below Ground | 2 |
| Bedrooms Total | 4 |
| Appliances | Central Vacuum, Garage Door Opener |
| Architectural Style | Bungalow |
| Basement Development | Finished |
| Basement Type | Full (finished) |
| Constructed Date | 2004 |
| Construction Style Attachment | Detached |
| Exterior Finish | Vinyl Siding |
| Foundation Type | Poured Concrete |
| Heating Fuel | Natural Gas |
| Heating Type | Forced Air |
| Stories Total | 1 |
| Size Interior | 1400 Sqft |
| Type | House |
| Utility Water | Cistern |
Parking
| Attached Garage | |
| Detached Garage |
Land
| Acreage | No |
| Land Amenities | Schools |
| Sewer | Municipal Sewage System |
| Size Depth | 138 Ft |
| Size Frontage | 149 Ft |
| Size Total Text | 1/2 - 1.99 Acres |
Rooms
| Level | Type | Length | Width | Dimensions |
|---|---|---|---|---|
| Basement | Storage | 20'3'' x 14'1'' | ||
| Basement | Workshop | 16'0'' x 9'5'' | ||
| Basement | 3pc Bathroom | ' x ' | ||
| Basement | Bedroom | 14'7'' x 11'9'' | ||
| Basement | Bedroom | 15'10'' x 11'10'' | ||
| Basement | Recreation Room | 27'8'' x 19'1'' | ||
| Main Level | Laundry Room | 10'0'' x 5'5'' | ||
| Main Level | Den | 8'0'' x 7'1'' | ||
| Main Level | 3pc Bathroom | ' x ' | ||
| Main Level | Bedroom | 17'7'' x 12'11'' | ||
| Main Level | 4pc Bathroom | ' x ' | ||
| Main Level | Primary Bedroom | 16'0'' x 13'10'' | ||
| Main Level | Dinette | 13'4'' x 10'4'' | ||
| Main Level | Eat In Kitchen | 11'9'' x 11'1'' | ||
| Main Level | Family Room | 17'7'' x 14'5'' | ||
| Main Level | Sunroom | 18'6'' x 10'6'' |
https://www.realtor.ca/real-estate/27428849/4160-stanley-street-campden
Interested?
Contact us for more information

Zoi A. Ouzas
Salesperson
(905) 945-2982
www.remax-gardencity-on.com/zoiouzas

64 Main Street West
Grimsby, Ontario L3M 1R6
(905) 945-0660
(905) 945-2982
www.remax-gc.com/











































