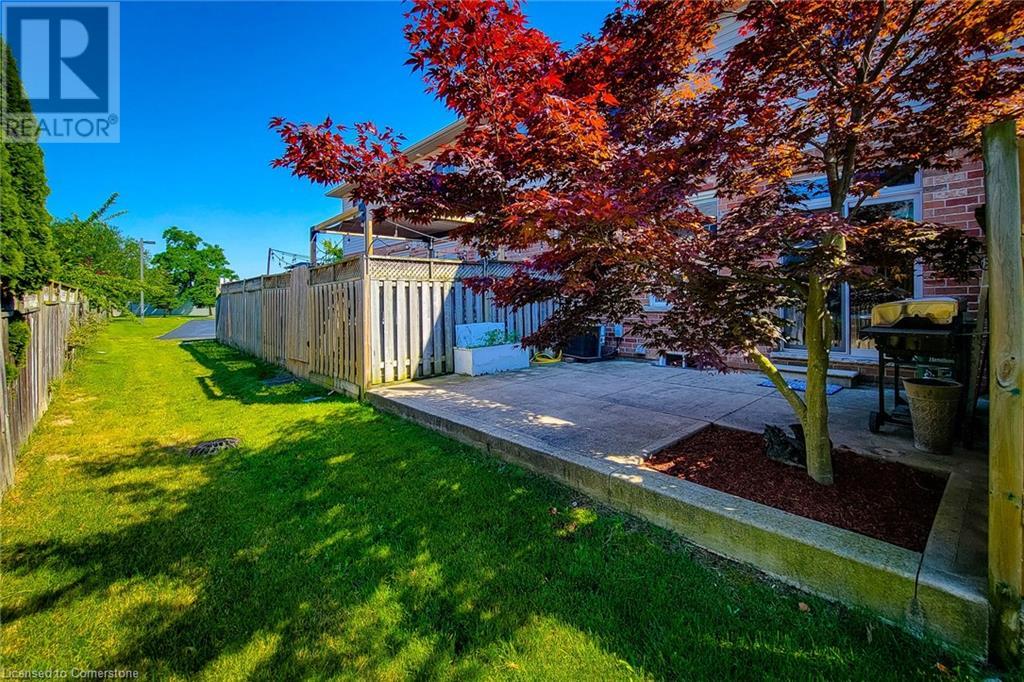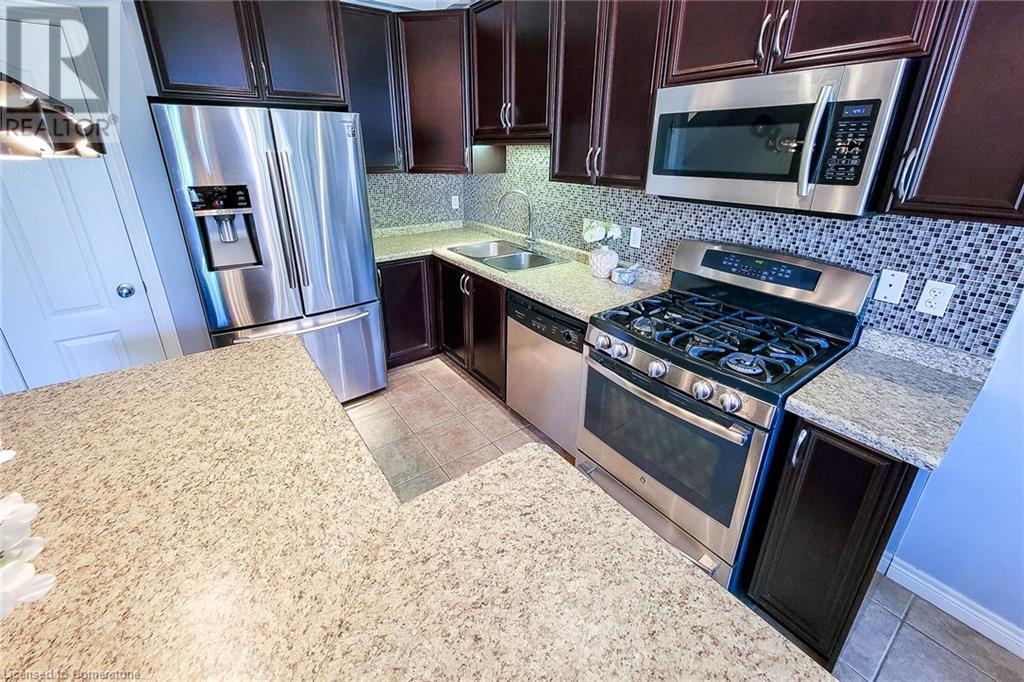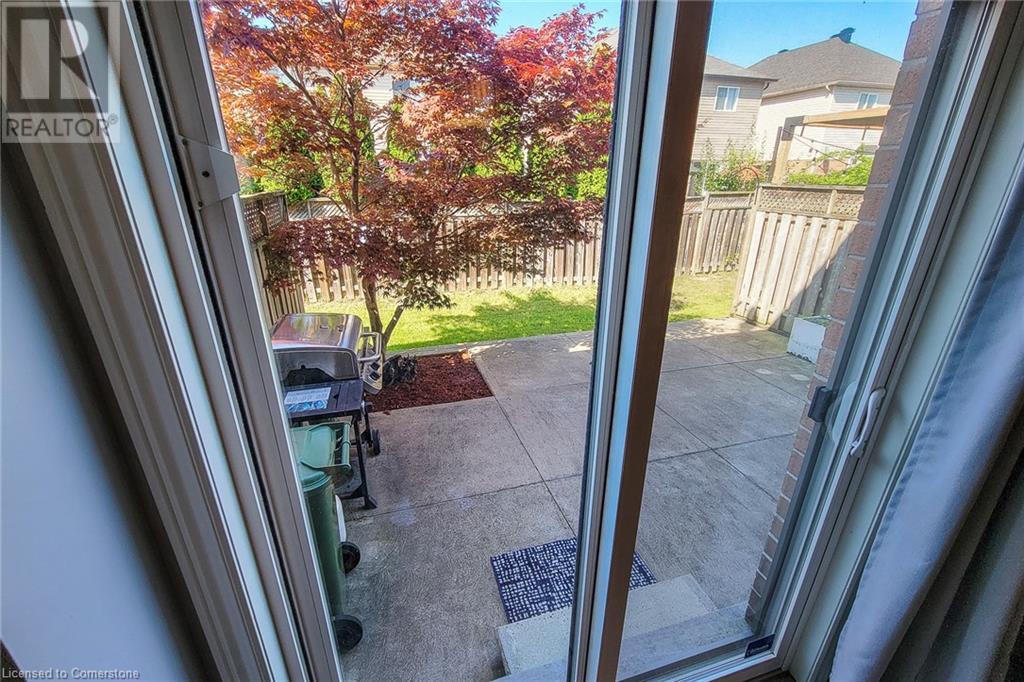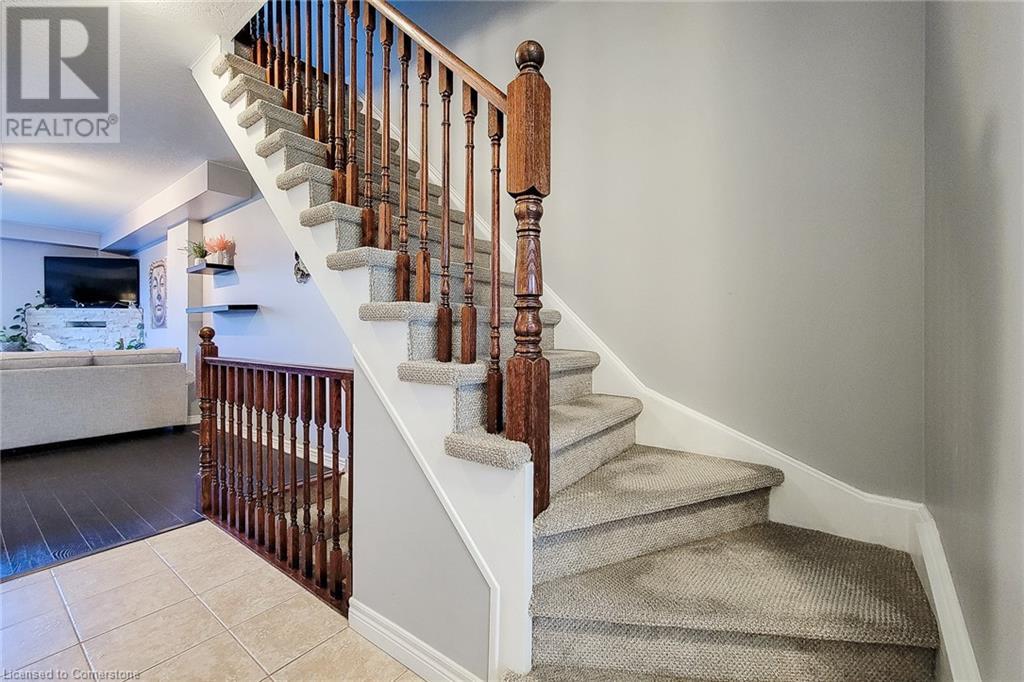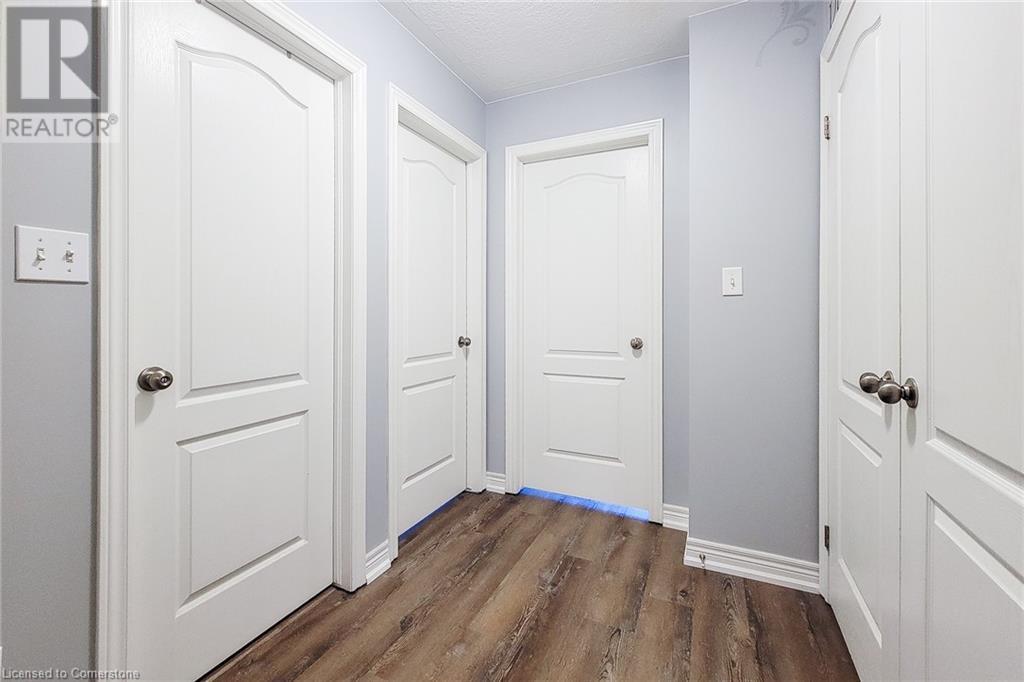110 Marina Point Crescent Hamilton, Ontario L8E 0E4
$749,900
Very well kept and beautiful 3 bedroom, 4 bath townhome in a prime Stoney Creek location with a short stroll to the lake! Open concept main floor features living/dining room combo with 9 foot ceilings and gas fireplace. Stunning kitchen with extended upper cabinetry, centre island with breakfast bar, stainless steel appliances and large eat-in area. Walk out to beautiful yard with concrete patio. Upper level hosts bright and welcoming primary bedroom with an ensuite, 2 large bedrooms with main 4 pc bathroom and convenient 2nd floor laundry. Finished lower level has huge rec room for entertainment and 2pc bath. Laminated flooring on all 3 levels. Almost all windows (except patio door) are new in 2019. Close to schools, stores like Costco and parks with easy access to QEW. (id:35492)
Property Details
| MLS® Number | XH4198356 |
| Property Type | Single Family |
| Amenities Near By | Beach, Hospital, Marina, Park, Public Transit, Schools |
| Equipment Type | Water Heater |
| Features | Cul-de-sac, Level Lot, Paved Driveway, Level, Sump Pump |
| Parking Space Total | 2 |
| Rental Equipment Type | Water Heater |
Building
| Bathroom Total | 4 |
| Bedrooms Above Ground | 3 |
| Bedrooms Total | 3 |
| Appliances | Central Vacuum - Roughed In, Garage Door Opener |
| Architectural Style | 2 Level |
| Basement Development | Finished |
| Basement Type | Full (finished) |
| Construction Style Attachment | Attached |
| Exterior Finish | Brick, Stone, Vinyl Siding |
| Foundation Type | Poured Concrete |
| Half Bath Total | 2 |
| Heating Fuel | Natural Gas |
| Heating Type | Forced Air |
| Stories Total | 2 |
| Size Interior | 1430 Sqft |
| Type | Row / Townhouse |
| Utility Water | Municipal Water |
Parking
| Attached Garage |
Land
| Acreage | No |
| Land Amenities | Beach, Hospital, Marina, Park, Public Transit, Schools |
| Sewer | Municipal Sewage System |
| Size Depth | 80 Ft |
| Size Frontage | 20 Ft |
| Size Total Text | Under 1/2 Acre |
Rooms
| Level | Type | Length | Width | Dimensions |
|---|---|---|---|---|
| Second Level | Laundry Room | ' x ' | ||
| Second Level | 4pc Bathroom | ' x ' | ||
| Second Level | 3pc Bathroom | ' x ' | ||
| Second Level | Bedroom | 11'7'' x 9'5'' | ||
| Second Level | Bedroom | 13'10'' x 9'0'' | ||
| Second Level | Primary Bedroom | 13'6'' x 12'6'' | ||
| Basement | Cold Room | ' x ' | ||
| Basement | Utility Room | ' x ' | ||
| Basement | 2pc Bathroom | ' x ' | ||
| Basement | Recreation Room | 18'3'' x 15'2'' | ||
| Main Level | 2pc Bathroom | ' x ' | ||
| Main Level | Eat In Kitchen | 23' x 8'2'' | ||
| Main Level | Living Room/dining Room | 23' x 10'8'' | ||
| Main Level | Foyer | ' x ' |
https://www.realtor.ca/real-estate/27429011/110-marina-point-crescent-hamilton
Interested?
Contact us for more information

Saji Antony
Salesperson
www.sajihomes.ca/
115 Highway 8 Unit 102
Stoney Creek, Ontario L8G 1C1
(905) 662-6666




