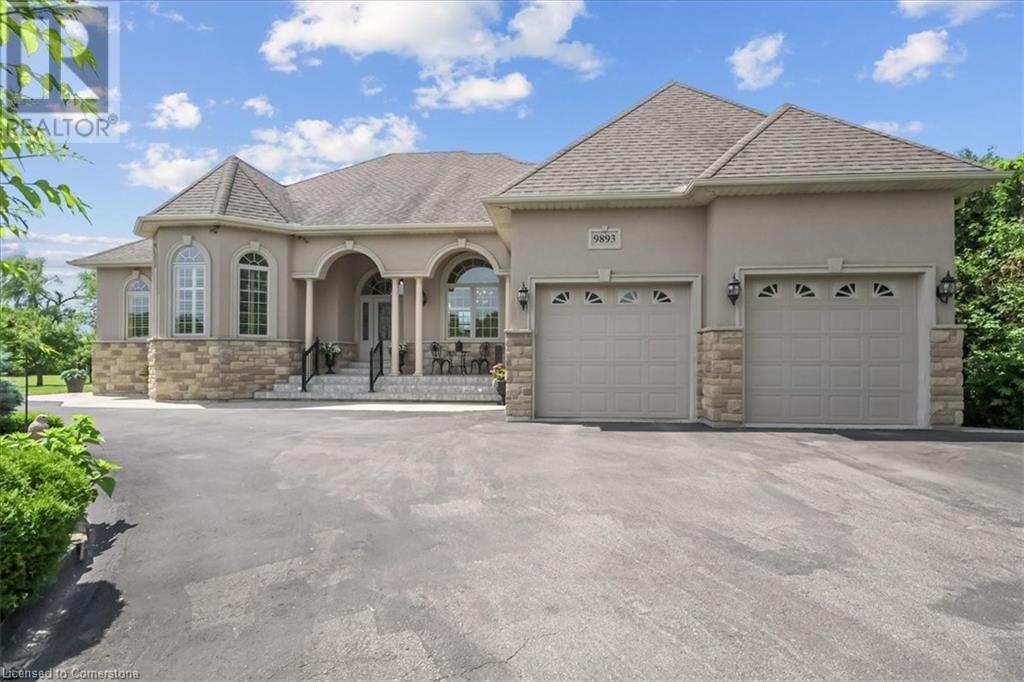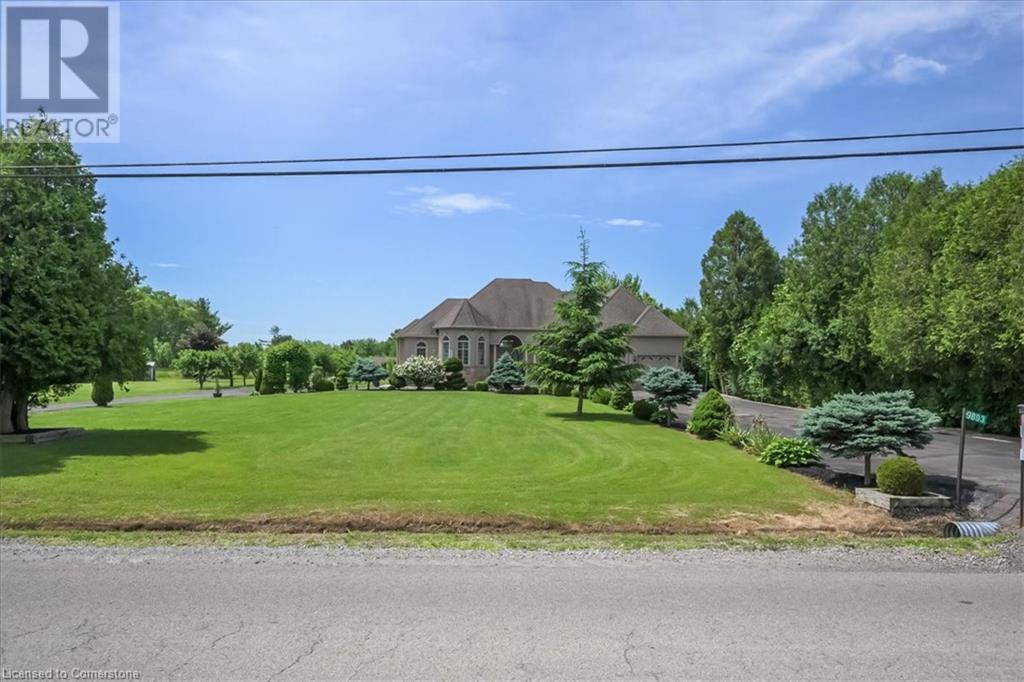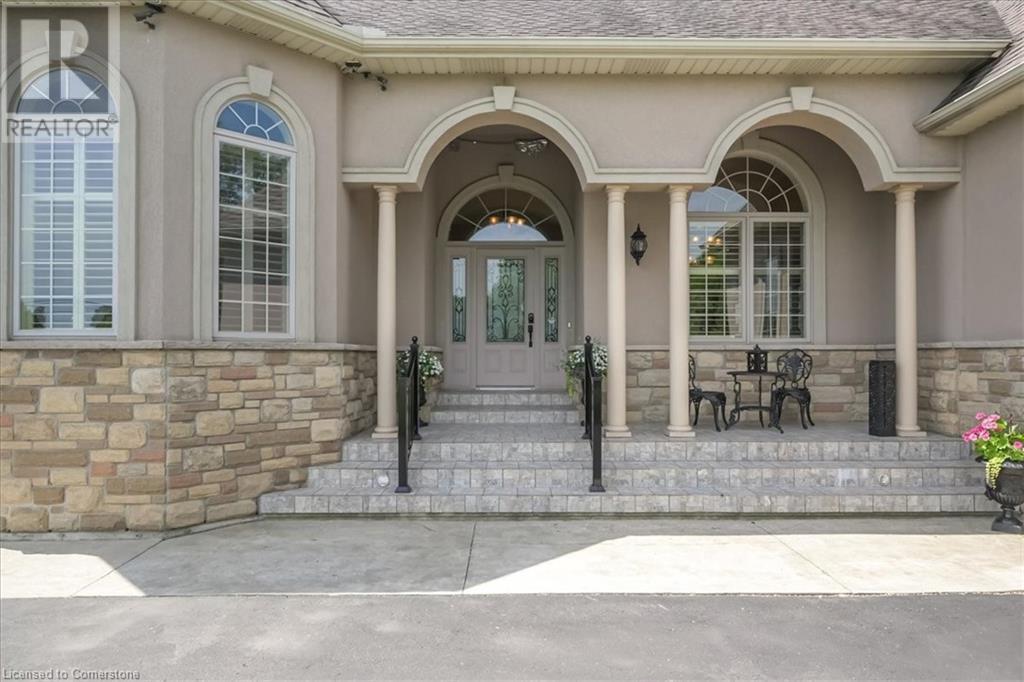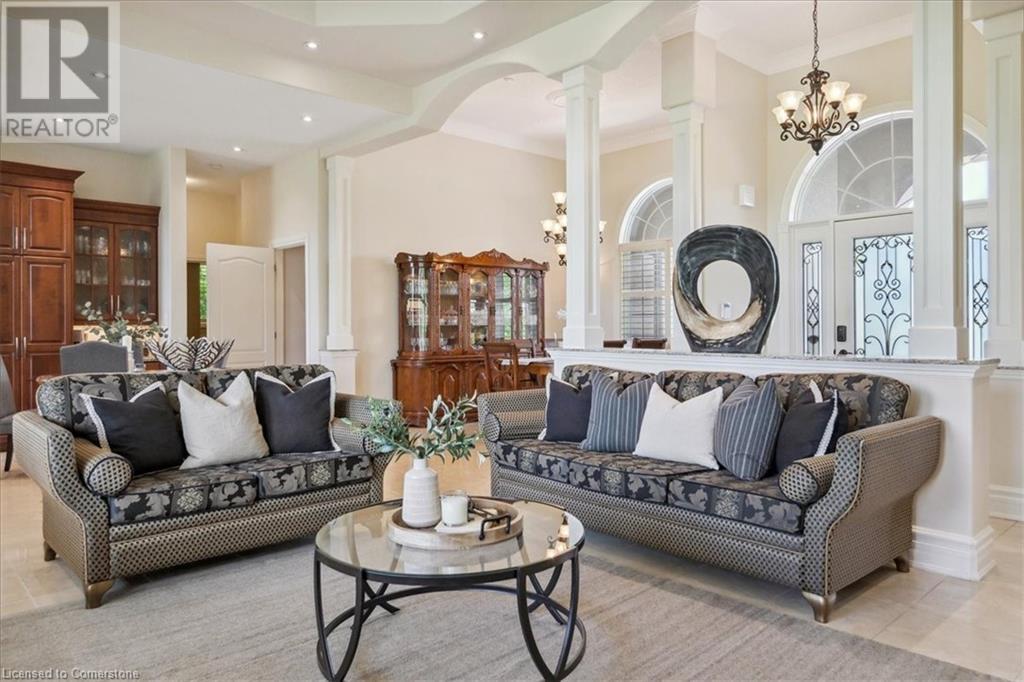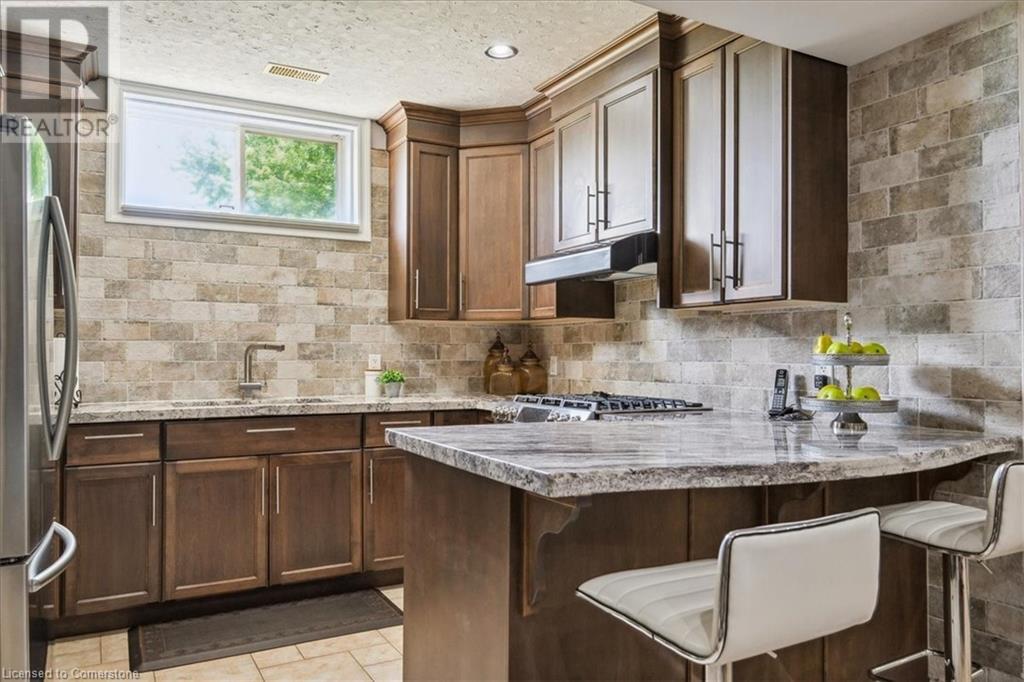9893 Dickenson Road W Hamilton, Ontario L0R 1W0
$2,495,000
Discover luxury and comfort at 9893 Dickenson Rd West, a custom-built bungalow on 2 acres with a serene setting of fruit trees and grape vines. This 2,070 sq ft home features 4+1 bedrooms and 3.5 baths. The main area impresses with a grand entrance, 12 ft ceilings, granite countertops in the open concept kitchen. This home was made for entertaining. The master bedroom offers an ensuite and a walk-in closet with separate entrance to the balcony. Enjoy the warmth of the gas fireplace in the living room, while looking over the covered patio and manicured yard. The fully finished basement and in-law suite with 8 ft ceilings includes a kitchen, living room, bedroom, bath, ample storage, and is perfect for multi-generational living. The detached garage/shop is versatile, a true man cave, made for hosting gatherings, all the motorized toys, or storage . Embrace the outdoors with a greenhouse, chicken coop, fruit trees, grape vines and large vegetable garden. The opportunity to be minutes from Acaster and the city, yet enjoy all the luxuries of being on an estate. This property is custom built, country living minutes from the city. Noteworthy future opportunities of M11 zoning as well. (id:35492)
Property Details
| MLS® Number | XH4198061 |
| Property Type | Single Family |
| Equipment Type | None |
| Features | Paved Driveway, Carpet Free, Country Residential, Sump Pump, In-law Suite |
| Parking Space Total | 18 |
| Rental Equipment Type | None |
Building
| Bathroom Total | 4 |
| Bedrooms Above Ground | 4 |
| Bedrooms Below Ground | 1 |
| Bedrooms Total | 5 |
| Appliances | Central Vacuum, Water Purifier, Garage Door Opener |
| Architectural Style | Bungalow |
| Basement Development | Finished |
| Basement Type | Full (finished) |
| Construction Style Attachment | Detached |
| Exterior Finish | Brick, Stucco |
| Fire Protection | Alarm System |
| Foundation Type | Poured Concrete |
| Half Bath Total | 1 |
| Heating Fuel | Natural Gas |
| Heating Type | Forced Air |
| Stories Total | 1 |
| Size Interior | 2070 Sqft |
| Type | House |
| Utility Water | Drilled Well, Well |
Parking
| Attached Garage | |
| Detached Garage |
Land
| Acreage | Yes |
| Sewer | Septic System |
| Size Depth | 581 Ft |
| Size Frontage | 150 Ft |
| Size Total Text | 2 - 4.99 Acres |
| Zoning Description | M11 |
Rooms
| Level | Type | Length | Width | Dimensions |
|---|---|---|---|---|
| Basement | Utility Room | 12'7'' x 11'8'' | ||
| Basement | Storage | 9' x 25'8'' | ||
| Basement | Storage | 9'9'' x 7'1'' | ||
| Basement | Storage | 6' x 10'2'' | ||
| Basement | Cold Room | 8'1'' x 20'8'' | ||
| Basement | 3pc Bathroom | 8'6'' x 6' | ||
| Basement | Bedroom | 14'3'' x 11'1'' | ||
| Basement | Recreation Room | 28'8'' x 30'4'' | ||
| Basement | Dining Room | 13'11'' x 16'8'' | ||
| Basement | Kitchen | 9'6'' x 10'11'' | ||
| Main Level | Laundry Room | 10'1'' x 6'7'' | ||
| Main Level | 3pc Bathroom | 8'5'' x 5'2'' | ||
| Main Level | Bedroom | 16'6'' x 11'2'' | ||
| Main Level | Bedroom | 12'0'' x 11'1'' | ||
| Main Level | Bedroom | 12'7'' x 11'1'' | ||
| Main Level | 5pc Bathroom | 11'1'' x 12'10'' | ||
| Main Level | Primary Bedroom | 13'0'' x 15'0'' | ||
| Main Level | 2pc Bathroom | 4'11'' x 5'11'' | ||
| Main Level | Kitchen | 24'6'' x 11'9'' | ||
| Main Level | Living Room | 15'2'' x 19'8'' | ||
| Main Level | Dining Room | 12'6'' x 11'7'' | ||
| Main Level | Foyer | 7'11'' x 7'9'' |
https://www.realtor.ca/real-estate/27429073/9893-dickenson-road-w-hamilton
Interested?
Contact us for more information

Nicole Ransome
Salesperson
3185 Harvester Rd., Unit #1a
Burlington, Ontario L7N 3N8
(905) 335-8808

