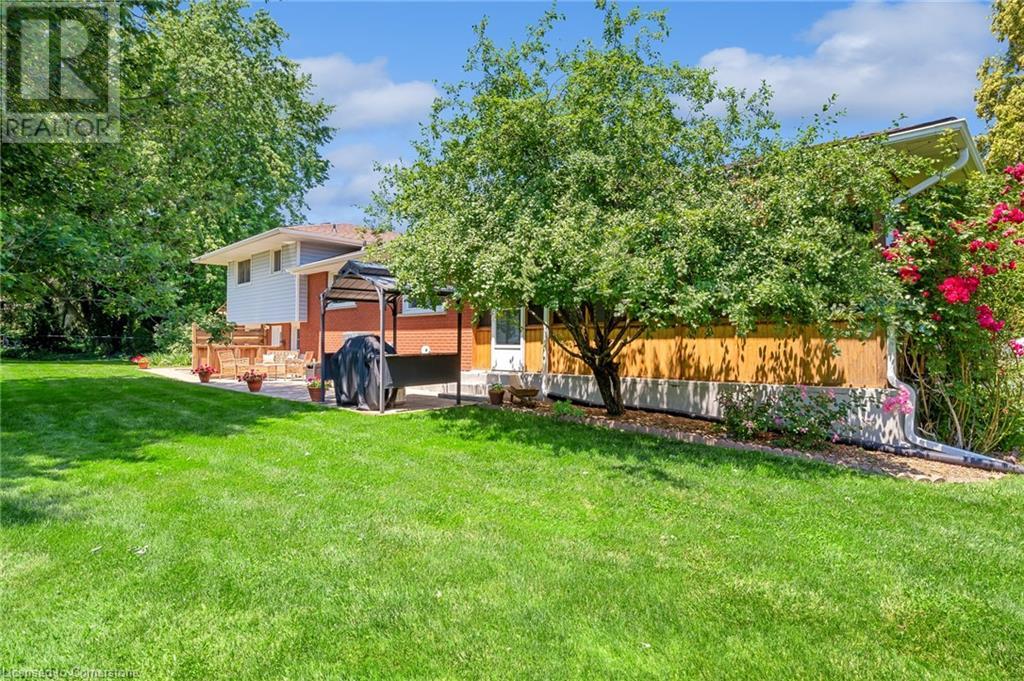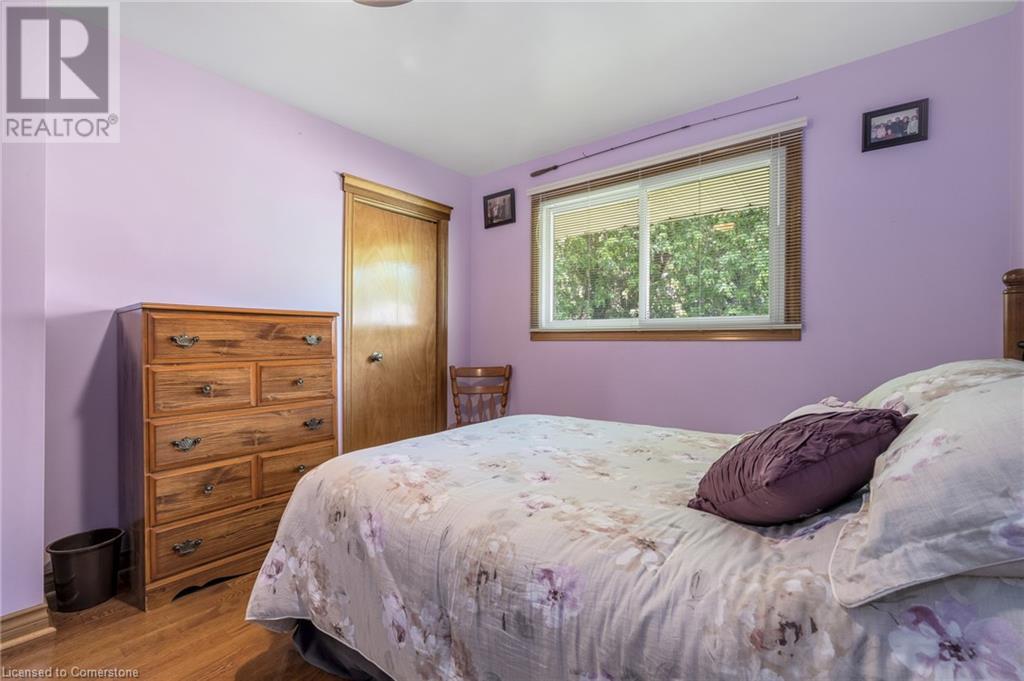54 Valley Road St. Catharines, Ontario L2S 1Y6
$920,000
Welcome to 54 Valley Road. This beautiful home is nestled in the best part of St. Catharines. Close to Louth St and Pelham Road. New cedar post covers added. Ready for you to paint or leave them natural. Metal post are still underneath as well. As you walk into the large foyer, the sunken livingroom gives you the welcome feeling that you can relax by. The kitchen gives you an open view to the dining area, so you can talk to the family while getting supper ready. This large 3 + 1 bedroom and 2 baths home, has room for your growing family. Not only do you have a large rec room to enjoy the family in, you also have a second lower level with endless possibilities. Do you like to watch the rain? The full covered front porch is an option or you can enjoy it from the large sunroom in the back of the house. There is nothing to do except to put your own personal touches into this amazing home. Pulling into the driveway, your guest will never have to park on the road. There is enough room for up to 14 vehicles. There is more! The heated garage keeps your vehicles dry and warm in the winter.Take a walk around back and the yard has ample space to enjoy, with mature plants and trees giving you just enough shade. Are you the person who absolutely needs a workshop? This property has one that you will fall in love with. (25 x 20) Heated and 60 amps already set up for you to start your projects in. Book your showing today and fall in love with this amazing property. (id:35492)
Property Details
| MLS® Number | XH4198042 |
| Property Type | Single Family |
| Amenities Near By | Hospital, Park, Place Of Worship, Public Transit, Schools |
| Community Features | Quiet Area |
| Equipment Type | None |
| Features | Conservation/green Belt, Paved Driveway, Sump Pump |
| Parking Space Total | 16 |
| Rental Equipment Type | None |
| Structure | Workshop, Shed |
Building
| Bathroom Total | 2 |
| Bedrooms Above Ground | 3 |
| Bedrooms Below Ground | 1 |
| Bedrooms Total | 4 |
| Appliances | Garage Door Opener |
| Basement Development | Finished |
| Basement Type | Full (finished) |
| Constructed Date | 1968 |
| Construction Style Attachment | Detached |
| Exterior Finish | Brick, Vinyl Siding |
| Foundation Type | Poured Concrete |
| Heating Fuel | Natural Gas |
| Heating Type | Forced Air |
| Size Interior | 1450 Sqft |
| Type | House |
| Utility Water | Municipal Water |
Parking
| Attached Garage |
Land
| Acreage | No |
| Land Amenities | Hospital, Park, Place Of Worship, Public Transit, Schools |
| Sewer | Municipal Sewage System |
| Size Depth | 152 Ft |
| Size Frontage | 54 Ft |
| Size Total Text | Under 1/2 Acre |
| Soil Type | Clay |
| Zoning Description | R1 |
Rooms
| Level | Type | Length | Width | Dimensions |
|---|---|---|---|---|
| Second Level | 4pc Bathroom | ' x ' | ||
| Second Level | Bedroom | 9' x 11' | ||
| Second Level | Bedroom | 12' x 10' | ||
| Second Level | Primary Bedroom | 16' x 10' | ||
| Basement | 3pc Bathroom | ' x ' | ||
| Basement | Recreation Room | 31' x 18' | ||
| Lower Level | Laundry Room | 10' x 9' | ||
| Lower Level | Other | 11' x 21' | ||
| Lower Level | Bedroom | 13' x 11' | ||
| Main Level | Sunroom | 24' x 6' | ||
| Main Level | Foyer | 11' x 5' | ||
| Main Level | Living Room | 19' x 11' | ||
| Main Level | Dining Room | 11' x 11' | ||
| Main Level | Kitchen | 13' x 11' |
https://www.realtor.ca/real-estate/27429078/54-valley-road-st-catharines
Interested?
Contact us for more information

Karen Doherty
Salesperson
(905) 574-0026
http//www.karendohertysells.ca

431 Concession Street Suite B
Hamilton, Ontario L9A 1C1
(905) 389-3737
(905) 574-0026










































