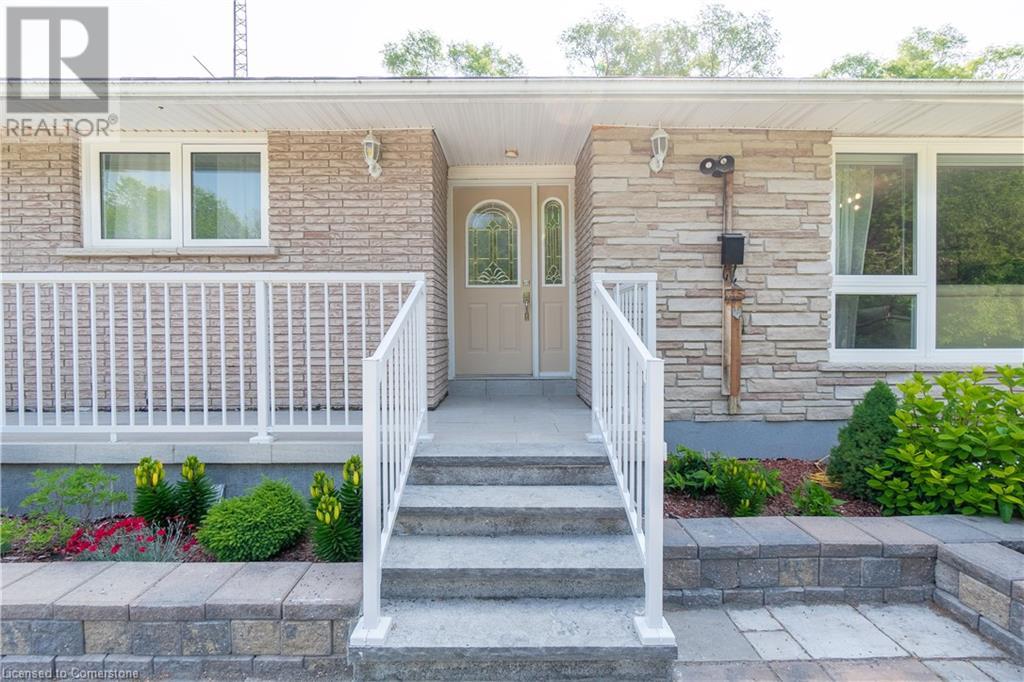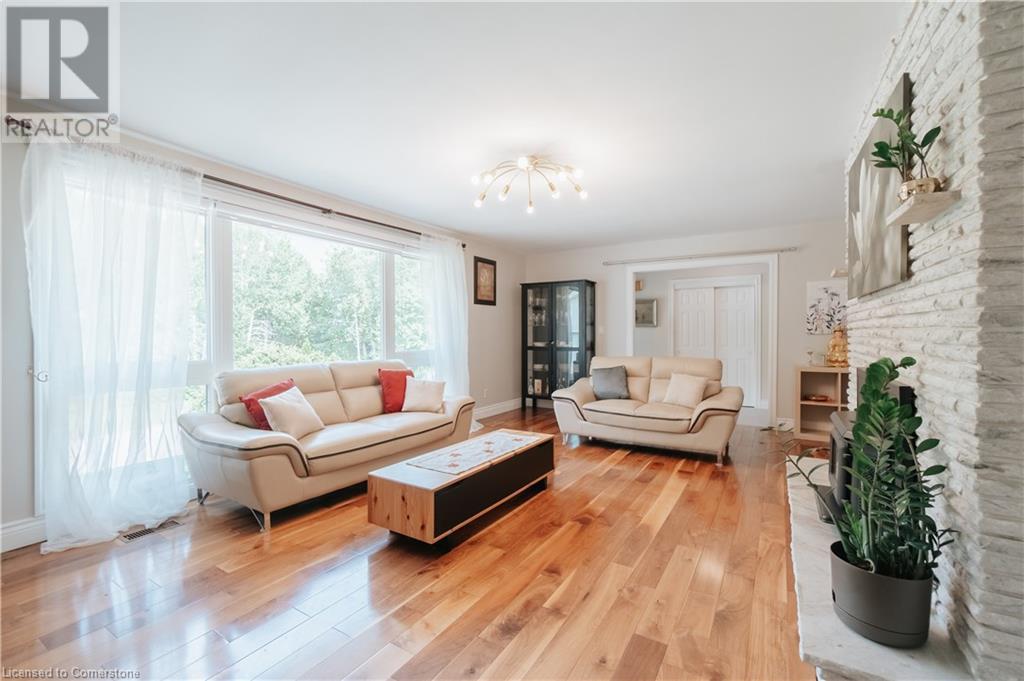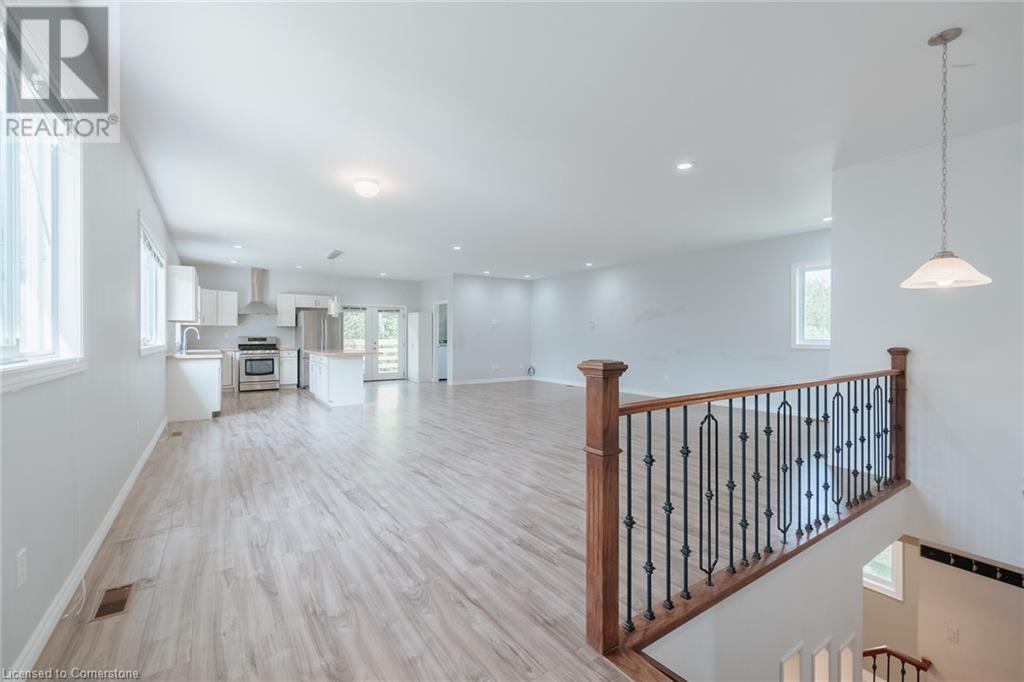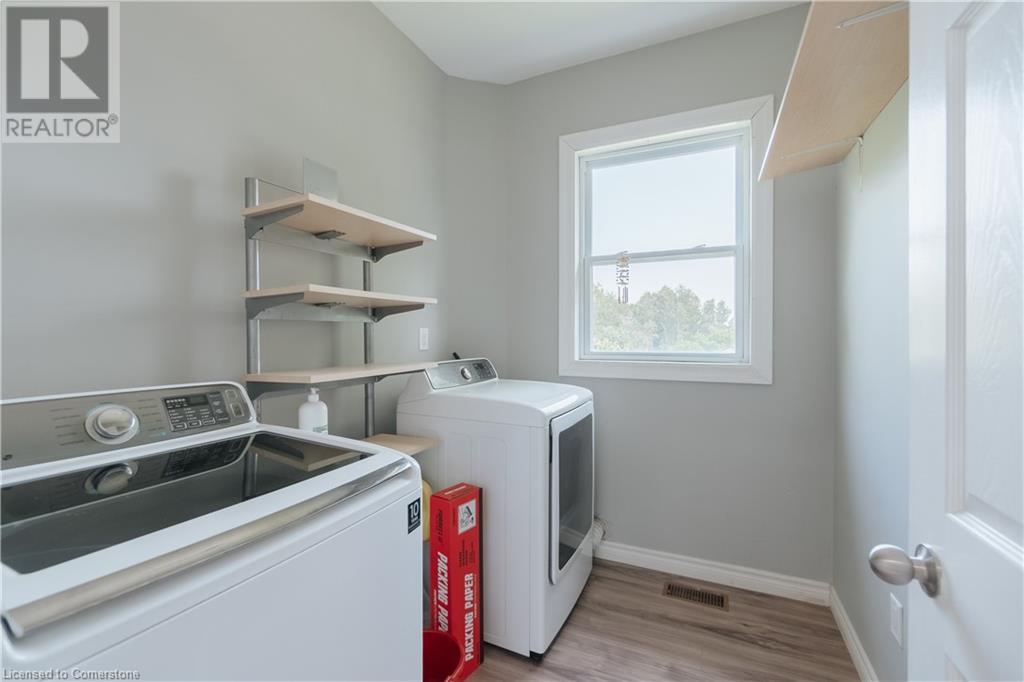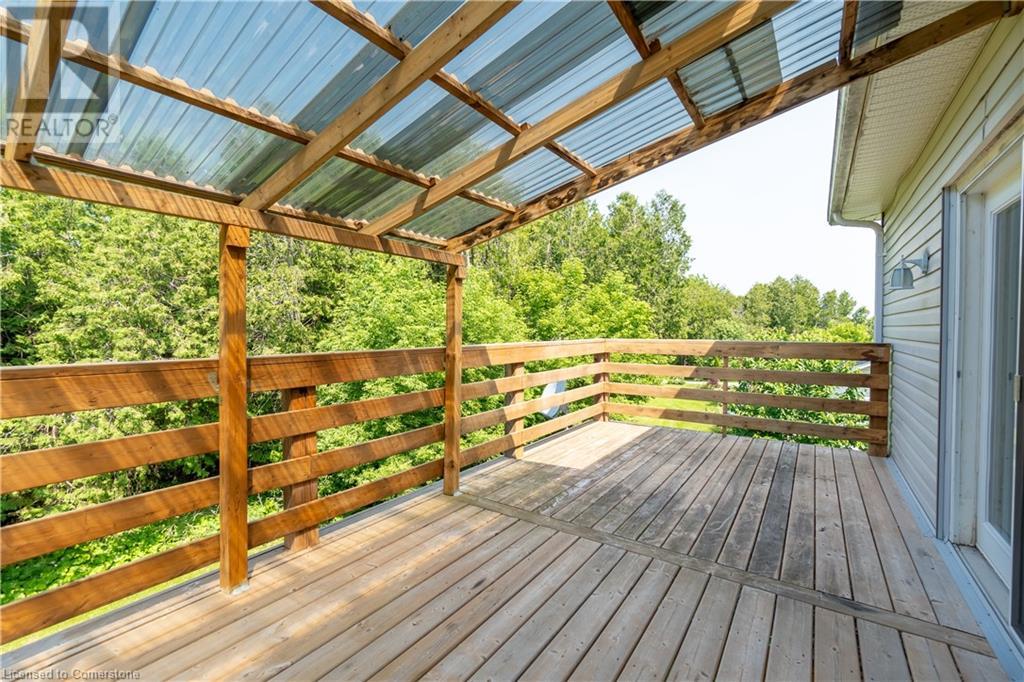5662 Wesson Road New Tecumseth, Ontario L0L 1L0
$1,690,000
Multi-family living! This unique property features has dual living areas, each with its own entrance, kitchen, bedrooms, and bathrooms. Ideal for multi-generational families or offering rental potential, Sprawling approximate 3.7-Acres.The bungalow: The primary living area includes an open-concept design with a spacious living room, newly renovated kitchen and bathrooms, and a dining area that opens to a private deck, perfect for entertaining. This property features a 3-bedroom brick bungalow with Brazilian walnut plank floors, two wood fireplaces, an induction stove, two kitchens, spa-like main bathroom, a new second 3-piece bathroom, and two sets of laundry, finished 2 bed basement apartment a walkout back deck Separate Live/Workshop: The versatile workshop includes 2 bedrooms, 2 bathrooms, a laundry room, a fully-equipped kitchen, and a large open space. This additional area is perfect for extended family, guests, or as an income-generating rental unit. The detached garage provides convenient parking and additional storage space in addition to the oversized driveway. The property also includes a spacious driveway and 4 car garage with plenty of parking (id:35492)
Property Details
| MLS® Number | XH4198035 |
| Property Type | Single Family |
| Amenities Near By | Golf Nearby, Schools |
| Community Features | Community Centre |
| Equipment Type | None |
| Features | Cul-de-sac, Conservation/green Belt, Paved Driveway, Crushed Stone Driveway, Carpet Free, Country Residential |
| Parking Space Total | 24 |
| Rental Equipment Type | None |
| Structure | Workshop |
Building
| Bathroom Total | 4 |
| Bedrooms Above Ground | 5 |
| Bedrooms Total | 5 |
| Appliances | Garage Door Opener |
| Architectural Style | Bungalow |
| Basement Development | Finished |
| Basement Type | Full (finished) |
| Construction Style Attachment | Detached |
| Exterior Finish | Brick |
| Foundation Type | Poured Concrete |
| Heating Fuel | Natural Gas |
| Heating Type | Forced Air |
| Stories Total | 1 |
| Size Interior | 1323 Sqft |
| Type | House |
| Utility Water | Drilled Well, Well |
Parking
| Detached Garage |
Land
| Acreage | Yes |
| Land Amenities | Golf Nearby, Schools |
| Sewer | Septic System |
| Size Depth | 654 Ft |
| Size Frontage | 229 Ft |
| Size Total Text | 2 - 4.99 Acres |
| Zoning Description | A1/ep |
Rooms
| Level | Type | Length | Width | Dimensions |
|---|---|---|---|---|
| Second Level | Bedroom | 16'11'' x 10'2'' | ||
| Second Level | Bedroom | 16'11'' x 15'4'' | ||
| Second Level | Laundry Room | 6'4'' x 7'7'' | ||
| Second Level | 4pc Bathroom | 9'0'' x 11'3'' | ||
| Second Level | Kitchen | 13'2'' x 10'4'' | ||
| Second Level | Living Room | 34'10'' x 26'0'' | ||
| Main Level | Foyer | 7'8'' x 26'1'' | ||
| Main Level | 3pc Bathroom | 6'9'' x 8'11'' | ||
| Main Level | Workshop | 26'7'' x 26'1'' | ||
| Main Level | Bedroom | 9'2'' x 10'8'' | ||
| Main Level | Bedroom | 13'4'' x 10'8'' | ||
| Main Level | Bedroom | 13'1'' x 11'4'' | ||
| Main Level | 3pc Bathroom | 7'0'' x 3'6'' | ||
| Main Level | 3pc Bathroom | 5'2'' x 11'11'' | ||
| Main Level | Kitchen | 11'8'' x 12'0'' | ||
| Main Level | Dining Room | 16'0'' x 12'0'' | ||
| Main Level | Living Room | 21'11'' x 14'3'' |
https://www.realtor.ca/real-estate/27429079/5662-wesson-road-new-tecumseth
Interested?
Contact us for more information
Eva Filipovic-Janic
Salesperson
(289) 288-0550

3185 Harvester Rd, Unit #1
Burlington, Ontario L7N 3N8
(905) 335-8808
(289) 288-0550







