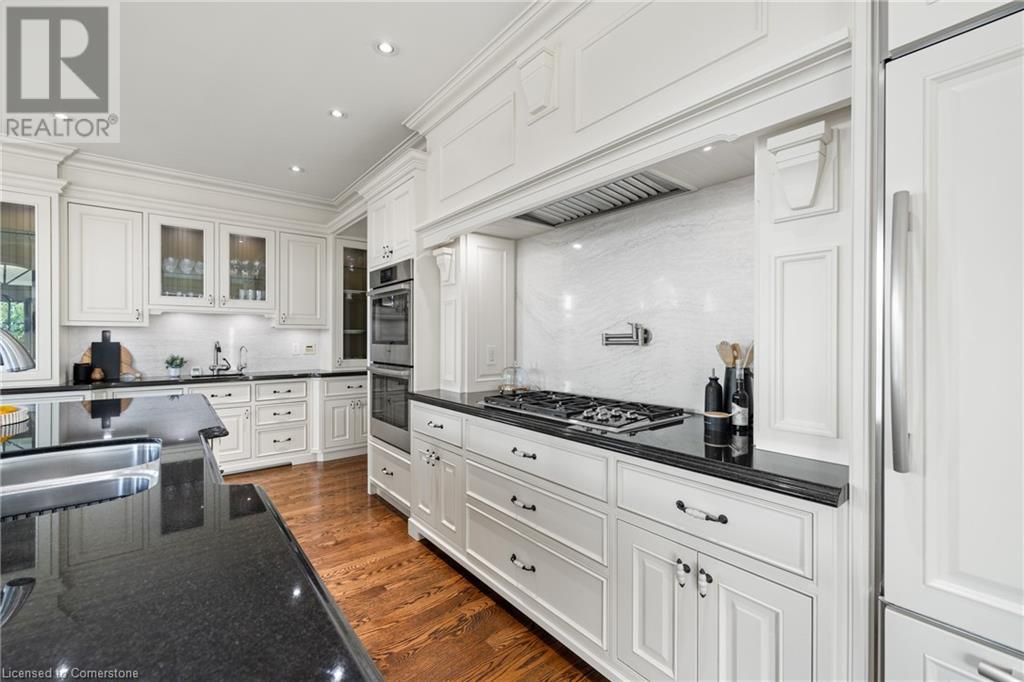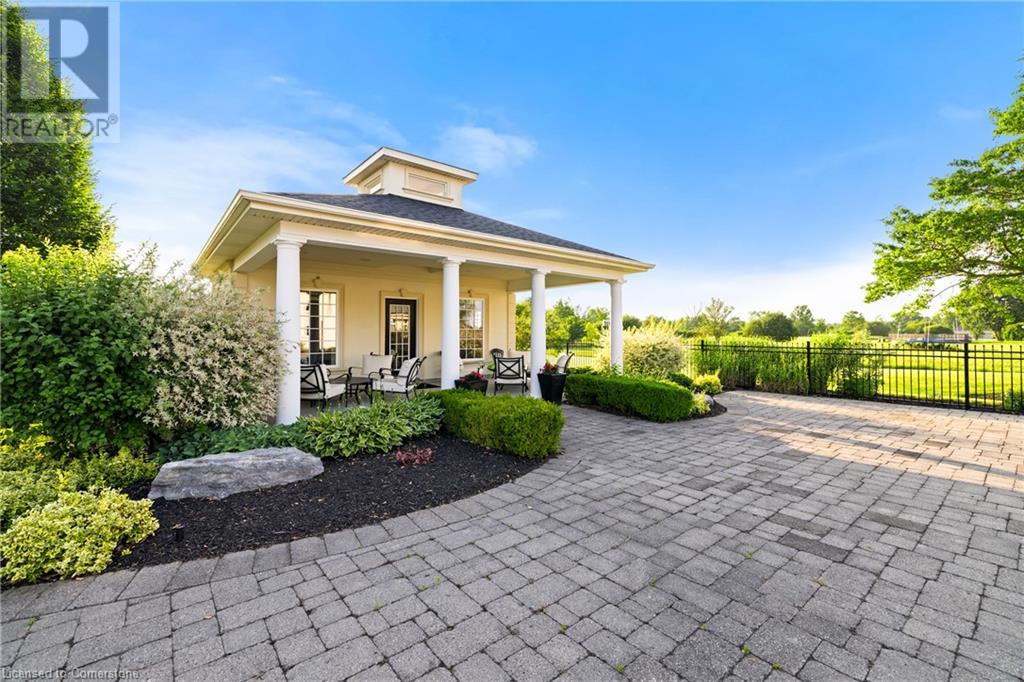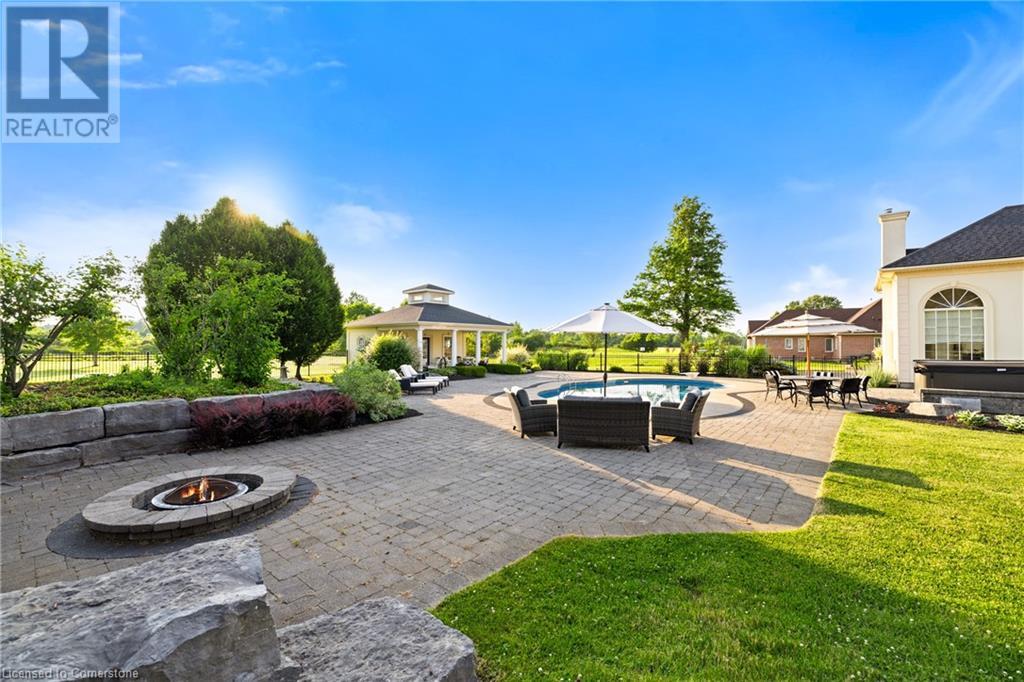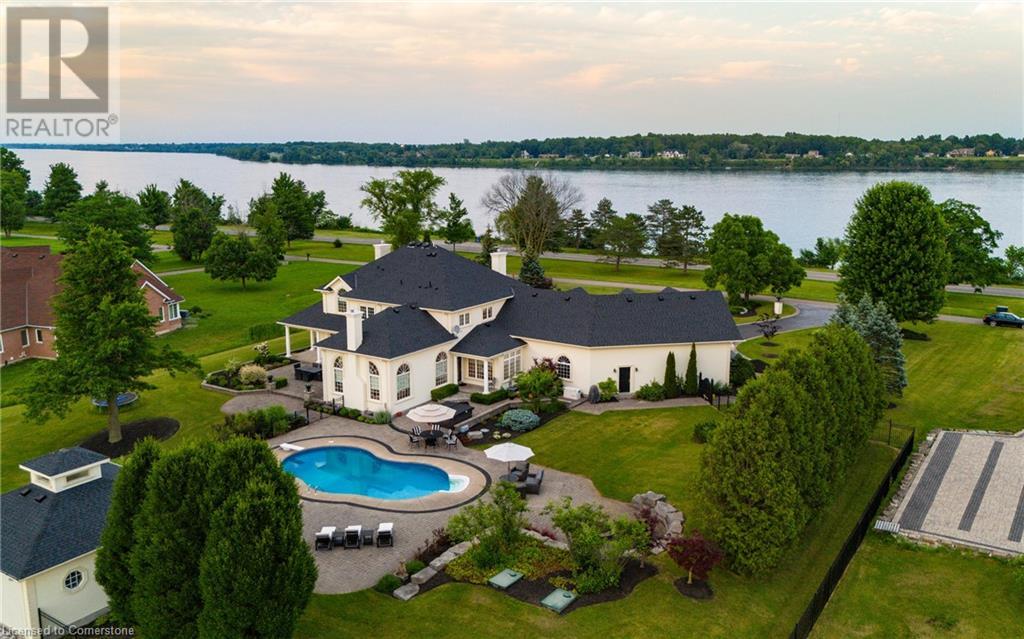11863 Niagara River Parkway Niagara Falls, Ontario L2G 0P4
$3,499,000
Experience unparalleled luxury in this custom-designed home on the Niagara River. With a 3-car garage, custom woodwork, and black granite and hardwood floors, every detail is meticulously crafted. The gourmet kitchen boasts a separate sink, custom built-ins, floor-to-ceiling pantries, and an oversized eat-in island that opens to a sunlit family room. Enjoy mornings on your private double walkout porch overlooking the river. The personal library and office offer stunning river views. The family room boasts spectacular 12' ft coffered ceilings. Upstairs, find an open lounge area overlooking the water. The primary bedroom features river views, two walk-in closets, and a spa-like bathroom with a double vanity, freestanding bath, and rainforest shower. The other two bdrms boast walk-in closets and private ensuites. 2nd floor laundry with a separate sink and additional storage. The basement is an entertainer’s dream with a surround sound home theater, game room & gym. The picturesque backyard includes a private pond, pool house with a covered patio, pool, built-in stone fireplace, and outdoor dining area. A private 30-foot dock provides direct access to Lake Erie and Niagara Falls. This unique property blends luxury and tranquility—don't miss this rare opportunity! (id:35492)
Property Details
| MLS® Number | XH4197416 |
| Property Type | Single Family |
| Equipment Type | None |
| Features | Paved Driveway |
| Parking Space Total | 14 |
| Pool Type | Inground Pool |
| Rental Equipment Type | None |
Building
| Bathroom Total | 5 |
| Bedrooms Above Ground | 3 |
| Bedrooms Below Ground | 2 |
| Bedrooms Total | 5 |
| Architectural Style | 2 Level |
| Basement Development | Finished |
| Basement Type | Full (finished) |
| Construction Style Attachment | Detached |
| Exterior Finish | Brick, Stucco |
| Foundation Type | Poured Concrete |
| Half Bath Total | 2 |
| Heating Fuel | Natural Gas |
| Heating Type | Forced Air |
| Stories Total | 2 |
| Size Interior | 4831 Sqft |
| Type | House |
| Utility Water | Cistern |
Parking
| Attached Garage |
Land
| Acreage | Yes |
| Sewer | Septic System |
| Size Depth | 609 Ft |
| Size Frontage | 201 Ft |
| Size Total Text | 2 - 4.99 Acres |
Rooms
| Level | Type | Length | Width | Dimensions |
|---|---|---|---|---|
| Second Level | 5pc Bathroom | ' x ' | ||
| Second Level | 4pc Bathroom | ' x ' | ||
| Second Level | 4pc Bathroom | ' x ' | ||
| Second Level | Laundry Room | 9'0'' x 6'7'' | ||
| Second Level | Bedroom | 18'7'' x 13'2'' | ||
| Second Level | Bedroom | 15'9'' x 12'11'' | ||
| Second Level | Primary Bedroom | 13'3'' x 21'11'' | ||
| Lower Level | 2pc Bathroom | ' x ' | ||
| Lower Level | Foyer | 24'3'' x 13'0'' | ||
| Lower Level | Recreation Room | 11'6'' x 19'0'' | ||
| Lower Level | Bathroom | ' x ' | ||
| Lower Level | Office | 20'6'' x 18'2'' | ||
| Lower Level | Bedroom | 18'0'' x 13'0'' | ||
| Lower Level | Media | 12'9'' x 20'9'' | ||
| Lower Level | Bedroom | 12'8'' x 15'2'' | ||
| Main Level | 2pc Bathroom | ' x ' | ||
| Main Level | Dining Room | 13'0'' x 15'6'' | ||
| Main Level | Great Room | 18'7'' x 12'2'' | ||
| Main Level | Bathroom | ' x ' | ||
| Main Level | Family Room | 19'5'' x 21'5'' | ||
| Main Level | Office | 13'3'' x 21'2'' | ||
| Main Level | Living Room | 13'3'' x 21'2'' | ||
| Main Level | Dinette | 10'8'' x 10'8'' | ||
| Main Level | Eat In Kitchen | 19'5'' x 15'6'' |
https://www.realtor.ca/real-estate/27429199/11863-niagara-river-parkway-niagara-falls
Interested?
Contact us for more information

Ruby Gill
Salesperson

188 Lakeshore Road East
Oakville, Ontario L6J 1H6
(905) 636-0045





















































