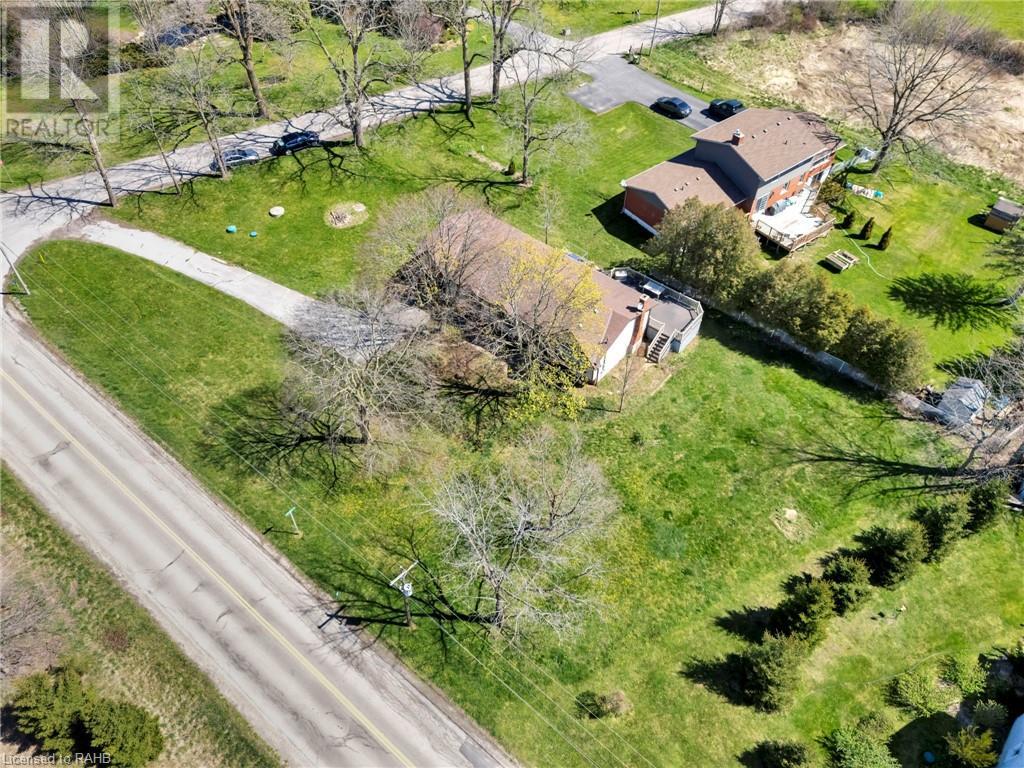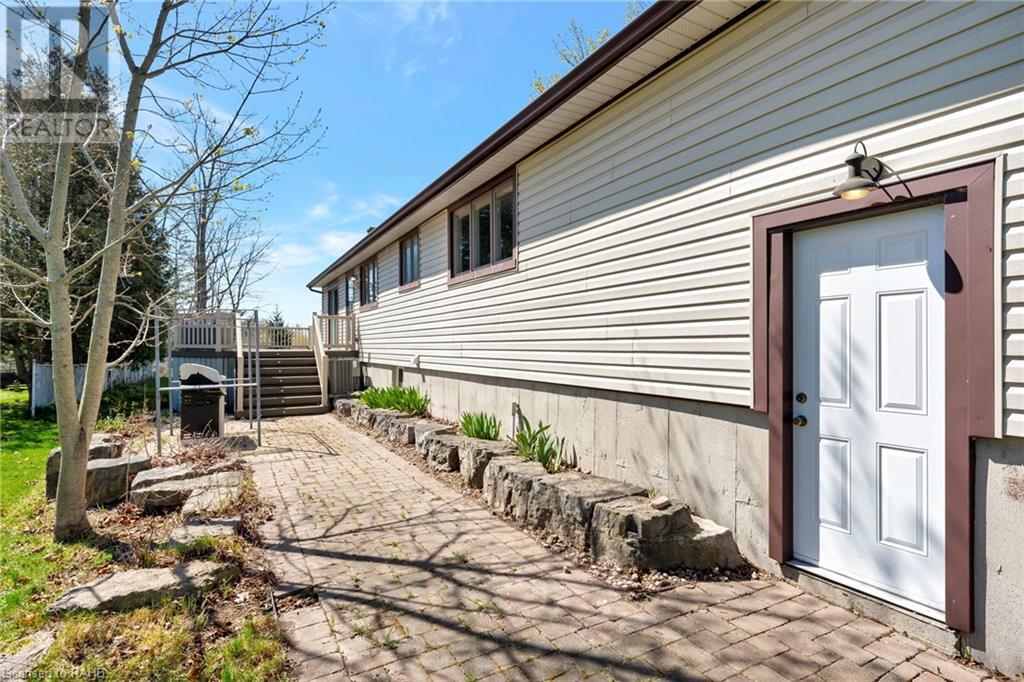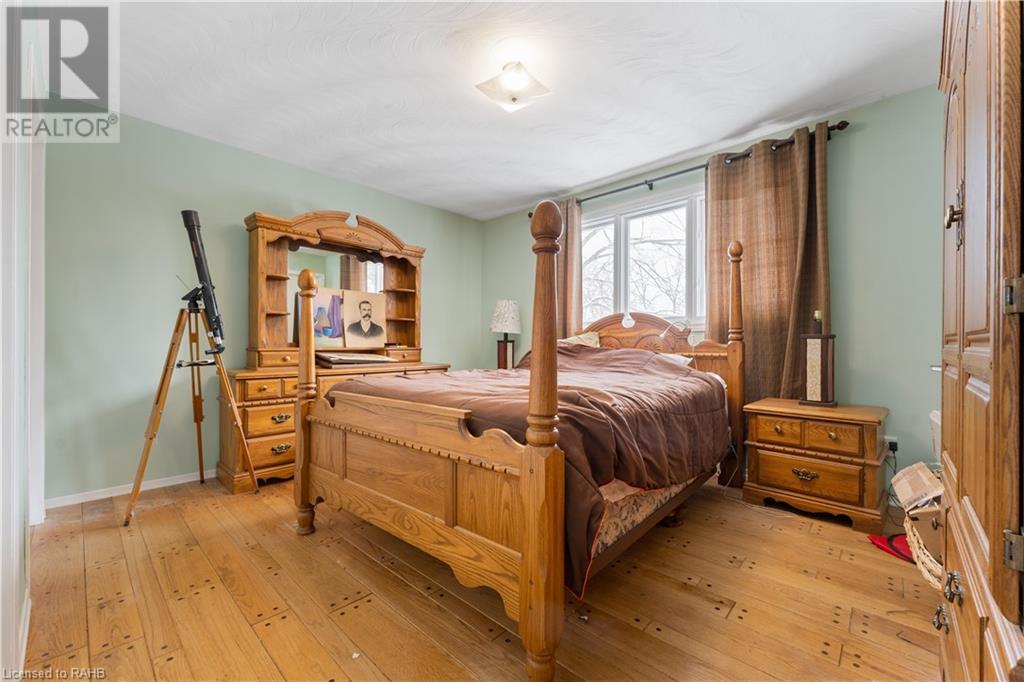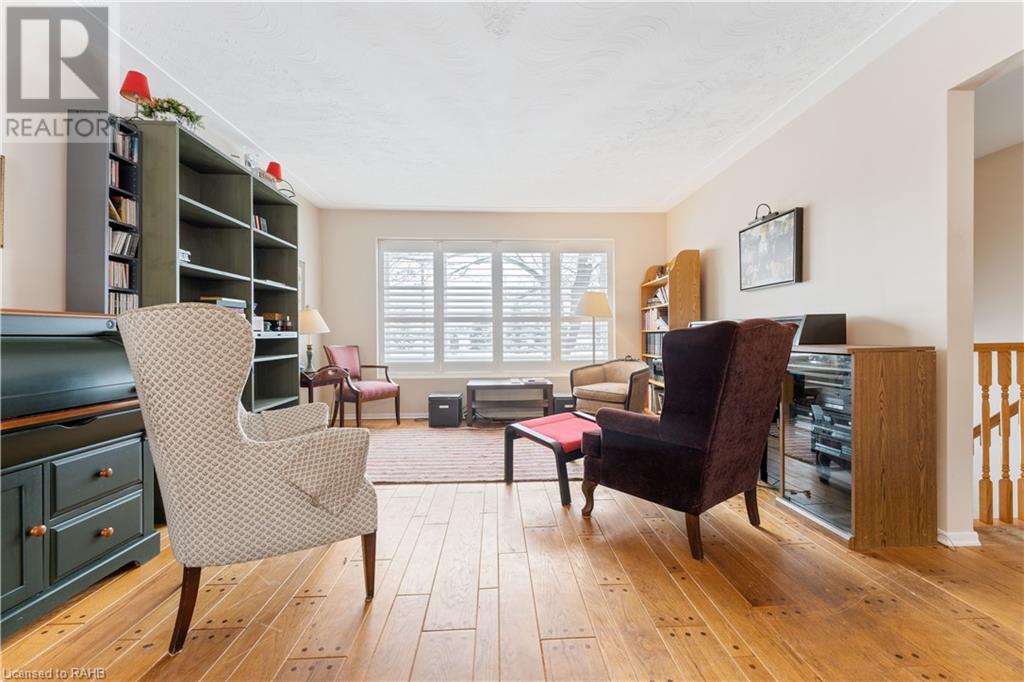560 Westover Road Dundas, Ontario L9H 5E2
5 Bedroom
2 Bathroom
1353 sqft
Raised Bungalow
Forced Air
$899,900
Don't hesitate to view this great family home located within minutes to many major centers. Features include: hardwood on main floor, 4pc ensuite, furnace approx 2020, 28'x13' trex type deck, California shutters, updated windows, siding & gar door, oak kitchen cabinets, recently laminate flooring in the lower level which includes a fam rm with fireplace & 2 bedrooms. Water supplied by a well & cistern. Beautiful .5 acre lot with interlocking walkway and mature landscaping. Immediate possession is available. (id:35492)
Property Details
| MLS® Number | XH4192670 |
| Property Type | Single Family |
| Amenities Near By | Golf Nearby, Schools |
| Equipment Type | Water Heater |
| Features | Paved Driveway, Country Residential, Sump Pump |
| Parking Space Total | 9 |
| Rental Equipment Type | Water Heater |
Building
| Bathroom Total | 2 |
| Bedrooms Above Ground | 3 |
| Bedrooms Below Ground | 2 |
| Bedrooms Total | 5 |
| Appliances | Garage Door Opener |
| Architectural Style | Raised Bungalow |
| Basement Development | Partially Finished |
| Basement Type | Full (partially Finished) |
| Construction Style Attachment | Detached |
| Exterior Finish | Brick, Vinyl Siding |
| Foundation Type | Block |
| Heating Fuel | Electric |
| Heating Type | Forced Air |
| Stories Total | 1 |
| Size Interior | 1353 Sqft |
| Type | House |
| Utility Water | Dug Well, Well |
Parking
| Attached Garage |
Land
| Acreage | No |
| Land Amenities | Golf Nearby, Schools |
| Sewer | Septic System |
| Size Depth | 200 Ft |
| Size Frontage | 115 Ft |
| Size Total Text | 1/2 - 1.99 Acres |
Rooms
| Level | Type | Length | Width | Dimensions |
|---|---|---|---|---|
| Lower Level | Utility Room | 13'8'' x 10'9'' | ||
| Lower Level | Bedroom | 15'7'' x 11'3'' | ||
| Lower Level | Bedroom | 13'8'' x 7'5'' | ||
| Lower Level | Recreation Room | 17'8'' x 22'6'' | ||
| Main Level | Dining Room | 12'11'' x 11'8'' | ||
| Main Level | 4pc Bathroom | ' x ' | ||
| Main Level | Primary Bedroom | 14' x 11'2'' | ||
| Main Level | Bedroom | 13'7'' x 9'9'' | ||
| Main Level | Bedroom | 12'6'' x 9'8'' | ||
| Main Level | 4pc Bathroom | ' x ' | ||
| Main Level | Kitchen | 14'2'' x 11'2'' | ||
| Main Level | Living Room | 12'11'' x 13'2'' |
https://www.realtor.ca/real-estate/27429802/560-westover-road-dundas
Interested?
Contact us for more information

Debbie Mitchell
Salesperson
Royal LePage State Realty
1122 Wilson Street W Suite 200
Ancaster, Ontario L9G 3K9
1122 Wilson Street W Suite 200
Ancaster, Ontario L9G 3K9
(905) 648-4451






































