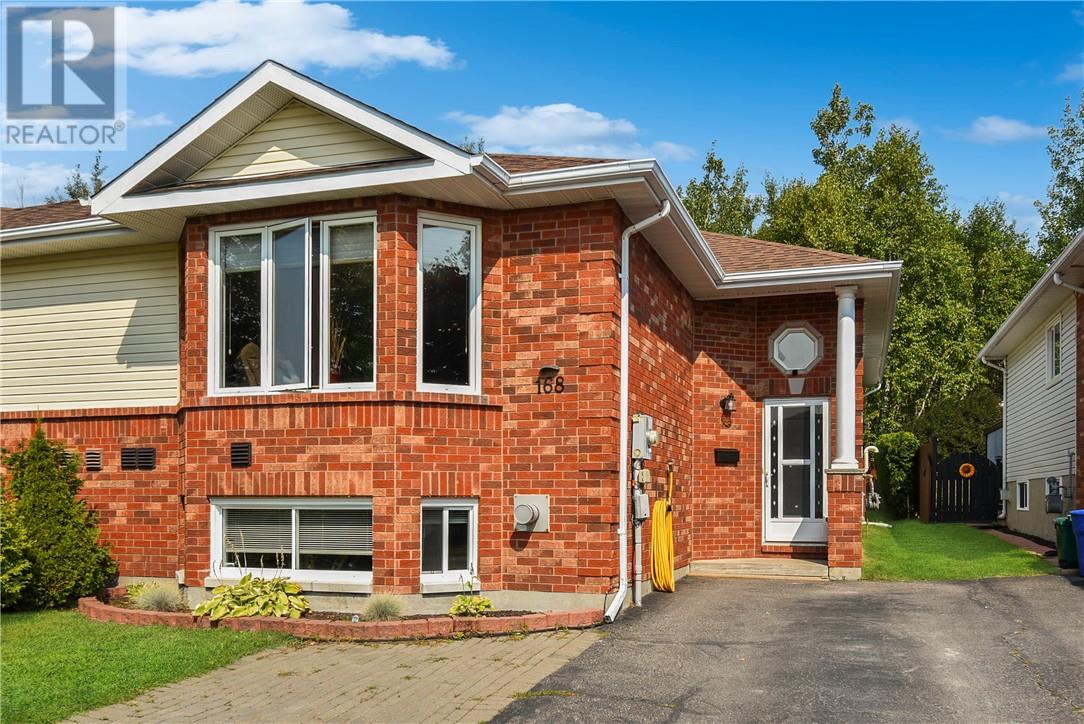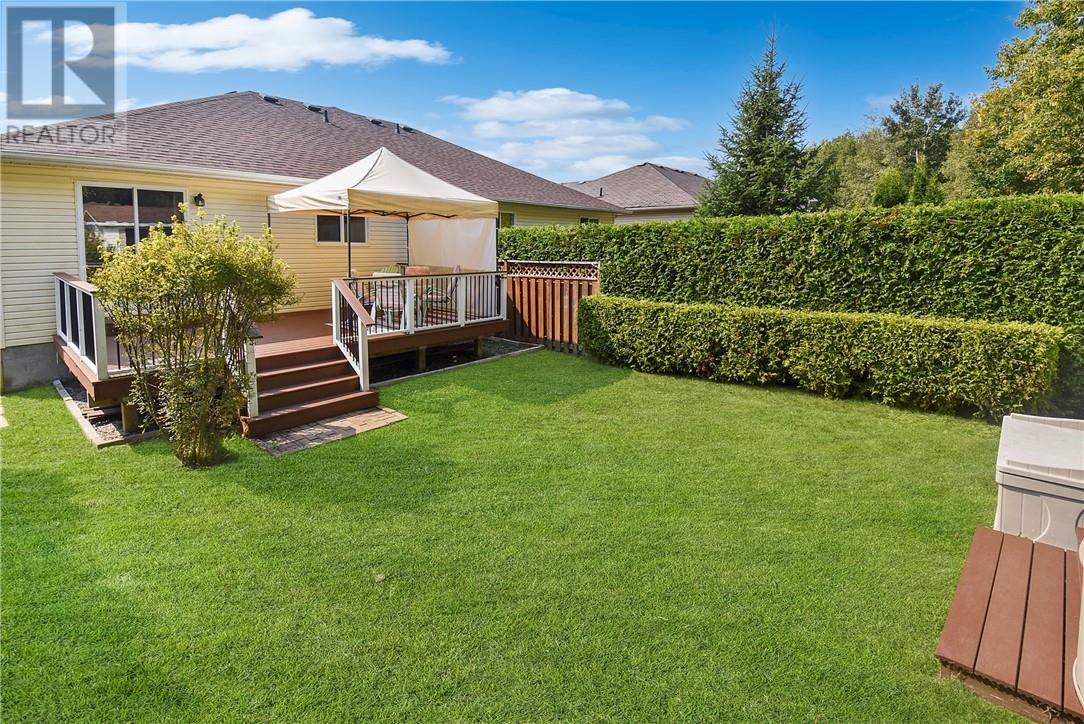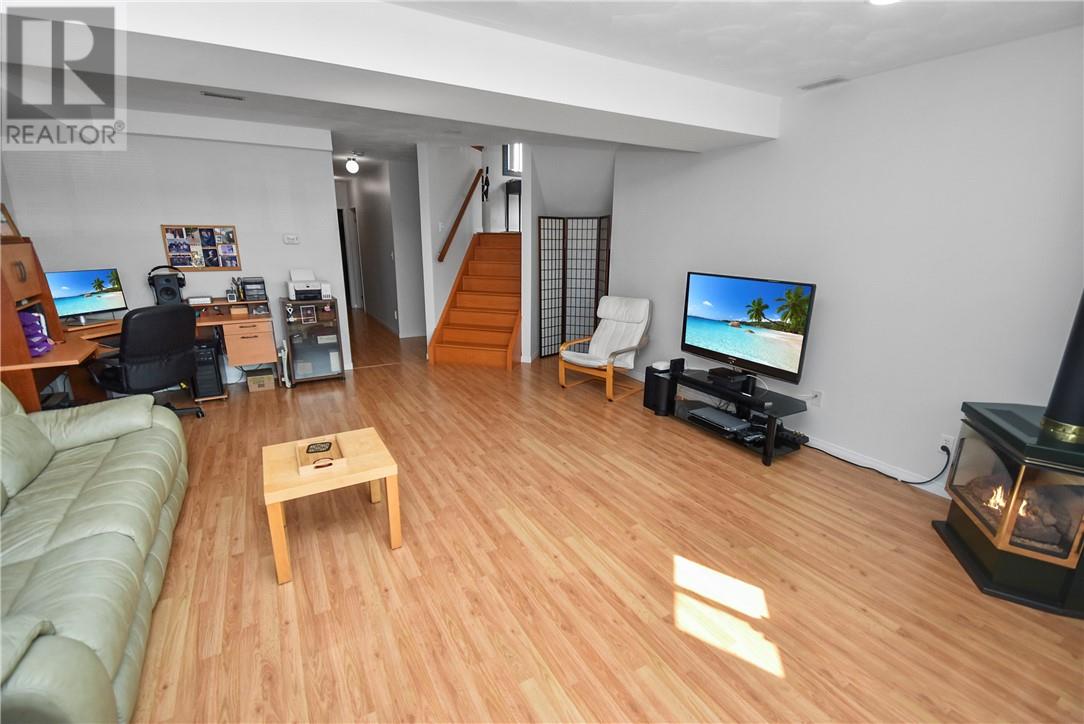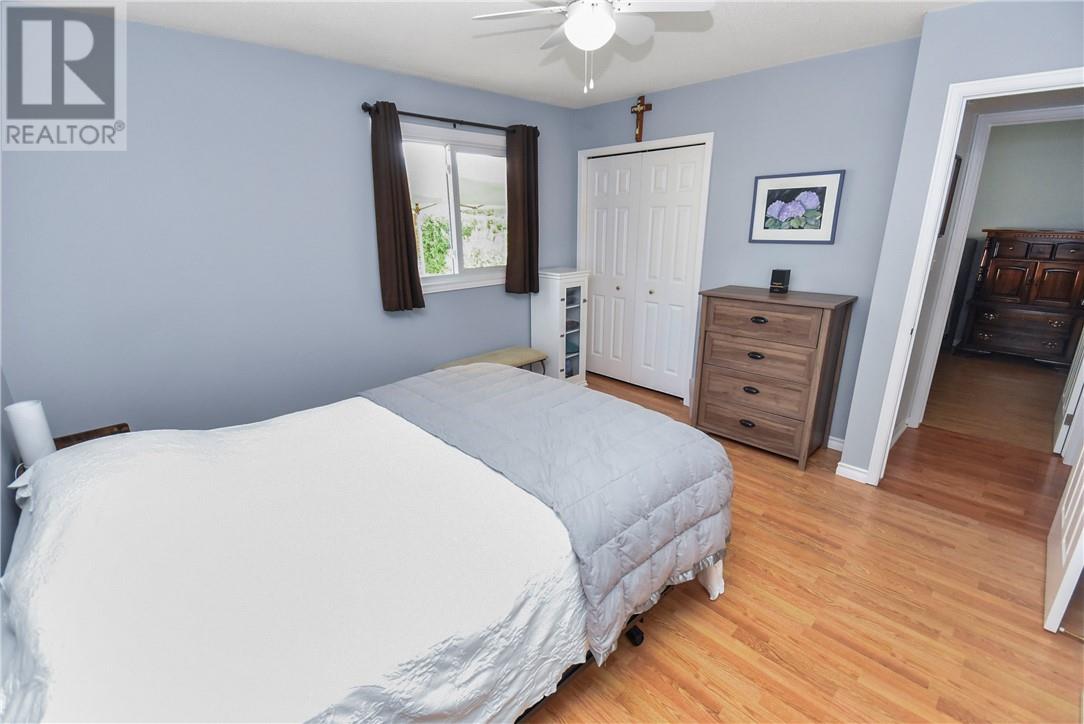168 Amberdale Crt Sudbury, Ontario P3C 5T5
$439,900
Nestled in a serene cul-de-sac, this spacious, one owner, semi-detached home offers the perfect balance of tranquility and convenience in a central location. The thoughtfully designed floor plan boasts three generously sized bedrooms on the main level, with seamless access through patio doors to a fully fenced backyard that overlooks lush greenspace—ideal for hosting gatherings or enjoying peaceful outdoor moments in the gazebo and patio area. The bright, open-concept living and dining space features elegant hardwood floors, creating an inviting atmosphere for daily living. Zoned R2-2, the property presents excellent potential for added income or multi-generational living, with the flexibility to create a registered secondary unit, in-law suite, or Airbnb. The expansive lower level includes an oversized recreation room, warmed by a cozy gas fireplace, a spacious fourth bedroom, 4 piece shower, and a practical Workshop/5th Bedroom and laundry area. This home is perfectly suited for a growing family, with the added bonus of income potential and versatile living spaces in the lower level. (id:35492)
Property Details
| MLS® Number | 2119037 |
| Property Type | Single Family |
| Amenities Near By | Hospital, Public Transit, Schools, Shopping |
| Community Features | Bus Route, Quiet Area, Rentals Allowed, School Bus |
| Equipment Type | Water Heater |
| Rental Equipment Type | Water Heater |
| Road Type | Paved Road |
| Storage Type | Outside Storage, Storage In Basement |
| Structure | Shed, Patio(s) |
Building
| Bathroom Total | 2 |
| Bedrooms Total | 5 |
| Architectural Style | 2 Level, Bungalow |
| Basement Type | Full |
| Cooling Type | Air Exchanger, Central Air Conditioning |
| Exterior Finish | Brick |
| Fire Protection | Smoke Detectors |
| Fireplace Fuel | Gas |
| Fireplace Present | Yes |
| Fireplace Total | 1 |
| Fireplace Type | Free Standing Metal |
| Flooring Type | Laminate, Tile |
| Foundation Type | Concrete |
| Heating Type | Forced Air, High-efficiency Furnace |
| Roof Material | Asphalt Shingle |
| Roof Style | Unknown |
| Stories Total | 1 |
| Type | House |
| Utility Water | Municipal Water |
Land
| Access Type | Year-round Access |
| Acreage | No |
| Fence Type | Fenced Yard |
| Land Amenities | Hospital, Public Transit, Schools, Shopping |
| Sewer | Municipal Sewage System |
| Size Total Text | 0-4,050 Sqft |
| Zoning Description | R2-2 |
Rooms
| Level | Type | Length | Width | Dimensions |
|---|---|---|---|---|
| Lower Level | Workshop | 24'8"" x 10'1"" | ||
| Lower Level | Recreational, Games Room | 21'4"" x 17'1"" | ||
| Lower Level | Laundry Room | 8' x 11'9"" | ||
| Lower Level | Bedroom | 12'8"" x 9'5"" | ||
| Lower Level | 4pc Bathroom | 4'9"" x 7'10"" | ||
| Main Level | 4pc Bathroom | 5' x 7' | ||
| Main Level | Bedroom | 11'11"" x 9'8"" | ||
| Main Level | Bedroom | 9'8"" x 9'10"" | ||
| Main Level | Primary Bedroom | 12'7"" x 11'10"" | ||
| Main Level | Kitchen | 13'9"" x 11'4"" | ||
| Main Level | Living Room/dining Room | 17'9"" x 17'7"" |
https://www.realtor.ca/real-estate/27409616/168-amberdale-crt-sudbury
Interested?
Contact us for more information

Shayne Malone
Salesperson
(705) 688-0082
www.malonerealty.ca/

860 Lasalle Blvd
Sudbury, Ontario P3A 1X5
(705) 688-0007
(705) 688-0082







































