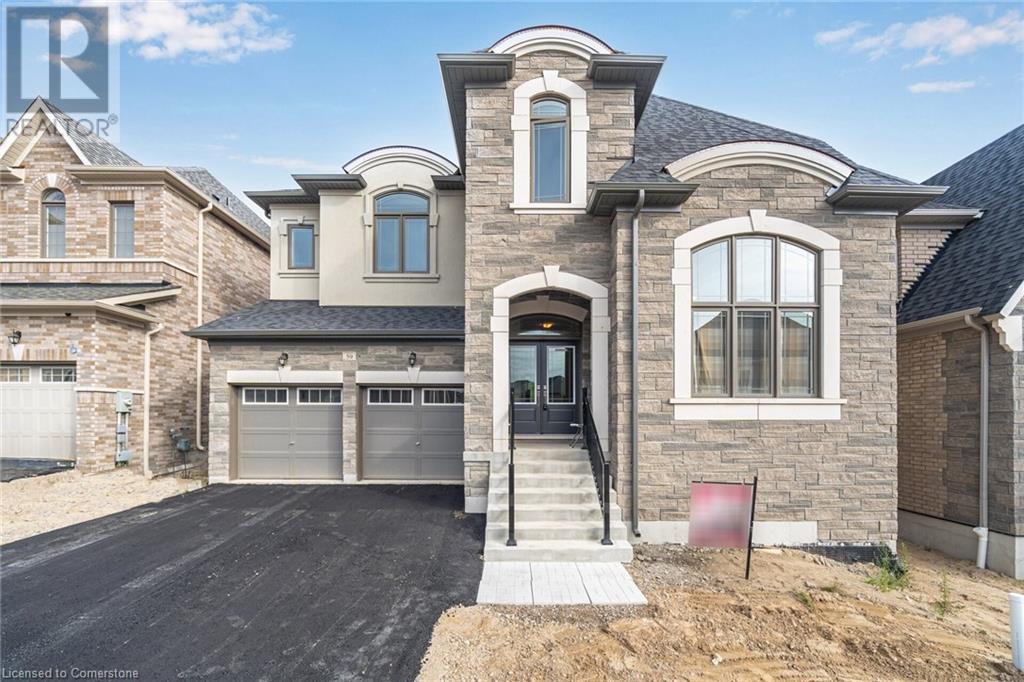59 Raspberry Ridge Caledon, Ontario L7C 4M9
$2,499,000
Discover the epitome of luxury in The Castles of Caledon with the stunning Greenville model by Country Wide Homes. Boasting 5 spacious bedrooms and 5.5 elegant bathrooms, this home offers approximately 3802sq ft. of refined living space on a coveted ravine lot. The open-concept layout is enhanced by high-end standard features including 9-10-9 ft. ceilings, hardwood floors throughout, and smooth ceilings. The main floor also boasts a versatile guest bedroom with a full washroom and walk in closet. Laundry on the main floor. The kitchen is a chef's dream with quartz countertops, breakfast area, center island and lots of storage. On the second level, enjoy a magnificent primary bedroom with a freestanding tub, adding a touch of opulence and his and her walk in closets. Each bedroom has its own En-suite bathroom. The walk out basement with its 9 ft ceiling offers two separate areas. This home seamlessly combines luxury with functionality, ensuring sophisticated living experiences in an exclusive community. Seize the chance to own this exceptional property today!! (id:35492)
Open House
This property has open houses!
1:00 pm
Ends at:5:00 pm
1:00 pm
Ends at:5:00 pm
Property Details
| MLS® Number | 40628904 |
| Property Type | Single Family |
| Amenities Near By | Park |
| Community Features | Community Centre |
| Parking Space Total | 6 |
Building
| Bathroom Total | 6 |
| Bedrooms Above Ground | 5 |
| Bedrooms Total | 5 |
| Appliances | Central Vacuum, Dryer, Refrigerator, Stove, Washer |
| Architectural Style | 2 Level |
| Basement Development | Finished |
| Basement Type | Full (finished) |
| Construction Style Attachment | Detached |
| Cooling Type | None |
| Exterior Finish | Brick |
| Half Bath Total | 1 |
| Heating Fuel | Natural Gas |
| Heating Type | Forced Air |
| Stories Total | 2 |
| Size Interior | 3802 Sqft |
| Type | House |
| Utility Water | Municipal Water |
Parking
| Attached Garage |
Land
| Acreage | No |
| Land Amenities | Park |
| Sewer | Municipal Sewage System |
| Size Frontage | 50 Ft |
| Size Total Text | Under 1/2 Acre |
| Zoning Description | A2-orm |
Rooms
| Level | Type | Length | Width | Dimensions |
|---|---|---|---|---|
| Second Level | 4pc Bathroom | Measurements not available | ||
| Second Level | 4pc Bathroom | Measurements not available | ||
| Second Level | 4pc Bathroom | Measurements not available | ||
| Second Level | 5pc Bathroom | Measurements not available | ||
| Main Level | 4pc Bathroom | Measurements not available | ||
| Main Level | 2pc Bathroom | Measurements not available | ||
| Main Level | Bedroom | 1'0'' x 1'0'' | ||
| Main Level | Bedroom | 1'0'' x 1'0'' | ||
| Main Level | Bedroom | 1'0'' x 1'0'' | ||
| Main Level | Bedroom | 1'0'' x 1'0'' | ||
| Main Level | Bedroom | 1'0'' x 1'0'' |
https://www.realtor.ca/real-estate/27262919/59-raspberry-ridge-caledon
Interested?
Contact us for more information
Rakesh Sharma
Broker of Record
60 Gillingham Drive Suite 400
Brampton, Ontario L6X 0Z9
(905) 458-7979
(905) 458-1220
www.suttonexperts.com/




