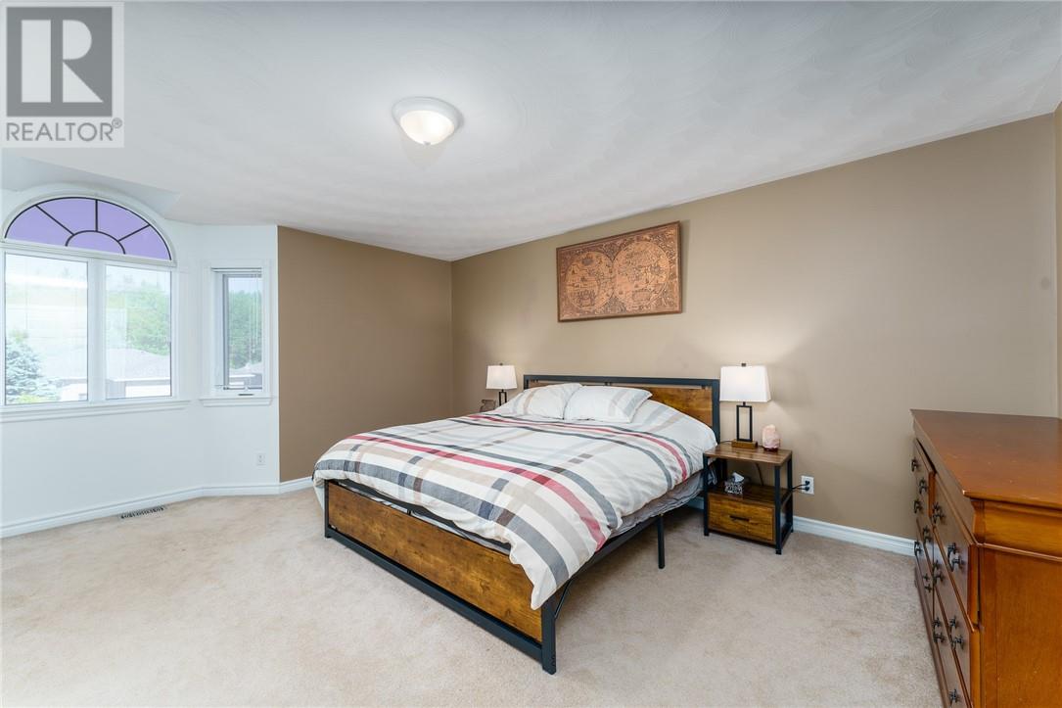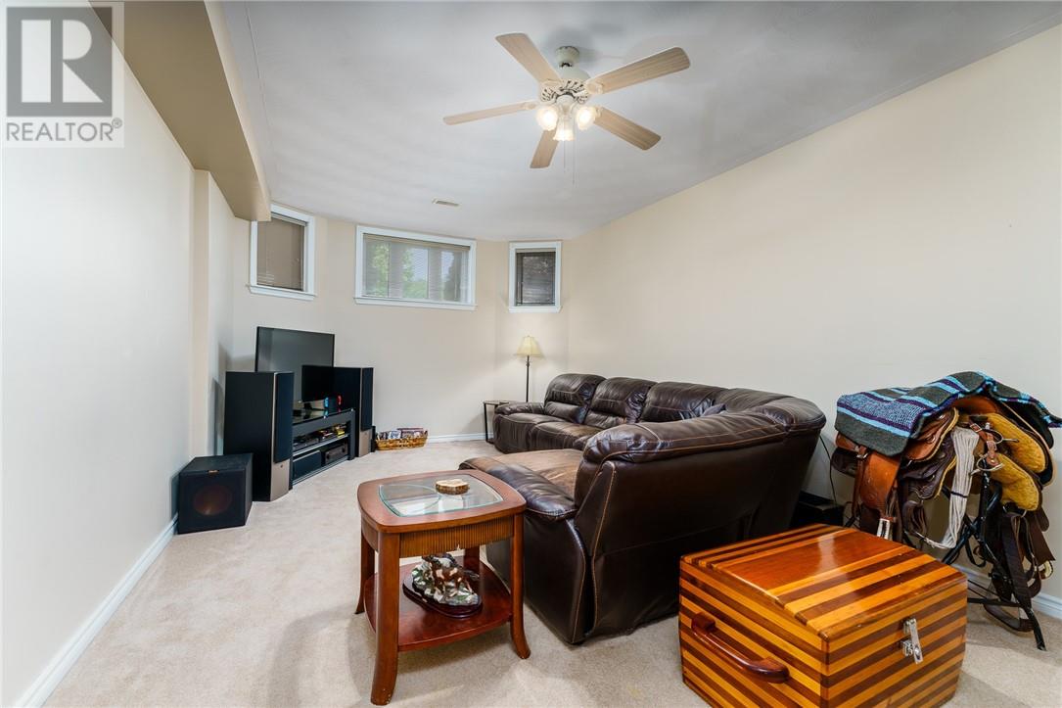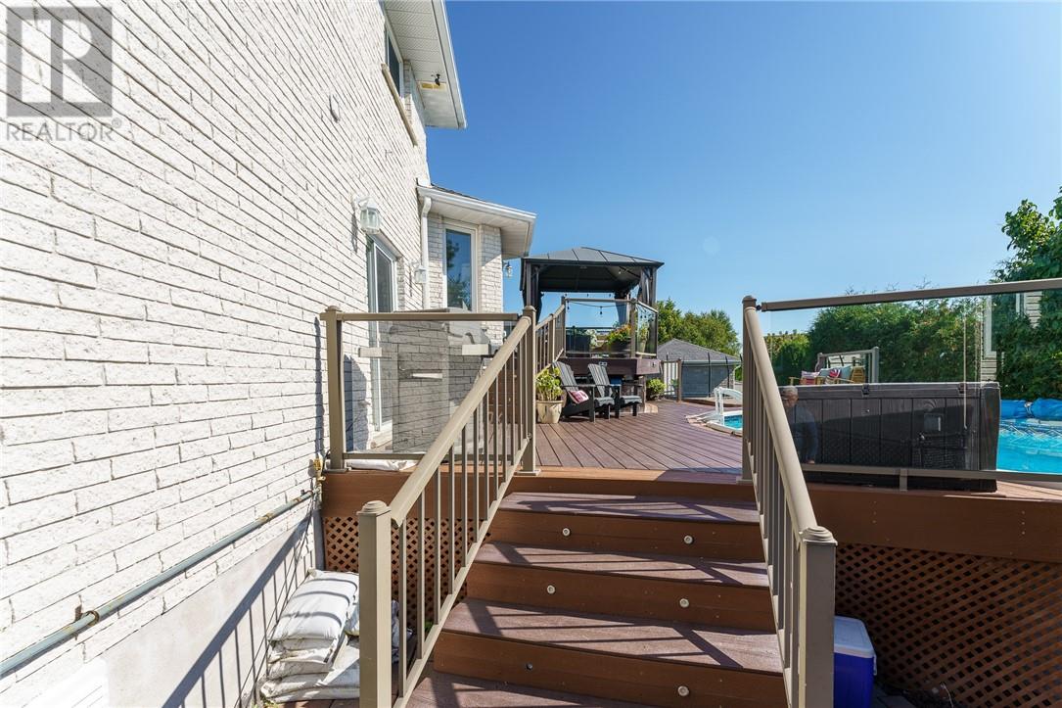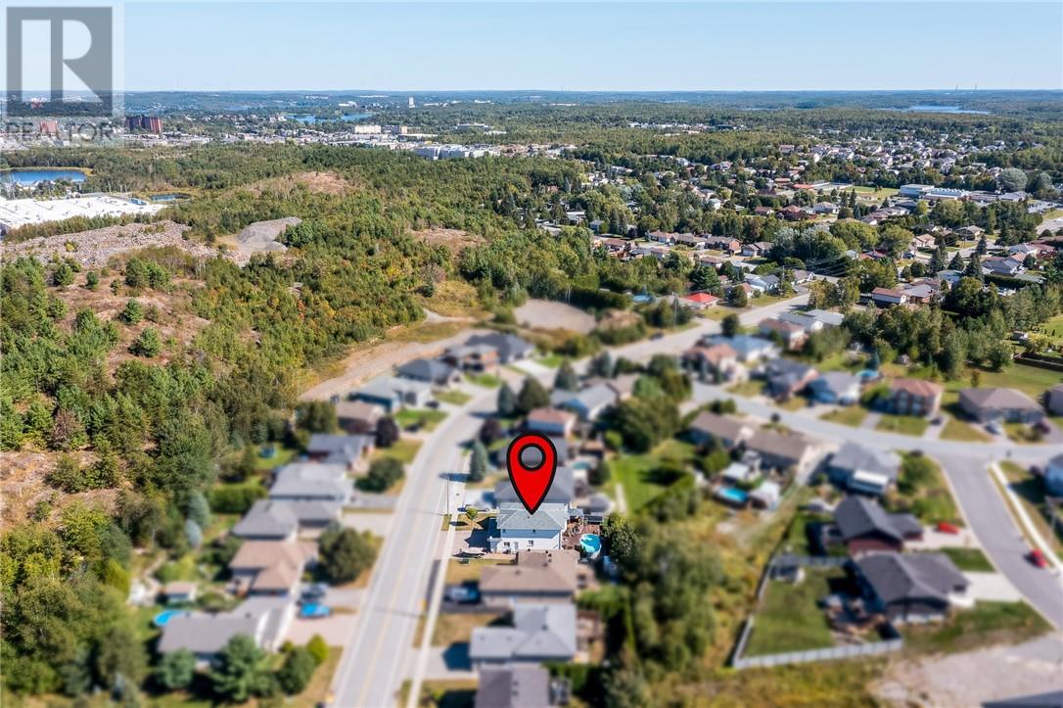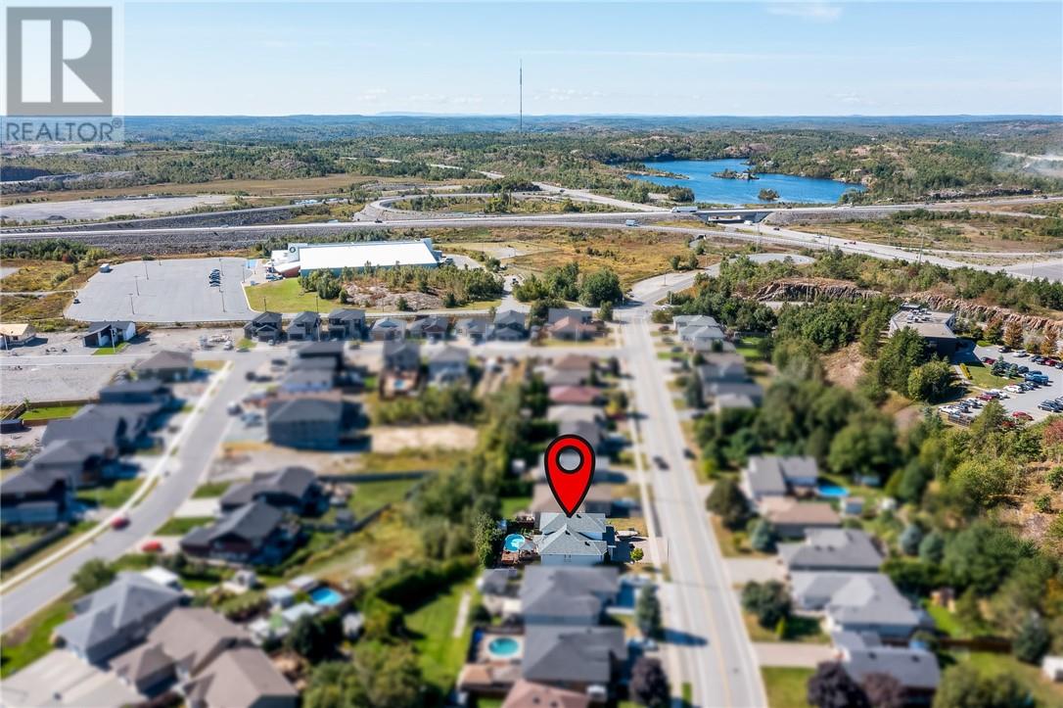187 Countryside Drive Sudbury, Ontario P3E 6G3
$789,900
Welcome to this stunning custom-built side split located in the prestigious South End neighborhood, offering the perfect blend of modern luxury and comfort. This beautifully designed home features 3+1 bedrooms and 3.5 bathrooms, thoughtfully crafted for both functionality and style. The bright, open-concept kitchen and dining area is a chef's dream, showcasing granite countertops, a large center island, and seamless access to a private deck with a charming gazebo. Enjoy cozy nights in the family room with a gas fireplace, or step outside to the composite deck and relax in your private oasis. Surrounded by mature trees, this backyard retreat includes an above-ground pool, hot tub, and ample space for outdoor entertaining. On the lower level, you'll discover a spacious rec room or games room with soaring 9.5-foot ceilings, perfect for entertaining or relaxing. This level also includes an additional bathroom and a private bedroom with its own cozy den—ideal for guests or extended family. For added convenience, the fifth lower level offers abundant storage space, perfect for stowing away holiday decorations or other seasonal items. Don’t miss the opportunity to own this exceptional home—schedule your showing today, as it may not last long! (id:35492)
Property Details
| MLS® Number | 2118868 |
| Property Type | Single Family |
| Amenities Near By | Hospital, Public Transit, Schools, Shopping |
| Community Features | Family Oriented |
| Equipment Type | Water Heater - Gas |
| Pool Type | Above Ground Pool |
| Rental Equipment Type | Water Heater - Gas |
| Road Type | Paved Road |
Building
| Bathroom Total | 4 |
| Bedrooms Total | 4 |
| Architectural Style | 5 Level |
| Basement Type | Full |
| Cooling Type | Air Exchanger, Central Air Conditioning |
| Exterior Finish | Brick |
| Foundation Type | Block |
| Half Bath Total | 1 |
| Heating Type | Forced Air |
| Roof Material | Asphalt Shingle |
| Roof Style | Unknown |
| Type | House |
| Utility Water | Municipal Water |
Parking
| Attached Garage |
Land
| Acreage | No |
| Land Amenities | Hospital, Public Transit, Schools, Shopping |
| Sewer | Municipal Sewage System |
| Size Total Text | Under 1/2 Acre |
| Zoning Description | R1-5 |
Rooms
| Level | Type | Length | Width | Dimensions |
|---|---|---|---|---|
| Second Level | Bedroom | 11.3 x 9.6 | ||
| Second Level | Bedroom | 9.6 x 9.5 | ||
| Second Level | Primary Bedroom | 17.2 x 13.4 | ||
| Basement | Storage | 21.2 x 20.4 | ||
| Basement | Bedroom | 24 x 12.2 | ||
| Main Level | Family Room | 14. x 12.9 | ||
| Main Level | Dining Room | 12.6 x 11.7 | ||
| Main Level | Living Room | 19.9 x 13.5 | ||
| Main Level | Kitchen | 16.4 x 10.4 |
https://www.realtor.ca/real-estate/27398403/187-countryside-drive-sudbury
Interested?
Contact us for more information

Jedd Smith
Salesperson
1107 Auger Ave
Sudbury, Ontario P3A 4B1
(705) 524-5600
www.rlteam.ca/














