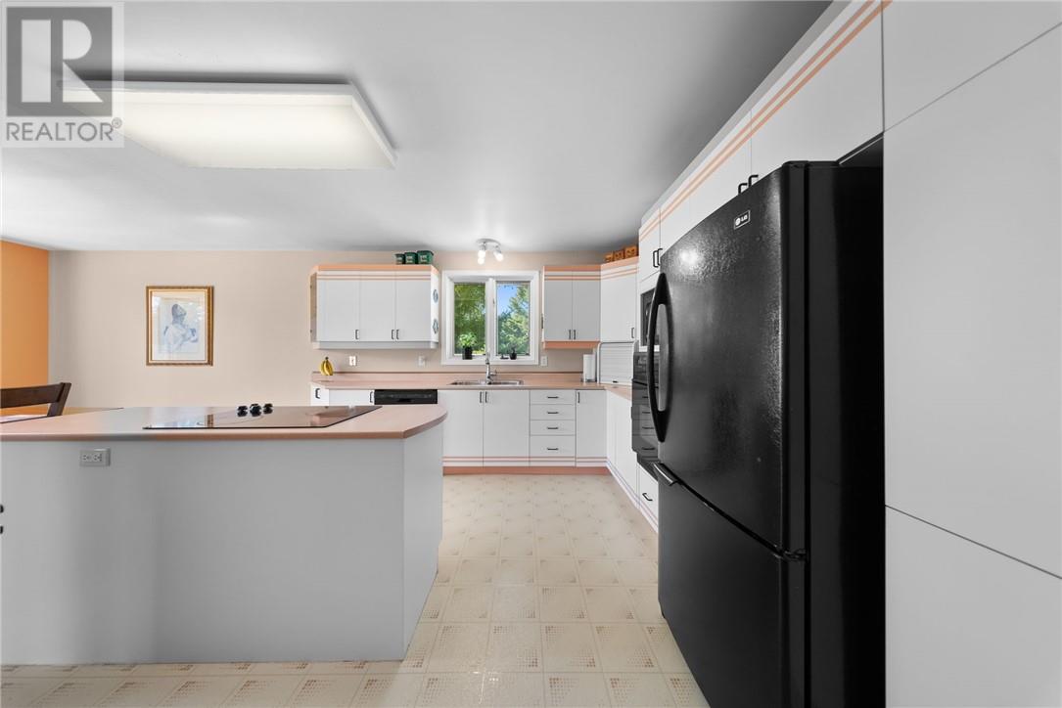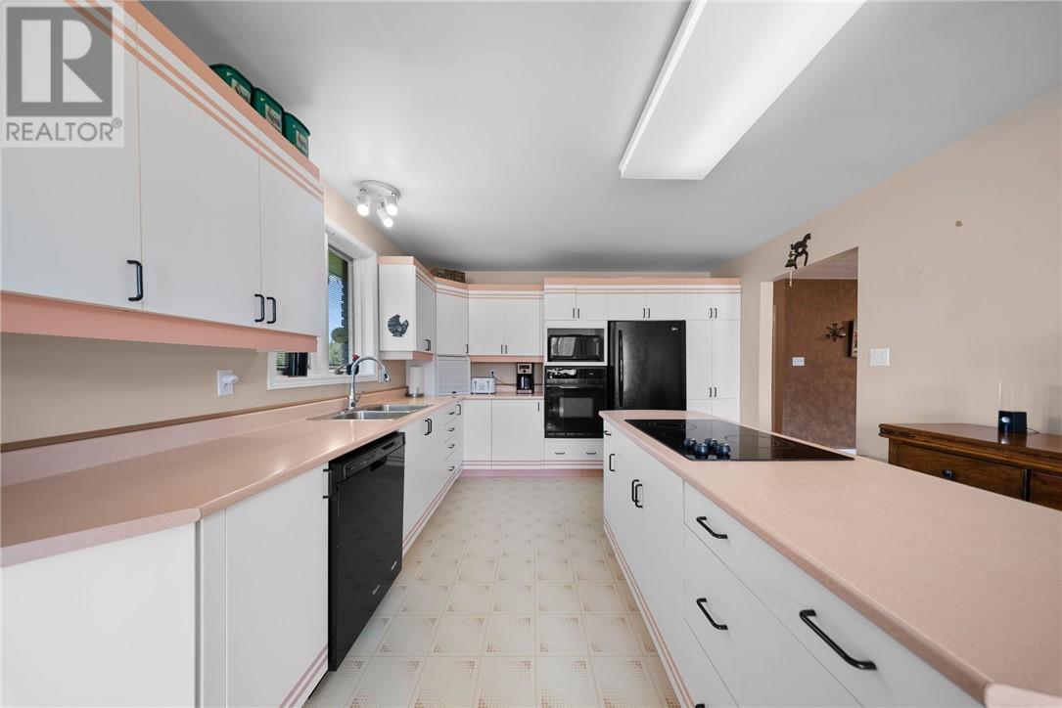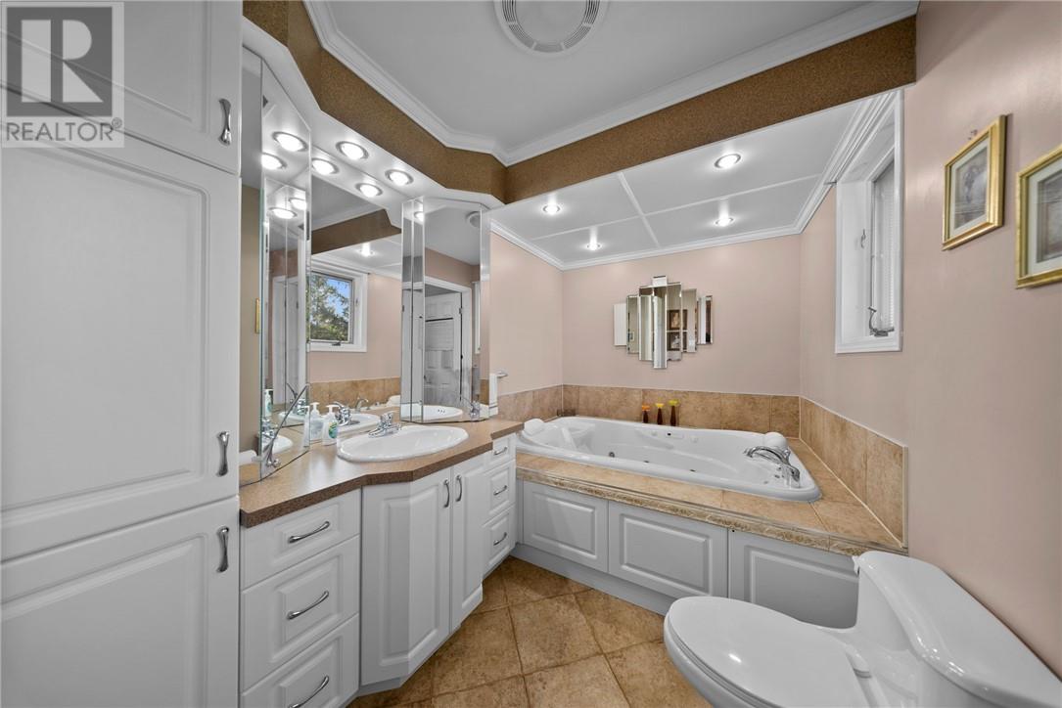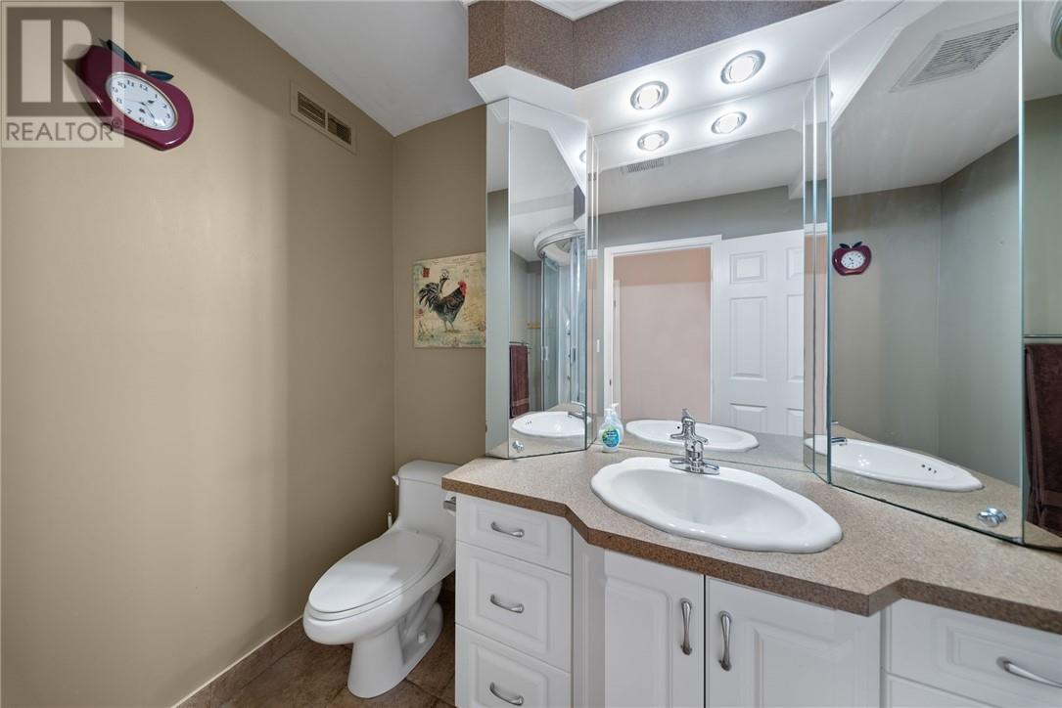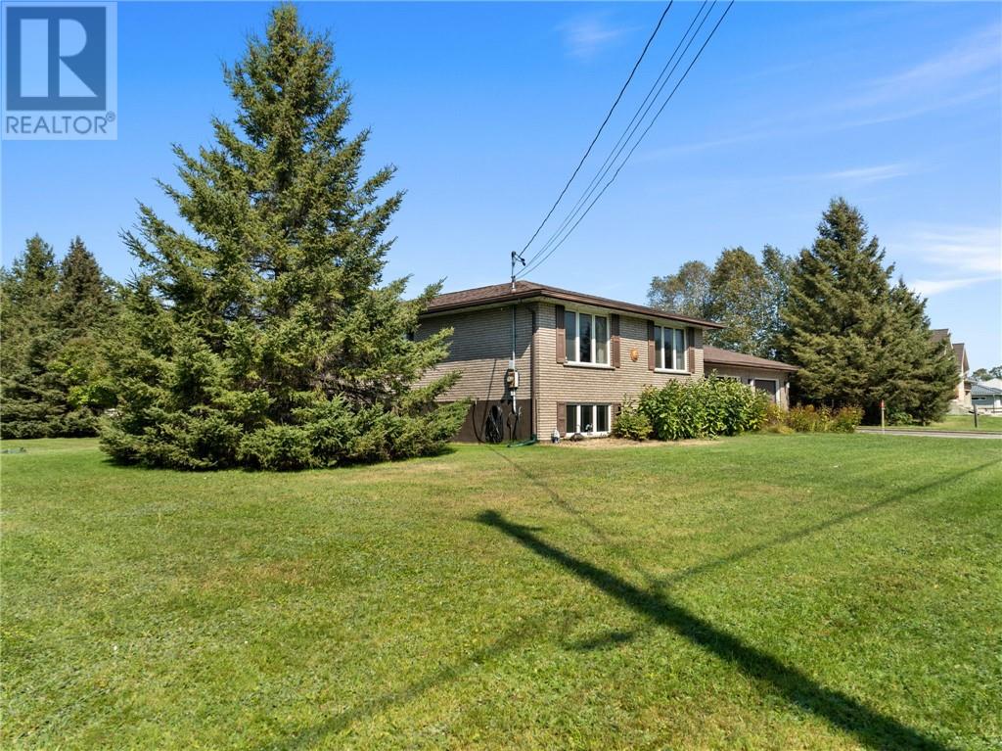930 Gravel Drive Hanmer, Ontario P3P 1R8
$699,000
Welcome to this stunning home in the highly desirable area of Hanmer, offering over 2,500 square feet of living space on a beautifully manicured 1-acre lot. The property boasts a grand entryway, interlock driveway, a heated double attached garage and a single detached garage in the rear. Inside, the main floor features 3 large bedrooms, including a spacious primary bedroom with a luxurious ensuite bathroom. The bright open-concept kitchen and dining area leads to a large, inviting living room. Additionally, the main floor offers an additional convenient 3-piece bath. The finished basement provides a cozy rec room with a fireplace and a fourth bedroom, along with an unfinished area perfect for a bonus room or additional bathroom. Outdoors, you'll love the huge brick patio in the backyard, perfect for relaxing or entertaining. Recent upgrades include: Shingles (5 years), Sand Point (2024), Interior Garage Painted (2023), Garage Furnace (2023). Nestled on a Gravel Drive in a peaceful location, this property is the ideal family home. (id:35492)
Property Details
| MLS® Number | 2118978 |
| Property Type | Single Family |
| Amenities Near By | Park, Playground, Schools |
| Equipment Type | Water Heater |
| Rental Equipment Type | Water Heater |
| Road Type | Paved Road |
| Storage Type | Storage In Basement |
| Structure | Patio(s) |
Building
| Bathroom Total | 2 |
| Bedrooms Total | 4 |
| Architectural Style | Bungalow |
| Basement Type | Full |
| Cooling Type | Central Air Conditioning |
| Exterior Finish | Brick |
| Fireplace Fuel | Gas |
| Fireplace Present | Yes |
| Fireplace Total | 1 |
| Fireplace Type | Conventional |
| Flooring Type | Hardwood, Linoleum, Carpeted |
| Foundation Type | Block, Concrete |
| Heating Type | Forced Air |
| Roof Material | Asphalt Shingle |
| Roof Style | Unknown |
| Stories Total | 1 |
| Type | House |
| Utility Water | Sand Point |
Parking
| Attached Garage | |
| Detached Garage | |
| Garage |
Land
| Access Type | Year-round Access |
| Acreage | No |
| Land Amenities | Park, Playground, Schools |
| Sewer | Septic System |
| Size Total Text | 32,670 - 43,559 Sqft (3/4 - 1 Ac) |
| Zoning Description | Ru, Whpa C 8 |
Rooms
| Level | Type | Length | Width | Dimensions |
|---|---|---|---|---|
| Lower Level | Recreational, Games Room | 17' x 25' | ||
| Lower Level | Bedroom | 13' x 15' | ||
| Main Level | Bedroom | 11'6"" x 10' | ||
| Main Level | Bedroom | 11'9"" x 10' | ||
| Main Level | Bedroom | 14' x 12' | ||
| Main Level | Dining Room | 10' x 12' | ||
| Main Level | Kitchen | 13' x 12' | ||
| Main Level | Living Room | 14'5"" x 24' |
https://www.realtor.ca/real-estate/27390799/930-gravel-drive-hanmer
Interested?
Contact us for more information

Jennifer Faulkner
Salesperson

860 Lasalle Blvd
Sudbury, Ontario P3A 1X5
(705) 688-0007
(705) 688-0082

Cassandra Beach
Salesperson

860 Lasalle Blvd
Sudbury, Ontario P3A 1X5
(705) 688-0007
(705) 688-0082














