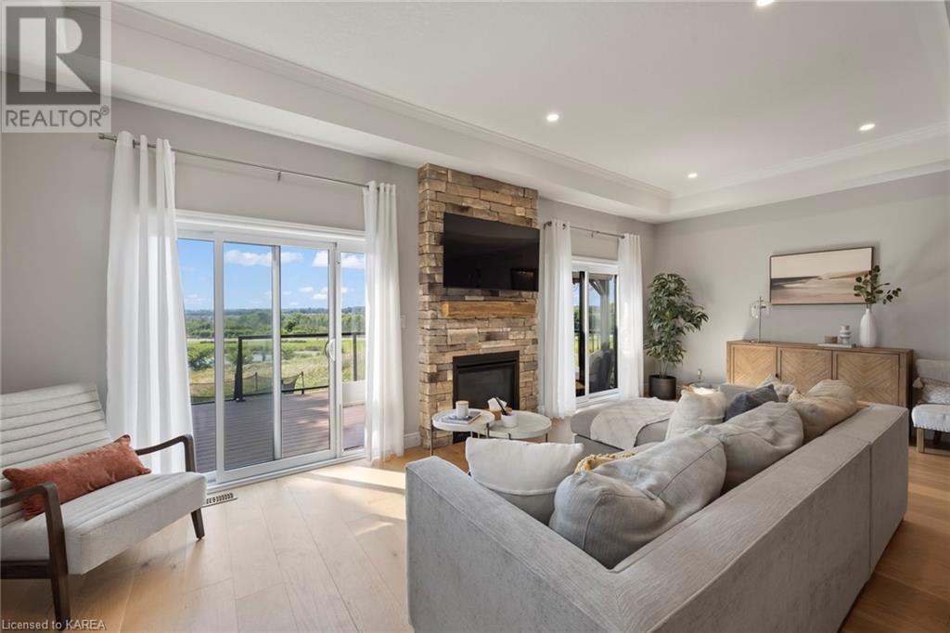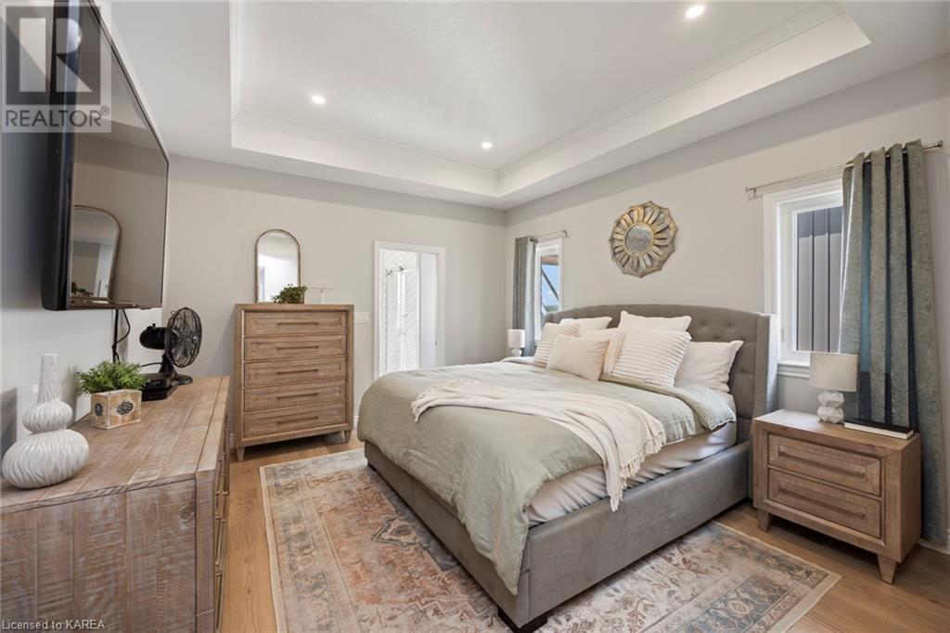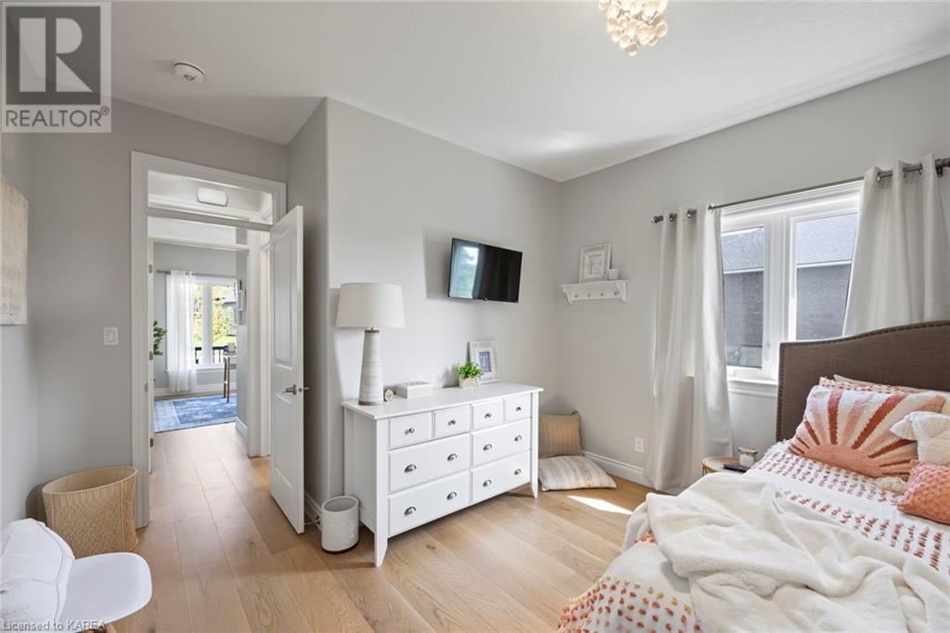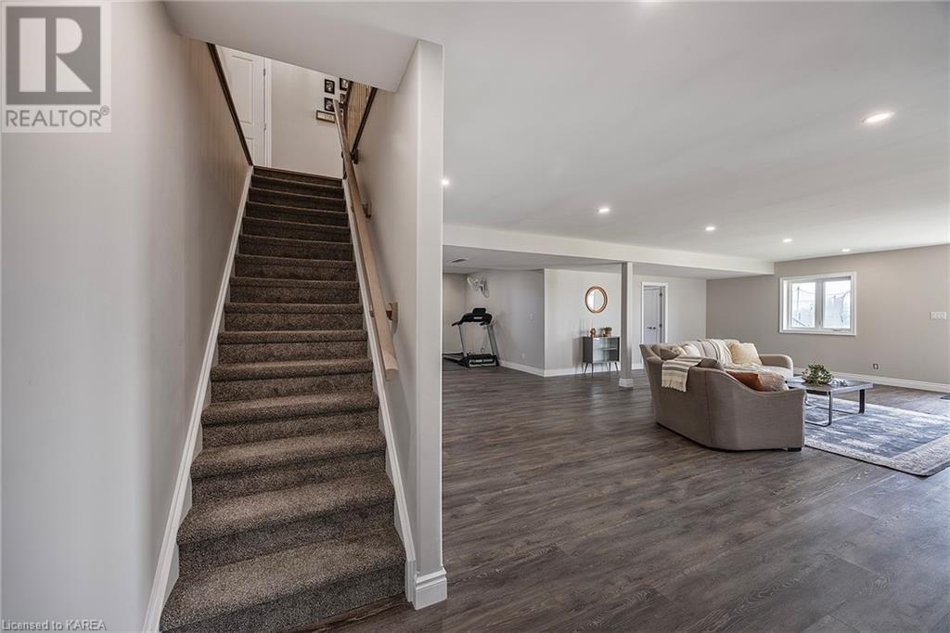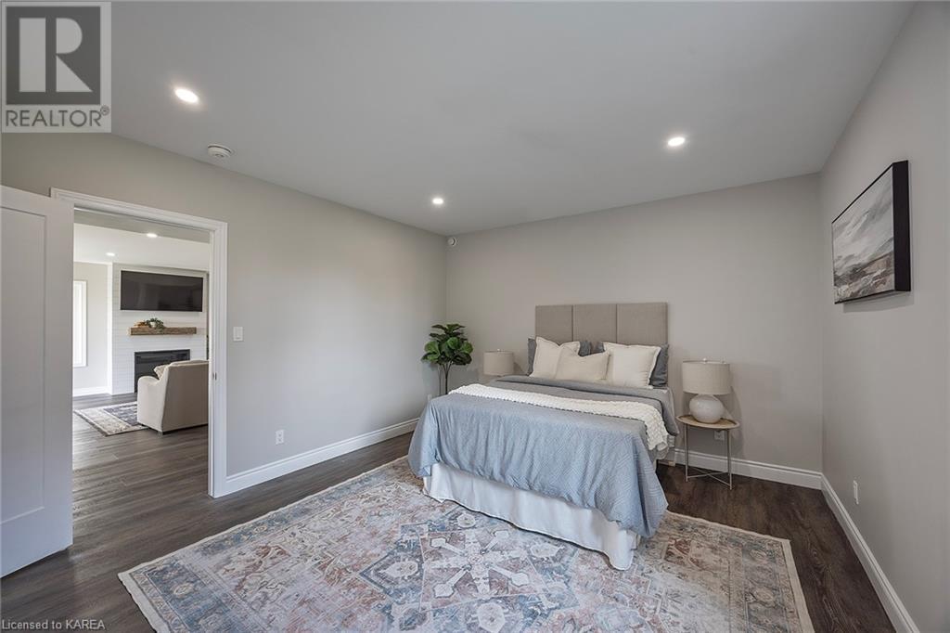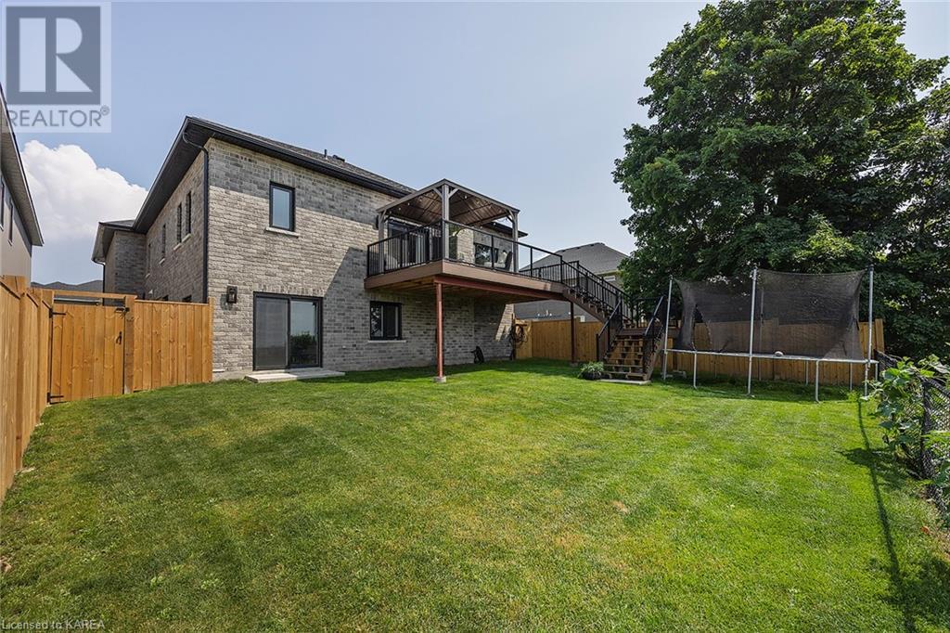1249 Carfa Crescent Kingston, Ontario K7P 0M8
$1,149,900
Welcome to 1249 Carfa Crescent, a stunning custom-designed home by Virgil Marques. This residence features an all-stone exterior, a fully fenced yard, and a large composite deck with unobstructed views of beautiful sunsets and serene green space. The front yard includes an in-ground sprinkler system for easy maintenance. Inside, enjoy 9-foot ceilings on both levels. The main level boasts three spacious bedrooms, including a primary suite with an ensuite bathroom and walk-in closet. Each bathroom has full tiled showers. The custom kitchen with quartz countertops and custom lighting flows into a living area highlighted by a cultured stone fireplace with a reclaimed wood mantle. Additional features include a main floor mudroom/laundry, decorative ceilings, interior transom doors and a heated garage. The professionally finished walk-out basement offers a large recreation room with an electric fireplace, a workout area, an additional bedroom, and a full bathroom. Soundproofed insulation throughout provides extra tranquility. Located in a desirable neighbourhood, this luxury property combines style and functionality, creating a perfect family home. Don’t miss your chance to own this exquisite property! (id:35492)
Property Details
| MLS® Number | 40625165 |
| Property Type | Single Family |
| Amenities Near By | Public Transit, Schools |
| Community Features | School Bus |
| Features | Country Residential |
| Parking Space Total | 6 |
Building
| Bathroom Total | 3 |
| Bedrooms Above Ground | 3 |
| Bedrooms Below Ground | 1 |
| Bedrooms Total | 4 |
| Appliances | Dryer, Refrigerator, Stove, Washer, Window Coverings |
| Architectural Style | Bungalow |
| Basement Development | Finished |
| Basement Type | Full (finished) |
| Construction Style Attachment | Detached |
| Cooling Type | Central Air Conditioning |
| Exterior Finish | Stone |
| Fireplace Fuel | Electric |
| Fireplace Present | Yes |
| Fireplace Total | 2 |
| Fireplace Type | Other - See Remarks |
| Foundation Type | Poured Concrete |
| Heating Fuel | Natural Gas |
| Heating Type | Forced Air |
| Stories Total | 1 |
| Size Interior | 3179 Sqft |
| Type | House |
| Utility Water | Municipal Water |
Parking
| Attached Garage |
Land
| Acreage | No |
| Land Amenities | Public Transit, Schools |
| Sewer | Municipal Sewage System |
| Size Depth | 118 Ft |
| Size Frontage | 50 Ft |
| Size Total Text | Under 1/2 Acre |
| Zoning Description | R2-32 |
Rooms
| Level | Type | Length | Width | Dimensions |
|---|---|---|---|---|
| Basement | 3pc Bathroom | 8'3'' x 7'4'' | ||
| Basement | Bedroom | 12'6'' x 14'5'' | ||
| Basement | Exercise Room | 12'6'' x 17'2'' | ||
| Basement | Family Room | 22'2'' x 34'2'' | ||
| Main Level | Full Bathroom | 12'4'' x 8'1'' | ||
| Main Level | Primary Bedroom | 12'4'' x 18'9'' | ||
| Main Level | 3pc Bathroom | 7'0'' x 7'9'' | ||
| Main Level | Bedroom | 11'8'' x 11'6'' | ||
| Main Level | Bedroom | 11'1'' x 10'2'' | ||
| Main Level | Living Room | 23'1'' x 11'6'' | ||
| Main Level | Dining Room | 16'0'' x 22'9'' | ||
| Main Level | Kitchen | 10'10'' x 12'2'' |
https://www.realtor.ca/real-estate/27215495/1249-carfa-crescent-kingston
Interested?
Contact us for more information
Jeff Easton
Broker
178 Ontario Street Unit: 203
Kingston, Ontario K7L 2Y8
(855) 738-3547
https://revelrealty.ca/












