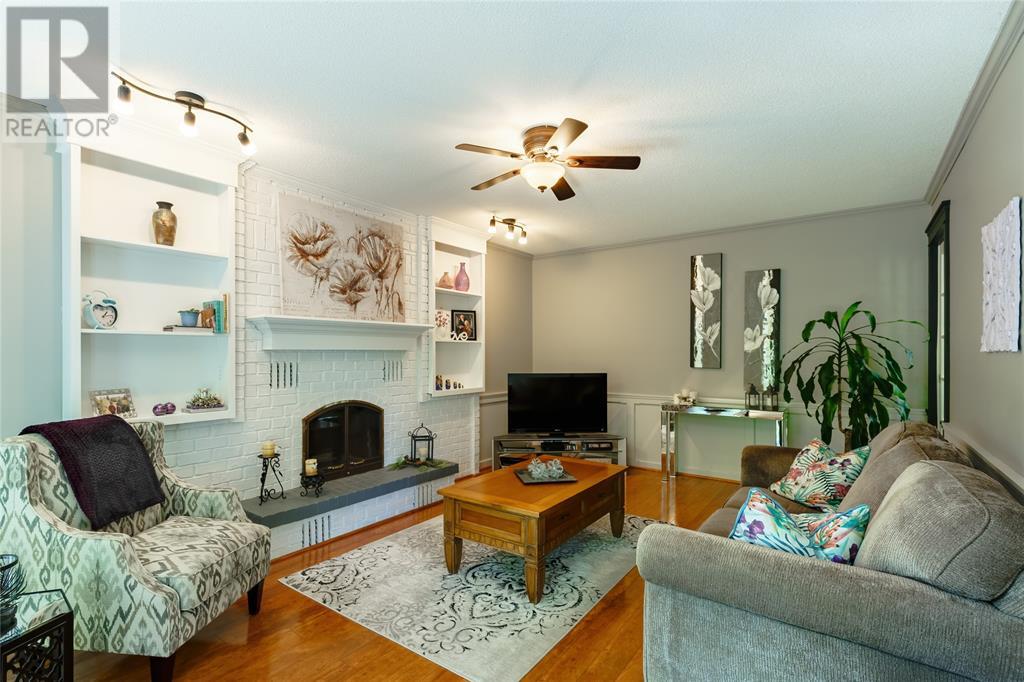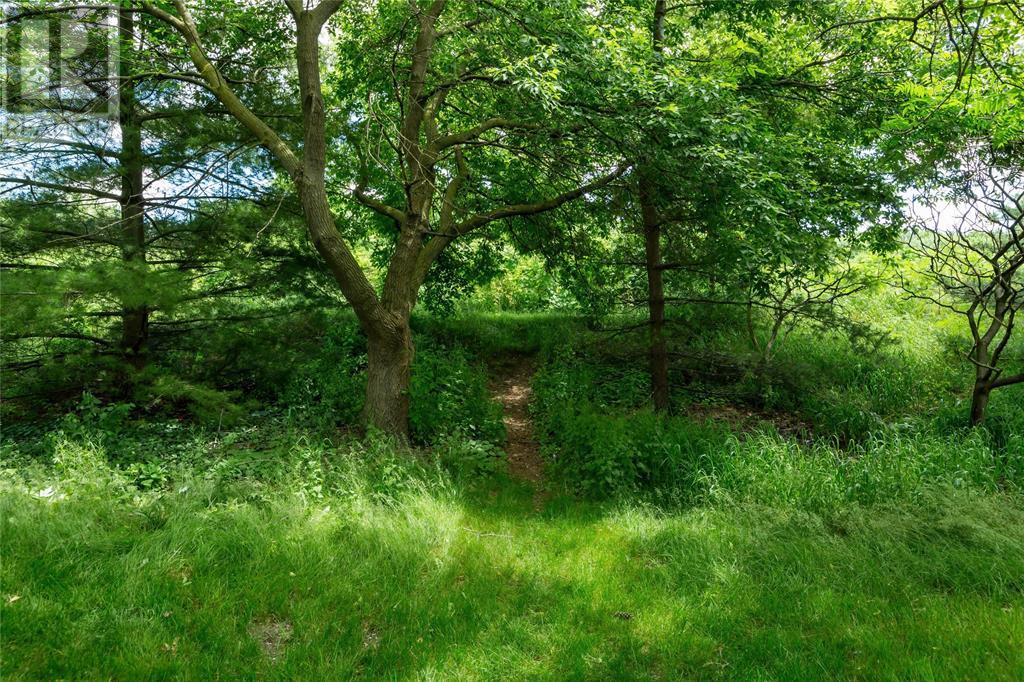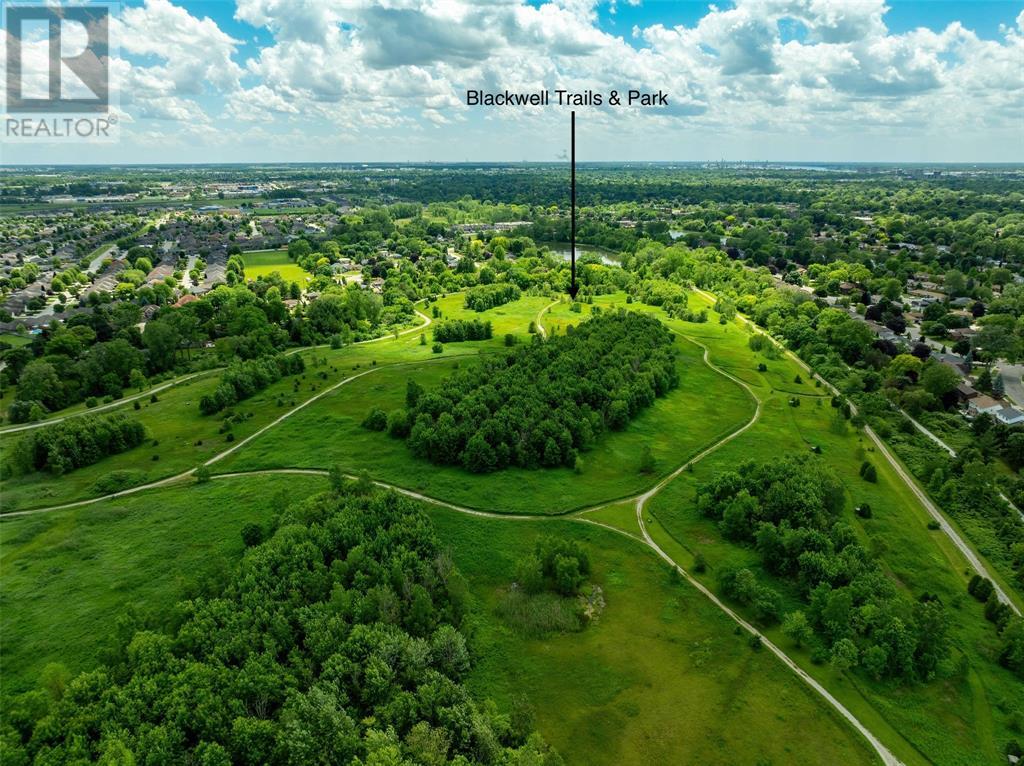1395 Errol Road East Sarnia, Ontario N7S 5S6
$739,900
This beautiful 2-story home offers a comfortable lifestyle, conveniently situated near excellent schools, Lake Huron, many trails & parks. Just a short distance away, you'll find Shoppers, Sunripe, LCBO & more. The backyard, a private oasis, boasts beautifully landscaped grounds offering ample privacy & backing onto Howard Watson Trail & Blackwell Park. The impeccably maintained house features 4+1 spacious bedrooms, 3.5 modern bathrooms, & a grand foyer to welcome guests. The main-floor family room has a cozy ambiance with the natural fireplace & overlooks the backyard, while the formal dining room & eat-in kitchen offer convenient access to the outdoor space. The basement provides abundant additional space if needed, & although the laundry is currently located downstairs, it can be easily relocated to the mudroom utilizing existing plumbing & connections. Updates: Exterior doors, most windows, roof & c/air 6yrs, kitchen & baths. Hot water tank is owned (id:35492)
Property Details
| MLS® Number | 24020002 |
| Property Type | Single Family |
| Features | Double Width Or More Driveway, Interlocking Driveway |
| Water Front Type | Waterfront Nearby |
Building
| Bathroom Total | 4 |
| Bedrooms Above Ground | 4 |
| Bedrooms Below Ground | 1 |
| Bedrooms Total | 5 |
| Appliances | Dishwasher, Dryer, Refrigerator, Stove, Washer |
| Constructed Date | 1986 |
| Construction Style Attachment | Detached |
| Cooling Type | Central Air Conditioning |
| Exterior Finish | Brick |
| Fireplace Present | Yes |
| Fireplace Type | Conventional |
| Flooring Type | Carpeted, Ceramic/porcelain, Hardwood, Laminate |
| Foundation Type | Concrete |
| Half Bath Total | 1 |
| Heating Fuel | Natural Gas |
| Heating Type | Forced Air, Furnace |
| Stories Total | 2 |
| Type | House |
Parking
| Attached Garage | |
| Garage | |
| Inside Entry |
Land
| Acreage | No |
| Fence Type | Fence |
| Landscape Features | Landscaped |
| Size Irregular | 60x130/135 |
| Size Total Text | 60x130/135 |
| Zoning Description | R1 2 |
Rooms
| Level | Type | Length | Width | Dimensions |
|---|---|---|---|---|
| Second Level | 4pc Ensuite Bath | Measurements not available | ||
| Second Level | 4pc Bathroom | Measurements not available | ||
| Second Level | Bedroom | 13.6 x 8.9 | ||
| Second Level | Bedroom | 12 x 11.1 | ||
| Second Level | Bedroom | 12.9 x 12.1 | ||
| Second Level | Primary Bedroom | 18.4 x 14.2 | ||
| Basement | 3pc Bathroom | Measurements not available | ||
| Basement | Utility Room | 19.4 x 13 | ||
| Basement | Laundry Room | 13 x 7.7 | ||
| Basement | Other | 10 x 9.4 | ||
| Basement | Bedroom | 20.3 x 13 | ||
| Basement | Recreation Room | 28.2 x 12.9 | ||
| Main Level | 2pc Bathroom | Measurements not available | ||
| Main Level | Mud Room | 20 x 9.9 | ||
| Main Level | Family Room | 20 x 13 | ||
| Main Level | Kitchen/dining Room | 20.5 x 13 | ||
| Main Level | Dining Room | 13 x 13 | ||
| Main Level | Living Room | 18.7 x 13 | ||
| Main Level | Foyer | 12.7 x 10.9 |
https://www.realtor.ca/real-estate/27362578/1395-errol-road-east-sarnia
Interested?
Contact us for more information

Lisa Aubin
Salesperson
www.lisaaubin.ca/
www.youtube.com/user/LisaAubinTV
380 Wellington St, Tower B, 6th Floor, Suite A,
London, Ontario N6A 5B5
(866) 530-7737



















































