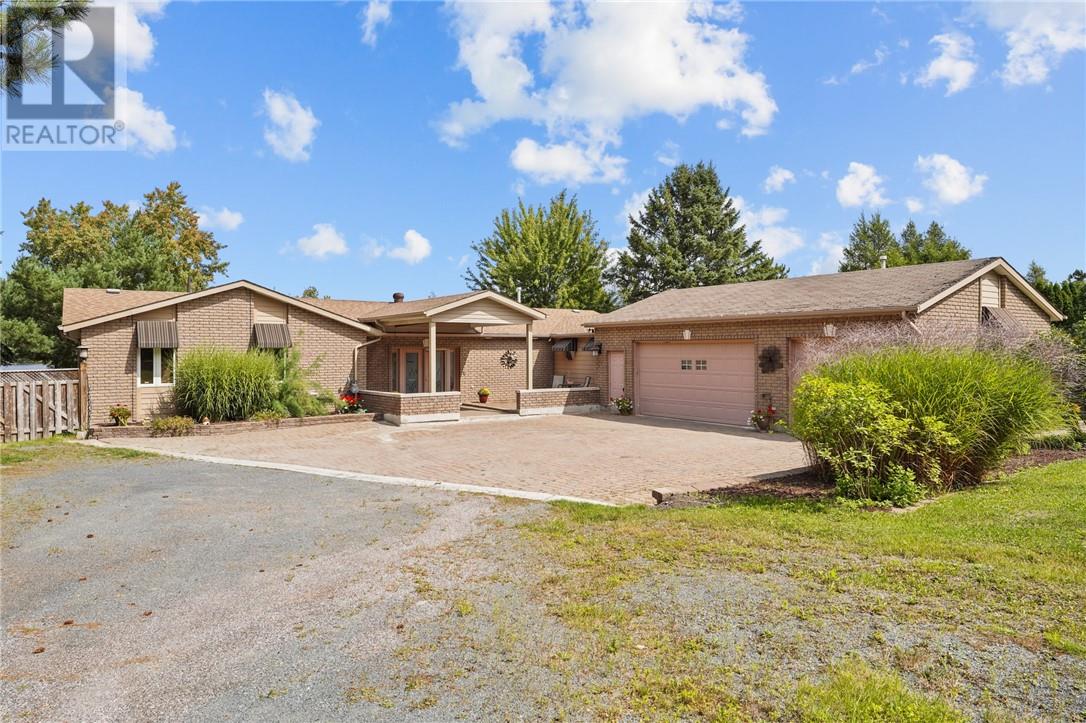740 Dew Drop Road Sudbury, Ontario P3G 1L1
$1,549,800
Discover the serene splendor of waterfront living at 740 Dew Drop, an exquisite bungalow nestled in the tranquil South End of Sudbury. Boasting a sprawling lot with over 100 feet of frontage on the majestic Long Lake, this property promises a peaceful lifestyle, framed by stunning views and the gentle lapping of water. The residence features three appointed bedrooms plus a dedicated office space, providing ample room for family, work and relaxation. The heart of the home is adorned with a wealth of cabinets, granite countertops and modern appliances, perfect for culinary enthusiasts. Two gas fireplaces cast a cozy glow, enriching the ambience throughout the home. Revel in the beauty of changing seasons from the comfort of your three-season sunroom, an idyllic spot for morning coffees or evening repose. A triple car garage offers abundant space for vehicles and lakeside toys. This is a rare opportunity to own a piece of paradise, where you can immerse yourself in a waterfront lifestyle of unparalleled tranquility. (id:35492)
Property Details
| MLS® Number | 2118877 |
| Property Type | Single Family |
| Amenities Near By | Park |
| Equipment Type | Furnace, Other, Water Heater - Gas |
| Rental Equipment Type | Furnace, Other, Water Heater - Gas |
| Storage Type | Storage Shed |
| Structure | Shed, Patio(s) |
| Water Front Name | Long Lake |
| Water Front Type | Waterfront |
Building
| Bathroom Total | 3 |
| Bedrooms Total | 3 |
| Architectural Style | Bungalow |
| Basement Type | Partial |
| Cooling Type | Air Exchanger, Central Air Conditioning |
| Exterior Finish | Brick, Other |
| Fireplace Fuel | Gas |
| Fireplace Present | Yes |
| Fireplace Total | 1 |
| Fireplace Type | Conventional |
| Flooring Type | Hardwood, Laminate, Tile |
| Foundation Type | Block |
| Half Bath Total | 1 |
| Heating Type | Forced Air |
| Roof Material | Asphalt Shingle |
| Roof Style | Unknown |
| Stories Total | 1 |
| Type | House |
Parking
| Attached Garage | |
| Gravel |
Land
| Acreage | No |
| Land Amenities | Park |
| Sewer | Septic System |
| Size Total Text | 1/2 - 1 Acre |
| Zoning Description | R1-2 |
Rooms
| Level | Type | Length | Width | Dimensions |
|---|---|---|---|---|
| Main Level | Sunroom | 14' x 10' | ||
| Main Level | Other | 14' x 6' | ||
| Main Level | Den | 11' x 7' | ||
| Main Level | Bedroom | 11'6 x 10'6 | ||
| Main Level | Bedroom | 10'6 x 10' | ||
| Main Level | Primary Bedroom | 16' x 14' | ||
| Main Level | Family Room | 14' x 14' | ||
| Main Level | Living Room | 13'6 x 13' | ||
| Main Level | Dining Room | 11'6 x 11' | ||
| Main Level | Kitchen | 14' x 9' |
https://www.realtor.ca/real-estate/27361782/740-dew-drop-road-sudbury
Interested?
Contact us for more information

Tj Oystrick
Salesperson
(705) 560-9492
theoystrickteam.ca/

1349 Lasalle Blvd Suite 208
Sudbury, Ontario P3A 1Z2
(705) 560-5650
(800) 601-8601
(705) 560-9492
www.remaxcrown.ca/

Jan Oystrick
Salesperson
(705) 560-9492
(800) 601-8601
theoystrickteam.ca/

1349 Lasalle Blvd Suite 208
Sudbury, Ontario P3A 1Z2
(705) 560-5650
(800) 601-8601
(705) 560-9492
www.remaxcrown.ca/

Ashleigh Buder
Salesperson

1349 Lasalle Blvd Suite 208
Sudbury, Ontario P3A 1Z2
(705) 560-5650
(800) 601-8601
(705) 560-9492
www.remaxcrown.ca/








































