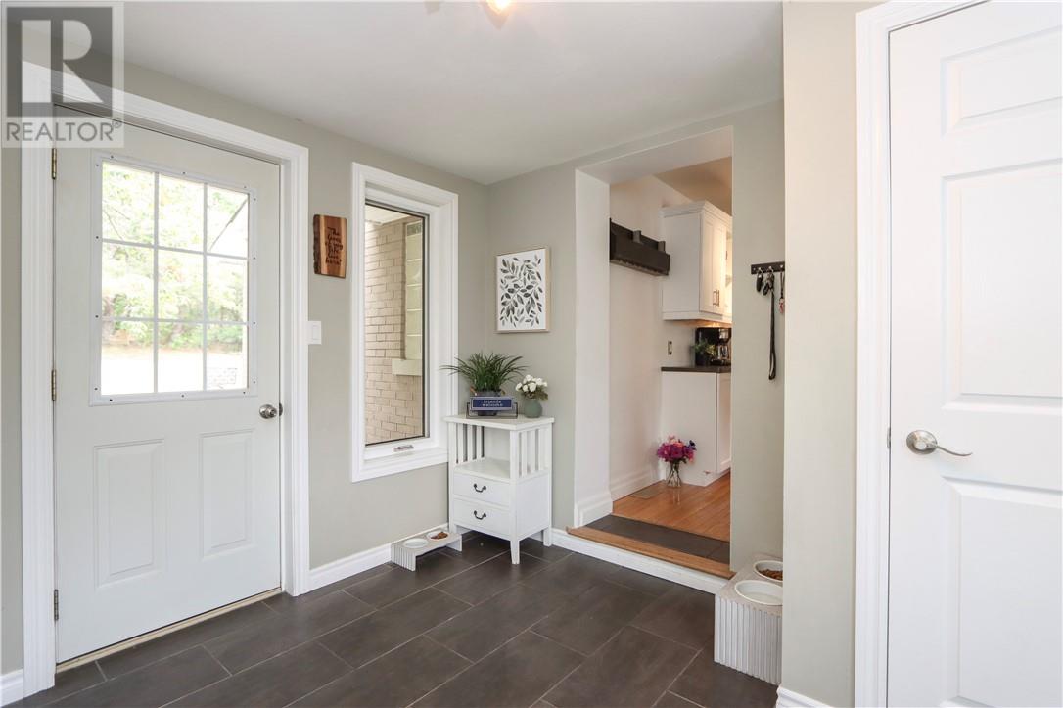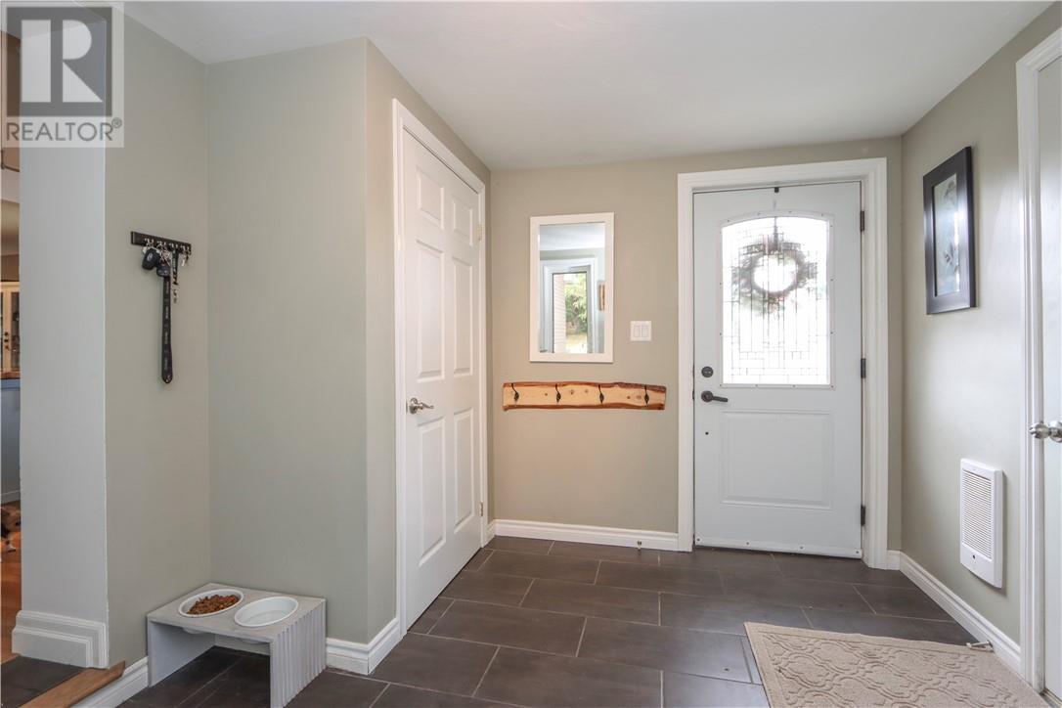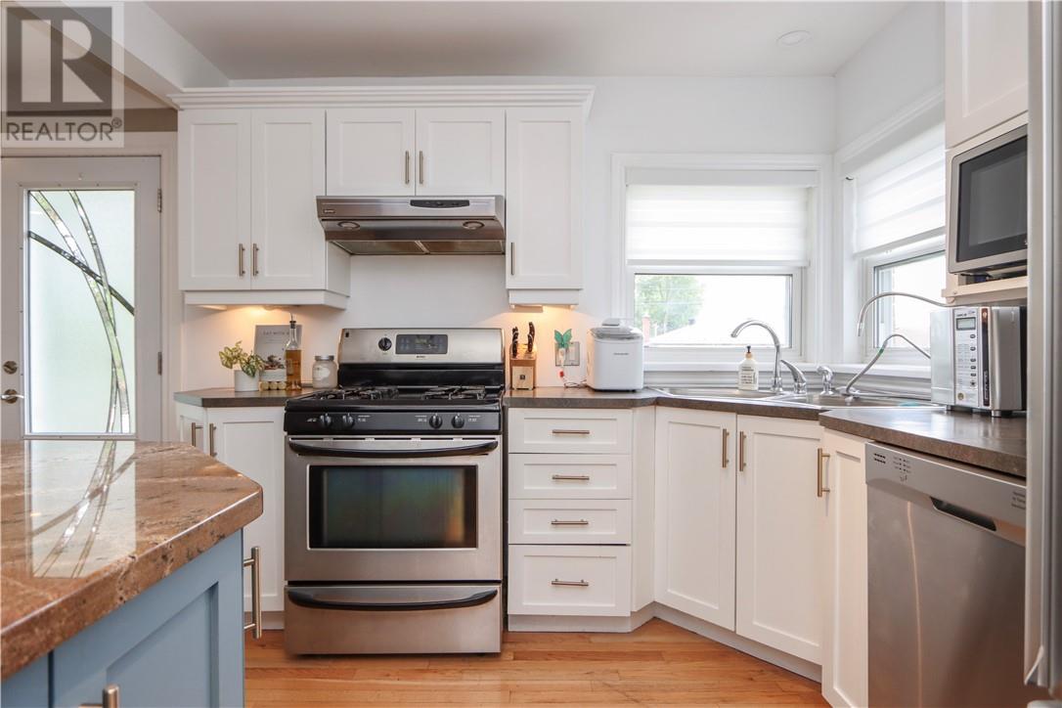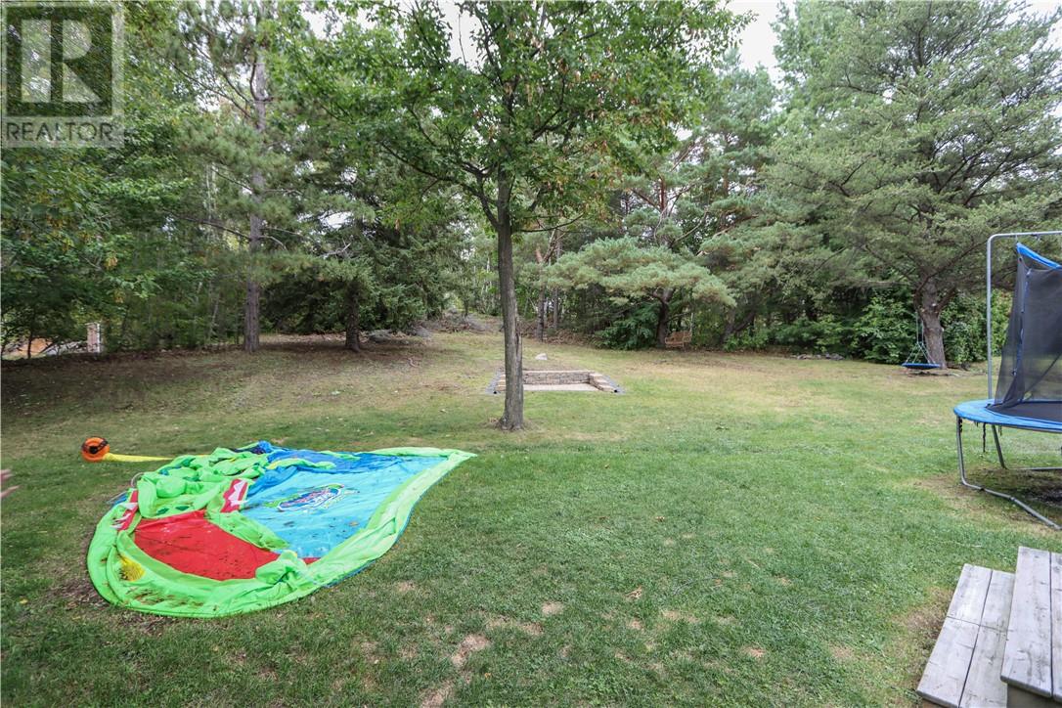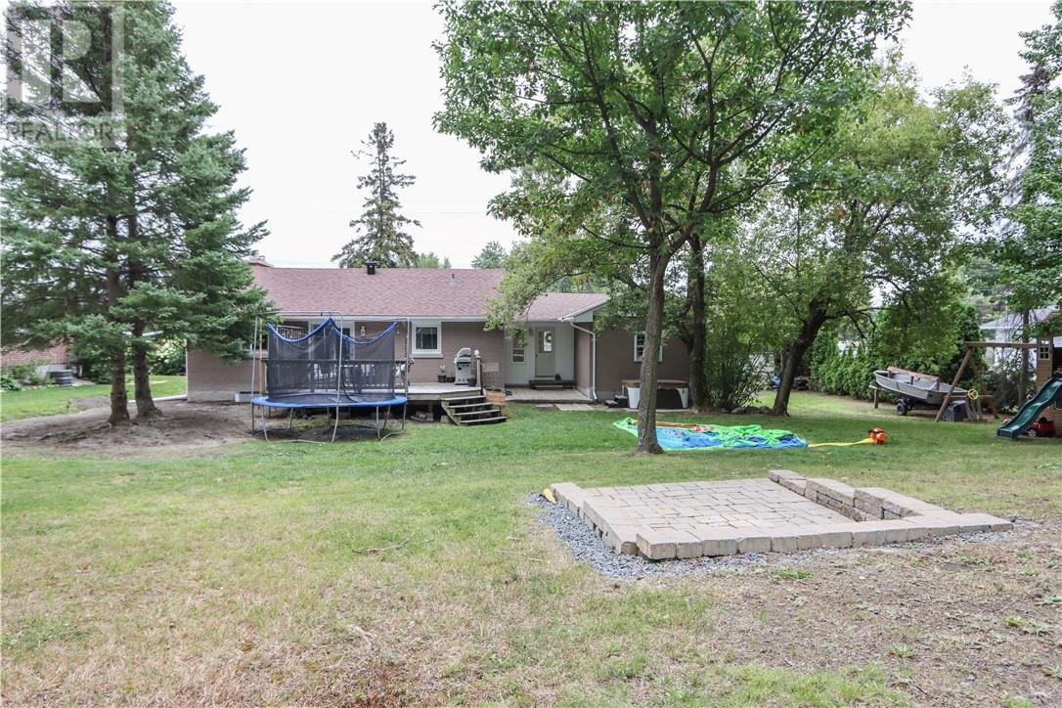1725 Southview Drive Sudbury, Ontario P3E 2L9
$539,900
Welcome to 1725 Southview Drive, a beautifully upgraded family home situated in an excellent location. This property offers a perfect blend of modern comforts and thoughtful design, making it ideal for a growing family. This home features 3+2 spacious bedrooms and 2 full bathrooms, ensuring plenty of room for everyone. The stunning open-concept kitchen is highlighted by a granite island, providing the perfect space for meal prep and entertaining. The living room, complete with a cozy gas fireplace, is perfect for relaxing evenings. A large, well-organized mudroom helps keep the home tidy, while a finished rec room offers additional space for entertainment or family activities. The single attached garage provides secure parking and extra storage, and the huge double lot is perfect for outdoor activities, gardening, or simply enjoying the fresh air. Located in an excellent school zone, 1725 Southview Drive is the perfect place to settle down and create lasting memories. Don’t miss out on this incredible opportunity! (id:35492)
Property Details
| MLS® Number | 2118848 |
| Property Type | Single Family |
| Amenities Near By | Park, Playground, Public Transit, Schools |
| Equipment Type | Water Heater - Gas |
| Rental Equipment Type | Water Heater - Gas |
| Structure | Shed |
Building
| Bathroom Total | 2 |
| Bedrooms Total | 5 |
| Architectural Style | Bungalow |
| Basement Type | Full |
| Cooling Type | Central Air Conditioning |
| Exterior Finish | Brick |
| Flooring Type | Hardwood, Laminate, Tile |
| Heating Type | Forced Air |
| Roof Material | Asphalt Shingle |
| Roof Style | Unknown |
| Stories Total | 1 |
| Type | House |
| Utility Water | Municipal Water |
Parking
| Attached Garage |
Land
| Acreage | No |
| Land Amenities | Park, Playground, Public Transit, Schools |
| Sewer | Municipal Sewage System |
| Size Total Text | 10,890 - 21,799 Sqft (1/4 - 1/2 Ac) |
| Zoning Description | R1-5 |
Rooms
| Level | Type | Length | Width | Dimensions |
|---|---|---|---|---|
| Basement | Bedroom | 10'8 x 12'5 | ||
| Basement | Recreational, Games Room | 16'4 x 18'10 | ||
| Basement | Bedroom | 9'1 x 13'2 | ||
| Main Level | Foyer | 11'11 x 9'7 | ||
| Main Level | Bedroom | 9'11 x 8'4 | ||
| Main Level | Dining Room | 11'11 x 10'7 | ||
| Main Level | Bedroom | 11'6 x 8'11 | ||
| Main Level | Living Room | 11'11 x 12'5 | ||
| Main Level | Bedroom | 14' x 9'11 | ||
| Main Level | Kitchen | 11'11 x 10' |
https://www.realtor.ca/real-estate/27354788/1725-southview-drive-sudbury
Interested?
Contact us for more information

Jenna Ryan
Broker
www.homesbyjenna.ca
www.facebook.com/#!/pages/Jenna-Ryan-ReMax-Crown-Realty-1989-Inc-Brokerage/159582437434204
www.linkedin.com/profile/edit?trk=hb_tab_pro_top
twitter.com/#!/jennar
1984 Regent Street Unit 124
Sudbury, Ontario P3E 5S1
(705) 523-0101


