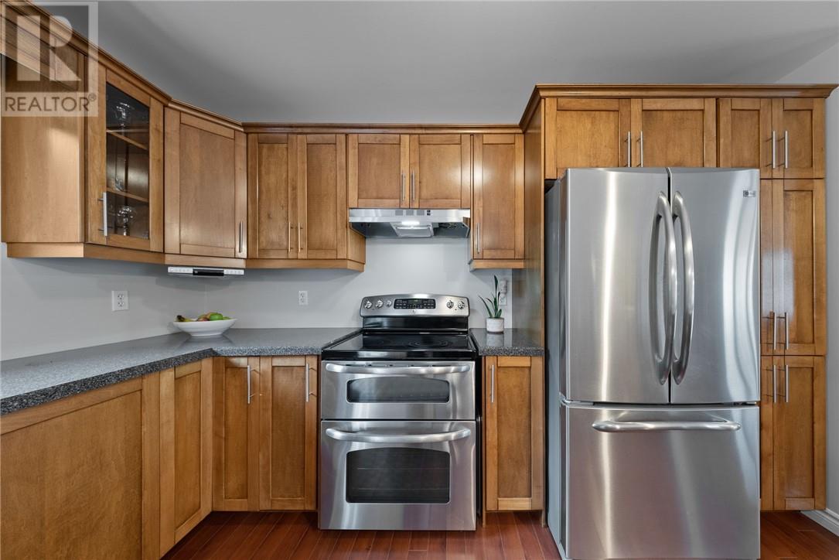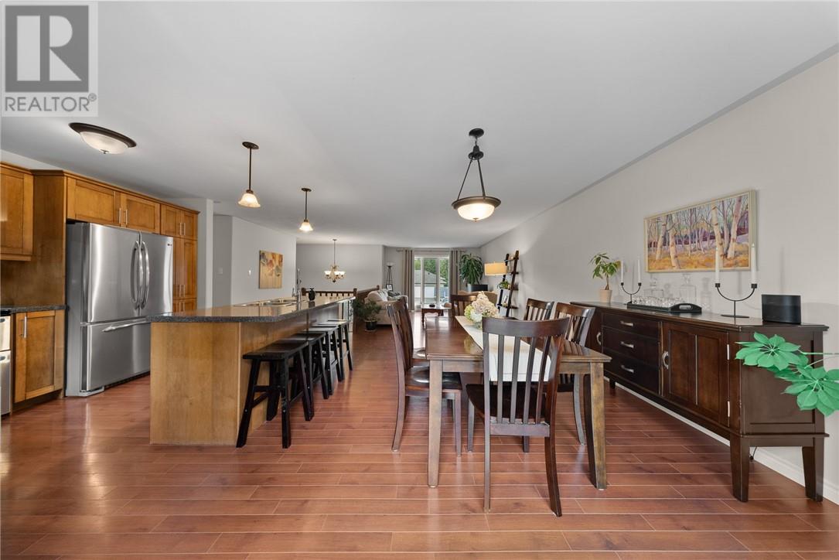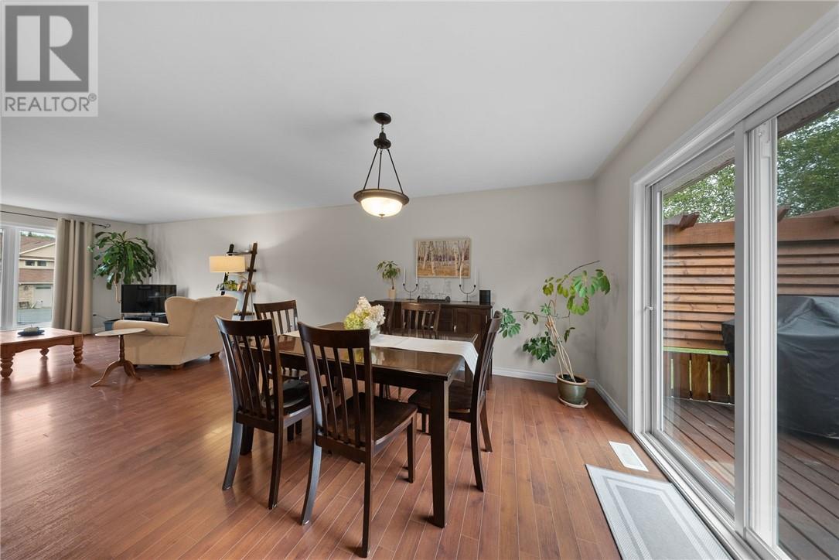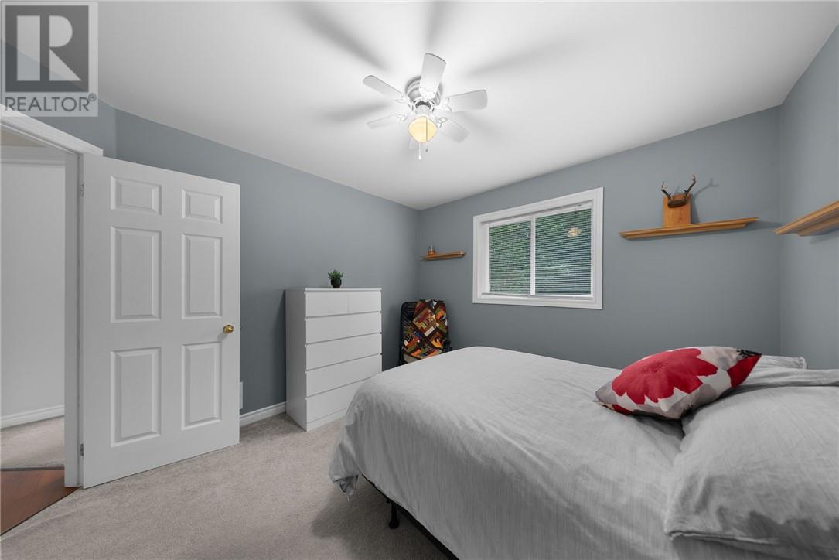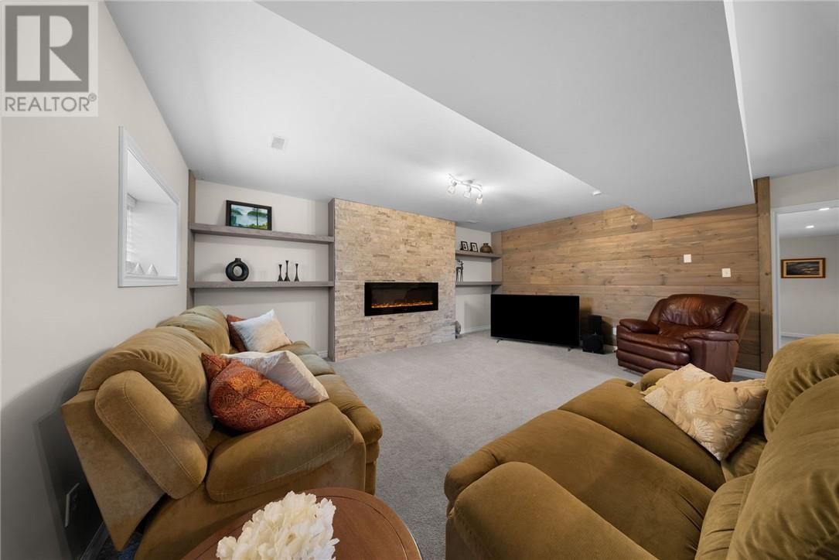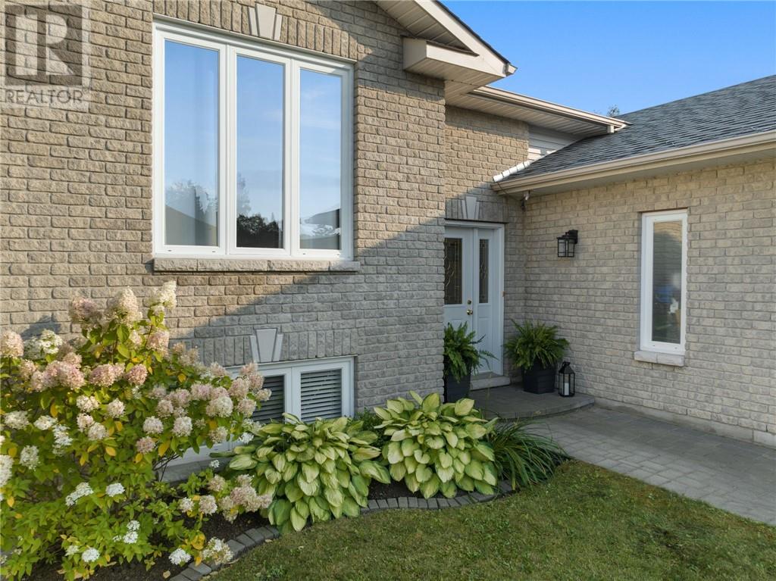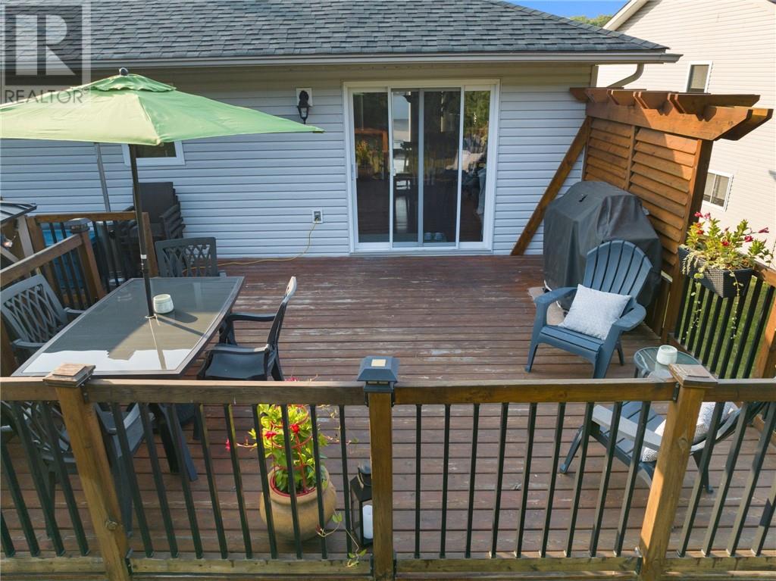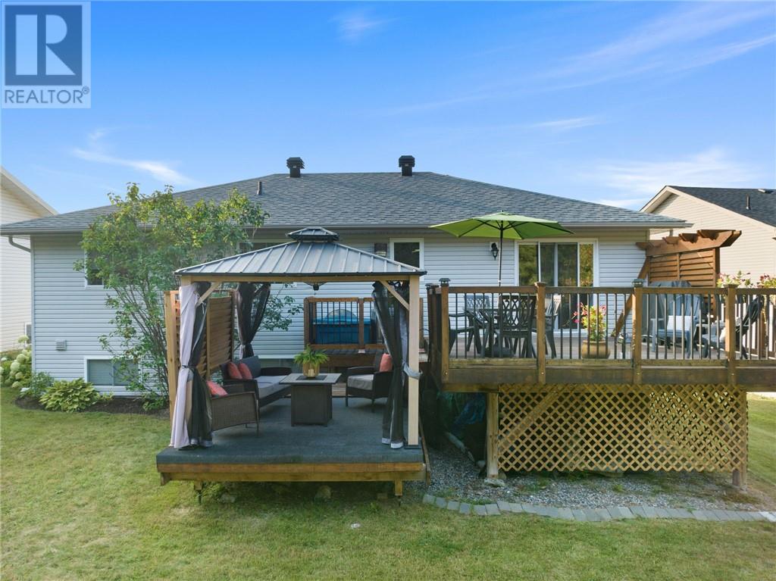71 Bonnie Drive Lively, Ontario P3Y 1P6
$679,900
Welcome to 71 Bonnie drive located in the sought-after Hillcrest Subdivision in Lively. A stunning split entry 3+2 bedroom bungalow with over 2300 square feet of finished living space. Upon entering, you'll be greeted by a spacious foyer with hardwood stairs leading to both levels, also access to your heated double car garage. The upper level features an open concept living area with a walkout to a two tiered deck, along with your gazebo it's perfect for entertaining. The kitchen boasts lots of cabinetry, offering plenty of storage space and an island with a breakfast bar. All appliances are included, making it convenient for your cooking needs. The primary bedroom is spacious and comes with his and hers closets, providing ample storage, there's also two other bedrooms, and a full washroom. Moving downstairs to the finished family room area there's a decorative electric fireplace surrounded by stone and built in shelving. There is also a separate area that can be used as a games area. The lower level is complete with an additional bedroom and a 3-piece bathroom that both have in floor heating and an extra bonus room that is currently being used as an office and a laundry/utility room. The large backyard is beautiful with private sitting area at the back and plenty of waking trials. This home truly has it all, and it is located in a fantastic neighborhood for kids, just a short walk away from the Kinsmen Sports Complex, which offers a splash pad, ice rink, soccer fields, a ball field, and tennis courts. With its close proximity to amenities and schools, this is the perfect place to call home. Don't miss out, book your appointment today! (id:35492)
Property Details
| MLS® Number | 2118779 |
| Property Type | Single Family |
| Amenities Near By | Golf Course, Playground, Public Transit, Shopping |
| Equipment Type | Water Heater - Gas |
| Rental Equipment Type | Water Heater - Gas |
| Road Type | Paved Road |
| Storage Type | Storage Shed |
| Structure | Shed |
Building
| Bathroom Total | 2 |
| Bedrooms Total | 5 |
| Architectural Style | Bungalow |
| Basement Type | Full |
| Cooling Type | Central Air Conditioning |
| Exterior Finish | Brick, Vinyl Siding |
| Fire Protection | Smoke Detectors |
| Fireplace Fuel | Electric |
| Fireplace Present | Yes |
| Fireplace Total | 1 |
| Fireplace Type | Decorative |
| Flooring Type | Hardwood, Tile, Vinyl, Carpeted |
| Foundation Type | Block |
| Heating Type | Forced Air |
| Roof Material | Asphalt Shingle |
| Roof Style | Unknown |
| Stories Total | 1 |
| Type | House |
| Utility Water | Municipal Water |
Parking
| Attached Garage |
Land
| Acreage | No |
| Land Amenities | Golf Course, Playground, Public Transit, Shopping |
| Sewer | Municipal Sewage System |
| Size Total Text | 10,890 - 21,799 Sqft (1/4 - 1/2 Ac) |
| Zoning Description | R1-1 |
Rooms
| Level | Type | Length | Width | Dimensions |
|---|---|---|---|---|
| Lower Level | Games Room | 13' x 11'4 | ||
| Lower Level | Laundry Room | 11'9 x 10' | ||
| Lower Level | Den | 12'10 x 11'4 | ||
| Lower Level | Bathroom | 10'1 x 6' | ||
| Lower Level | Bedroom | 13'1 x 10'8 | ||
| Lower Level | Recreational, Games Room | 18'8 x 15'8 | ||
| Main Level | Bedroom | 7'11 x 7'11 | ||
| Main Level | Bedroom | 11'1 x 10'10 | ||
| Main Level | Bedroom | 12'10 x 10'5 | ||
| Main Level | Primary Bedroom | 16'11 x 12' | ||
| Main Level | Living Room | 17'11 x 12'4 | ||
| Main Level | Dining Room | 12'5 x 10'11 | ||
| Main Level | Kitchen | 12'5 x 10'3 |
https://www.realtor.ca/real-estate/27339024/71-bonnie-drive-lively
Interested?
Contact us for more information

Liz Spooner-Young
Salesperson
(705) 560-9492
(800) 601-8601
www.lizspooner.ca/

1349 Lasalle Blvd Suite 208
Sudbury, Ontario P3A 1Z2
(705) 560-5650
(800) 601-8601
(705) 560-9492
www.remaxcrown.ca/

Marsha Vildis
Salesperson

1349 Lasalle Blvd Suite 208
Sudbury, Ontario P3A 1Z2
(705) 560-5650
(800) 601-8601
(705) 560-9492
www.remaxcrown.ca/










