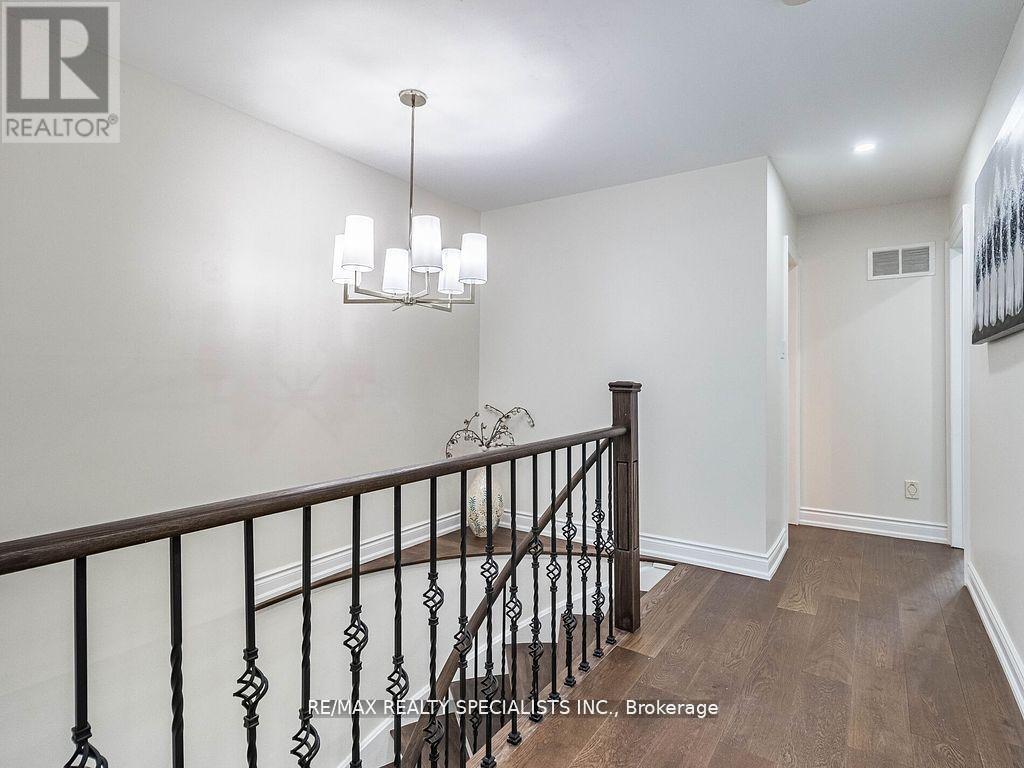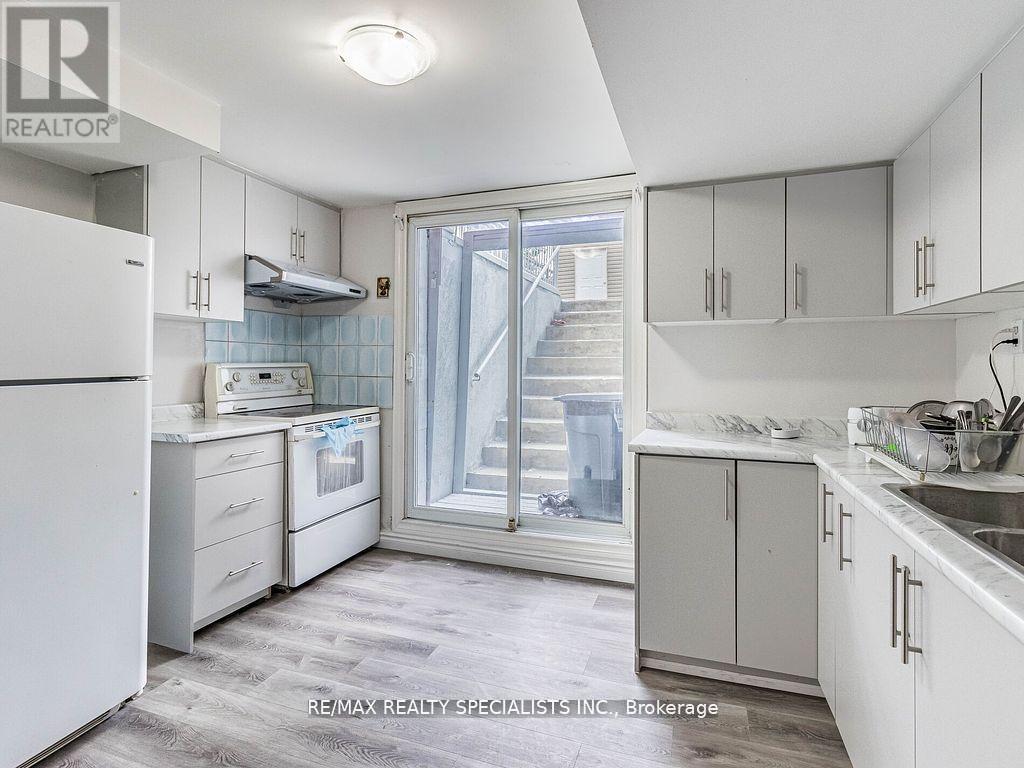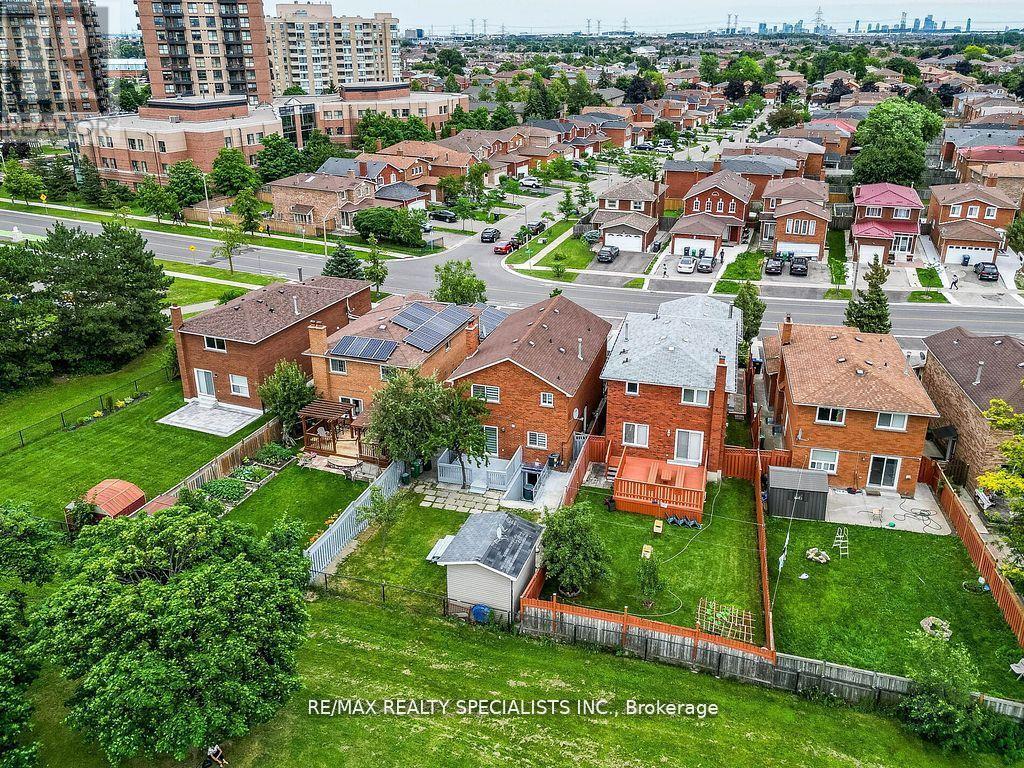46 Kingknoll Drive Brampton (Fletcher's Creek South), Ontario L6Y 3G6
$1,179,000
WOW Is The Only Word To Describe This Stunning Home! Welcome To A (((Unique, Bright, And Beautiful House))) On The Market, ((Backing To Park))! (((Just 2 Minutes Walk To Sheridan College))). This Property Boasts Approximately 3,400 Sqft Of Living Space, Including A Fully Finished Basement Perfect For Granny Ensuite Or Extended Family!! Main Floor Features Newer Hardwood Floors Throughout And Newer Ceramic Tiles! Enjoy Separate Living And Family Rooms On The Main Floor! The Family Room Comes With A Cozy Fireplace And A Walkout To A Large Deck! The Chefs Kitchen Is A Dream With Quartz Countertops And Ample Storage Space! Brand New Hardwood Staircase! The 2nd Floor Features 4 Spacious Bedrooms, All With Newer Hardwood Floors! The Master Bedroom Includes A Walk-In Closet And A 4 Piece Ensuite! The Basement Is Finished With 2 Bedrooms And (2) Separate Entrances, Perfect For Guests Or Additional Income Potential! Freshly Painted! Newer Central air, Newer Furnace(2022), Newer Roof(2021) **** EXTRAS **** 2 Bedrooms Finished Basement ! Steps To School, Park, Mins Away From Shopping, 2 Mins Walk To Sheridan College! Stylish Living Space With Plenty Of Room To Grow! (id:35492)
Open House
This property has open houses!
2:00 pm
Ends at:4:00 pm
2:00 pm
Ends at:4:00 pm
Property Details
| MLS® Number | W9249401 |
| Property Type | Single Family |
| Community Name | Fletcher's Creek South |
| Amenities Near By | Park, Public Transit, Schools |
| Community Features | Community Centre |
| Equipment Type | Water Heater |
| Features | Carpet Free |
| Parking Space Total | 5 |
| Rental Equipment Type | Water Heater |
Building
| Bathroom Total | 4 |
| Bedrooms Above Ground | 4 |
| Bedrooms Below Ground | 2 |
| Bedrooms Total | 6 |
| Amenities | Fireplace(s) |
| Appliances | Dishwasher, Dryer, Refrigerator, Stove, Washer, Window Coverings |
| Basement Development | Finished |
| Basement Type | Full (finished) |
| Construction Style Attachment | Detached |
| Cooling Type | Central Air Conditioning |
| Exterior Finish | Brick |
| Fireplace Present | Yes |
| Fireplace Total | 1 |
| Flooring Type | Ceramic, Laminate, Hardwood |
| Foundation Type | Concrete |
| Half Bath Total | 1 |
| Heating Fuel | Natural Gas |
| Heating Type | Forced Air |
| Stories Total | 2 |
| Type | House |
| Utility Water | Municipal Water |
Parking
| Attached Garage |
Land
| Acreage | No |
| Land Amenities | Park, Public Transit, Schools |
| Sewer | Sanitary Sewer |
| Size Depth | 133 Ft ,3 In |
| Size Frontage | 29 Ft ,7 In |
| Size Irregular | 29.63 X 133.31 Ft |
| Size Total Text | 29.63 X 133.31 Ft |
Rooms
| Level | Type | Length | Width | Dimensions |
|---|---|---|---|---|
| Second Level | Primary Bedroom | 4.57 m | 3.66 m | 4.57 m x 3.66 m |
| Second Level | Bedroom 2 | 3.66 m | 2.74 m | 3.66 m x 2.74 m |
| Second Level | Bedroom 3 | 3.66 m | 3.47 m | 3.66 m x 3.47 m |
| Second Level | Bedroom 4 | 3.05 m | 2.86 m | 3.05 m x 2.86 m |
| Basement | Living Room | 4.26 m | 3.66 m | 4.26 m x 3.66 m |
| Basement | Bedroom | 3.05 m | 3.05 m | 3.05 m x 3.05 m |
| Main Level | Foyer | 3.05 m | 2.992 m | 3.05 m x 2.992 m |
| Main Level | Living Room | 4.27 m | 3.66 m | 4.27 m x 3.66 m |
| Main Level | Dining Room | 3.35 m | 3.05 m | 3.35 m x 3.05 m |
| Main Level | Kitchen | 4.26 m | 2.29 m | 4.26 m x 2.29 m |
| Main Level | Eating Area | 4.26 m | 2.29 m | 4.26 m x 2.29 m |
| Main Level | Family Room | 5.79 m | 3.35 m | 5.79 m x 3.35 m |
Utilities
| Cable | Available |
| Sewer | Available |
Interested?
Contact us for more information

Manjinder Singh
Broker
www.manjindersingh.com/

490 Bramalea Road Suite 400
Brampton, Ontario L6T 0G1
(905) 456-3232
(905) 455-7123










































