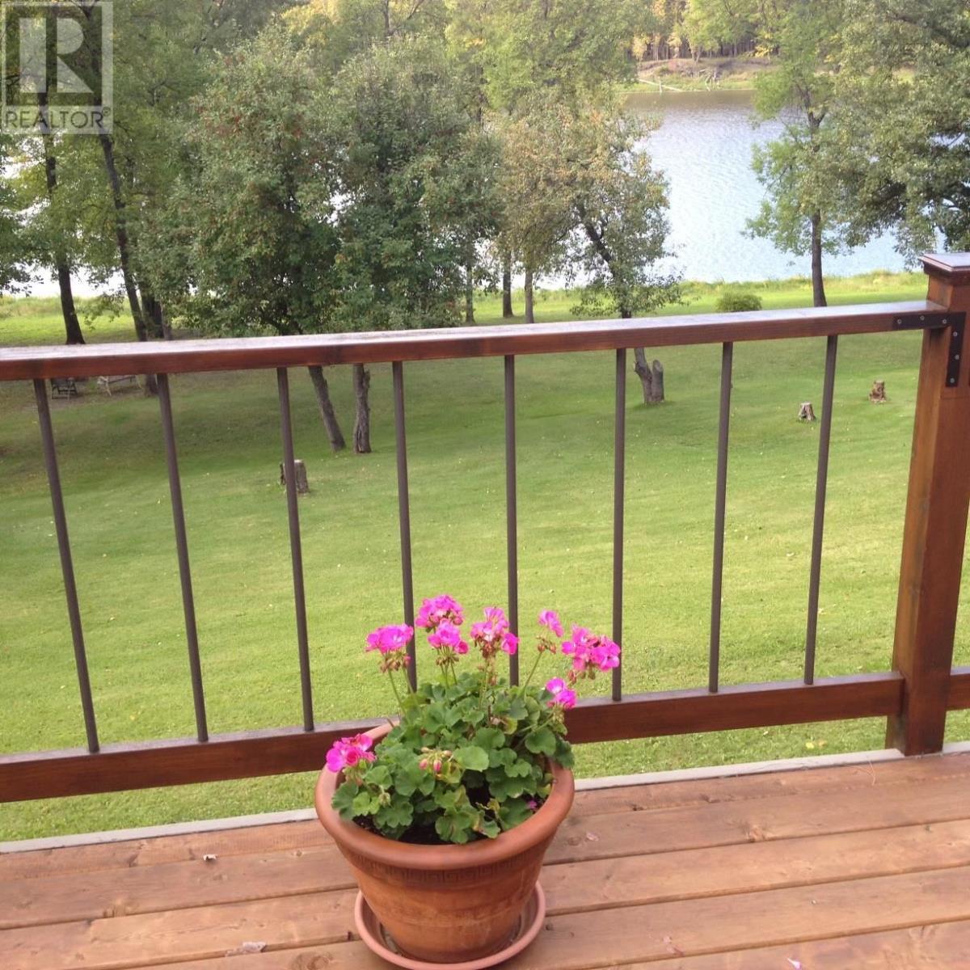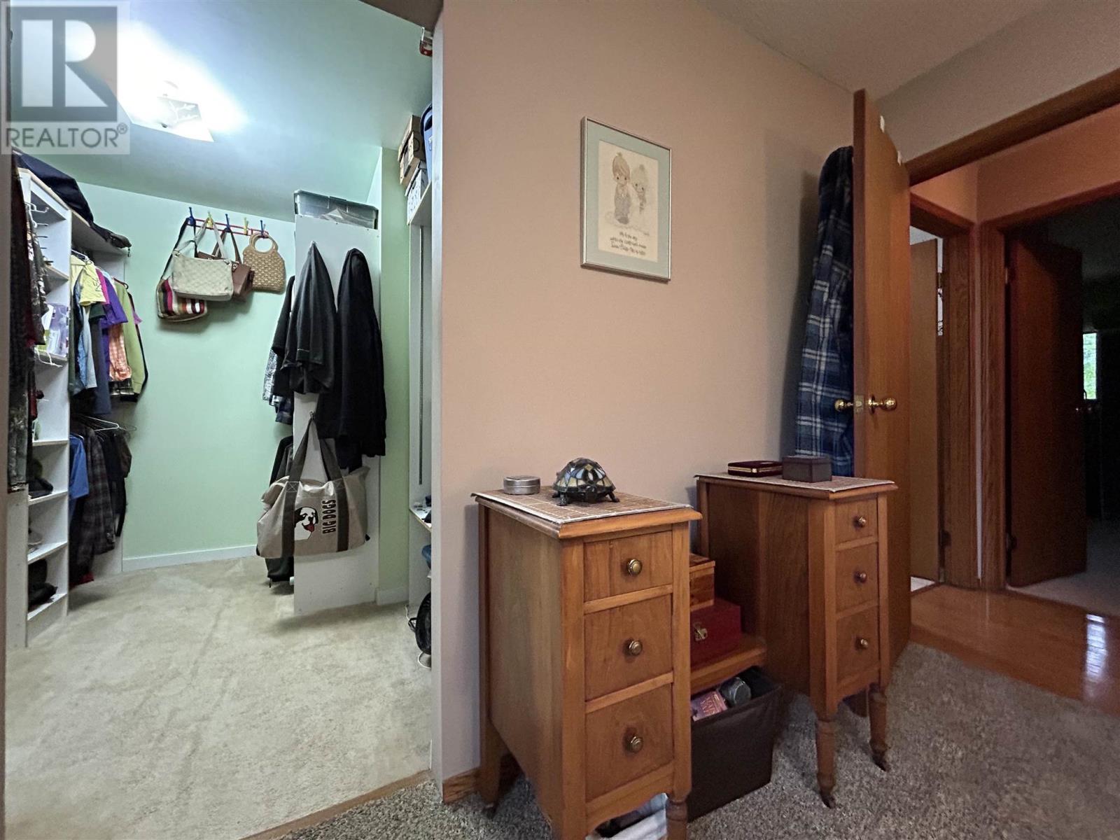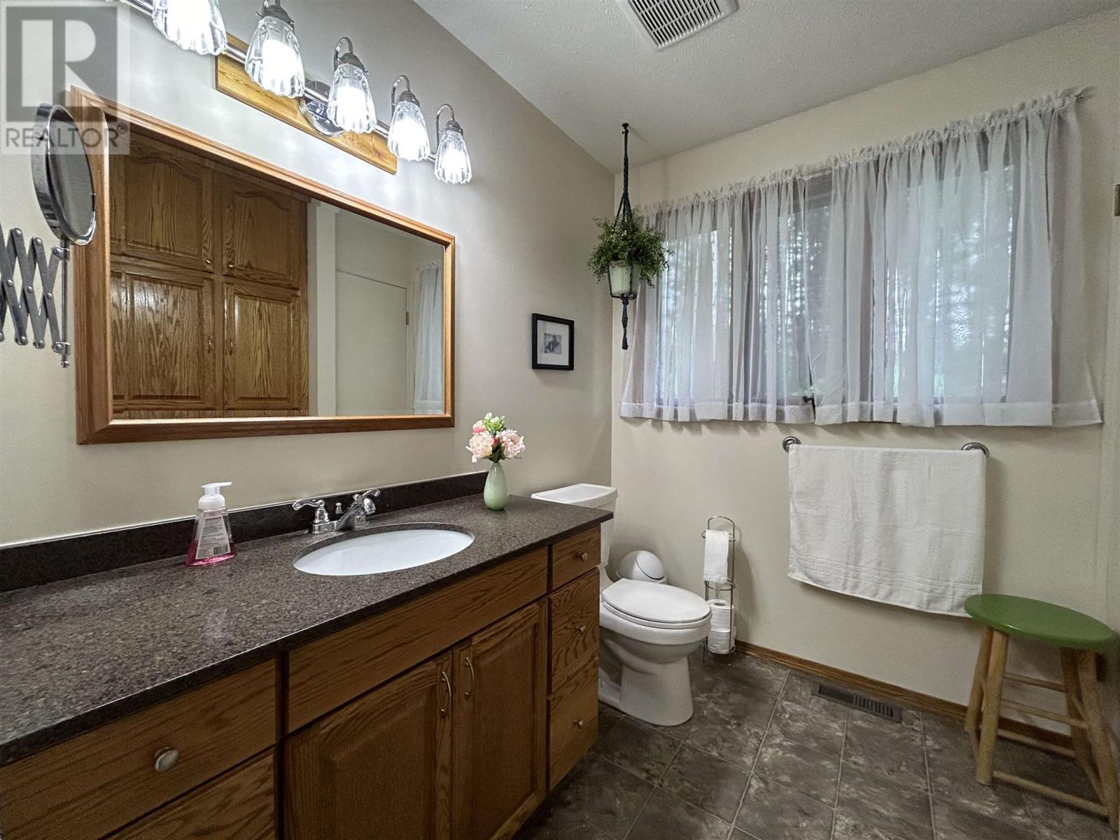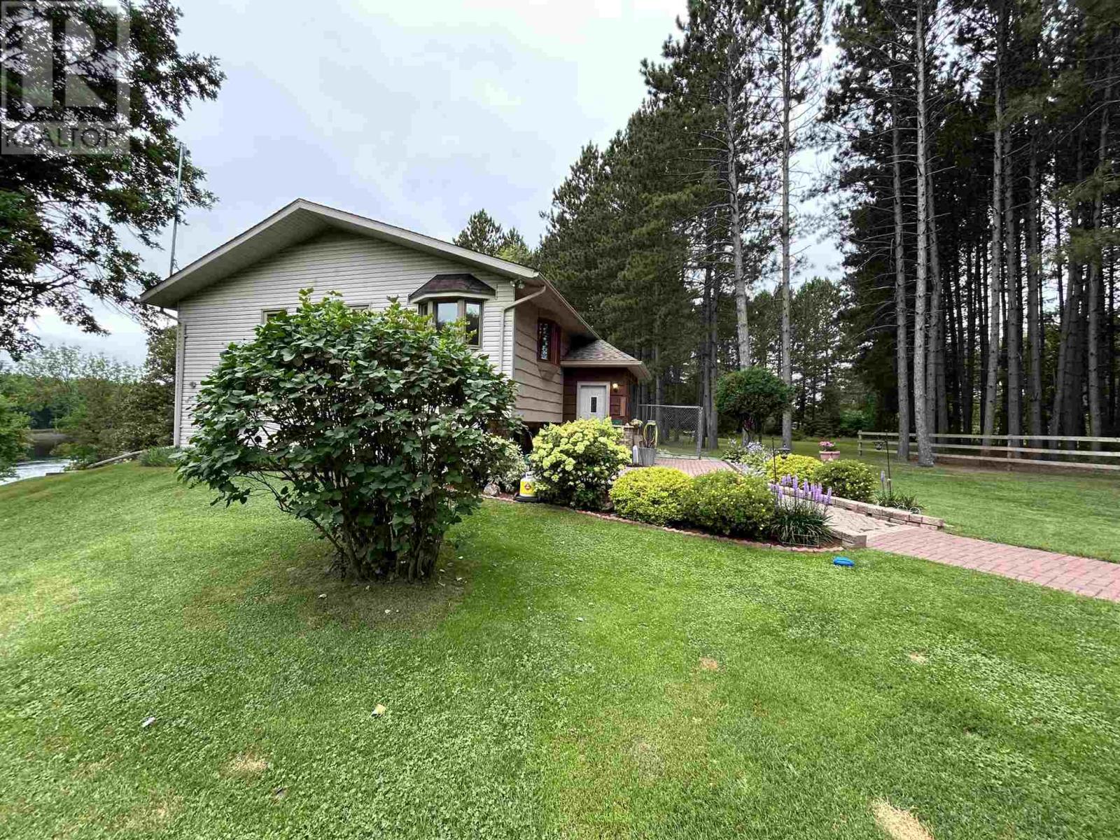3699 602 Hwy Devlin, Ontario P0W 1C0
$512,000
THIS IMMACULATE ONE-OWNER FAMILY HOME HAS IT ALL!!! Built in 1987 with many recent upgrades and METICULOUSLY maintained, no box here will be left unchecked. Enjoy a serene location with over 1,300 feet of frontage on the Rainy River and approx. 12 acres of land, including a large and well-manicured yard space with flower beds, tall red pines, walking trails and more! The 3+1 bedroom, 2 bathroom bi-level home has the perfect layout AND amount of space to accommodate a family; spacious kitchen with storage and counter space to boot, open concept living/dining area with patio doors to the fantastic south-facing deck overlooking the river. Master bedroom with huge walk-in closet, two further bedrooms (perfect for kids OR use one as an office!), spacious main level bathroom and large foyer/entry all complete the main level. The basement is fully-finished and features large, bright windows in the spacious rec room; excellent play space and gathering area! Bedroom number 4, a bonus room, separate laundry, the second full bathroom and plenty of storage/utility space complete the lower floor. High-end water treatment equipment, central vacuum and new hot water tank (February 2024) are all here and ready to go for your convenience and comfort. This home is efficient and environmentally-minded with a closed-loop geothermal forced-air heating & cooling system - keep your bills to a minimum as well! GARAGE AND SHOP ON YOUR MUST-HAVE LIST? Prepare to be impressed, the 48' X 36' shop comes complete with 14' ceilings, several bays with large doors, an insulated shop area, running water and 60 amp hydro service! Large lean-to for your storage needs at the rear. This property is one-of-a-kind, ready to go and waiting for you! Get started today! (id:35492)
Property Details
| MLS® Number | TB242560 |
| Property Type | Single Family |
| Community Name | DEVLIN |
| Communication Type | High Speed Internet |
| Community Features | Bus Route |
| Features | Crushed Stone Driveway |
| Structure | Deck, Patio(s) |
| Water Front Name | Rainy River |
| Water Front Type | Waterfront |
Building
| Bathroom Total | 2 |
| Bedrooms Above Ground | 4 |
| Bedrooms Total | 4 |
| Appliances | Central Vacuum, Water Softener, Water Purifier, Satellite Dish Receiver, Stove, Dryer, Window Coverings, Refrigerator, Washer |
| Architectural Style | Bi-level |
| Basement Development | Finished |
| Basement Type | Full (finished) |
| Constructed Date | 1987 |
| Construction Style Attachment | Detached |
| Cooling Type | Central Air Conditioning |
| Exterior Finish | Vinyl, Wood |
| Flooring Type | Hardwood |
| Foundation Type | Wood |
| Heating Fuel | Geo Thermal |
| Heating Type | Forced Air |
| Stories Total | 1 |
| Size Interior | 1320 Sqft |
| Utility Water | Dug Well |
Parking
| Garage | |
| Detached Garage | |
| Gravel |
Land
| Access Type | Road Access |
| Acreage | Yes |
| Fence Type | Fenced Yard |
| Sewer | Septic System |
| Size Frontage | 1315.0000 |
| Size Irregular | 12.38 |
| Size Total | 12.38 Ac|10 - 49.99 Acres |
| Size Total Text | 12.38 Ac|10 - 49.99 Acres |
Rooms
| Level | Type | Length | Width | Dimensions |
|---|---|---|---|---|
| Basement | Recreation Room | 27' X 18' | ||
| Basement | Bedroom | 13' X 9.8' | ||
| Basement | Bathroom | 3 pc | ||
| Basement | Laundry Room | 9' X 5.6' | ||
| Basement | Office | 8.7' X 10' | ||
| Main Level | Living Room | 12' X 21' | ||
| Main Level | Primary Bedroom | 12.4 X 12.5' | ||
| Main Level | Kitchen | 15 X 8.7 | ||
| Main Level | Dining Room | 8.7' X 14' | ||
| Main Level | Bathroom | 3 pc | ||
| Main Level | Bedroom | 8.5' X 11' | ||
| Main Level | Bedroom | 12' X 9.2' |
Utilities
| Electricity | Available |
| Telephone | Available |
https://www.realtor.ca/real-estate/27280021/3699-602-hwy-devlin-devlin
Interested?
Contact us for more information

Mitchell Turcotte
Salesperson

213 Main Street South
Kenora, Ontario P9N 1T3
(807) 468-3747
WWW.CENTURY21KENORA.COM





















































