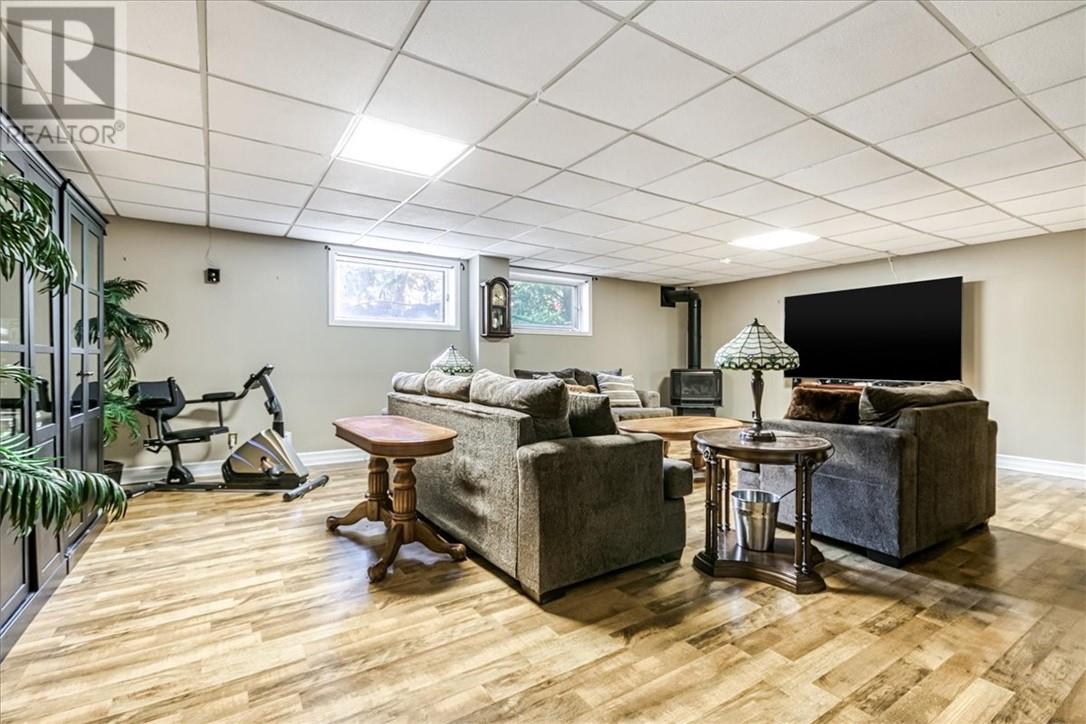441 Galaxy Court Sudbury, Ontario P3E 5K6
$829,000
Discover this spacious 4-bedroom, 2.5-bathroom home in Sudbury's coveted Monoglo subdivision, ideal for multi-generational living or future expansion with potential for an in-law suite. The grand entry foyer leads to a magnificent living room with floor-to-ceiling windows, filling the space with natural light. The upper level features a generous primary bedroom and a luxurious 5-piece bathroom. The lower level boasts a large games area and a versatile rec room, perfect for family gatherings or relaxation. Enjoy ultimate comfort with an indoor sauna and hot tub, or entertain guests on the large deck, complete with an above-ground heated pool. With a new roof installed in 2023 and the home being move-in ready, this property offers exceptional value at $850,000 in one of the top neighbourhoods around. Don't miss out—schedule your viewing today to explore the potential of this remarkable home! (id:35492)
Property Details
| MLS® Number | 2118498 |
| Property Type | Single Family |
| Pool Type | Above Ground Pool, Pool |
Building
| Bathroom Total | 3 |
| Bedrooms Total | 4 |
| Architectural Style | 2 Level |
| Basement Type | Full |
| Cooling Type | Window Air Conditioner |
| Exterior Finish | Brick |
| Fireplace Fuel | Gas,gas |
| Fireplace Present | Yes |
| Fireplace Total | 2 |
| Fireplace Type | Free Standing Metal,insert |
| Flooring Type | Hardwood, Laminate, Tile |
| Foundation Type | Block |
| Half Bath Total | 1 |
| Heating Type | Other, Baseboard Heaters |
| Roof Material | Asphalt Shingle |
| Roof Style | Unknown |
| Type | House |
| Utility Water | Municipal Water |
Parking
| Attached Garage |
Land
| Acreage | No |
| Sewer | Municipal Sewage System |
| Size Total Text | 7,251 - 10,889 Sqft |
| Zoning Description | R1-5 |
Rooms
| Level | Type | Length | Width | Dimensions |
|---|---|---|---|---|
| Second Level | Ensuite | 7.2 x 13.7 | ||
| Second Level | Primary Bedroom | 17.1 x 17.5 | ||
| Lower Level | Laundry Room | 8 x 13 | ||
| Lower Level | Games Room | 22 x 11.2 | ||
| Lower Level | Family Room | 20 x 24 | ||
| Lower Level | Bedroom | 11.7 x 12.10 | ||
| Main Level | Dining Room | 11.8 x 18 | ||
| Main Level | Bedroom | 10.4 x 11.1 | ||
| Main Level | Bedroom | 13.9 x 13.6 | ||
| Main Level | Living Room | 18.9 x 23 | ||
| Main Level | Kitchen | 12.9 x 12.5 |
https://www.realtor.ca/real-estate/27280374/441-galaxy-court-sudbury
Interested?
Contact us for more information

Kate Nelson
Salesperson
1984 Regent Street Unit 124
Sudbury, Ontario P3E 5S1
(705) 523-0101

Jenna Ryan
Broker
www.homesbyjenna.ca
www.facebook.com/#!/pages/Jenna-Ryan-ReMax-Crown-Realty-1989-Inc-Brokerage/159582437434204
www.linkedin.com/profile/edit?trk=hb_tab_pro_top
twitter.com/#!/jennar
1984 Regent Street Unit 124
Sudbury, Ontario P3E 5S1
(705) 523-0101


























