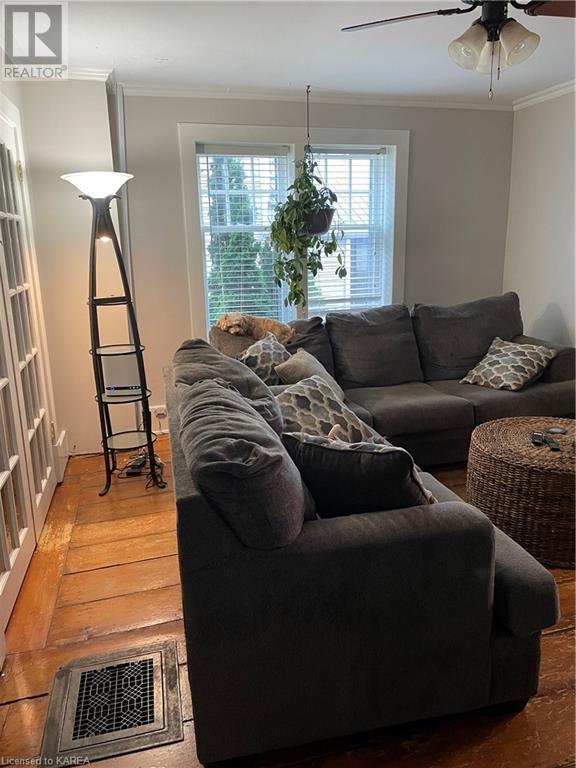172 John Street Greater Napanee, Ontario K7R 1R5
$429,900
Charming 1.5 Storey Home in Downtown Napanee. This home has a lot to offer. On the main floor the eat-in kitchen is perfect place to gather for family meals or relax in the spacious living room. Additionally, the front room could be used as a separate dining room or convert to a main floor bedroom. The second floor provides 2 good size bedrooms, a roomy 4 pc bath and conveniently located laundry room. The private fenced backyard is ideal for gardening, relaxation or to contain your pets. Enjoy your morning coffee on the front porch or back deck. Situated in a prime location to enjoy a short stroll to downtown shopping, dining and the scenic waterfront trail. This home is perfect for first-time buyers, downsizers, or anyone looking to enjoy the vibrant community of Napanee. Quick closing available! Don't miss out on this gem—schedule a viewing today! (id:35492)
Property Details
| MLS® Number | 40632008 |
| Property Type | Single Family |
| Amenities Near By | Hospital, Shopping |
| Equipment Type | None |
| Parking Space Total | 2 |
| Rental Equipment Type | None |
| Structure | Porch |
Building
| Bathroom Total | 1 |
| Bedrooms Above Ground | 2 |
| Bedrooms Total | 2 |
| Appliances | Dryer, Refrigerator, Stove, Washer, Microwave Built-in |
| Basement Development | Unfinished |
| Basement Type | Crawl Space (unfinished) |
| Construction Style Attachment | Detached |
| Cooling Type | None |
| Exterior Finish | Stucco, Vinyl Siding |
| Foundation Type | Stone |
| Heating Fuel | Natural Gas |
| Heating Type | Forced Air |
| Stories Total | 2 |
| Size Interior | 1600 Sqft |
| Type | House |
| Utility Water | Municipal Water |
Land
| Acreage | No |
| Land Amenities | Hospital, Shopping |
| Sewer | Municipal Sewage System |
| Size Depth | 102 Ft |
| Size Frontage | 29 Ft |
| Size Total Text | Under 1/2 Acre |
| Zoning Description | R2 |
Rooms
| Level | Type | Length | Width | Dimensions |
|---|---|---|---|---|
| Second Level | Laundry Room | 7'10'' x 4'4'' | ||
| Second Level | 4pc Bathroom | 5'10'' x 10'7'' | ||
| Second Level | Bedroom | 12'3'' x 8'7'' | ||
| Second Level | Bedroom | 10'2'' x 12'11'' | ||
| Main Level | Family Room | 16'5'' x 10'0'' | ||
| Main Level | Living Room | 16'5'' x 11'11'' | ||
| Main Level | Eat In Kitchen | 15'7'' x 10'8'' |
https://www.realtor.ca/real-estate/27277692/172-john-street-greater-napanee
Interested?
Contact us for more information

Tanya Myatt
Broker of Record
sueandtanyasellhomes.ca/

112a Industrial Blvd
Napanee, Ontario K7R 3P5
(613) 354-3550
https://www.wagarmyatt.com/















