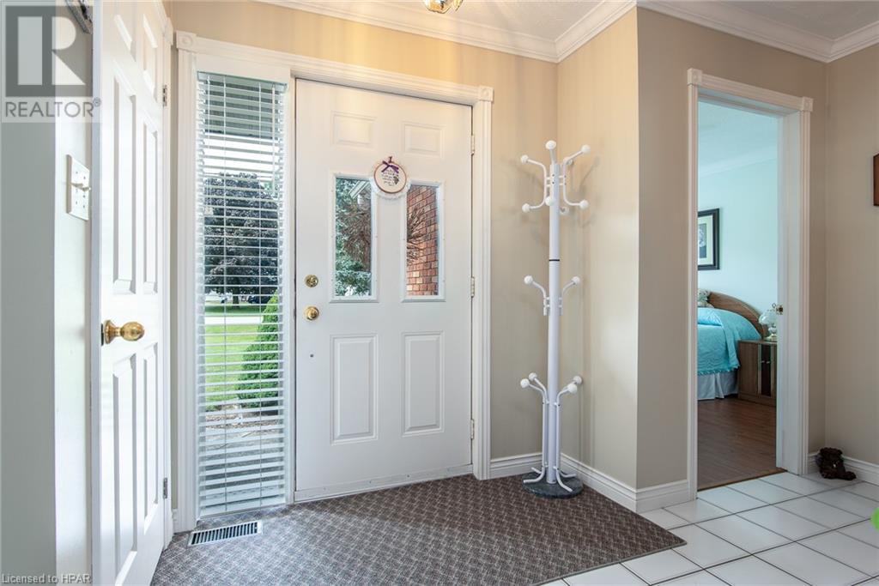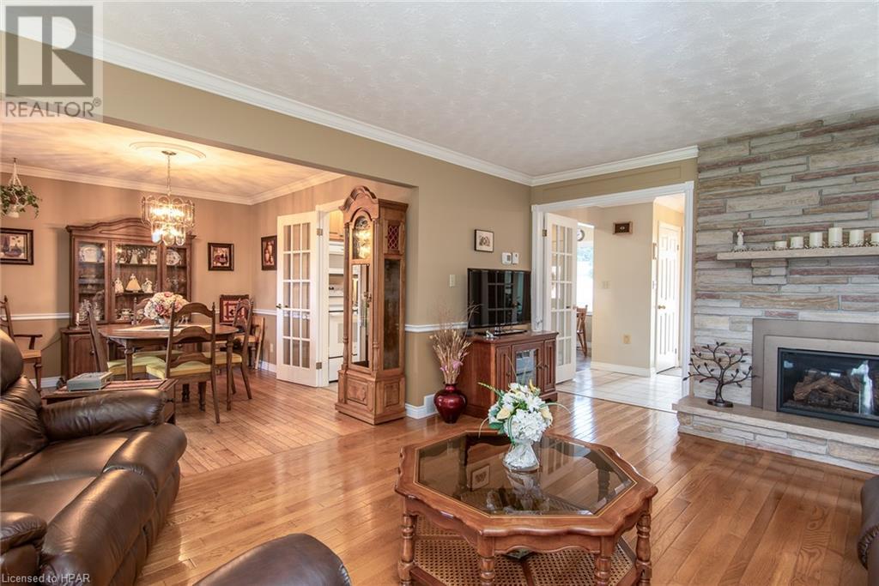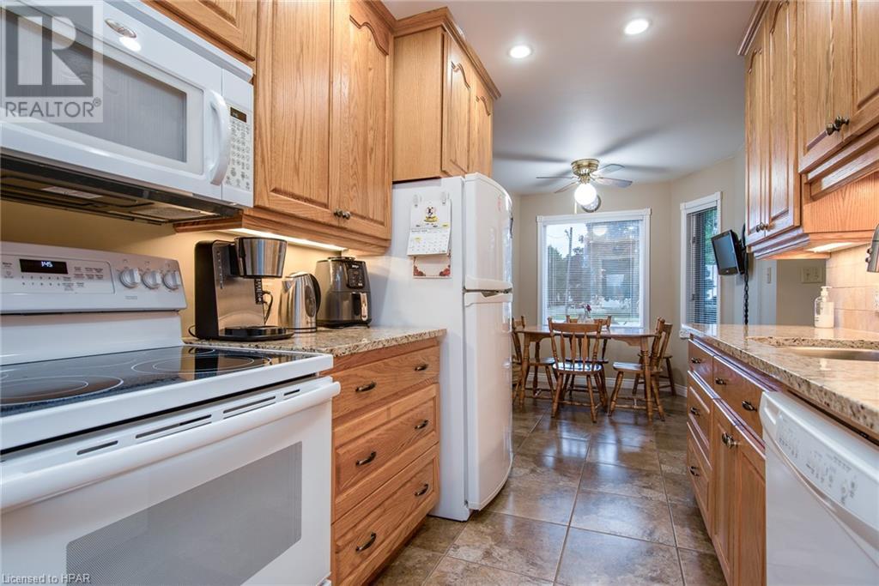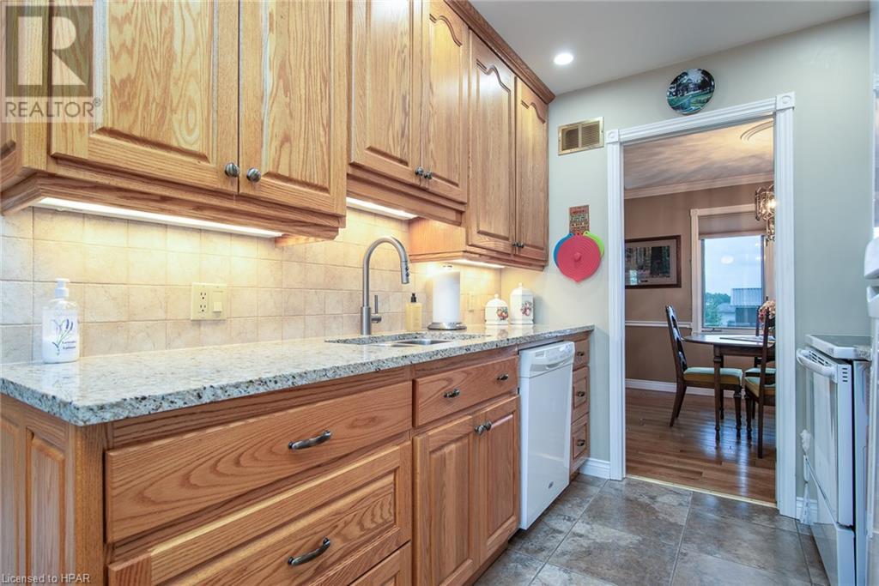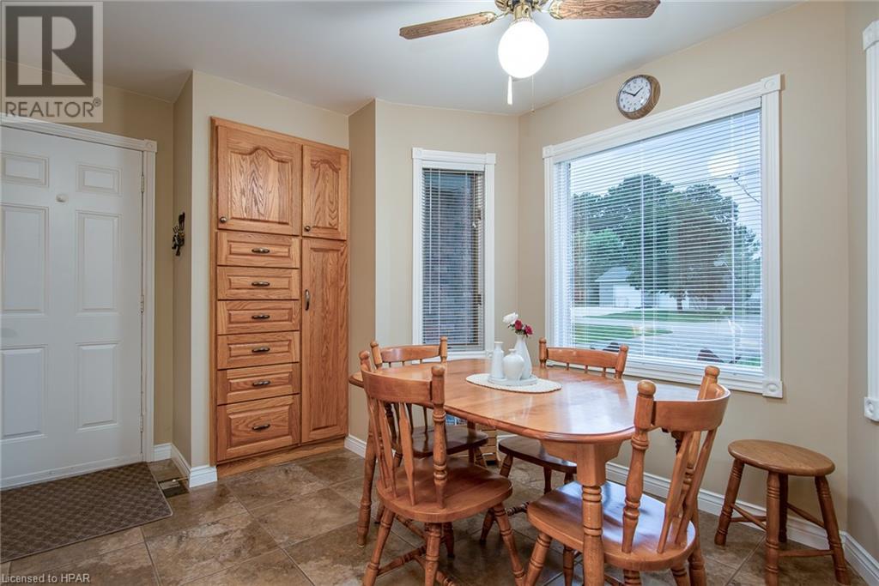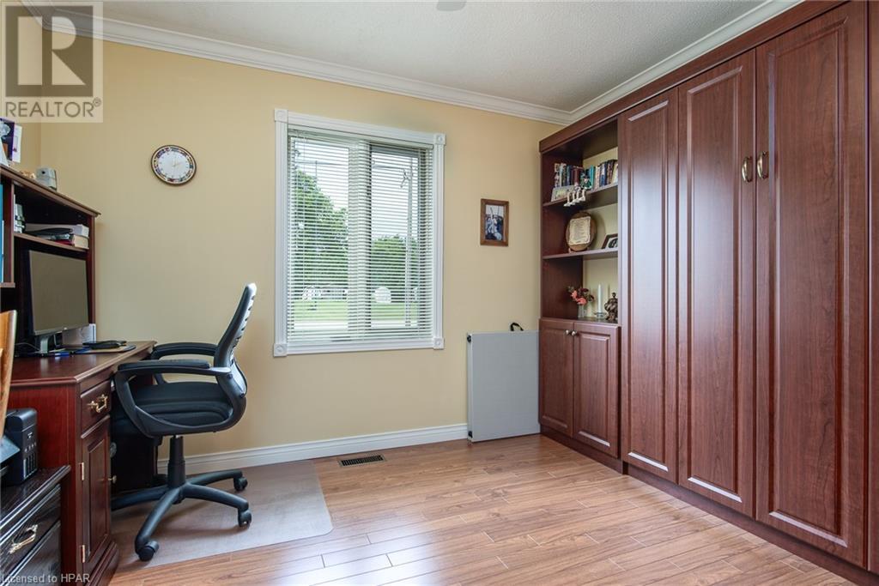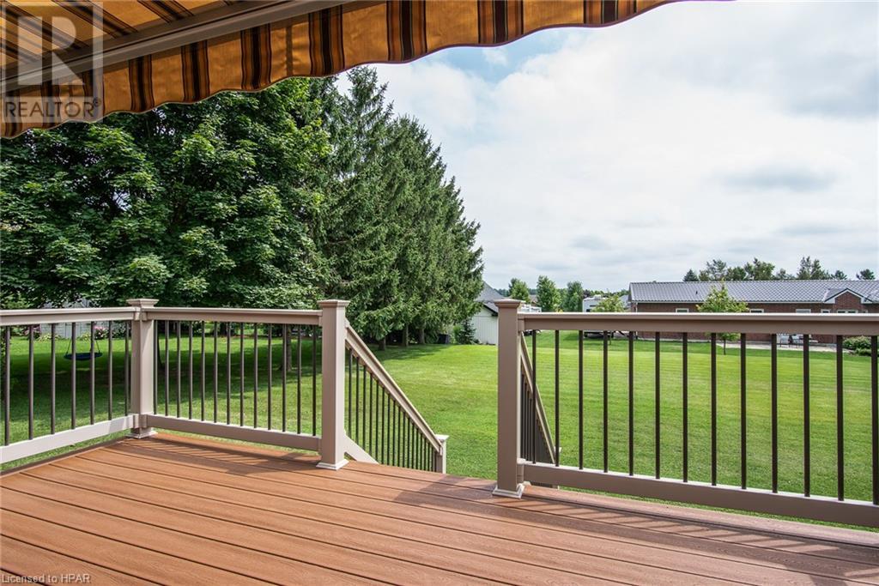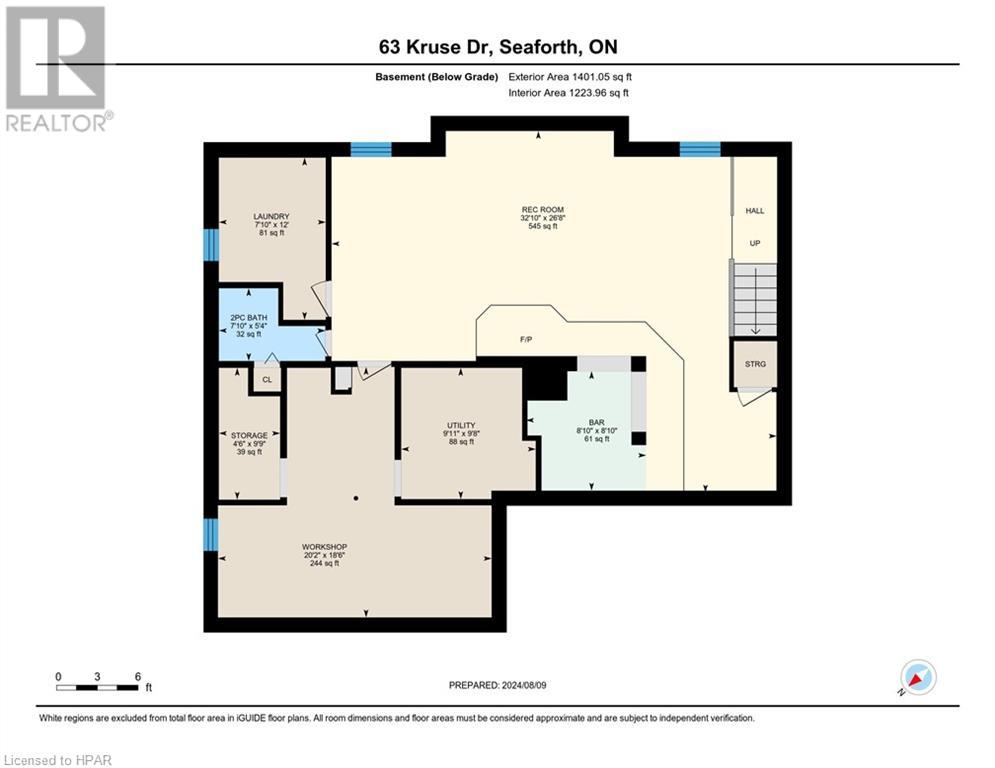63 Kruse Drive Egmondville, Ontario N0K 1G0
$699,900
Welcome to 63 Kruse Drive, Egmondville. This well-constructed home has 2538 square feet of finished space which has been well maintained and is spotless throughout. The main level consists of a primary bedroom with a 3 piece ensuite, a full four piece, a spacious living room with gleaming hardwood floors, gas fireplace and walk out to newer composite deck. The kitchen has a great eating nook area, solid wood kitchen cabinetry along with a separate dining room area opened to the living room with a great view of the back yard. The lower level has an amazing family room with gas fireplace surrounded by brick along with a bar which is great for entertaining. The laundry room is separate and a good size along with loads of storage, forced air gas heat, central air, central vac and a metal roof. There is an attached 1.5 car garage. The lot is 82' x 175' and is located in a well desired area. Don't miss out on this great home. (id:35492)
Property Details
| MLS® Number | 40631607 |
| Property Type | Single Family |
| Amenities Near By | Golf Nearby, Hospital, Place Of Worship, Playground, Schools |
| Community Features | Quiet Area, Community Centre |
| Equipment Type | None |
| Parking Space Total | 4 |
| Rental Equipment Type | None |
Building
| Bathroom Total | 3 |
| Bedrooms Above Ground | 3 |
| Bedrooms Total | 3 |
| Appliances | Central Vacuum, Dishwasher, Dryer, Refrigerator, Stove, Water Softener, Washer, Microwave Built-in, Window Coverings |
| Architectural Style | Bungalow |
| Basement Development | Partially Finished |
| Basement Type | Full (partially Finished) |
| Constructed Date | 1987 |
| Construction Material | Concrete Block, Concrete Walls |
| Construction Style Attachment | Detached |
| Cooling Type | Central Air Conditioning |
| Exterior Finish | Concrete |
| Foundation Type | Brick |
| Half Bath Total | 1 |
| Heating Fuel | Natural Gas |
| Heating Type | Forced Air |
| Stories Total | 1 |
| Size Interior | 2538 Sqft |
| Type | House |
| Utility Water | Municipal Water |
Parking
| Attached Garage |
Land
| Acreage | No |
| Land Amenities | Golf Nearby, Hospital, Place Of Worship, Playground, Schools |
| Sewer | Septic System |
| Size Depth | 175 Ft |
| Size Frontage | 83 Ft |
| Size Total Text | Under 1/2 Acre |
| Zoning Description | R1 |
Rooms
| Level | Type | Length | Width | Dimensions |
|---|---|---|---|---|
| Basement | Laundry Room | 12'0'' x 7'10'' | ||
| Basement | Recreation Room | 26'8'' x 32'10'' | ||
| Lower Level | Workshop | 18'6'' x 20'2'' | ||
| Lower Level | Utility Room | 9'8'' x 9'11'' | ||
| Lower Level | 2pc Bathroom | Measurements not available | ||
| Lower Level | Utility Room | 9'8'' x 9'11'' | ||
| Lower Level | Other | 9'9'' x 4'6'' | ||
| Main Level | Full Bathroom | Measurements not available | ||
| Main Level | 4pc Bathroom | Measurements not available | ||
| Main Level | Bedroom | 13'2'' x 10'11'' | ||
| Main Level | Bedroom | 10'10'' x 9'4'' | ||
| Main Level | Primary Bedroom | 15'4'' x 10'11'' | ||
| Main Level | Living Room | 19'7'' x 13'1'' | ||
| Main Level | Dining Room | 9'8'' x 12'1'' | ||
| Main Level | Dinette | 9'6'' x 11'10'' | ||
| Main Level | Kitchen | 8'9'' x 7'8'' |
https://www.realtor.ca/real-estate/27276762/63-kruse-drive-egmondville
Interested?
Contact us for more information

Maureen Wildfong
Salesperson
www.sellingseaforth.com/

Branch - 58 Main St S
Seaforth, Ontario N0K 1W0
(519) 527-1577
www.dawnflightrealty.ca/





