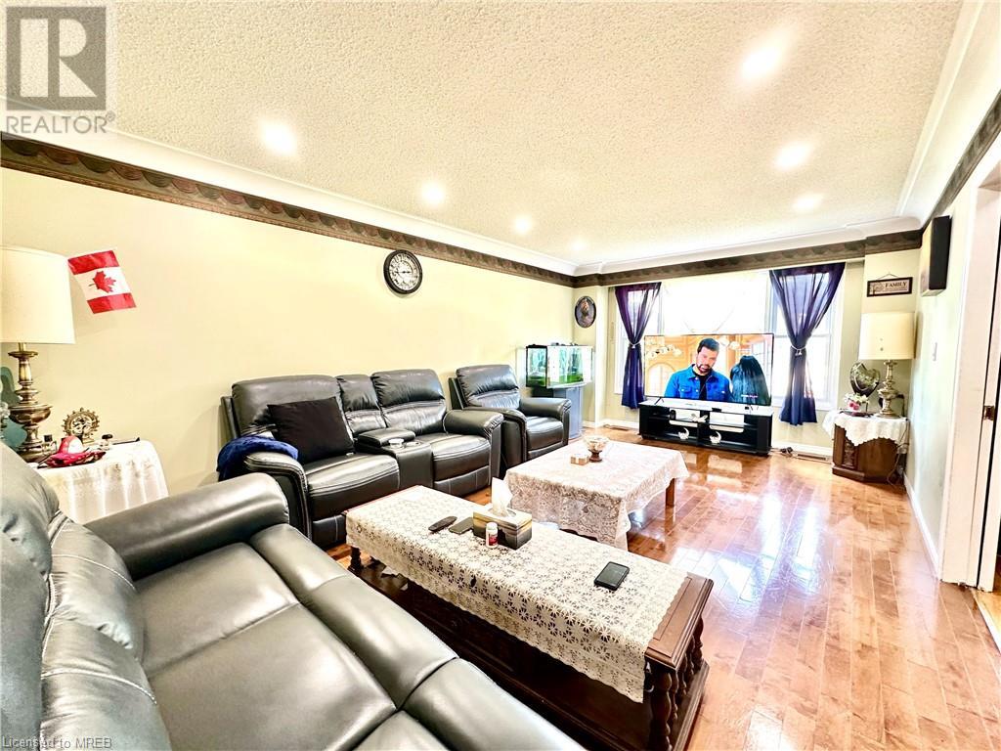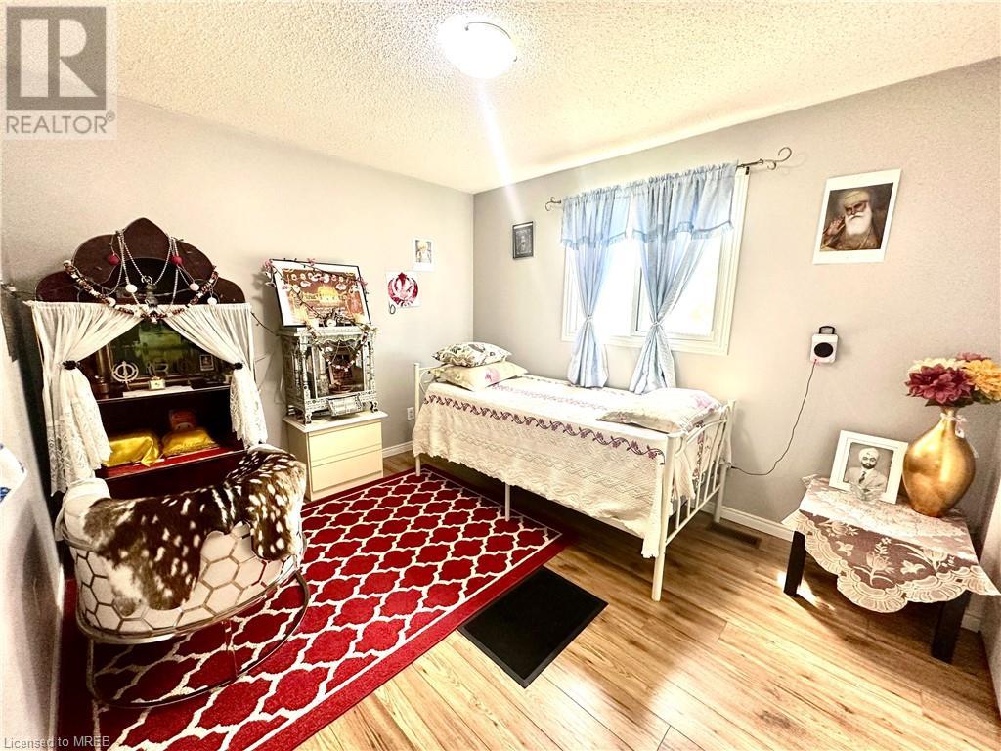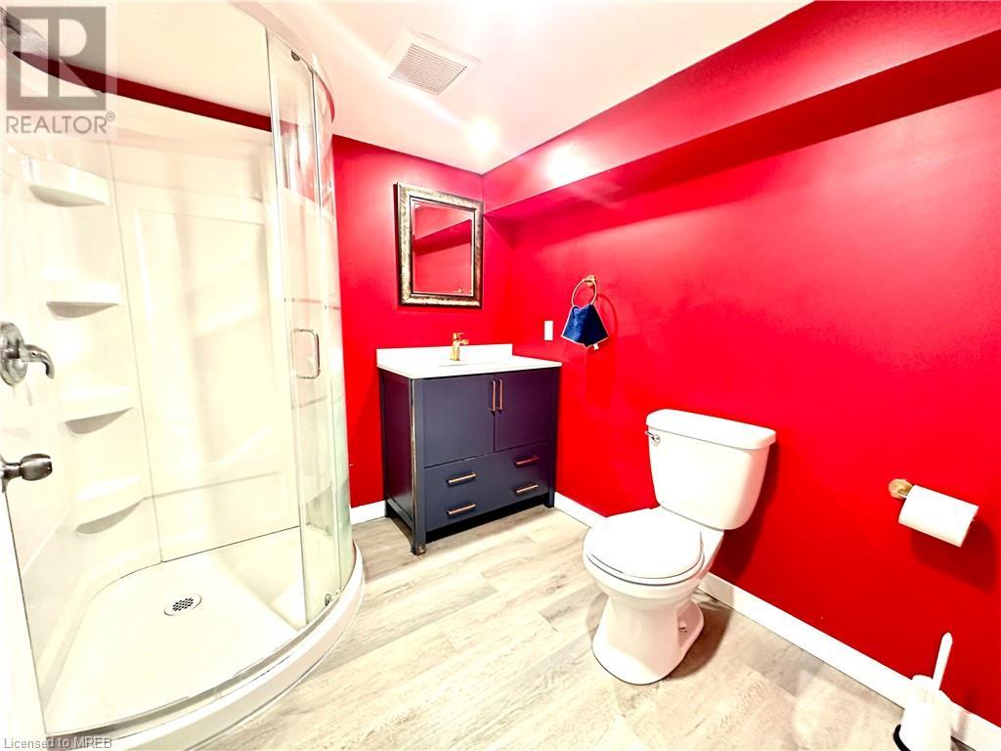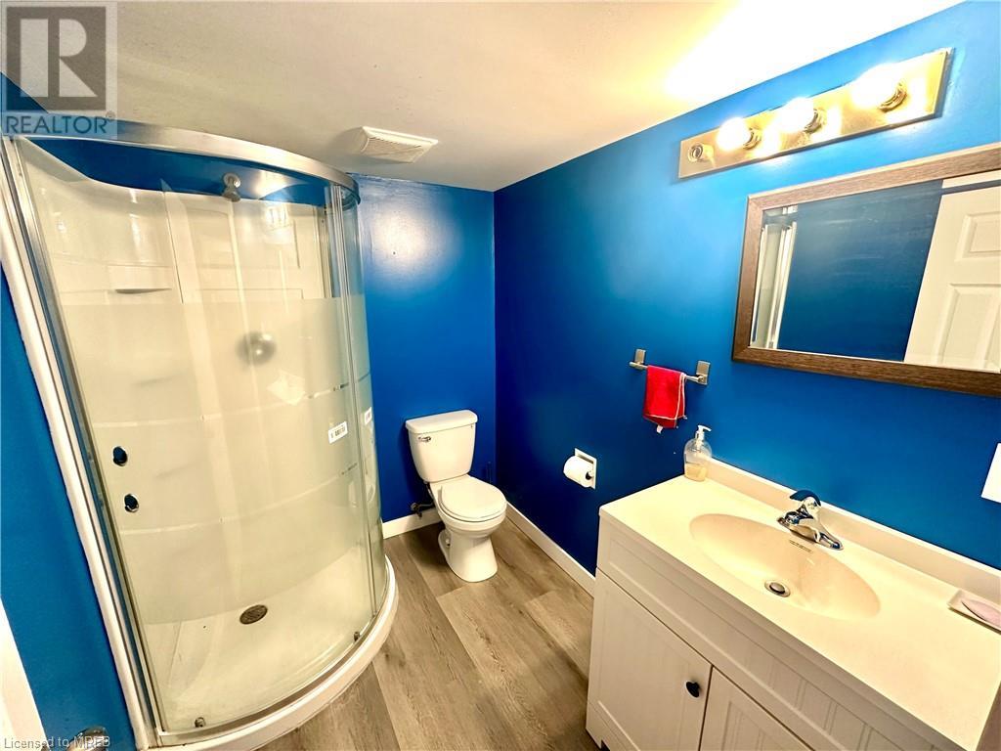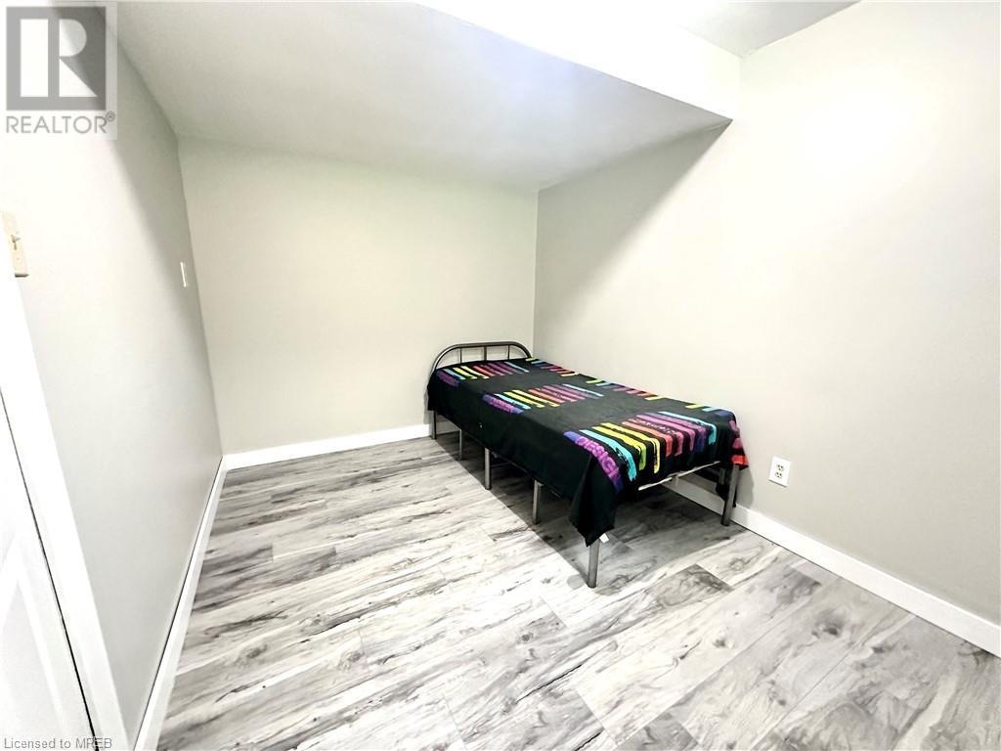601 Forest Hill Drive Kingston, Ontario K7M 7N6
$999,950
Beautiful two-storey home on a quiet street in Bay Ridge West with gorgeous water views of Collins Bay! You will surely be impressed as you walk into the grand foyer with a curved staircase open to the second floor. This house offers a lifestyle of comfort. The heart of this home is the open-concept kitchen, connecting to the deck with views of the lake and the boats at the marina and boasting a total of 8 bedrooms and 5 bathrooms. The main floor even features a convenient bedroom with a 2-piece ensuite, perfect for guests or live-in family members. Upstairs, 4 more bedrooms, including a sizeable primary bedroom with his and her walk-in closets and an ensuite bathroom. The basement presents endless possibilities: a separate entrance, a fully equipped kitchen, laundry, 3 bedrooms, and 2- 3-piece bathrooms. Ideal for extended family living, home office, and potential rental income. Outside is inground heated pool and fire pit and no rear neighbors. (id:35492)
Property Details
| MLS® Number | 40632021 |
| Property Type | Single Family |
| Amenities Near By | Golf Nearby, Marina, Park, Public Transit, Shopping |
| Communication Type | Fiber |
| Community Features | School Bus |
| Features | Cul-de-sac, Southern Exposure, Gazebo, Automatic Garage Door Opener |
| Parking Space Total | 6 |
| Pool Type | Inground Pool |
| View Type | View Of Water |
Building
| Bathroom Total | 4 |
| Bedrooms Above Ground | 5 |
| Bedrooms Below Ground | 3 |
| Bedrooms Total | 8 |
| Appliances | Dishwasher, Dryer, Refrigerator, Stove, Washer, Microwave Built-in, Window Coverings, Garage Door Opener |
| Architectural Style | 2 Level |
| Basement Development | Finished |
| Basement Type | Full (finished) |
| Construction Style Attachment | Detached |
| Cooling Type | Central Air Conditioning |
| Exterior Finish | Brick, Concrete |
| Fire Protection | Smoke Detectors |
| Foundation Type | Poured Concrete |
| Half Bath Total | 1 |
| Heating Fuel | Natural Gas |
| Heating Type | Forced Air |
| Stories Total | 2 |
| Size Interior | 3920 Sqft |
| Type | House |
| Utility Water | Municipal Water |
Parking
| Attached Garage |
Land
| Access Type | Road Access |
| Acreage | No |
| Land Amenities | Golf Nearby, Marina, Park, Public Transit, Shopping |
| Sewer | Municipal Sewage System |
| Size Depth | 151 Ft |
| Size Frontage | 60 Ft |
| Size Total Text | Under 1/2 Acre |
| Zoning Description | R1-2 |
Rooms
| Level | Type | Length | Width | Dimensions |
|---|---|---|---|---|
| Second Level | Bathroom | 9'3'' x 8'5'' | ||
| Second Level | Storage | 3'1'' x 4'7'' | ||
| Second Level | Bedroom | 9'9'' x 11'6'' | ||
| Second Level | Primary Bedroom | 18'3'' x 12'0'' | ||
| Second Level | Bedroom | 13'8'' x 15'8'' | ||
| Second Level | Bedroom | 9'1'' x 1'7'' | ||
| Second Level | 4pc Bathroom | 9'11'' x 10'1'' | ||
| Basement | Bedroom | 12'3'' x 11'1'' | ||
| Basement | Utility Room | 12'8'' x 11'6'' | ||
| Basement | 3pc Bathroom | 6'0'' x 7'6'' | ||
| Basement | 3pc Bathroom | 6'1'' x 7'5'' | ||
| Basement | Kitchen | 12'3'' x 8'2'' | ||
| Basement | Recreation Room | 23'1'' x 26'1'' | ||
| Basement | Bedroom | 12'0'' x 8'2'' | ||
| Basement | Bedroom | 12'0'' x 8'2'' | ||
| Main Level | Living Room | 12'7'' x 10'0'' | ||
| Main Level | Laundry Room | 12'7'' x 7'5'' | ||
| Main Level | 2pc Bathroom | 6'9'' x 3'1'' | ||
| Main Level | Bedroom | 12'7'' x 10'0'' | ||
| Main Level | Family Room | 12'2'' x 17'7'' | ||
| Main Level | Dining Room | 11'0'' x 14'0'' | ||
| Main Level | Breakfast | 12'7'' x 7'6'' | ||
| Main Level | Kitchen | 12'7'' x 11'1'' |
Utilities
| Cable | Available |
| Telephone | Available |
https://www.realtor.ca/real-estate/27277663/601-forest-hill-drive-kingston
Interested?
Contact us for more information
Ranbir Randhawa
Salesperson
https://cdn.agentbook.com/accounts/undefined/assets/agent-profile/logo/20240808T210318146Z348862
(416) 747-9777
(416) 747-7135
www.homelifemiracle.com/





