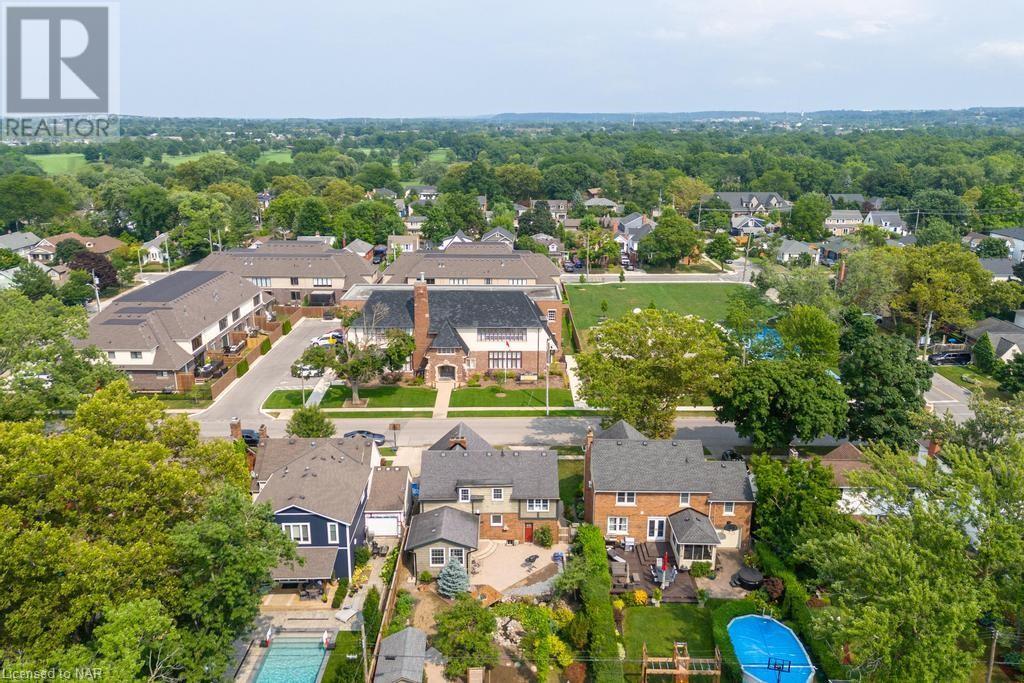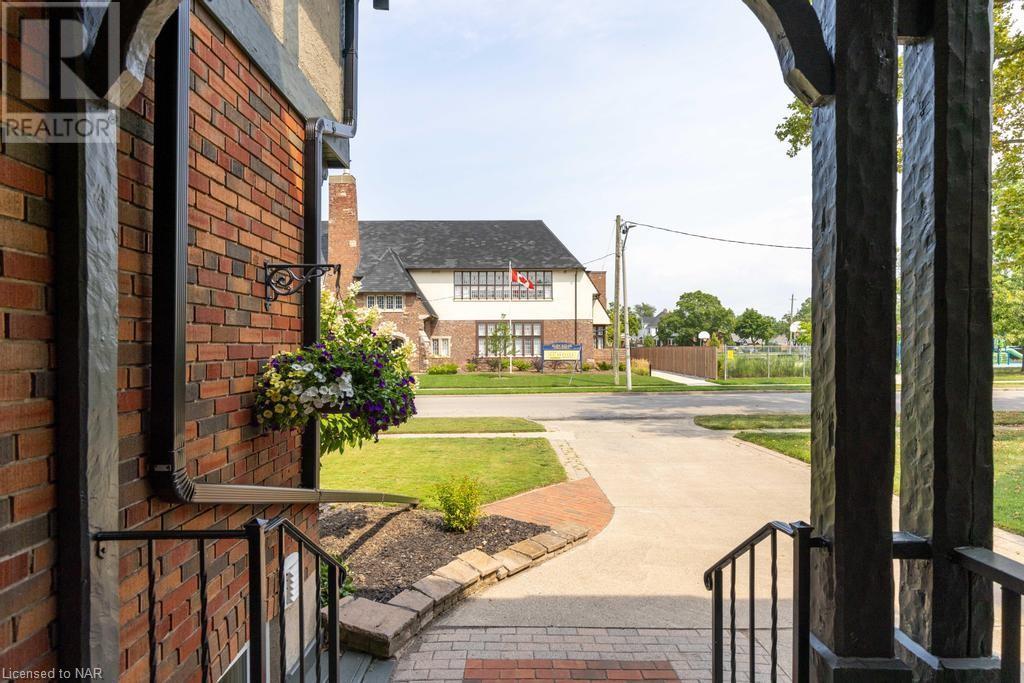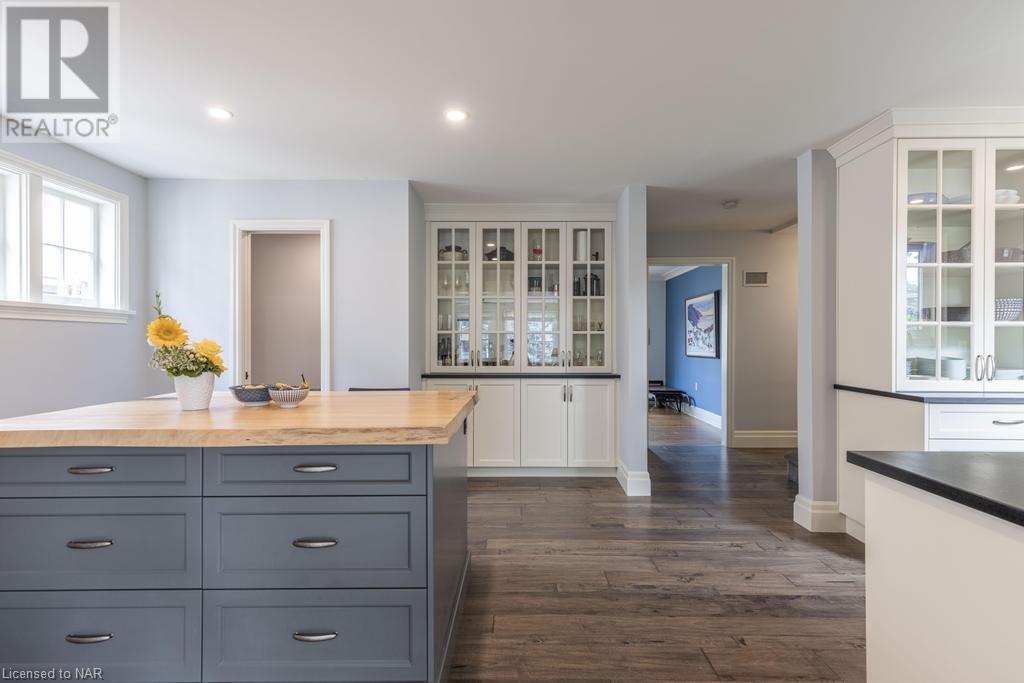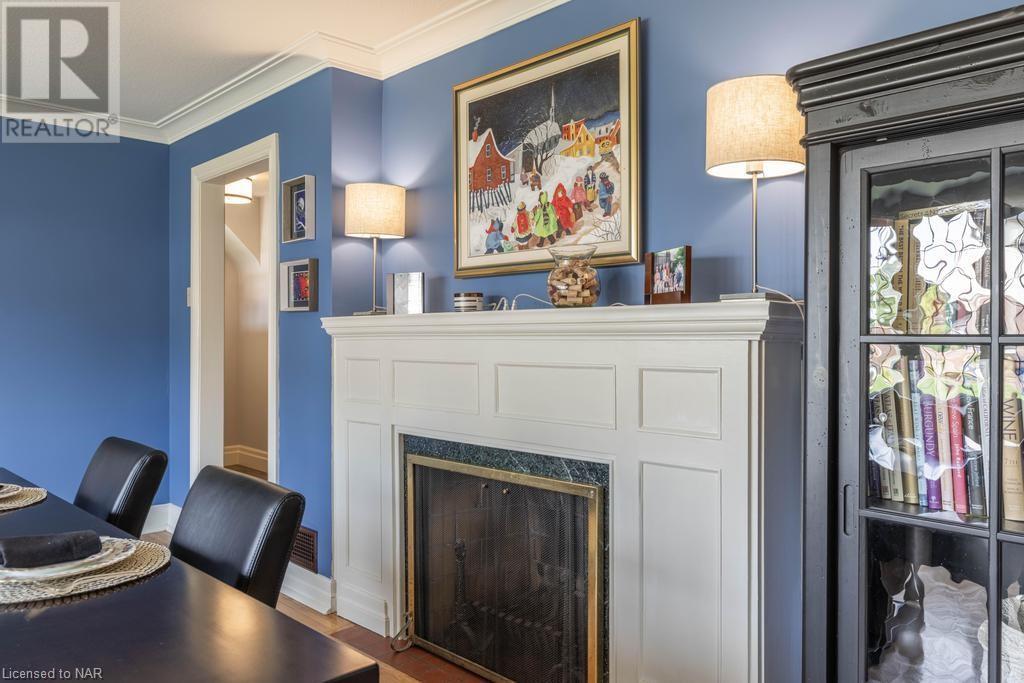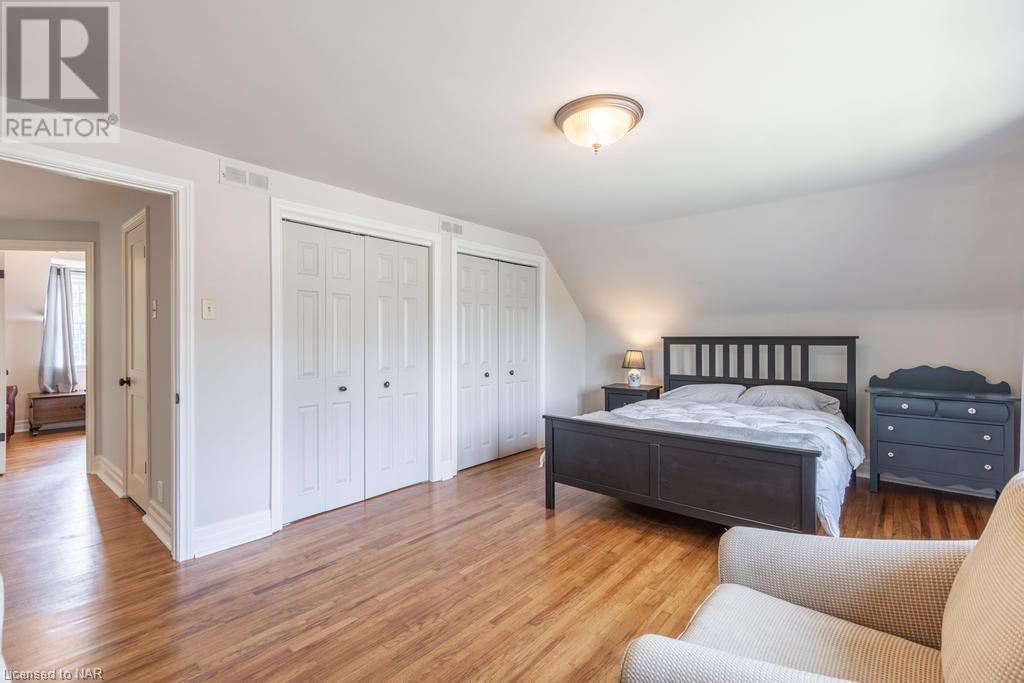96 South Drive St. Catharines, Ontario L2R 4V6
$939,000
Exceptional example of Old Glenridge charm with exciting updates & renovations thru out. This freshly painted 2 storey Tudor style residence is the perfect family home offering 3 large character sun-filled Bdrms, a fabulous separate formal Dining Rm, open concept fully updated Kitchen w generously sized custom Island, a delightful sun filled Living Rm/Family Rm overlooking a magnificent BKYD featuring patio area, Zen Garden Pond with Stream and a natural space that extends beyond what seems like for ever with over 300 ft between homes. A stylish new 2pc Powder Rm & inviting front Foyer round out the main floor. Upstairs you are greeted with a very nice bright open area between Bdrms, perfect for another Family Rm or Office. The 3 Bdrms all enjoy large windows, lots of charm with extra sitting areas & good closet space. The Basement Rec Rm is newly renovated (2024) with plenty of pot lights, new carpet, drywall, insulation & a decorative 3rd Frpl. There is a very nice 3Pc Wshrm as well as a Laundry Rm & plenty of storage. Features are many & include: Artisanal Willow Wood Live Edge Island w matching 2 pc Vanity Countertops, Freshly Polished Soapstone Kitchen Countertops, Custom Oakridge Kitchen Cabinets, Built in Cabinetry in Kitchen dinette, Island, and Family Rm, Hardwood floors, Stone floors, Engineered Hardwood floors, Family Rm Gas Frpl, DR wood burning Frpl & spectacular 11 ft Bow window, Wine Cellar, Garden Shed, hard / soft landscaping, & most importantly Central Air Conditioning! There is so much style & character in this very comfortable home. The street appeal, backyard oasis, proximity to a family friendly park, & both the STC G.C., & Burgoyne Woods dog park & tennis courts within walking distance are the icing on top! Truly one of a kind. Furnace / AC 2020, Exterior painted 2024, new Eaves 2024, most of Interior painted 2024, Kitchen Reno, Fisher Paykel & Miele Appliances, & 2PC Addition 2020, Maytag Washer & Dryer 2022, Hot Water Tank Owned 2017. (id:35492)
Property Details
| MLS® Number | 40617923 |
| Property Type | Single Family |
| Amenities Near By | Golf Nearby, Park, Place Of Worship, Playground, Schools |
| Community Features | School Bus |
| Equipment Type | Water Heater |
| Parking Space Total | 2 |
| Rental Equipment Type | Water Heater |
| Structure | Shed |
Building
| Bathroom Total | 3 |
| Bedrooms Above Ground | 3 |
| Bedrooms Total | 3 |
| Appliances | Central Vacuum, Dishwasher, Dryer, Refrigerator, Washer, Range - Gas, Window Coverings |
| Architectural Style | 2 Level |
| Basement Development | Finished |
| Basement Type | Full (finished) |
| Constructed Date | 1946 |
| Construction Material | Wood Frame |
| Construction Style Attachment | Detached |
| Cooling Type | Central Air Conditioning |
| Exterior Finish | Brick, Vinyl Siding, Wood |
| Fireplace Fuel | Wood |
| Fireplace Present | Yes |
| Fireplace Total | 3 |
| Fireplace Type | Other - See Remarks |
| Foundation Type | Poured Concrete |
| Half Bath Total | 1 |
| Heating Fuel | Natural Gas |
| Stories Total | 2 |
| Size Interior | 2008 Sqft |
| Type | House |
| Utility Water | Municipal Water |
Parking
| Attached Garage |
Land
| Acreage | No |
| Land Amenities | Golf Nearby, Park, Place Of Worship, Playground, Schools |
| Sewer | Municipal Sewage System |
| Size Depth | 117 Ft |
| Size Frontage | 50 Ft |
| Size Total Text | Under 1/2 Acre |
| Zoning Description | R2 |
Rooms
| Level | Type | Length | Width | Dimensions |
|---|---|---|---|---|
| Second Level | Sitting Room | 13'8'' x 7'2'' | ||
| Second Level | 4pc Bathroom | 8'5'' x 8'1'' | ||
| Second Level | Bedroom | 13'2'' x 12'9'' | ||
| Second Level | Bedroom | 16'11'' x 10'7'' | ||
| Second Level | Primary Bedroom | 19'4'' x 11'11'' | ||
| Basement | Storage | 7'8'' x 5'1'' | ||
| Basement | Wine Cellar | 8'1'' x 4'5'' | ||
| Basement | Utility Room | 12'11'' x 10'10'' | ||
| Basement | Laundry Room | 12'5'' x 8'0'' | ||
| Basement | 3pc Bathroom | 7'7'' x 7'1'' | ||
| Basement | Family Room | 17'6'' x 12'6'' | ||
| Main Level | Foyer | 12'1'' x 3'9'' | ||
| Main Level | 2pc Bathroom | 6'1'' x 3'0'' | ||
| Main Level | Eat In Kitchen | 26'10'' x 9'9'' | ||
| Main Level | Dining Room | 18'4'' x 12'4'' | ||
| Main Level | Living Room | 15'6'' x 13'11'' |
https://www.realtor.ca/real-estate/27270495/96-south-drive-st-catharines
Interested?
Contact us for more information

Matt Miller
Salesperson
[email protected]/

125 Queen St. P.o.box 1645
Niagara-On-The-Lake, Ontario L0S 1J0
(905) 468-4214
www.nrcrealty.ca/

Sally Miller
Salesperson
www.millergroupproperties.com/

125 Queen St. P.o.box 1645
Niagara-On-The-Lake, Ontario L0S 1J0
(905) 468-4214
www.nrcrealty.ca/







