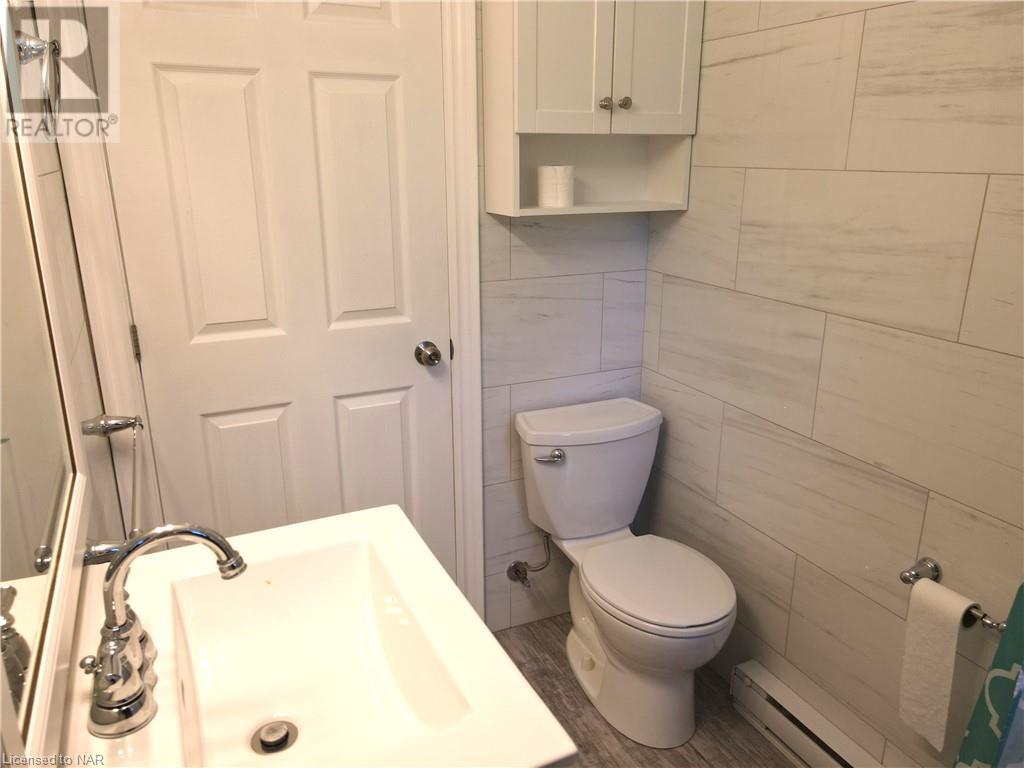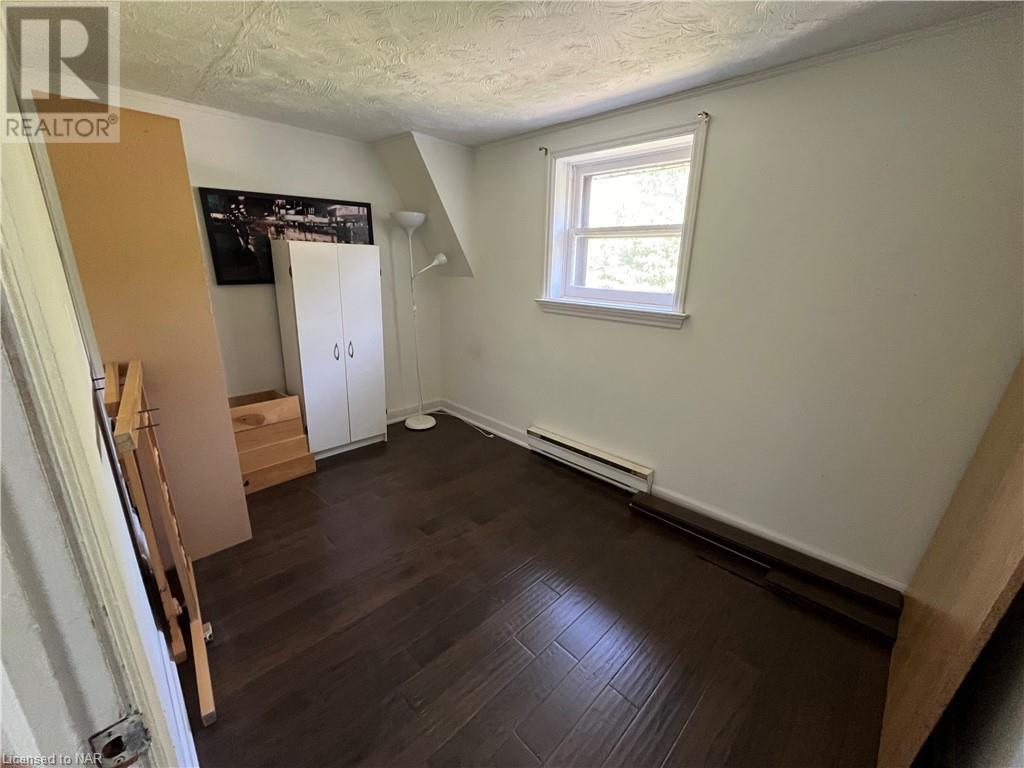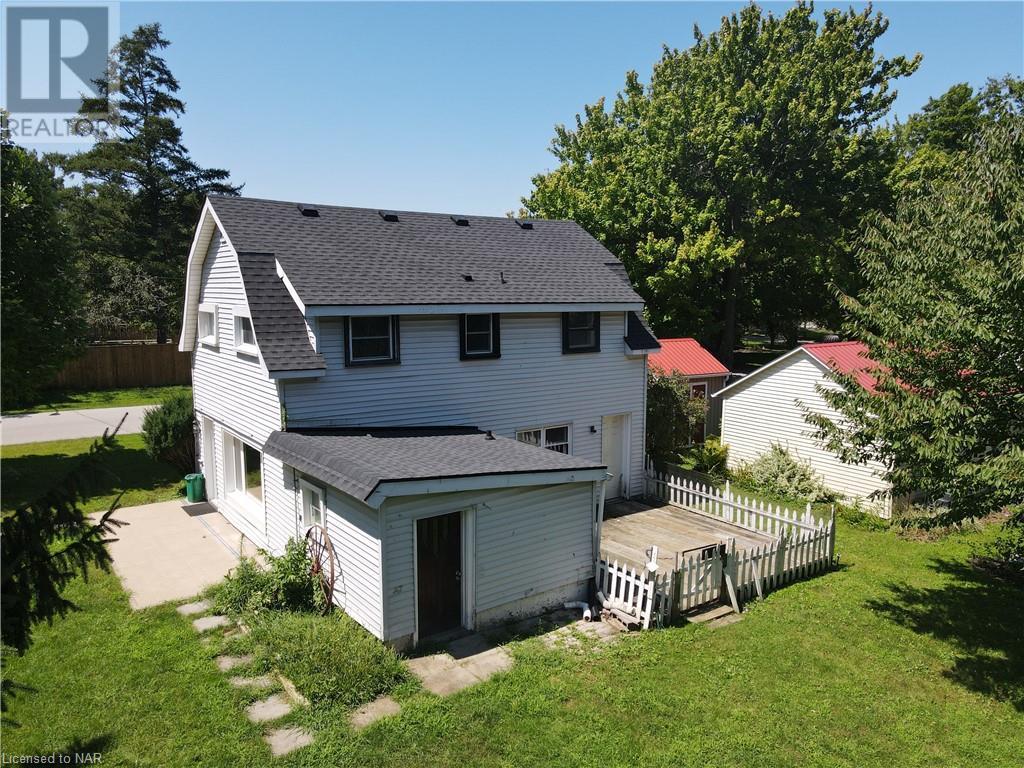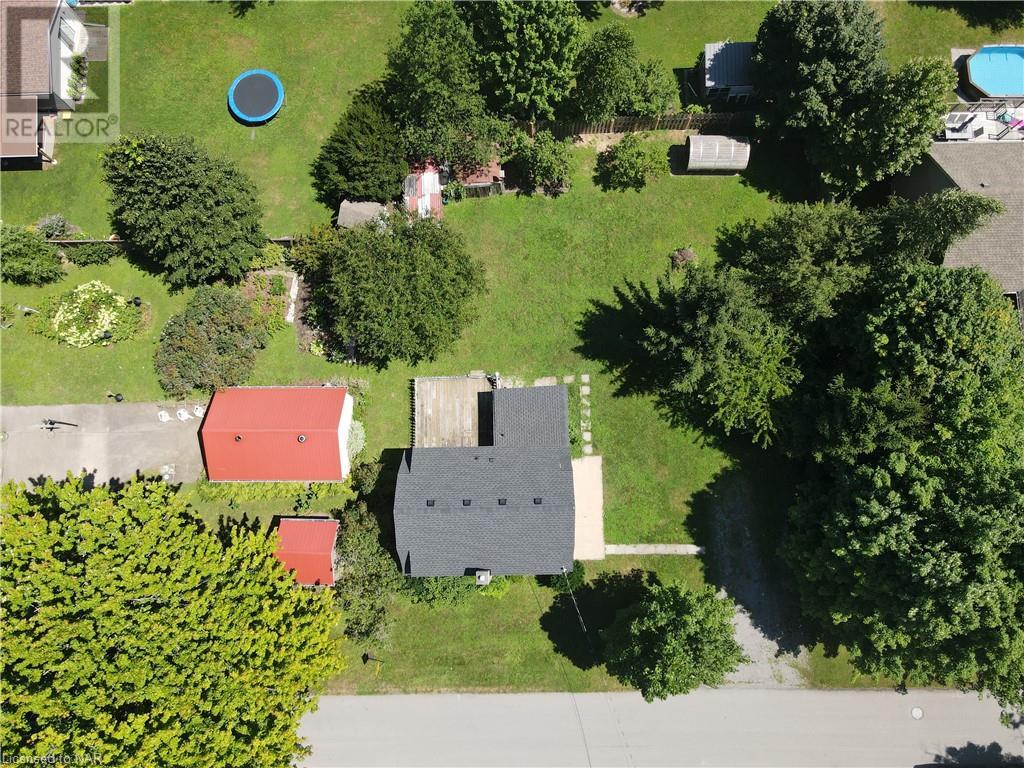154 Park Street Ridgeway, Ontario L0S 1N0
$439,900
Discover the charm of small-town living in this delightful 3-bedroom, 1.5-storey home located in a serene neighborhood just steps from downtown Ridgeway. Perfectly situated for those who value convenience and tranquility, this property offers easy access to an array of local amenities, including shopping, dining, and unique boutiques. Whether you're a first-time homebuyer or seeking the ideal summer retreat, this home provides ample space and comfort. Set on a generously sized private lot, the property features an outdoor sauna, offering a relaxing escape right in your backyard. The home's thoughtful layout includes a cozy living area, well-appointed kitchen, and inviting bedrooms & new flooring on second floor; making it a versatile space that can easily adapt to your lifestyle needs. Experience the best of Ridgeway living with this charming home that combines convenience, privacy, and comfort in a picturesque setting. Don't miss your chance to own a piece of this vibrant community. (id:35492)
Property Details
| MLS® Number | 40630402 |
| Property Type | Single Family |
| Amenities Near By | Golf Nearby, Marina, Park, Place Of Worship, Playground, Public Transit, Schools, Shopping |
| Community Features | Quiet Area, Community Centre |
| Equipment Type | Water Heater |
| Features | Crushed Stone Driveway |
| Parking Space Total | 4 |
| Rental Equipment Type | Water Heater |
| Structure | Shed |
Building
| Bathroom Total | 1 |
| Bedrooms Above Ground | 3 |
| Bedrooms Total | 3 |
| Appliances | Dryer, Refrigerator, Stove, Washer |
| Architectural Style | 2 Level |
| Basement Type | None |
| Construction Style Attachment | Detached |
| Cooling Type | None |
| Exterior Finish | Vinyl Siding |
| Fireplace Fuel | Wood |
| Fireplace Present | Yes |
| Fireplace Total | 1 |
| Fireplace Type | Stove |
| Heating Fuel | Electric, Natural Gas |
| Heating Type | Baseboard Heaters, Forced Air |
| Stories Total | 2 |
| Size Interior | 1135 Sqft |
| Type | House |
| Utility Water | Municipal Water |
Land
| Access Type | Water Access, Highway Access |
| Acreage | No |
| Land Amenities | Golf Nearby, Marina, Park, Place Of Worship, Playground, Public Transit, Schools, Shopping |
| Landscape Features | Landscaped |
| Sewer | Municipal Sewage System |
| Size Depth | 100 Ft |
| Size Frontage | 85 Ft |
| Size Total Text | Under 1/2 Acre |
| Zoning Description | R2 |
Rooms
| Level | Type | Length | Width | Dimensions |
|---|---|---|---|---|
| Second Level | 4pc Bathroom | Measurements not available | ||
| Second Level | Bedroom | 7'0'' x 12'9'' | ||
| Second Level | Bedroom | 3'7'' x 7'0'' | ||
| Second Level | Primary Bedroom | 18'1'' x 8'2'' | ||
| Main Level | Laundry Room | 10'7'' x 10'11'' | ||
| Main Level | Kitchen | 14'6'' x 18'4'' | ||
| Main Level | Living Room | 17'11'' x 10'9'' |
https://www.realtor.ca/real-estate/27271428/154-park-street-ridgeway
Interested?
Contact us for more information

Ray J Rosettani
Salesperson
www.sellingforterie.com/
5627 Main St. - Unit 4b
Niagara Falls, Ontario L2G 5Z3
(905) 356-9600
https://www.remaxniagara.ca/
































