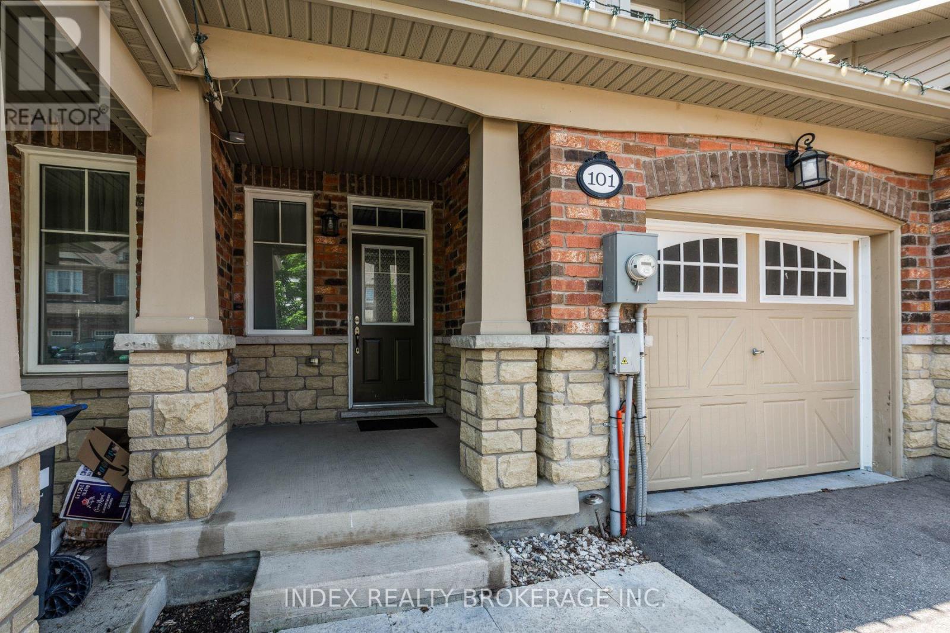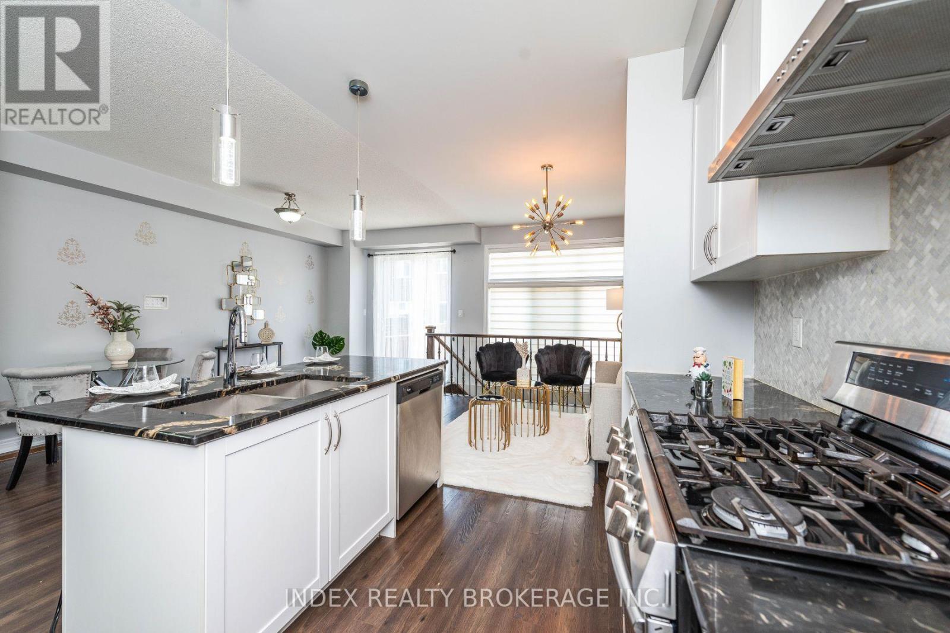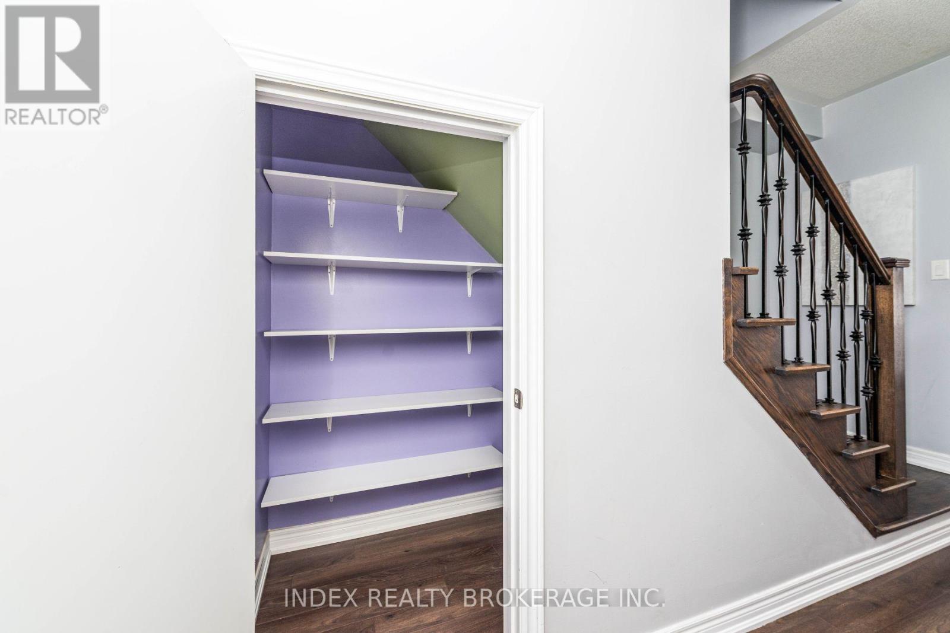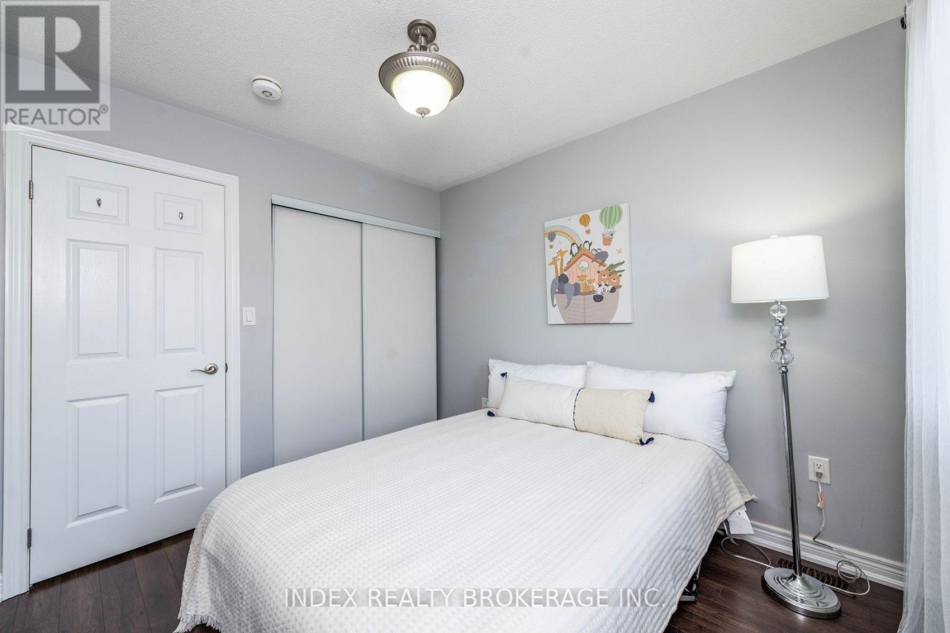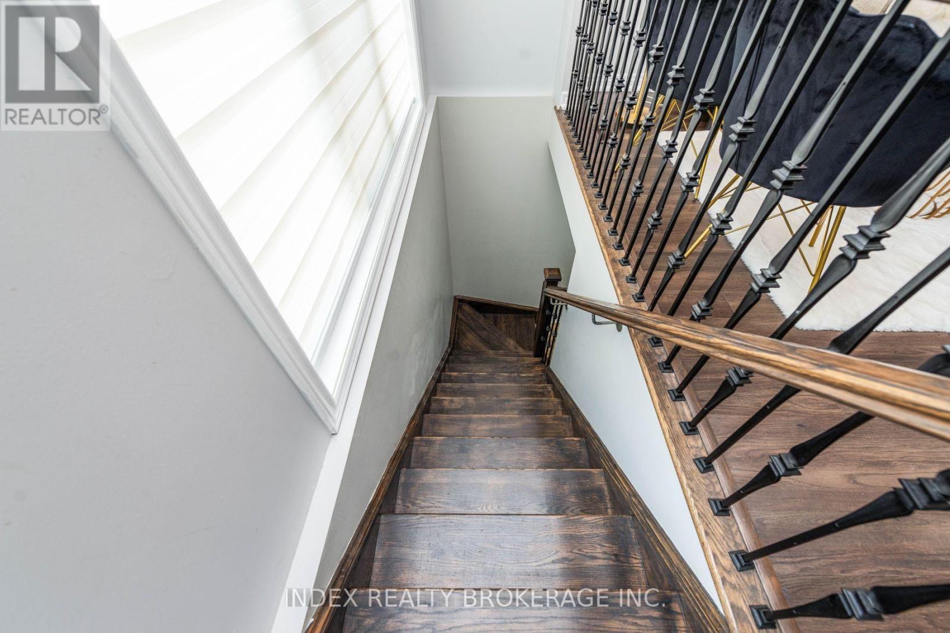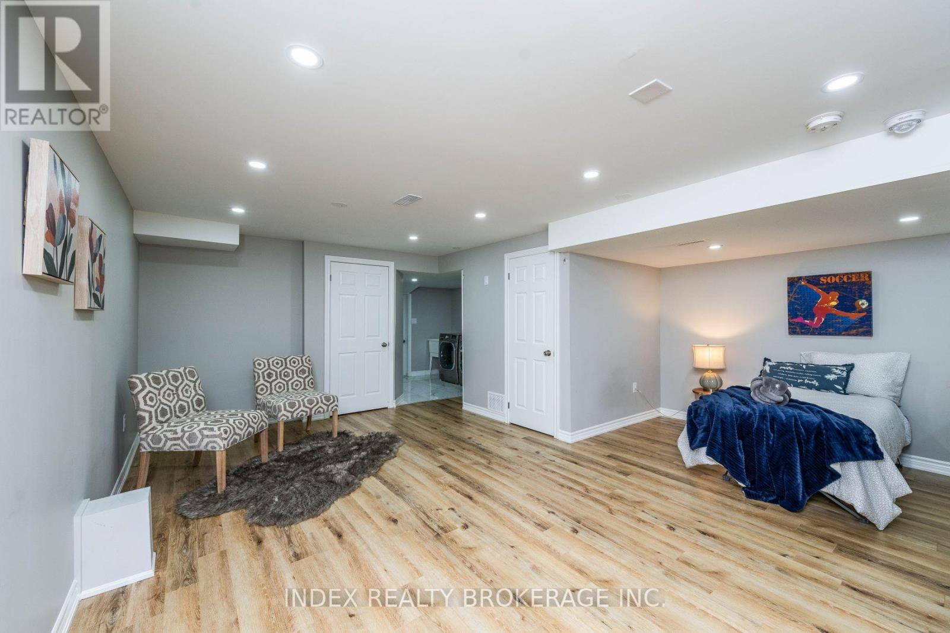101 Abigail Crescent Caledon (Caledon East), Ontario L7C 4C7
$905,000
Absolutely Gorgeous 3-Bedroom Town House! Open Concept Layout Living/Dining Area In Main Level. Upgraded Floor In Main Level, Porcelain Tile In Main Entrance, Fully Loaded Kitchen With Granite Counter & Backsplash. 3Good Size Bedrooms, Master Bedroom Comes With 4 Pc Ensuite & Walk-In Closet. 2 Full Bathroom on 2nd Floor One 2 Pc Bathroom In Main Level. Finished Basement With Rec Room Office. 3Pc Bathroom & Laundry Room. Close to School, Hwy 410 & 10, Shopping Stores. Whole House Freshly Painted. **** EXTRAS **** Stainless Steel Fridge, S/S Gas Stove, Dishwasher & Front Load Clothes Washer & Dryer. All Light Fixtures, all Window Coverings, Water Softner. (id:35492)
Property Details
| MLS® Number | W9247292 |
| Property Type | Single Family |
| Community Name | Caledon East |
| Parking Space Total | 2 |
Building
| Bathroom Total | 4 |
| Bedrooms Above Ground | 3 |
| Bedrooms Total | 3 |
| Appliances | Dishwasher, Dryer, Range, Refrigerator, Stove, Washer, Window Coverings |
| Basement Development | Finished |
| Basement Type | N/a (finished) |
| Construction Style Attachment | Attached |
| Cooling Type | Central Air Conditioning |
| Exterior Finish | Brick Facing, Stone |
| Flooring Type | Laminate, Tile, Porcelain Tile |
| Foundation Type | Brick |
| Half Bath Total | 1 |
| Heating Fuel | Natural Gas |
| Heating Type | Forced Air |
| Stories Total | 2 |
| Type | Row / Townhouse |
| Utility Water | Municipal Water |
Parking
| Attached Garage |
Land
| Acreage | No |
| Sewer | Sanitary Sewer |
| Size Depth | 96 Ft ,9 In |
| Size Frontage | 19 Ft ,8 In |
| Size Irregular | 19.69 X 96.78 Ft |
| Size Total Text | 19.69 X 96.78 Ft |
| Zoning Description | Residential |
Rooms
| Level | Type | Length | Width | Dimensions |
|---|---|---|---|---|
| Second Level | Bathroom | 2.34 m | 2.4 m | 2.34 m x 2.4 m |
| Second Level | Primary Bedroom | 4.18 m | 4.91 m | 4.18 m x 4.91 m |
| Second Level | Bedroom 2 | 2.84 m | 3.48 m | 2.84 m x 3.48 m |
| Second Level | Bedroom 3 | 2.84 m | 3.05 m | 2.84 m x 3.05 m |
| Basement | Bathroom | 2.44 m | 2.74 m | 2.44 m x 2.74 m |
| Basement | Recreational, Games Room | 2.84 m | 3.05 m | 2.84 m x 3.05 m |
| Basement | Office | 2.7 m | 2.85 m | 2.7 m x 2.85 m |
| Basement | Laundry Room | 3.05 m | 2.84 m | 3.05 m x 2.84 m |
| Ground Level | Family Room | 3.78 m | 5 m | 3.78 m x 5 m |
| Ground Level | Dining Room | 2.44 m | 2.74 m | 2.44 m x 2.74 m |
| Ground Level | Kitchen | 3 m | 3.84 m | 3 m x 3.84 m |
Utilities
| Cable | Available |
| Sewer | Available |
https://www.realtor.ca/real-estate/27273747/101-abigail-crescent-caledon-caledon-east-caledon-east
Interested?
Contact us for more information

Gurvinder Singh Brar
Salesperson
www.sellwithbrar.com
https://www.facebook.com/gurvinder.brar.566
2798 Thamesgate Dr Unit 1a
Mississauga, Ontario L4T 4E8
(905) 405-0100

Amrit Gandhar
Salesperson
(647) 204-4186
https://www.livingingta.ca/
https://www.facebook.com/ami.gandhar
2798 Thamesgate Dr #1
Mississauga, Ontario L4T 4E8
(905) 405-0100
(905) 405-1005
HTTP://www.indexrealtybrokerage.com



