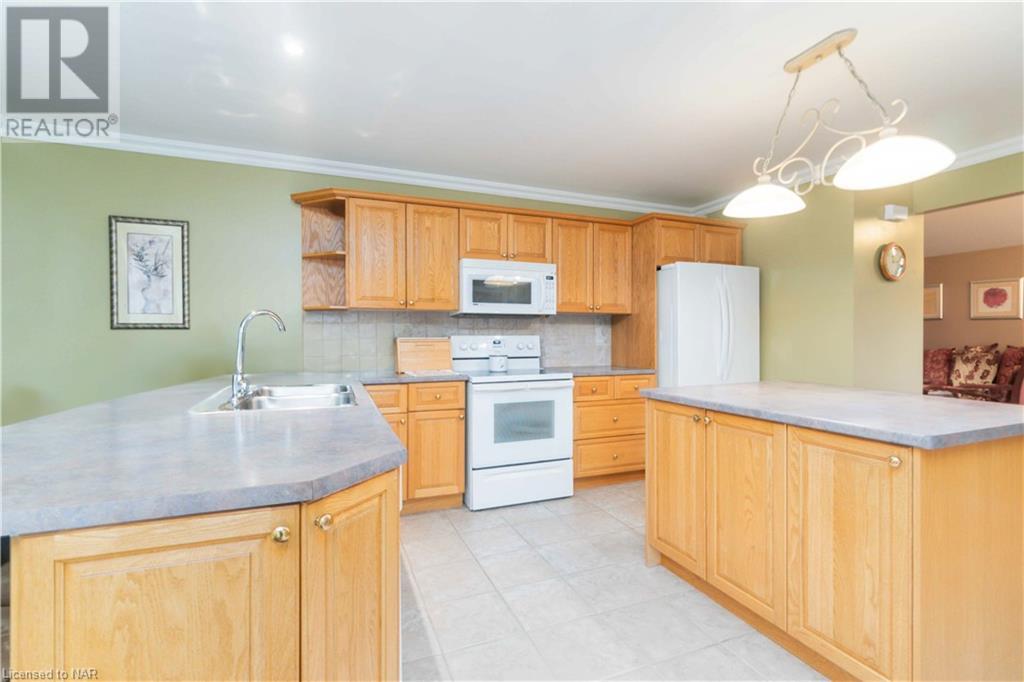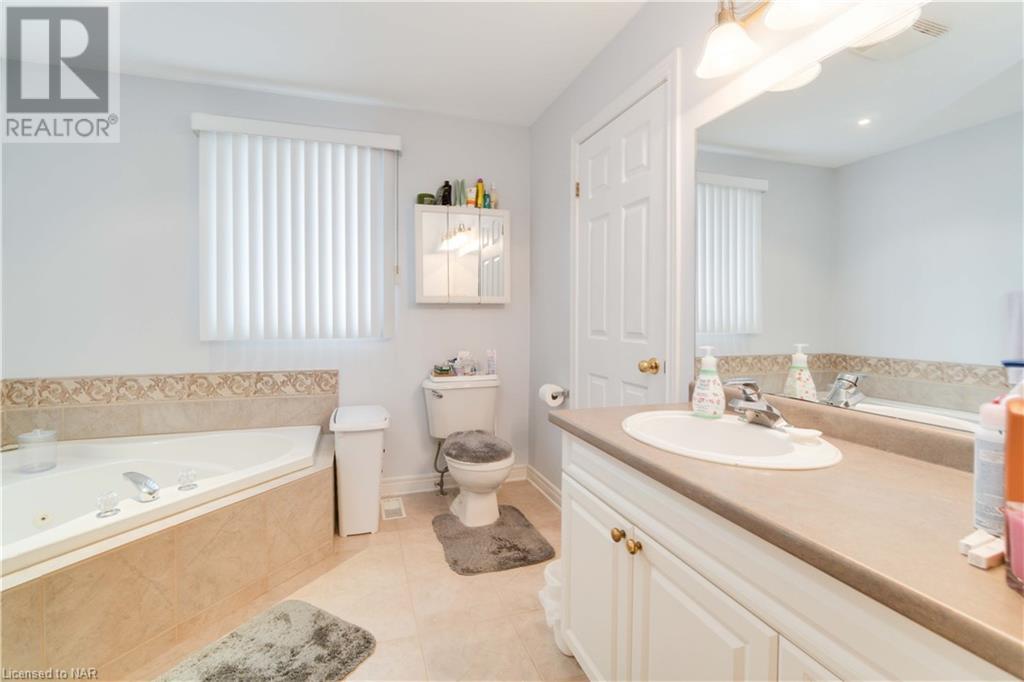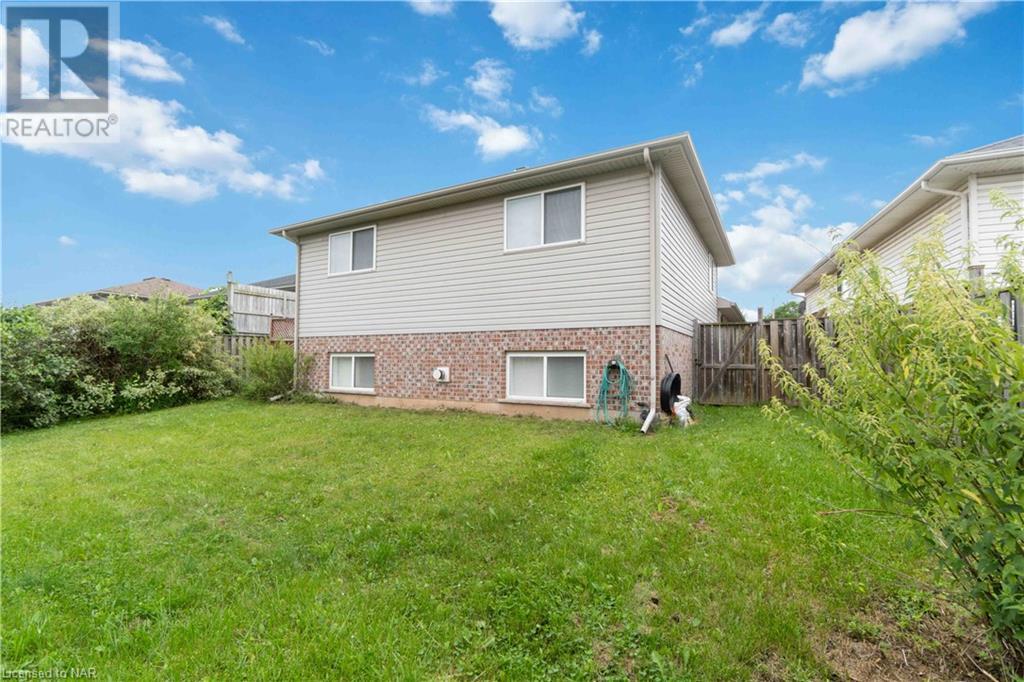6912 Kelly Drive Niagara Falls, Ontario L2H 3J7
$799,900
Welcome to this beautifully maintained back split home, located in one of the area's most sought-after neighborhoods. (Garner Estates) This property offers a unique blend of modern convenience and timeless design, perfect for families or those looking to downsize without compromising on space. large kitchen with plenty of cupboard and counter space, large living rm and dining rm. 3 + 1 bedrooms 4th level finished 3rd level with large rec room with gas fireplace, 4rth bedroom and 2nd bathroom. Don't miss the opportunity to own this charming back split home in one of the best neighborhoods around. Schedule a viewing today and experience all that this exceptional property has to offer!! (furniture available) (id:35492)
Property Details
| MLS® Number | 40631805 |
| Property Type | Single Family |
| Amenities Near By | Golf Nearby, Park, Place Of Worship, Schools, Shopping |
| Community Features | Quiet Area, School Bus |
| Equipment Type | Water Heater |
| Features | Automatic Garage Door Opener |
| Parking Space Total | 5 |
| Rental Equipment Type | Water Heater |
Building
| Bathroom Total | 2 |
| Bedrooms Above Ground | 3 |
| Bedrooms Below Ground | 1 |
| Bedrooms Total | 4 |
| Appliances | Dishwasher, Refrigerator, Stove |
| Basement Development | Finished |
| Basement Type | Full (finished) |
| Constructed Date | 2001 |
| Construction Style Attachment | Detached |
| Cooling Type | Central Air Conditioning |
| Exterior Finish | Brick |
| Fireplace Present | Yes |
| Fireplace Total | 1 |
| Foundation Type | Poured Concrete |
| Heating Fuel | Natural Gas |
| Size Interior | 1400 Sqft |
| Type | House |
| Utility Water | Municipal Water |
Parking
| Attached Garage |
Land
| Access Type | Highway Access, Highway Nearby |
| Acreage | No |
| Land Amenities | Golf Nearby, Park, Place Of Worship, Schools, Shopping |
| Sewer | Municipal Sewage System |
| Size Depth | 115 Ft |
| Size Frontage | 43 Ft |
| Size Total Text | Under 1/2 Acre |
| Zoning Description | R1 |
Rooms
| Level | Type | Length | Width | Dimensions |
|---|---|---|---|---|
| Second Level | 4pc Bathroom | Measurements not available | ||
| Second Level | Bedroom | 10'7'' x 10'7'' | ||
| Second Level | Bedroom | 11'10'' x 10'7'' | ||
| Second Level | Primary Bedroom | 15'3'' x 13'0'' | ||
| Lower Level | Bedroom | 11'2'' x 10'5'' | ||
| Lower Level | 3pc Bathroom | Measurements not available | ||
| Lower Level | Recreation Room | 27'0'' x 14'0'' | ||
| Lower Level | Family Room | 25'5'' x 14'6'' | ||
| Main Level | Dining Room | 11'5'' x 10'5'' | ||
| Main Level | Living Room | 11'5'' x 11'3'' | ||
| Main Level | Eat In Kitchen | 19'3'' x 17'0'' |
https://www.realtor.ca/real-estate/27275167/6912-kelly-drive-niagara-falls
Interested?
Contact us for more information

Carmelina Delduca
Salesperson
(905) 374-0241
www.delducashomes.com/

5627 Main St
Niagara Falls, Ontario L2G 5Z3
(905) 356-9600
(905) 374-0241
www.remaxniagara.ca/

































