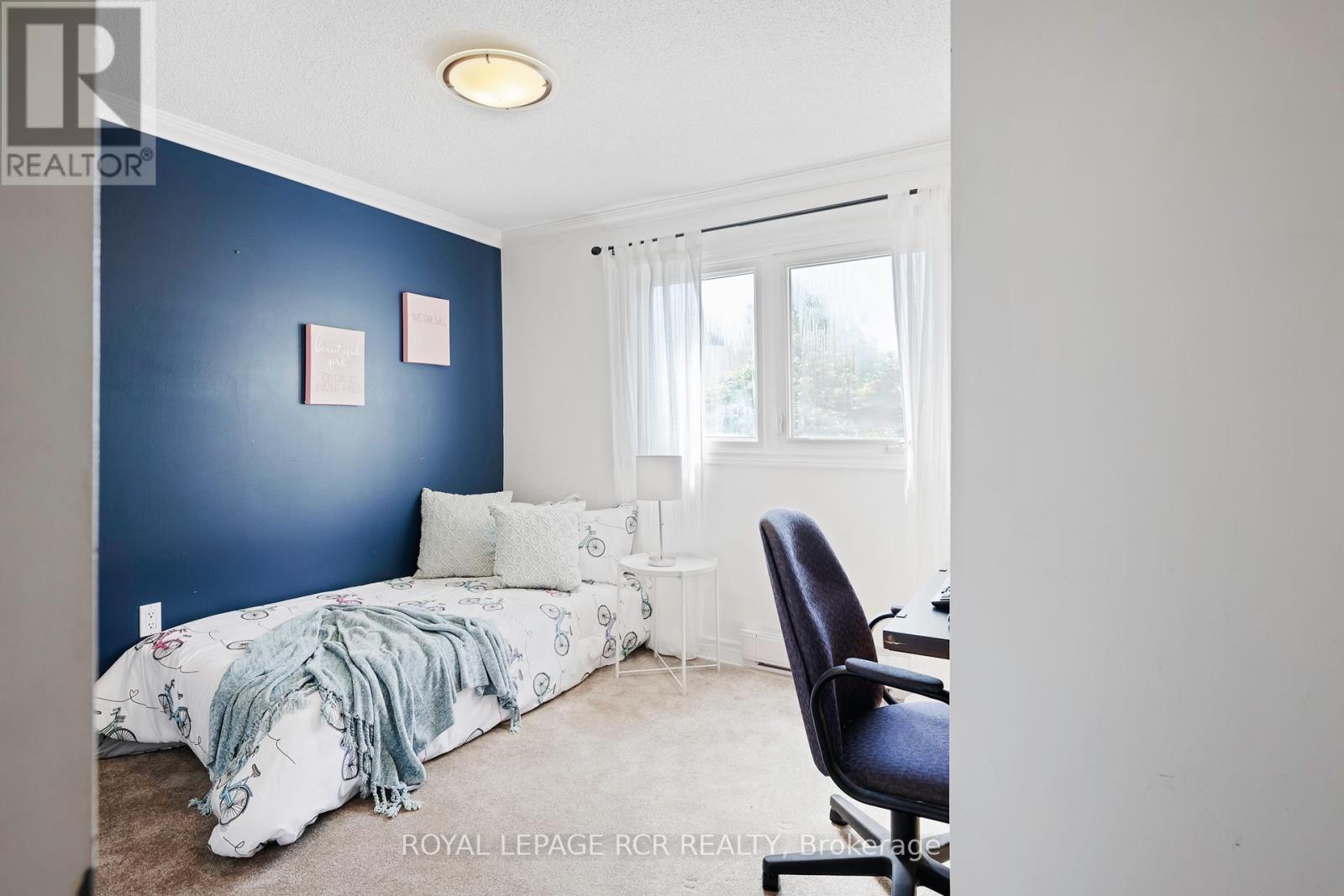32 Darsam Court Orangeville, Ontario L9W 4B4
$729,000
Nestled on a quiet cul-de-sac is this 2 storey home with 3 bedrooms, 2 bathrooms and an attached single car garage with direct access to the home. Located in a family-friendly neighbourhood, its within walking distance to schools, shopping, and restaurants. The eat-in kitchen with stainless steel appliances sits at the front of the home. Adjacent to the kitchen is the dining room with patio door leading out the the back deck. The open-concept dining and living rooms, complete with hardwood flooring, create an ideal space for entertaining. The upper level of the home offers 3 bedrooms and a 4 piece bathroom. The fully finished lower level adds extra living space with a rec room featuring a gas fireplace, a 3-piece bathroom, and a laundry area. The very private, fully fenced backyard is a gardener's delight featuring perennial gardens and a spacious deck. The large patio is perfect for outdoor dining and entertaining. A garden shed provides ample storage for outdoor toys and equipment. Newly paved driveway with ample parking. ** This is a linked property.** (id:35492)
Property Details
| MLS® Number | W9248015 |
| Property Type | Single Family |
| Community Name | Orangeville |
| Amenities Near By | Public Transit, Schools, Park, Hospital |
| Community Features | Community Centre |
| Features | Sump Pump |
| Parking Space Total | 4 |
| Structure | Deck, Shed |
Building
| Bathroom Total | 2 |
| Bedrooms Above Ground | 3 |
| Bedrooms Total | 3 |
| Appliances | Dishwasher, Dryer, Microwave, Refrigerator, Stove, Washer, Water Softener, Window Coverings |
| Basement Development | Finished |
| Basement Type | Full (finished) |
| Construction Style Attachment | Detached |
| Cooling Type | Wall Unit |
| Exterior Finish | Aluminum Siding, Brick |
| Fireplace Present | Yes |
| Flooring Type | Vinyl, Hardwood, Carpeted, Laminate |
| Foundation Type | Poured Concrete |
| Heating Fuel | Electric |
| Heating Type | Heat Pump |
| Stories Total | 2 |
| Type | House |
| Utility Water | Municipal Water |
Parking
| Attached Garage |
Land
| Acreage | No |
| Land Amenities | Public Transit, Schools, Park, Hospital |
| Sewer | Sanitary Sewer |
| Size Depth | 90 Ft ,2 In |
| Size Frontage | 13 Ft |
| Size Irregular | 13.05 X 90.2 Ft ; Pie Shaped 107.2 Long Side |
| Size Total Text | 13.05 X 90.2 Ft ; Pie Shaped 107.2 Long Side |
Rooms
| Level | Type | Length | Width | Dimensions |
|---|---|---|---|---|
| Lower Level | Recreational, Games Room | 4.1 m | 5.4 m | 4.1 m x 5.4 m |
| Main Level | Kitchen | 4.63 m | 2.08 m | 4.63 m x 2.08 m |
| Main Level | Dining Room | 2.71 m | 2.69 m | 2.71 m x 2.69 m |
| Main Level | Living Room | 4.24 m | 4.27 m | 4.24 m x 4.27 m |
| Upper Level | Primary Bedroom | 3.8 m | 3.67 m | 3.8 m x 3.67 m |
| Upper Level | Bedroom 2 | 3.11 m | 3.08 m | 3.11 m x 3.08 m |
| Upper Level | Bedroom 3 | 2.89 m | 3.14 m | 2.89 m x 3.14 m |
https://www.realtor.ca/real-estate/27274676/32-darsam-court-orangeville-orangeville
Interested?
Contact us for more information

Mike Mullin
Broker
www.mullingroup.ca/
https://www.facebook.com/MullinGroup
https://twitter.com/TheMullinGroup

14 - 75 First Street
Orangeville, Ontario L9W 2E7
(519) 941-5151
(519) 941-5432
www.royallepagercr.com

Molly Mullin
Salesperson

14 - 75 First Street
Orangeville, Ontario L9W 2E7
(519) 941-5151
(519) 941-5432
www.royallepagercr.com











































