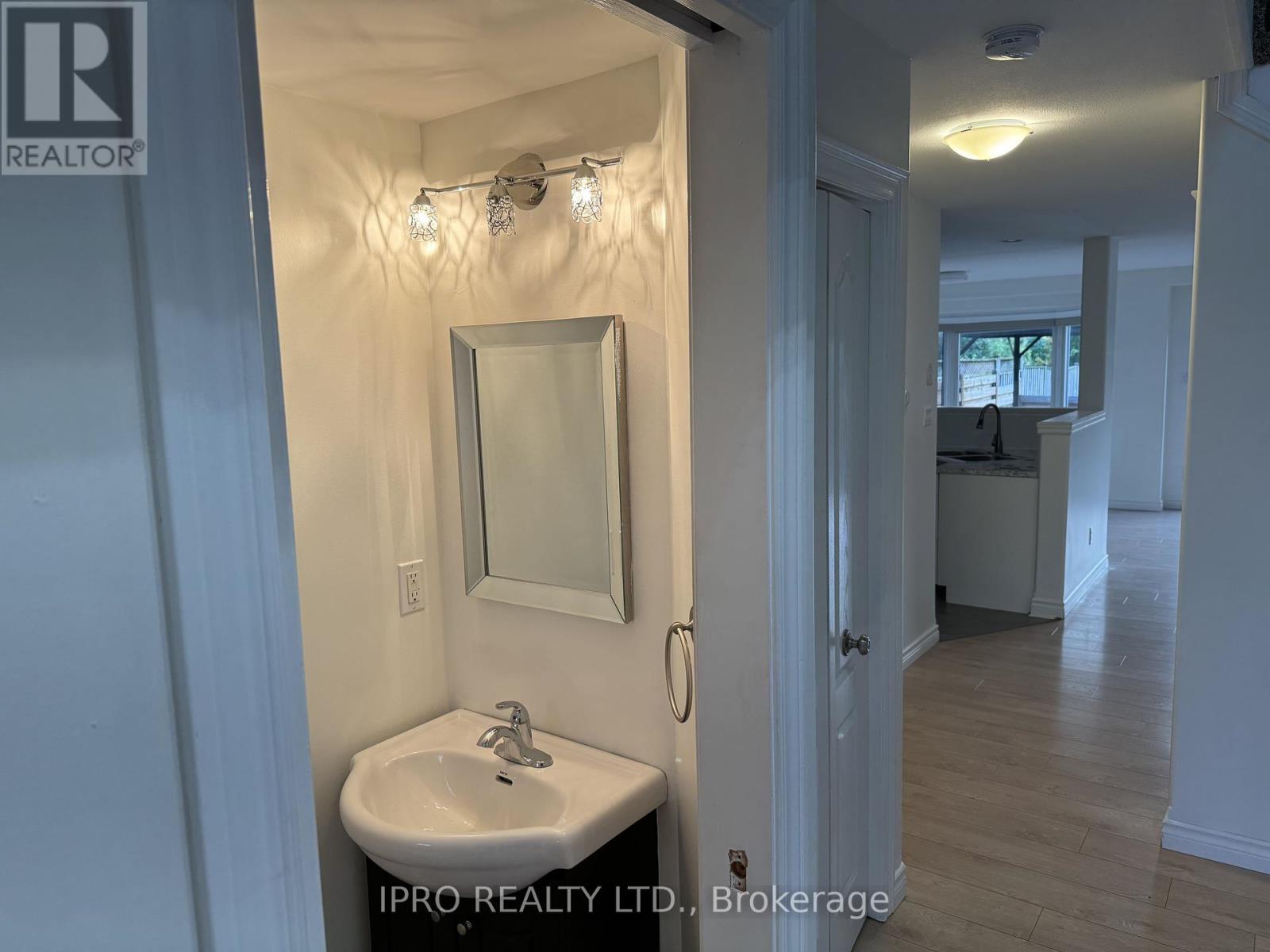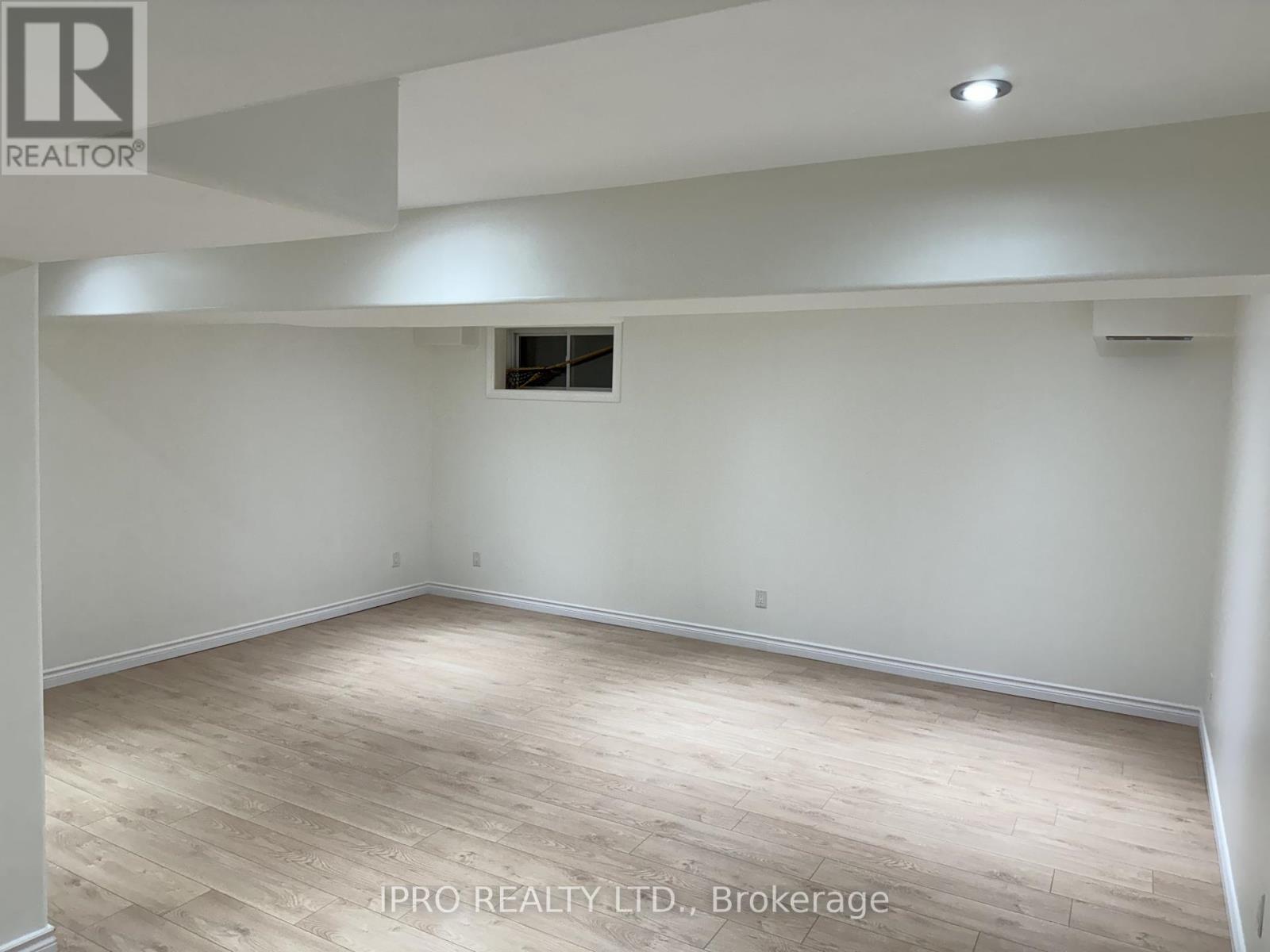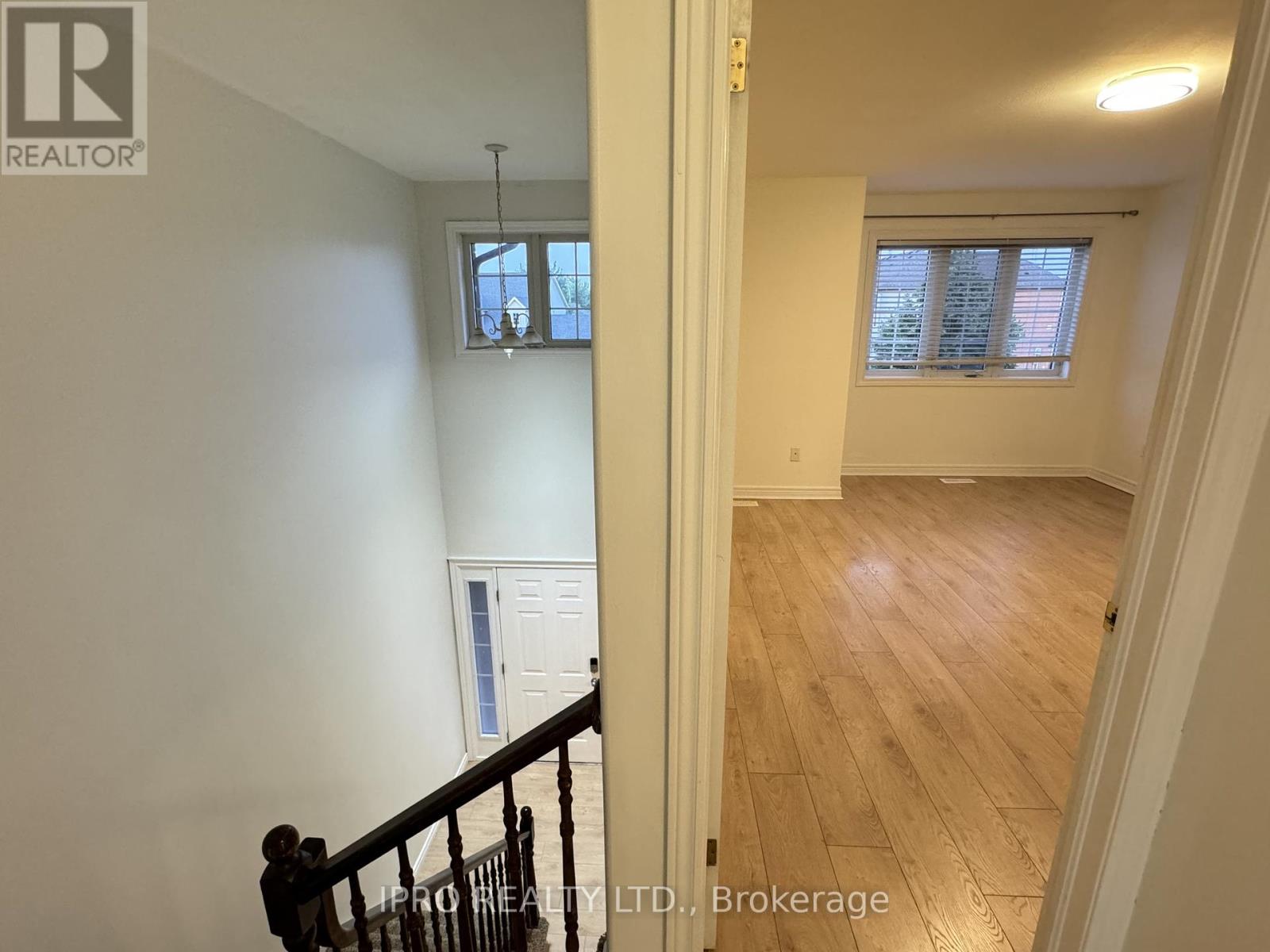4422 Christopher Court Lincoln, Ontario L0R 1B5
$699,900
Welcome to this inviting family homer in charming Beamsville! Nestled in a family-friendly neighbourhood, this freehold townhouse with no road fees offers 3 spacious bedrooms, 2 bathrooms, and a fully finished basement. The bright, airy foyer with a two-storey ceiling welcomes you in. Enjoy the open-concept main floor featuring a cozy living room, updated kitchen, sun-lit dining area, and a convenient powder room. Patio doors open to a fully fenced yard with a generously-sized deck, privacy screen, and gazebo. Upstairs boasts 3 bedrooms, a 4 pc bathroom, and a 2nd-floor laundry. The finished basement provides ample storage and a large rec room for family movie nights. An attached single-car garage offers inside and backyard access. Beautifully maintained and painted in neutral colours in 2021, this home is move-in ready. Conveniently located near amen. **** EXTRAS **** Roof shingles front 2019, back 2017. Flooring upstairs 2021. Painted 2021. New kitchen counter 2021. Rough in for 2pc in the basement + tons of storage. (id:35492)
Property Details
| MLS® Number | X9246462 |
| Property Type | Single Family |
| Amenities Near By | Hospital, Public Transit, Schools |
| Community Features | School Bus |
| Parking Space Total | 3 |
Building
| Bathroom Total | 2 |
| Bedrooms Above Ground | 3 |
| Bedrooms Total | 3 |
| Appliances | Dishwasher, Dryer, Refrigerator, Stove, Washer |
| Basement Development | Finished |
| Basement Type | N/a (finished) |
| Construction Style Attachment | Attached |
| Cooling Type | Central Air Conditioning |
| Exterior Finish | Brick |
| Foundation Type | Unknown |
| Half Bath Total | 1 |
| Heating Fuel | Natural Gas |
| Heating Type | Forced Air |
| Stories Total | 2 |
| Type | Row / Townhouse |
| Utility Water | Municipal Water |
Parking
| Attached Garage |
Land
| Acreage | No |
| Fence Type | Fenced Yard |
| Land Amenities | Hospital, Public Transit, Schools |
| Sewer | Sanitary Sewer |
| Size Depth | 150 Ft ,3 In |
| Size Frontage | 23 Ft ,6 In |
| Size Irregular | 23.56 X 150.29 Ft ; 150.29 Ft X 23.31 Ft X 146.85 Ft X 23.56 |
| Size Total Text | 23.56 X 150.29 Ft ; 150.29 Ft X 23.31 Ft X 146.85 Ft X 23.56 |
Rooms
| Level | Type | Length | Width | Dimensions |
|---|---|---|---|---|
| Second Level | Bedroom | 4.5 m | 3.6 m | 4.5 m x 3.6 m |
| Second Level | Bedroom | 3.1 m | 2.8 m | 3.1 m x 2.8 m |
| Second Level | Bedroom | 3.3 m | 2.8 m | 3.3 m x 2.8 m |
| Basement | Recreational, Games Room | 5.4 m | 4 m | 5.4 m x 4 m |
| Main Level | Kitchen | 2.9 m | 3.1 m | 2.9 m x 3.1 m |
| Main Level | Living Room | 3.3 m | 5.8 m | 3.3 m x 5.8 m |
| Main Level | Dining Room | 3.1 m | 2.4 m | 3.1 m x 2.4 m |
https://www.realtor.ca/real-estate/27270673/4422-christopher-court-lincoln
Interested?
Contact us for more information

Aftab Ranjha
Salesperson
https://www.facebook.com/RanjhaRealEstate

55 City Centre Drive #503
Mississauga, Ontario L5B 1M3
(905) 268-1000
(905) 507-4779




























