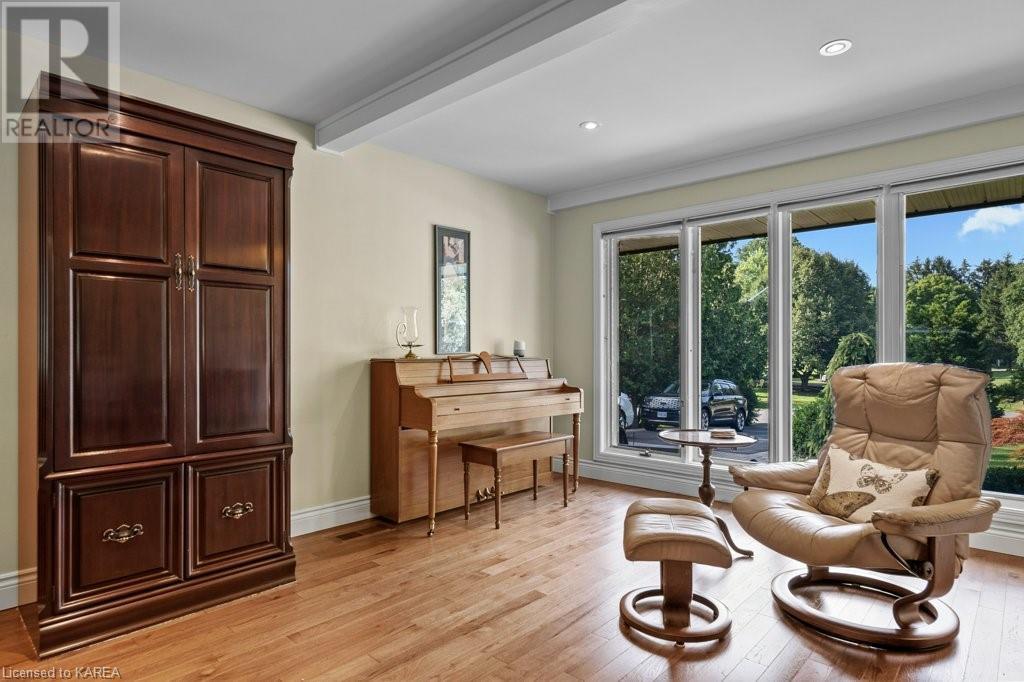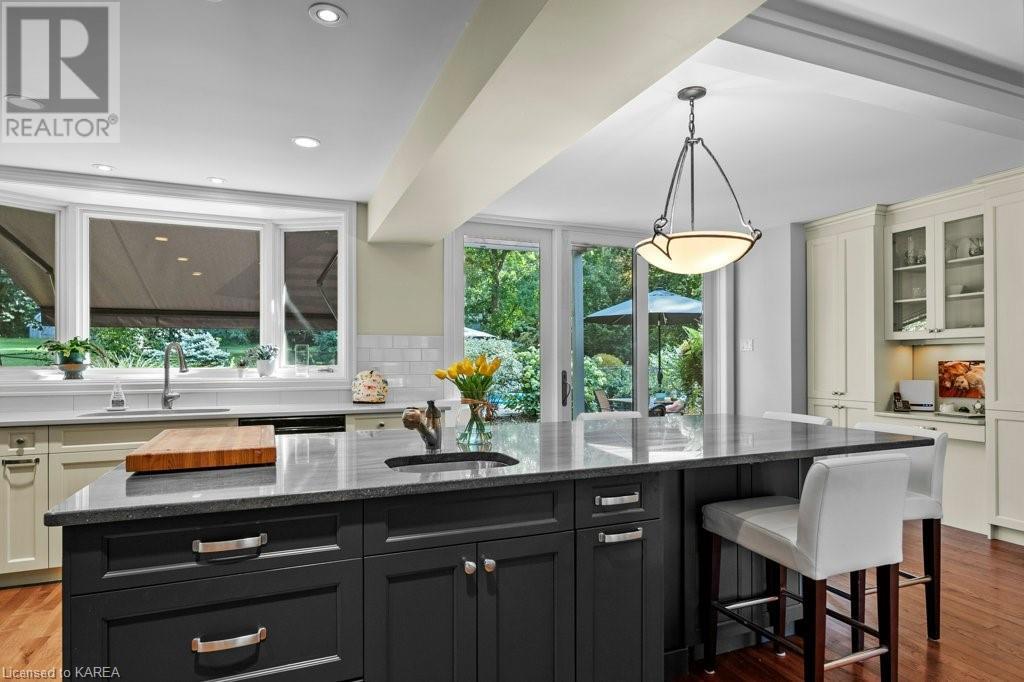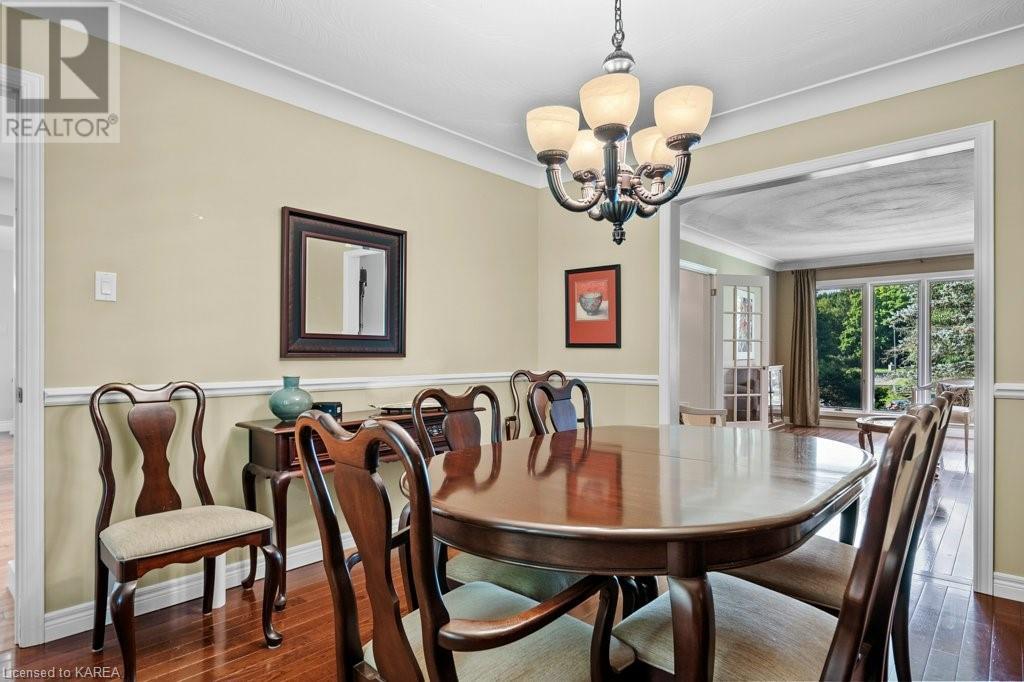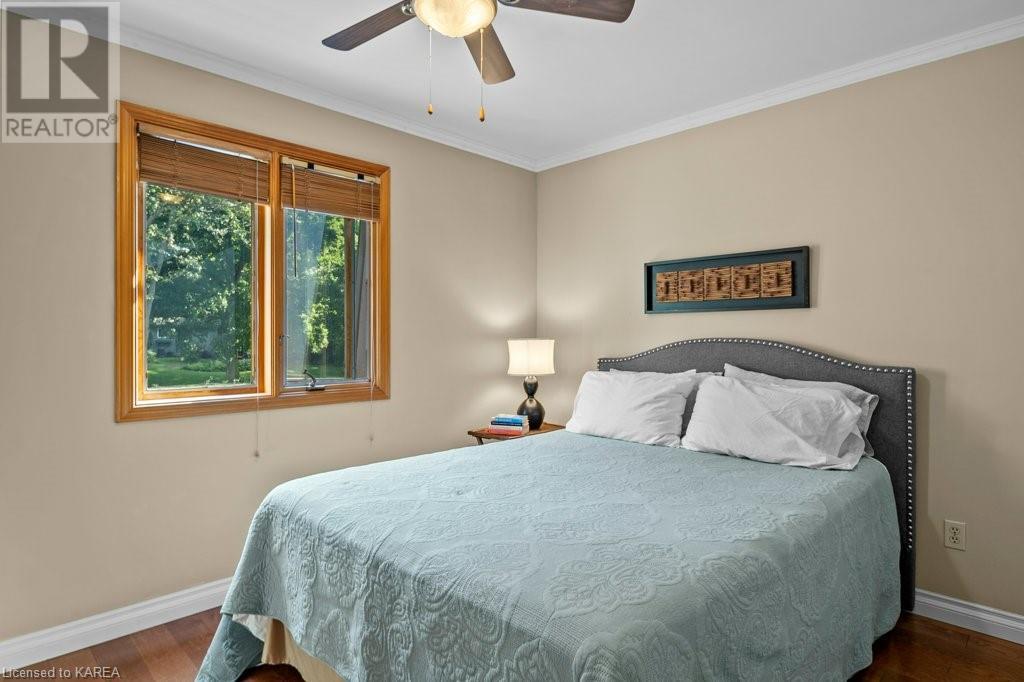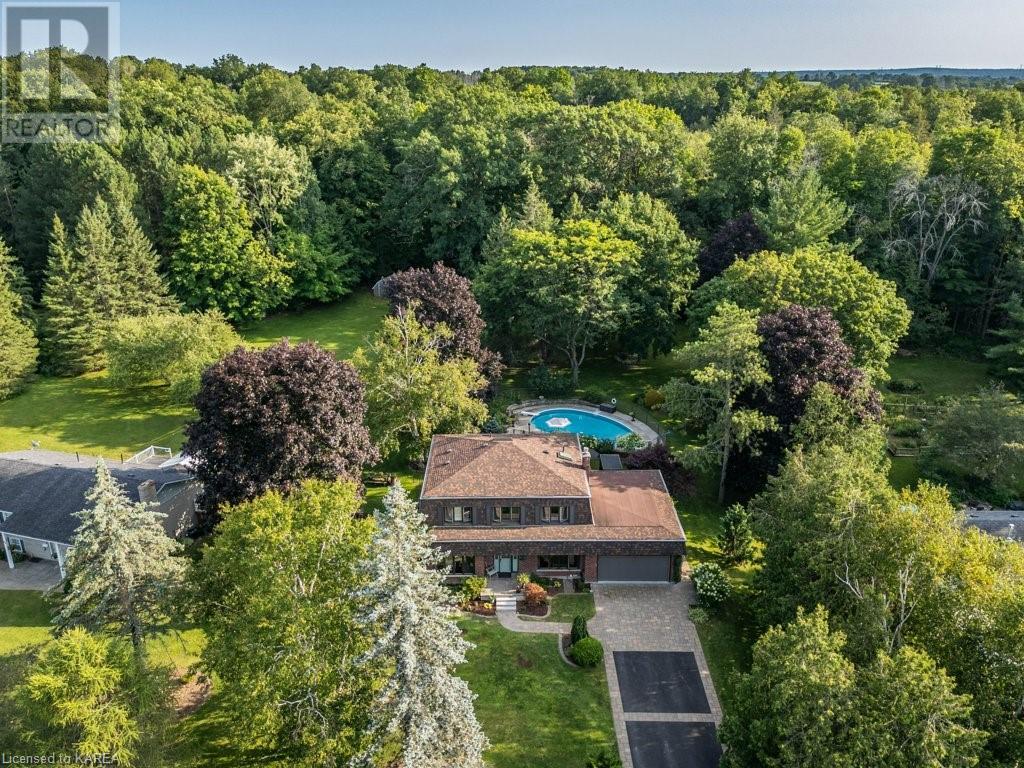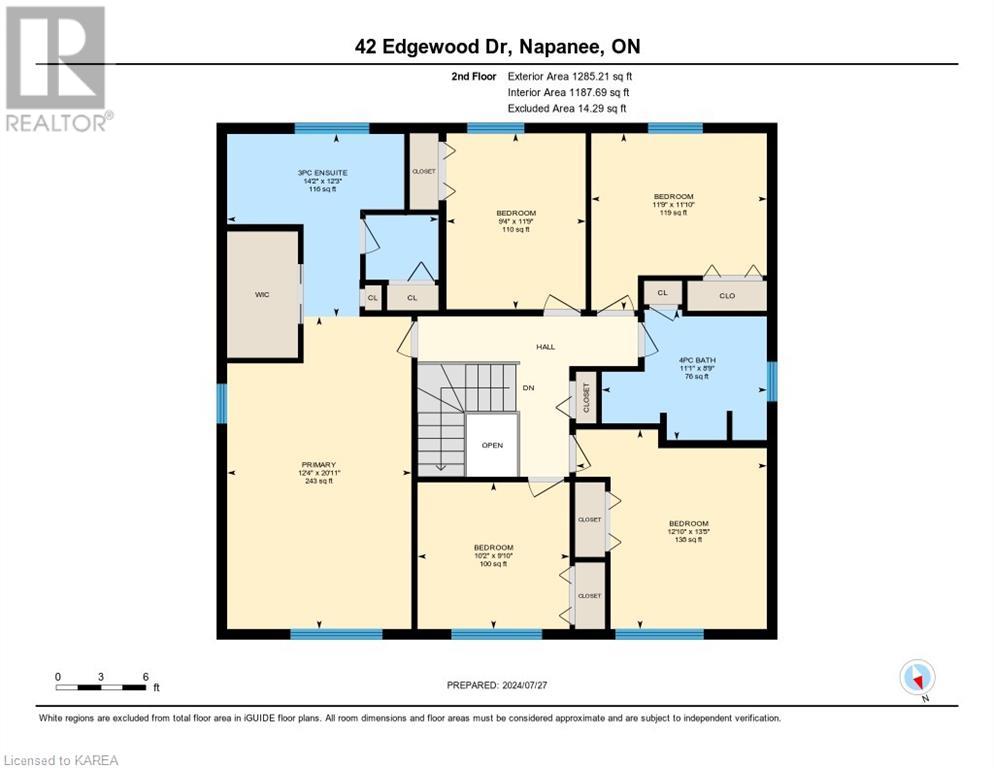42 Edgewood Drive Napanee, Ontario K7R 3K4
$1,100,000
Welcome to this spacious and inviting 5-bedroom, 4-bathroom home located on a peaceful street in Napanee. Ideal for families, this home is conveniently situated near a school, a golf course, the library, and various shopping options. Inside, you'll find beautiful hickory hardwood floors throughout. The kitchen is large and modern and offers plenty of space for cooking and gathering. The living room is cozy with a gas fireplace, perfect for relaxing evenings. Another gas fireplace can be found in the rec room downstairs, providing additional comfort and ambiance. The home features one bathroom on each level: the second floor, the first floor, and the basement, ensuring convenience for everyone in the household. Large windows throughout the home allow for an abundance of natural light, creating a bright and welcoming atmosphere. Some updates of note are: Shingles (2021), Extra insulation in attic (2022), Kitchen (2012), Fireplace (2012), Dining room window (2012). Step outside to enjoy the beautifully landscaped backyard, which includes a deck and an inground pool, perfect for summer fun and outdoor entertaining. Mature trees provide plenty of shade in the summer months. This home is a true gem in a prime location, offering both comfort and convenience. Don't miss the opportunity to make it yours! (id:35492)
Property Details
| MLS® Number | 40630637 |
| Property Type | Single Family |
| Amenities Near By | Hospital, Park, Playground, Schools, Shopping |
| Community Features | Quiet Area, Community Centre |
| Equipment Type | Water Heater |
| Features | Paved Driveway, Skylight |
| Parking Space Total | 8 |
| Pool Type | Inground Pool |
| Rental Equipment Type | Water Heater |
| Structure | Shed |
Building
| Bathroom Total | 4 |
| Bedrooms Above Ground | 5 |
| Bedrooms Total | 5 |
| Appliances | Dishwasher, Dryer, Refrigerator, Stove, Washer, Hood Fan, Wine Fridge |
| Architectural Style | 2 Level |
| Basement Development | Finished |
| Basement Type | Full (finished) |
| Construction Style Attachment | Detached |
| Cooling Type | Central Air Conditioning |
| Exterior Finish | Brick, Shingles |
| Fireplace Present | Yes |
| Fireplace Total | 2 |
| Fixture | Ceiling Fans |
| Half Bath Total | 1 |
| Heating Fuel | Electric, Natural Gas |
| Heating Type | Baseboard Heaters, Forced Air |
| Stories Total | 2 |
| Size Interior | 3874.3 Sqft |
| Type | House |
| Utility Water | Drilled Well, Municipal Water |
Parking
| Attached Garage |
Land
| Access Type | Road Access |
| Acreage | No |
| Land Amenities | Hospital, Park, Playground, Schools, Shopping |
| Landscape Features | Landscaped |
| Sewer | Municipal Sewage System |
| Size Depth | 277 Ft |
| Size Frontage | 149 Ft |
| Size Irregular | 0.7 |
| Size Total | 0.7 Ac|1/2 - 1.99 Acres |
| Size Total Text | 0.7 Ac|1/2 - 1.99 Acres |
| Zoning Description | R1-1 |
Rooms
| Level | Type | Length | Width | Dimensions |
|---|---|---|---|---|
| Second Level | Primary Bedroom | 20'11'' x 12'4'' | ||
| Second Level | Bedroom | 11'9'' x 9'4'' | ||
| Second Level | Bedroom | 13'5'' x 12'10'' | ||
| Second Level | Bedroom | 9'10'' x 10'2'' | ||
| Second Level | Bedroom | 11'10'' x 11'9'' | ||
| Second Level | 4pc Bathroom | 8'9'' x 11'1'' | ||
| Second Level | Full Bathroom | 12'3'' x 14'2'' | ||
| Basement | Utility Room | 14'7'' x 41'3'' | ||
| Basement | Storage | 6'10'' x 5'2'' | ||
| Basement | Storage | 7'11'' x 3'5'' | ||
| Basement | Recreation Room | 22'5'' x 23'6'' | ||
| Basement | Office | 11'4'' x 9'6'' | ||
| Basement | Bonus Room | 15'0'' x 10'9'' | ||
| Basement | 3pc Bathroom | 7'11'' x 7'0'' | ||
| Main Level | Mud Room | 7'6'' x 9'1'' | ||
| Main Level | Living Room | 37'2'' x 16'4'' | ||
| Main Level | Laundry Room | 7'6'' x 9'10'' | ||
| Main Level | Kitchen | 16'9'' x 11'2'' | ||
| Main Level | Family Room | 18'5'' x 11'10'' | ||
| Main Level | Dining Room | 12'7'' x 11'10'' | ||
| Main Level | 2pc Bathroom | 4'1'' x 3'7'' |
Utilities
| Cable | Available |
| Electricity | Available |
| Natural Gas | Available |
| Telephone | Available |
https://www.realtor.ca/real-estate/27263917/42-edgewood-drive-napanee
Interested?
Contact us for more information

Wade Mitchell
Broker of Record
www.exitnapanee.ca/

32 Industrial Blvd
Napanee, Ontario K7R 4B7
(613) 354-4800
www.exitnapanee.ca/







