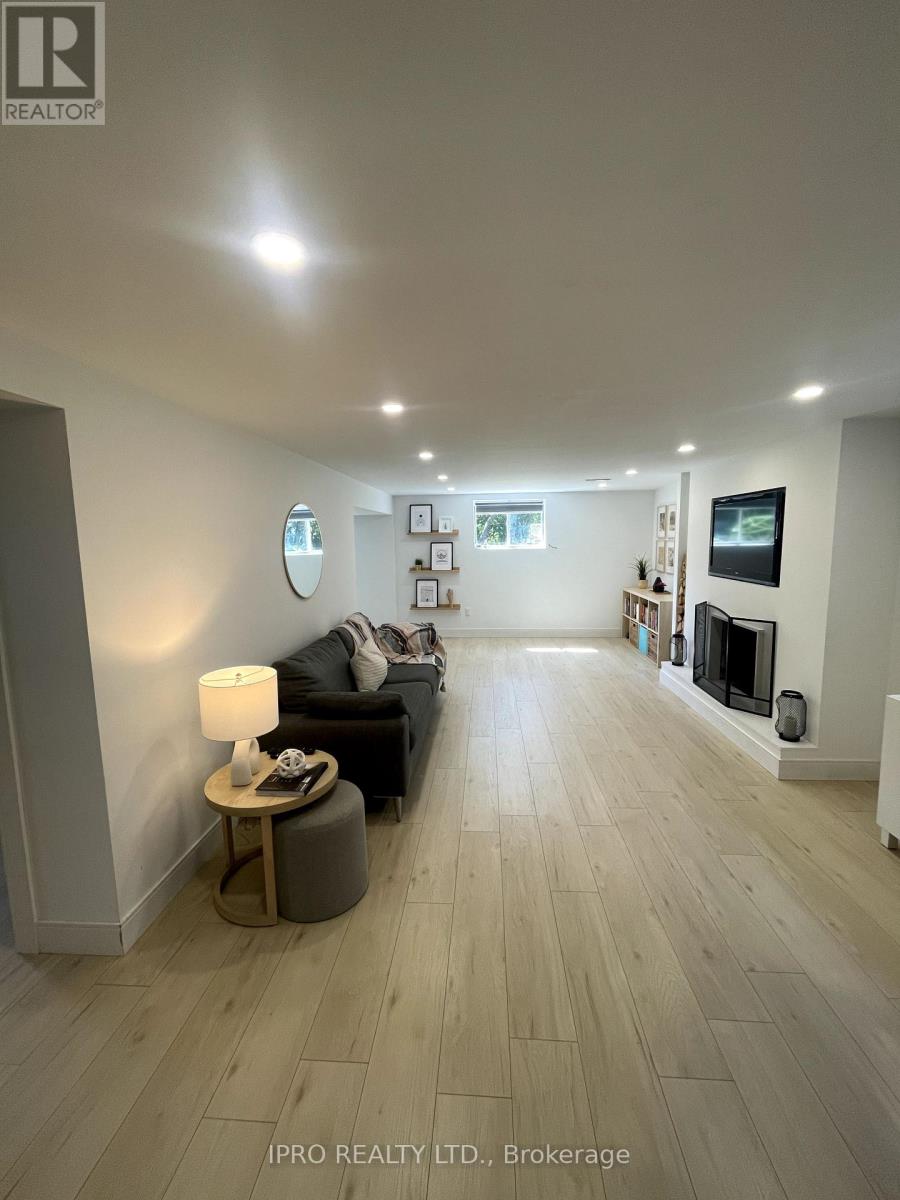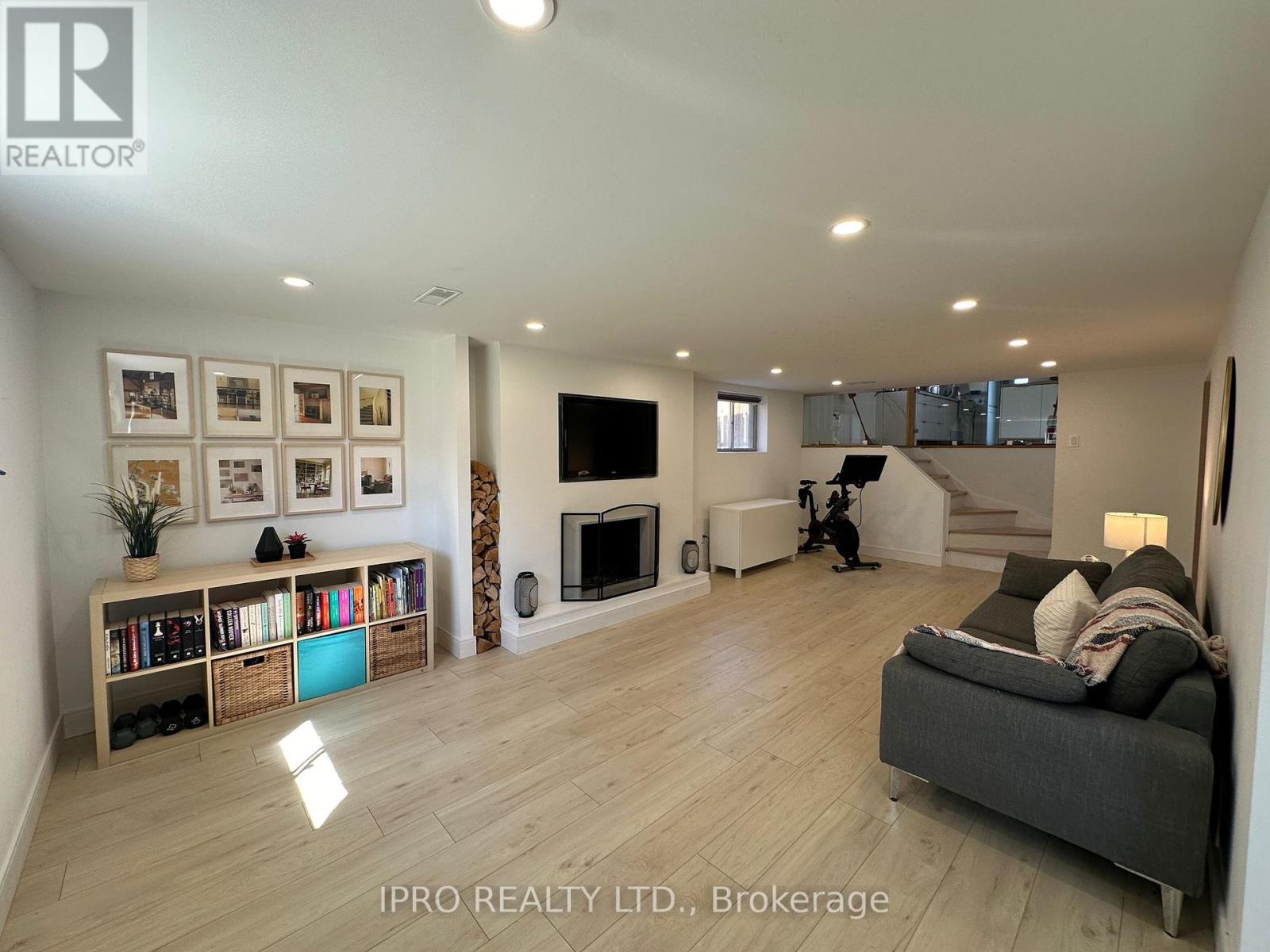199 Willowridge Road Toronto (Willowridge-Martingrove-Richview), Ontario M9R 3Z8
$1,399,000
This Stunning Modern Backsplit 3 In a Prime Location Underwent A Complete Transformation IN 2023, Featuring 8' Ceilings with Pot Lights In Kitchen & Living Room. With Approximately 1250 sqft of Living Space On The Main Floor Plus Basement. Custom Millwork & Elegant Glass Rail Design Enhance Functionality & Aesthetic Appeal In This Spacious 3 Bed, 3 Bath Backsplit 3 With Wood Panels Custom Built Closets In Foyer, Bedrooms, Laundry, Built-In Makeup Vanity In Primary Bedroom, 8'' Laminate Floors Through Main and Basement. Porcelain in Modern & Soft Colours. The Kitchen is Equipped With Large Porcelain Tiles , Mix Of Quartz Waterfall & Wood Counters, Built- In Double Wall Ovens, French Door Fridge & Gas Stove, Fan Hood, Dishwasher & Backsplash. Beautiful Large & Private Fenced Backyard Backing To Ravine. (id:35492)
Property Details
| MLS® Number | W9244192 |
| Property Type | Single Family |
| Community Name | Willowridge-Martingrove-Richview |
| Parking Space Total | 6 |
Building
| Bathroom Total | 3 |
| Bedrooms Above Ground | 3 |
| Bedrooms Below Ground | 1 |
| Bedrooms Total | 4 |
| Amenities | Fireplace(s) |
| Appliances | Oven - Built-in, Dishwasher, Dryer, Oven, Refrigerator, Stove, Washer |
| Basement Development | Finished |
| Basement Features | Walk-up |
| Basement Type | N/a (finished) |
| Construction Style Attachment | Detached |
| Construction Style Split Level | Backsplit |
| Cooling Type | Central Air Conditioning |
| Exterior Finish | Brick |
| Fireplace Present | Yes |
| Flooring Type | Porcelain Tile, Laminate |
| Foundation Type | Poured Concrete |
| Half Bath Total | 1 |
| Heating Fuel | Natural Gas |
| Heating Type | Forced Air |
| Type | House |
| Utility Water | Municipal Water |
Parking
| Attached Garage |
Land
| Acreage | No |
| Sewer | Sanitary Sewer |
| Size Depth | 120 Ft |
| Size Frontage | 49 Ft ,6 In |
| Size Irregular | 49.5 X 120 Ft |
| Size Total Text | 49.5 X 120 Ft |
Rooms
| Level | Type | Length | Width | Dimensions |
|---|---|---|---|---|
| Basement | Family Room | 7.01 m | 4.81 m | 7.01 m x 4.81 m |
| Basement | Office | 5.18 m | 3.35 m | 5.18 m x 3.35 m |
| Basement | Laundry Room | 3.05 m | 2.74 m | 3.05 m x 2.74 m |
| Main Level | Kitchen | 6.1 m | 2.75 m | 6.1 m x 2.75 m |
| Main Level | Dining Room | 9.75 m | 4.27 m | 9.75 m x 4.27 m |
| Main Level | Living Room | 4.88 m | 3.35 m | 4.88 m x 3.35 m |
| Main Level | Primary Bedroom | 3.97 m | 3.35 m | 3.97 m x 3.35 m |
| Main Level | Bedroom 2 | 3.05 m | 3.65 m | 3.05 m x 3.65 m |
| Main Level | Bedroom 3 | 3.05 m | 2.74 m | 3.05 m x 2.74 m |
Interested?
Contact us for more information
Rafaela Arantes
Salesperson

3079b Dundas St West
Toronto, Ontario M6P 1Z9
(416) 604-0006




















