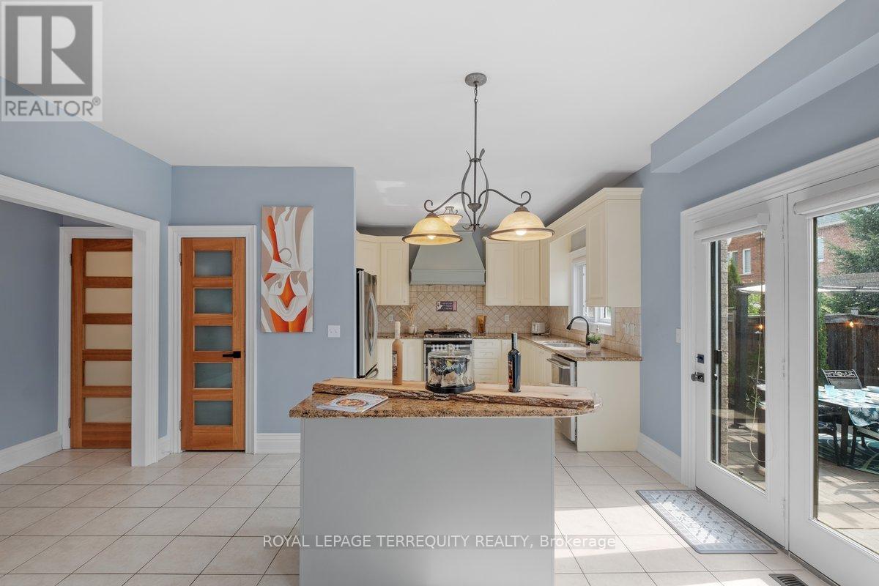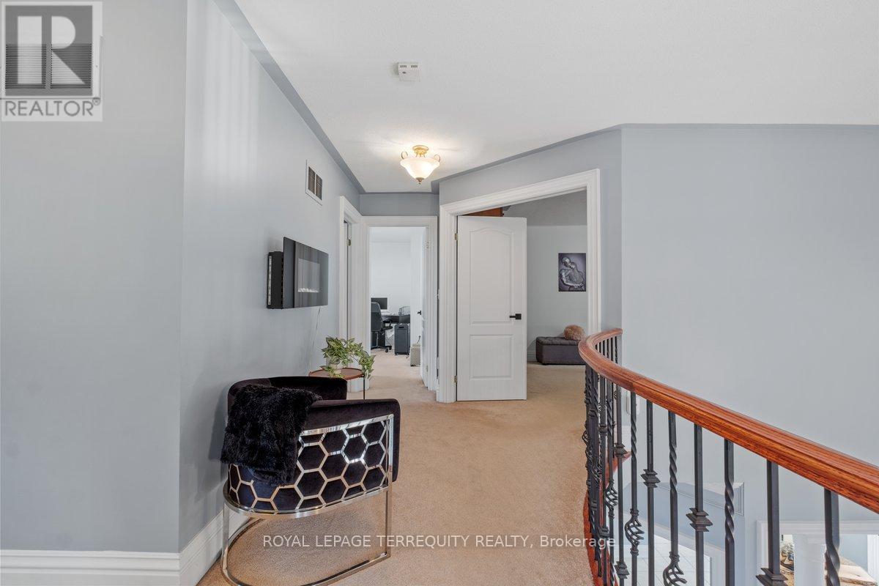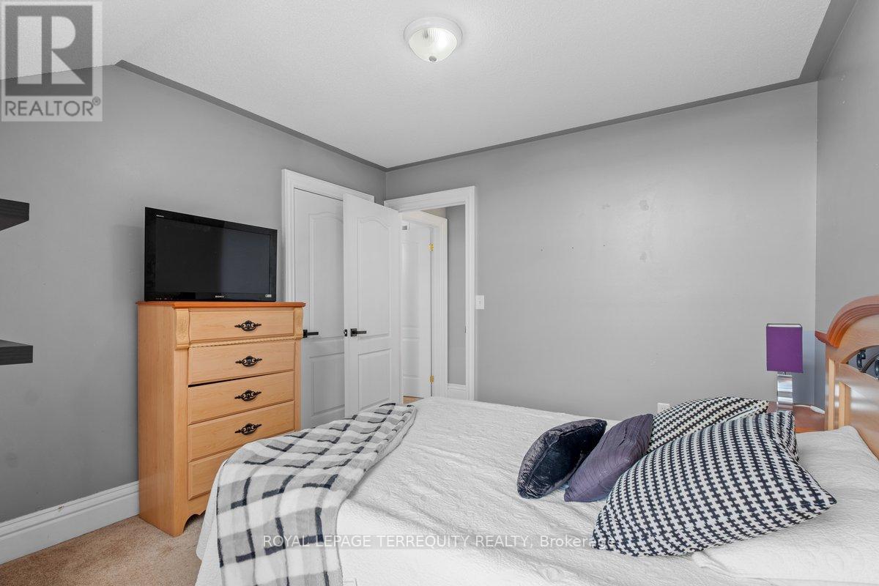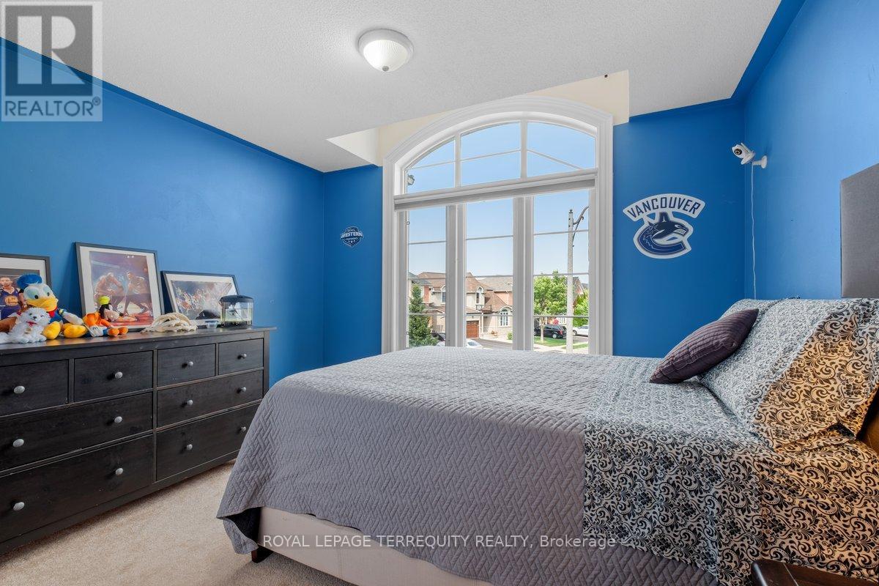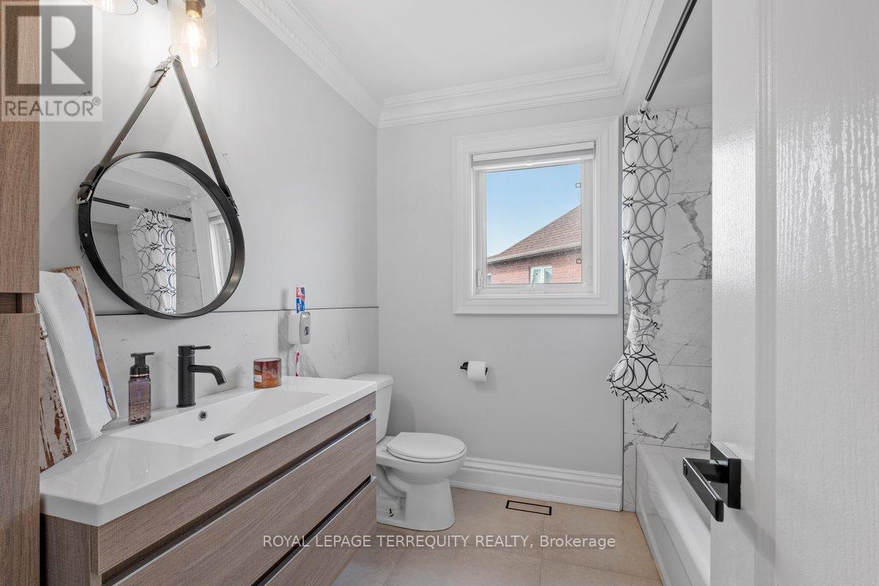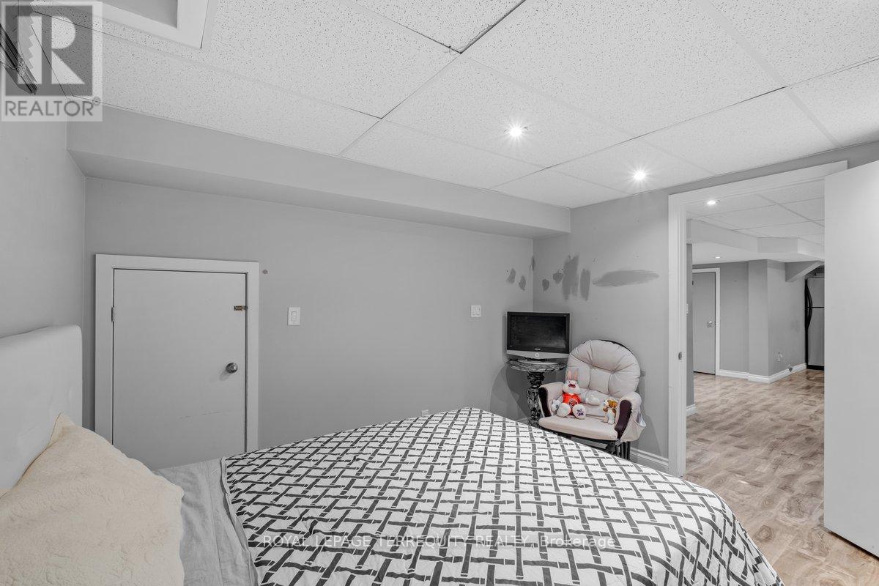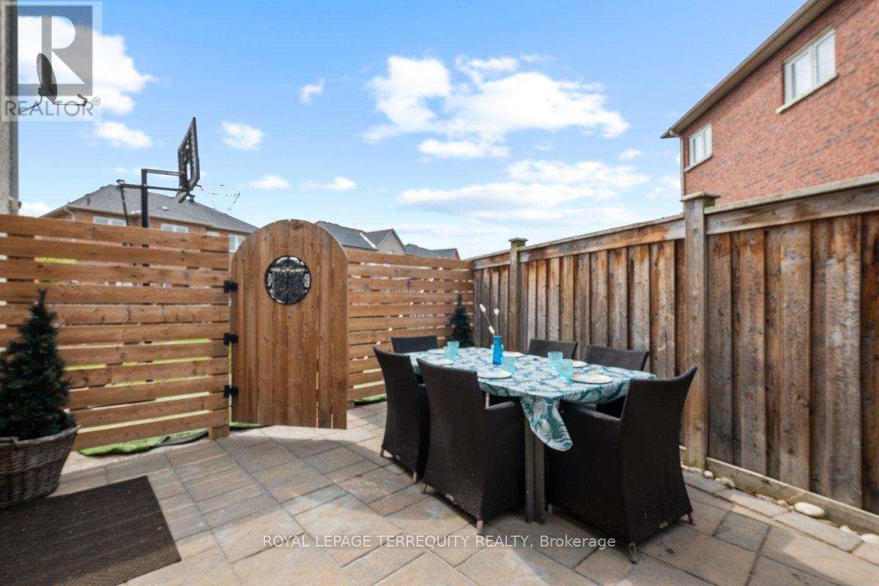26 Regis Circle Brampton (Vales Of Castlemore), Ontario L6P 1Y8
$1,569,999
Welcome to the Elegant Chateau of Castlemore!!!! This stunning home with Metal Roof and Customized Craftmanship Concrete Driveway. This 4 bedroom plus 2 Bedroom in the basement residence is living at its finest with a premium lot. Separate Side Door entrance to the Basement, with Private Patio fully fenced. The Main floor features the Living Room and the family room with open concept to the Upgraded Kitchen, perfect for the family gatherings and entertaining both for inside and outside entertainment. Beautifully landscaped Front and Backyard. Tranquility luxury relaxing outdoor living space. Finished Basement apartment with separate laundry room, 2 bedrooms. This property is located in a desirable neighborhood very safe for children. **** EXTRAS **** All existing appliances are included, both in the kitchen upstairs and the kitchen downstairs. (id:35492)
Property Details
| MLS® Number | W9241387 |
| Property Type | Single Family |
| Community Name | Vales of Castlemore |
| Parking Space Total | 6 |
Building
| Bathroom Total | 4 |
| Bedrooms Above Ground | 4 |
| Bedrooms Below Ground | 2 |
| Bedrooms Total | 6 |
| Appliances | Garage Door Opener Remote(s), Oven - Built-in, Central Vacuum, Range |
| Basement Development | Finished |
| Basement Features | Separate Entrance |
| Basement Type | N/a (finished) |
| Construction Style Attachment | Detached |
| Cooling Type | Central Air Conditioning |
| Exterior Finish | Brick |
| Fireplace Present | Yes |
| Flooring Type | Ceramic, Hardwood, Laminate, Carpeted |
| Foundation Type | Brick |
| Half Bath Total | 1 |
| Heating Fuel | Natural Gas |
| Heating Type | Forced Air |
| Stories Total | 2 |
| Type | House |
| Utility Water | Municipal Water |
Parking
| Attached Garage |
Land
| Acreage | No |
| Sewer | Sanitary Sewer |
| Size Depth | 110 Ft |
| Size Frontage | 48 Ft |
| Size Irregular | 48 X 110 Ft ; Irregular Lot (70 Feet Wide) |
| Size Total Text | 48 X 110 Ft ; Irregular Lot (70 Feet Wide) |
| Zoning Description | Residential |
Rooms
| Level | Type | Length | Width | Dimensions |
|---|---|---|---|---|
| Second Level | Primary Bedroom | 5.85 m | 3.81 m | 5.85 m x 3.81 m |
| Second Level | Bedroom 2 | 3.66 m | 3.66 m | 3.66 m x 3.66 m |
| Second Level | Bedroom 3 | 3.25 m | 3.25 m | 3.25 m x 3.25 m |
| Second Level | Bedroom 4 | 3.5 m | 3.05 m | 3.5 m x 3.05 m |
| Basement | Bedroom 5 | Measurements not available | ||
| Basement | Bedroom | Measurements not available | ||
| Basement | Living Room | Measurements not available | ||
| Main Level | Family Room | 5.1 m | 3.7 m | 5.1 m x 3.7 m |
| Main Level | Living Room | 3.5 m | 3.1 m | 3.5 m x 3.1 m |
| Main Level | Dining Room | 3.5 m | 3.05 m | 3.5 m x 3.05 m |
| Main Level | Eating Area | 4.57 m | 3.05 m | 4.57 m x 3.05 m |
| Main Level | Kitchen | 3.66 m | 3.05 m | 3.66 m x 3.05 m |
Interested?
Contact us for more information
Nathaniel Chinweze Okoroafor
Salesperson
www.nathsellsproperties.com

95 Queen Street S. Unit A
Mississauga, Ontario L5M 1K7
(905) 812-9000
(905) 812-9609













