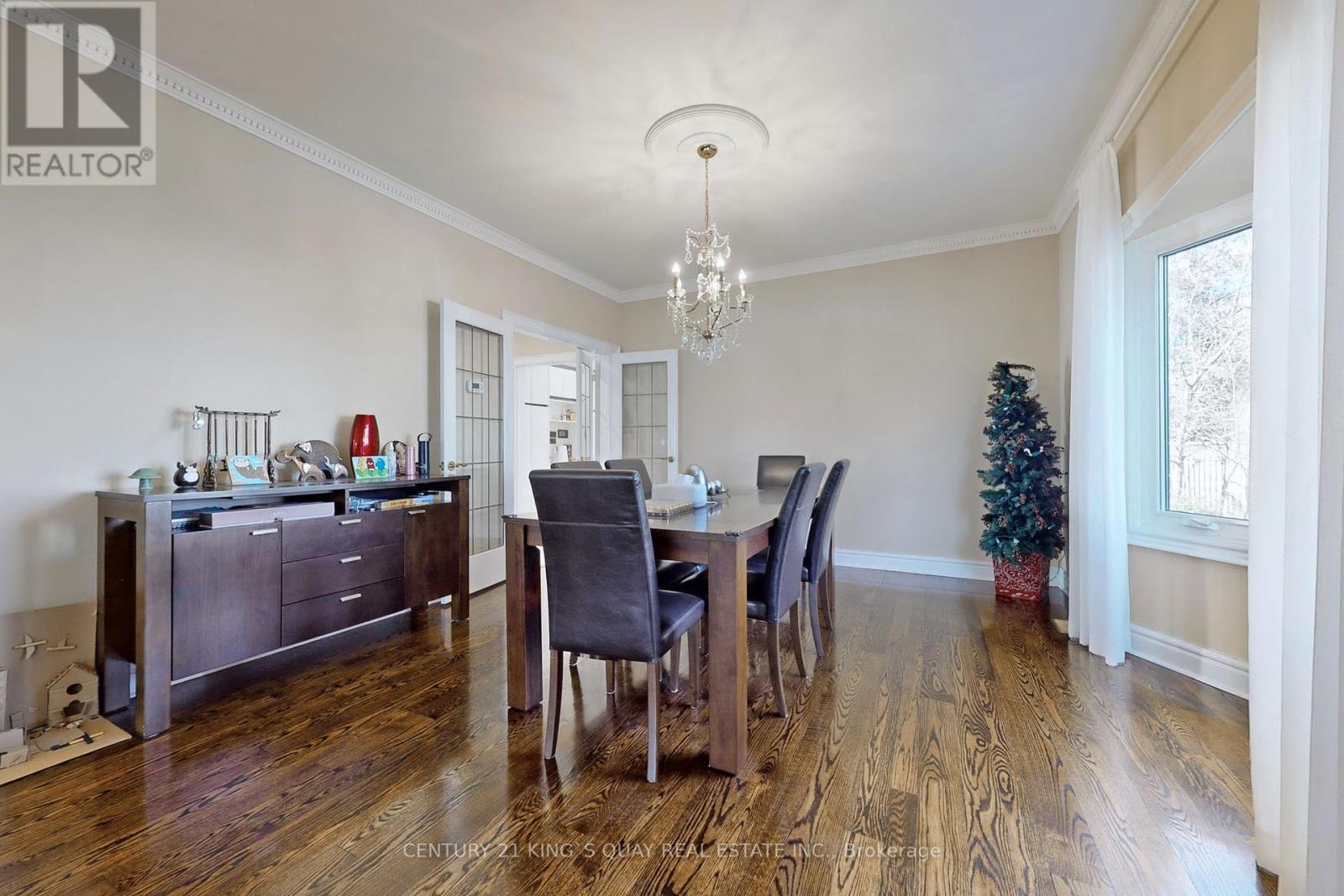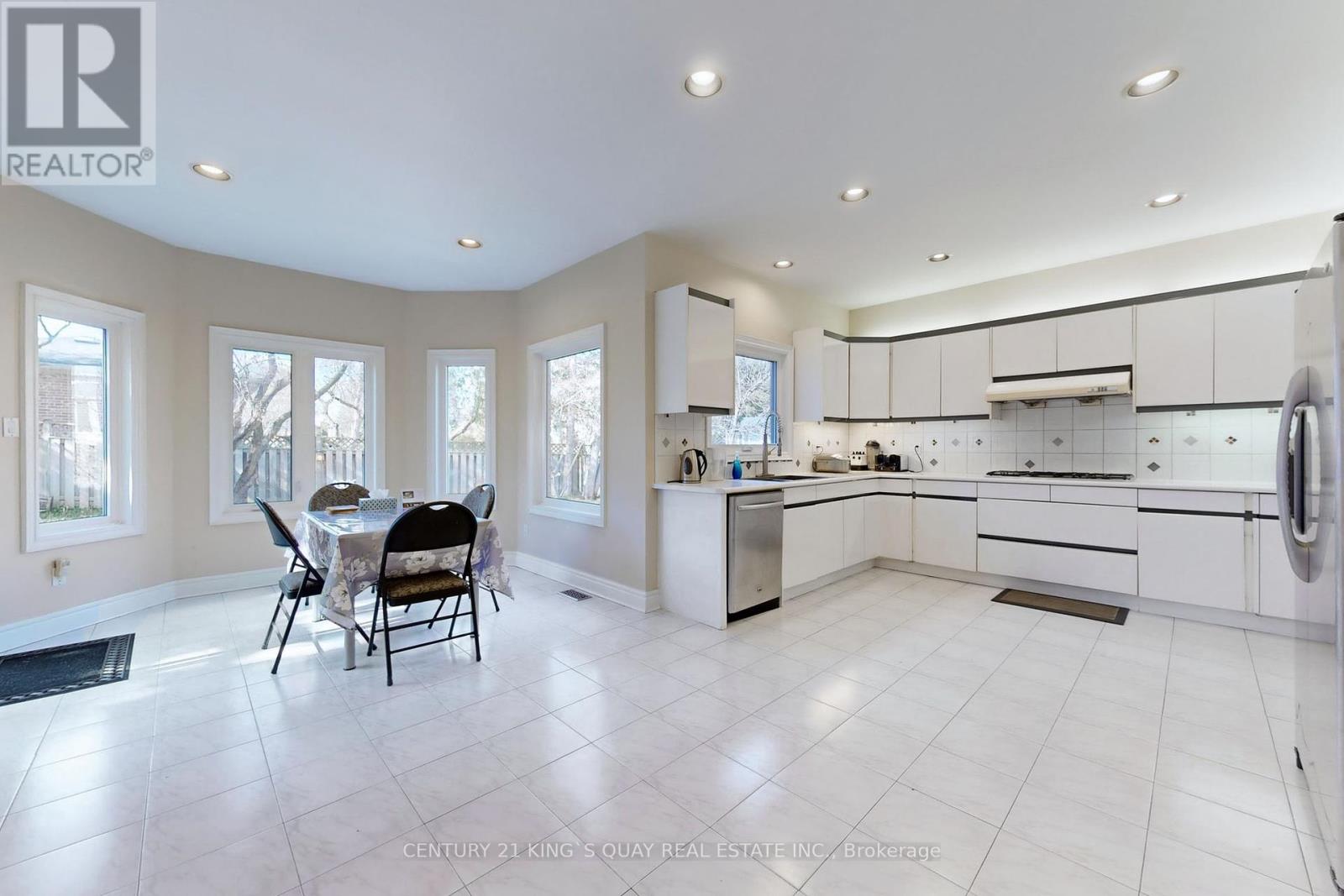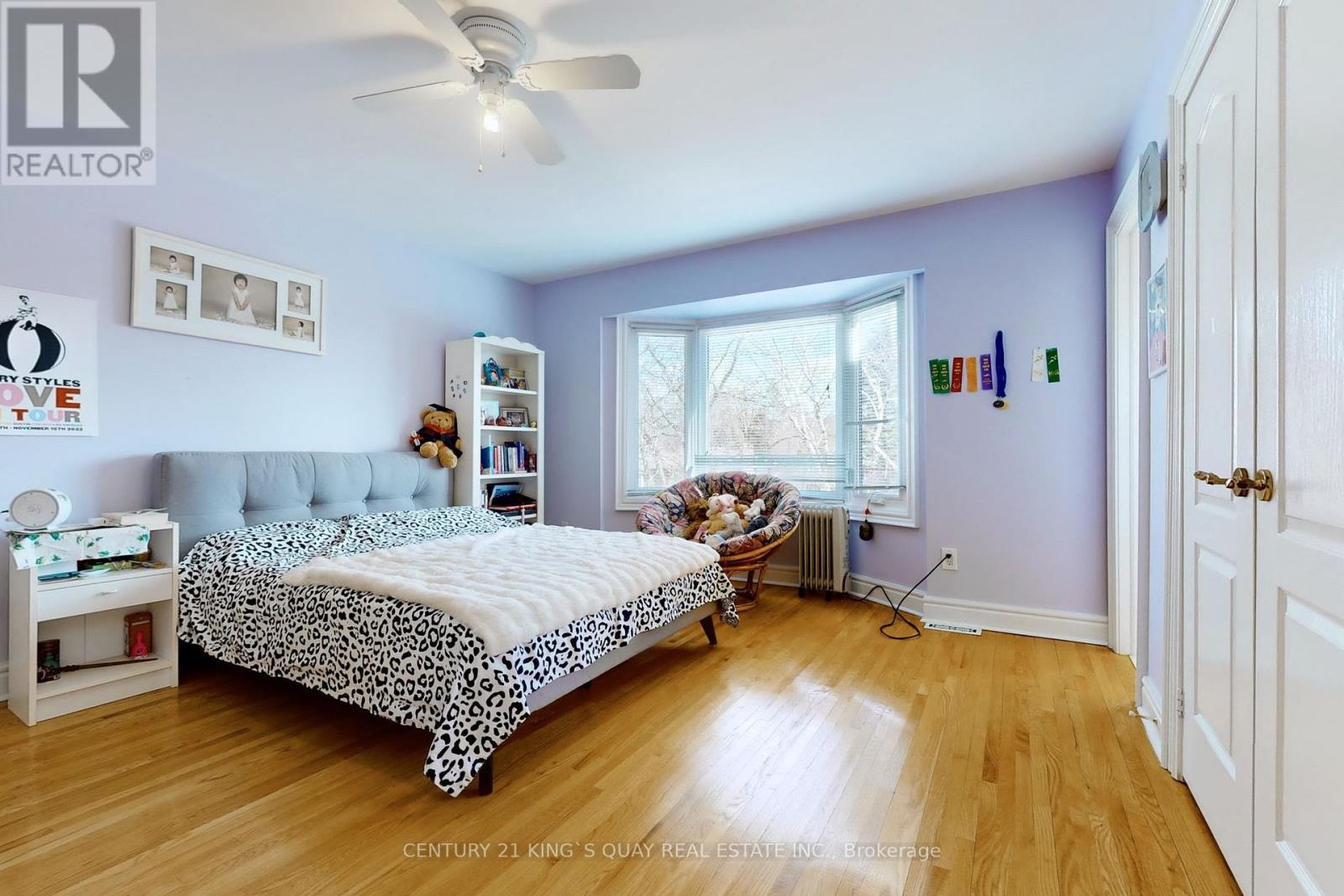8 Wildrose Crescent Markham (Bayview Glen), Ontario L3T 1N5
$3,088,000
Gorgeous Rarely Found 3 Car Garage Family Home In One Of The Most Prestigious Neighborhoods(Bayview Glen) | Boasts 6000+ Sqft Finished Space | 5 Bdrm 6 Bath | Circular Interlock Driveway + Entertainer's dream 10+ Parking | No Sidewalk To Shovel | 9' Ft Main, Smooth Ceilings Thru-out(1st&2nd) | Crown Moulding | Abundant Natural Light w/Skylight & Newer Windows | Main Floor Library, Formal Dining, Living * Nanny Suite | Sauna | Wet Bar | Enclosed Porch | Steps to Top Ranked Schools, Golf Club, Parks & Trails | Mins to Highways, Supermarket, Restaurant, Go Station | Lucky House Number, Pride Of Ownership, Perfect Blend Of Comfort, Convenience, And Style. **** EXTRAS **** All Existing S/S B/I Oven, B/I Microwave, B/I Dishwasher, Fridge, Stove Top, Window Coverings, Elfs, Washer & Dryer. CAC, GDO & Remote, Two Sets of Gas Furnace(2023) (id:35492)
Property Details
| MLS® Number | N9239758 |
| Property Type | Single Family |
| Community Name | Bayview Glen |
| Amenities Near By | Park, Schools |
| Features | Wooded Area, Irregular Lot Size, In-law Suite, Sauna |
| Parking Space Total | 13 |
Building
| Bathroom Total | 6 |
| Bedrooms Above Ground | 5 |
| Bedrooms Below Ground | 3 |
| Bedrooms Total | 8 |
| Appliances | Garage Door Opener Remote(s) |
| Basement Development | Finished |
| Basement Type | N/a (finished) |
| Construction Style Attachment | Detached |
| Cooling Type | Central Air Conditioning |
| Exterior Finish | Brick |
| Fireplace Present | Yes |
| Flooring Type | Hardwood, Ceramic |
| Foundation Type | Concrete |
| Half Bath Total | 1 |
| Heating Fuel | Natural Gas |
| Heating Type | Forced Air |
| Stories Total | 2 |
| Type | House |
| Utility Water | Municipal Water |
Parking
| Attached Garage |
Land
| Acreage | No |
| Land Amenities | Park, Schools |
| Sewer | Sanitary Sewer |
| Size Depth | 132 Ft ,2 In |
| Size Frontage | 77 Ft ,11 In |
| Size Irregular | 77.95 X 132.18 Ft ; As Per Survey |
| Size Total Text | 77.95 X 132.18 Ft ; As Per Survey |
Rooms
| Level | Type | Length | Width | Dimensions |
|---|---|---|---|---|
| Second Level | Bedroom 4 | 4.5 m | 3.63 m | 4.5 m x 3.63 m |
| Second Level | Bedroom 5 | 4.03 m | 3.87 m | 4.03 m x 3.87 m |
| Second Level | Primary Bedroom | 6.68 m | 6.23 m | 6.68 m x 6.23 m |
| Second Level | Bedroom 2 | 4.52 m | 4.04 m | 4.52 m x 4.04 m |
| Second Level | Bedroom 3 | 4.5 m | 3.71 m | 4.5 m x 3.71 m |
| Ground Level | Living Room | 6.09 m | 3.97 m | 6.09 m x 3.97 m |
| Ground Level | Dining Room | 4.57 m | 3.99 m | 4.57 m x 3.99 m |
| Ground Level | Family Room | 5.76 m | 3.95 m | 5.76 m x 3.95 m |
| Ground Level | Library | 4.41 m | 3.78 m | 4.41 m x 3.78 m |
| Ground Level | Kitchen | 6.29 m | 3.59 m | 6.29 m x 3.59 m |
| Ground Level | Eating Area | 3.23 m | 3.07 m | 3.23 m x 3.07 m |
https://www.realtor.ca/real-estate/27252956/8-wildrose-crescent-markham-bayview-glen-bayview-glen
Interested?
Contact us for more information
Jean Wang
Salesperson

7303 Warden Ave #101
Markham, Ontario L3R 5Y6
(905) 940-3428
(905) 940-0293
https://kingsquayrealestate.c21.ca/










































