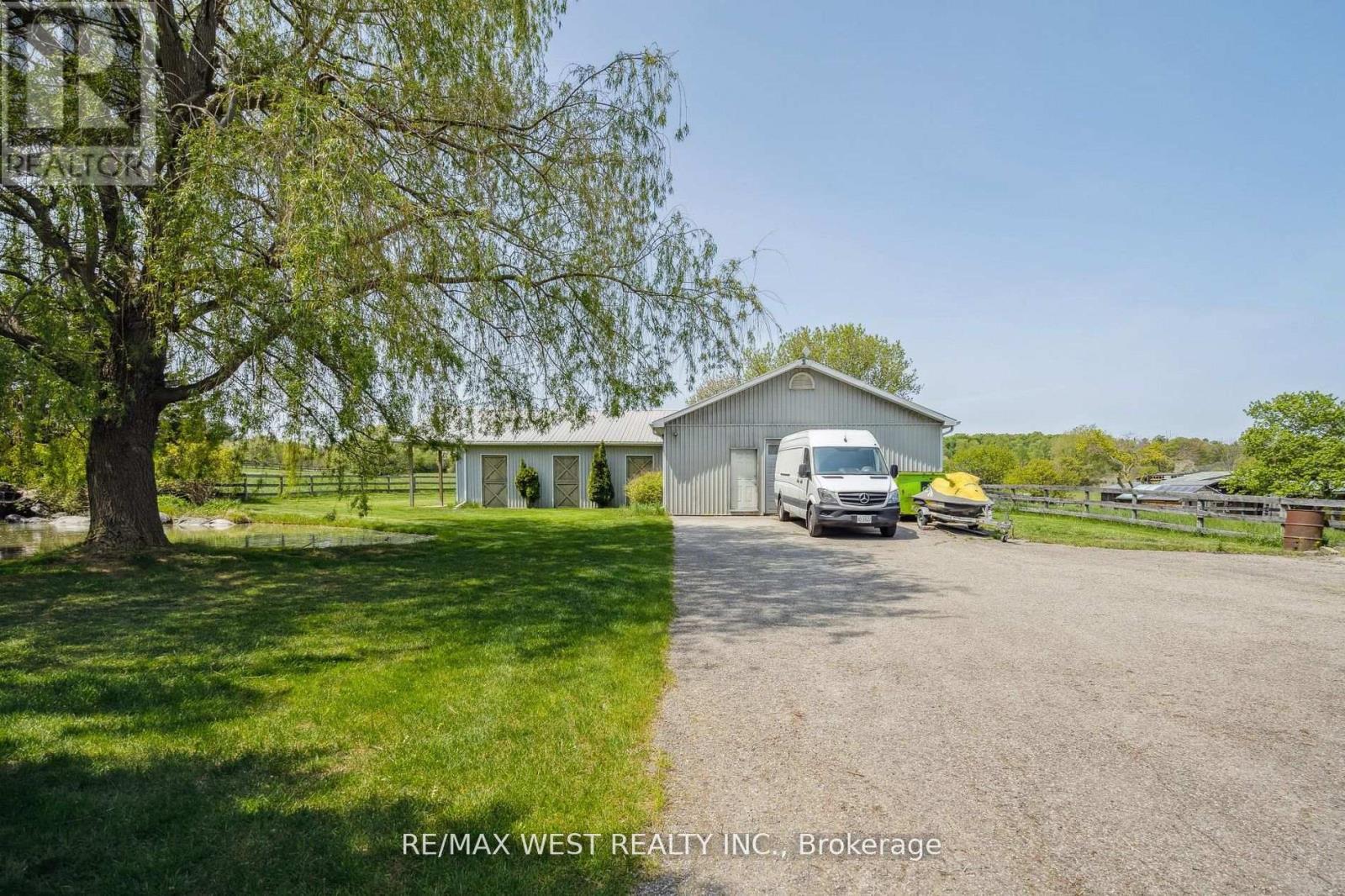1910 18th Side Road New Tecumseth, Ontario L0G 1W0
$2,788,000
Magnificent Gated Country Estate Situated On Approximately Five Tranquil and Beautifully Landscaped Acres!! Grand Ranch Bungalow Features Over 5,000 S/F Of Custom-Crafted Luxury Living Space,Renovated Open Concept Kitchen W/ Large Centre Island Overlooking Dining Area W/ Gorgeous Vistas &Incredible Sunsets! Spacious & Serene Primary Bedroom W/ Spa-Like Ensuite, W/I Closet W/Custom Organizers, B/I Cabinetry Complete W/ Fireplace & Built-In TV. Professionally Finished Basement W/Kitchen, Exercise Room & Temperature Controlled Custom Wine Cellar! Resort Style Backyard Features40' x 20' Heated Inground Pool, Covered Lounge Area, Separate Covered Area W/ Hot Tub And Private Koi Pond. There Is A 2,100 S/F Heated Work Shop As Well As A 1,100 S/F Horse Paddock Featuring 5Stalls Plus Tack Room! This Property Is A True Dream Oasis! Located In Schomberg Heights Just North Of King!!! **** EXTRAS **** B/I 48\" Thermador Fridge, Thermador 5 Burner Induction Cooktop, Kitchen Aid Double Wall Oven, B/IS/S Dishwasher, B/I Wine Fridge, Warming Drawer, B/I Microwave, Washer & Dryer Set, All Existing Basement Appliances. (id:35492)
Property Details
| MLS® Number | N9236575 |
| Property Type | Single Family |
| Community Name | Rural New Tecumseth |
| Parking Space Total | 12 |
| Pool Type | Inground Pool |
| Structure | Paddocks/corralls, Workshop |
Building
| Bathroom Total | 3 |
| Bedrooms Above Ground | 3 |
| Bedrooms Below Ground | 1 |
| Bedrooms Total | 4 |
| Appliances | Window Coverings |
| Architectural Style | Bungalow |
| Basement Development | Finished |
| Basement Features | Separate Entrance, Walk Out |
| Basement Type | N/a (finished) |
| Construction Style Attachment | Detached |
| Cooling Type | Central Air Conditioning |
| Exterior Finish | Brick, Stone |
| Fireplace Present | Yes |
| Flooring Type | Hardwood, Laminate, Ceramic, Slate, Carpeted, Tile |
| Foundation Type | Poured Concrete |
| Heating Type | Heat Pump |
| Stories Total | 1 |
| Type | House |
Parking
| Attached Garage |
Land
| Acreage | No |
| Sewer | Septic System |
| Size Depth | 655 Ft ,8 In |
| Size Frontage | 329 Ft ,3 In |
| Size Irregular | 329.25 X 655.7 Ft |
| Size Total Text | 329.25 X 655.7 Ft |
Rooms
| Level | Type | Length | Width | Dimensions |
|---|---|---|---|---|
| Basement | Exercise Room | 4.9 m | 3.73 m | 4.9 m x 3.73 m |
| Basement | Cold Room | 3.53 m | 2.14 m | 3.53 m x 2.14 m |
| Basement | Kitchen | 3.56 m | 2.75 m | 3.56 m x 2.75 m |
| Basement | Recreational, Games Room | 6.91 m | 5.54 m | 6.91 m x 5.54 m |
| Basement | Bedroom | 6.43 m | 4.32 m | 6.43 m x 4.32 m |
| Ground Level | Living Room | 6.45 m | 4.95 m | 6.45 m x 4.95 m |
| Ground Level | Dining Room | 5.18 m | 4.27 m | 5.18 m x 4.27 m |
| Ground Level | Kitchen | 6.1 m | 3.66 m | 6.1 m x 3.66 m |
| Ground Level | Family Room | 6.3 m | 4.01 m | 6.3 m x 4.01 m |
| Ground Level | Primary Bedroom | 5.01 m | 4.95 m | 5.01 m x 4.95 m |
| Ground Level | Bedroom 2 | 5.31 m | 3.78 m | 5.31 m x 3.78 m |
| Ground Level | Bedroom 3 | 4.01 m | 3.56 m | 4.01 m x 3.56 m |
https://www.realtor.ca/real-estate/27244510/1910-18th-side-road-new-tecumseth-rural-new-tecumseth
Interested?
Contact us for more information

Frank Leo
Broker
(416) 917-5466
www.getleo.com/
https://www.facebook.com/frankleoandassociates/?view_public_for=387109904730705
https://twitter.com/GetLeoTeam
https://www.linkedin.com/in/frank-leo-a9770445/

2234 Bloor Street West, 104524
Toronto, Ontario M6S 1N6
(416) 760-0600
(416) 760-0900



































