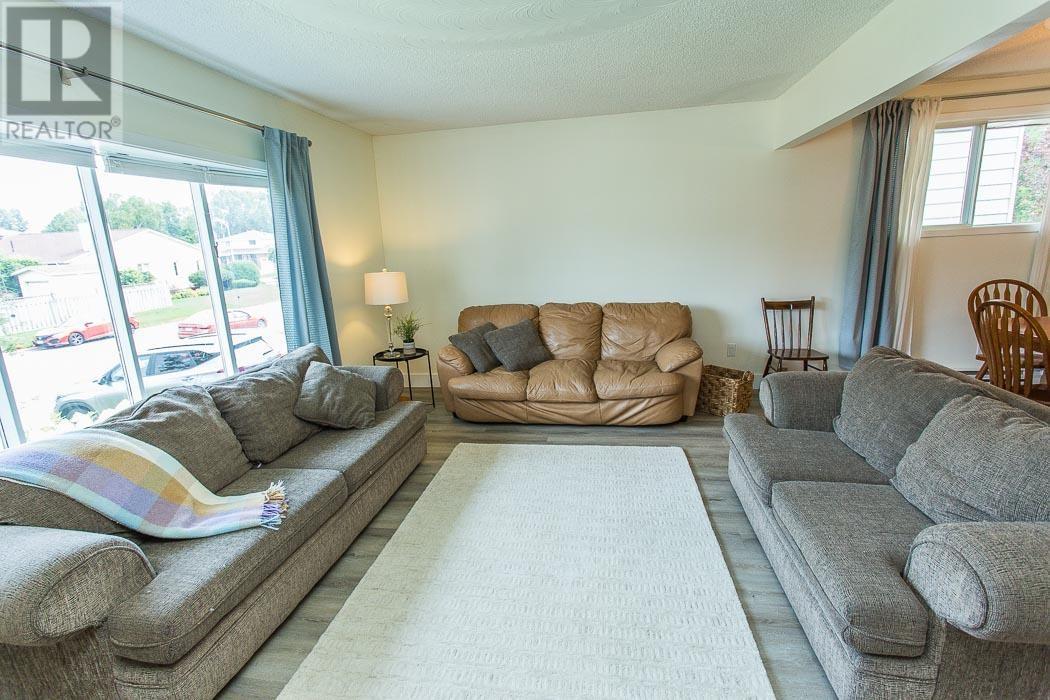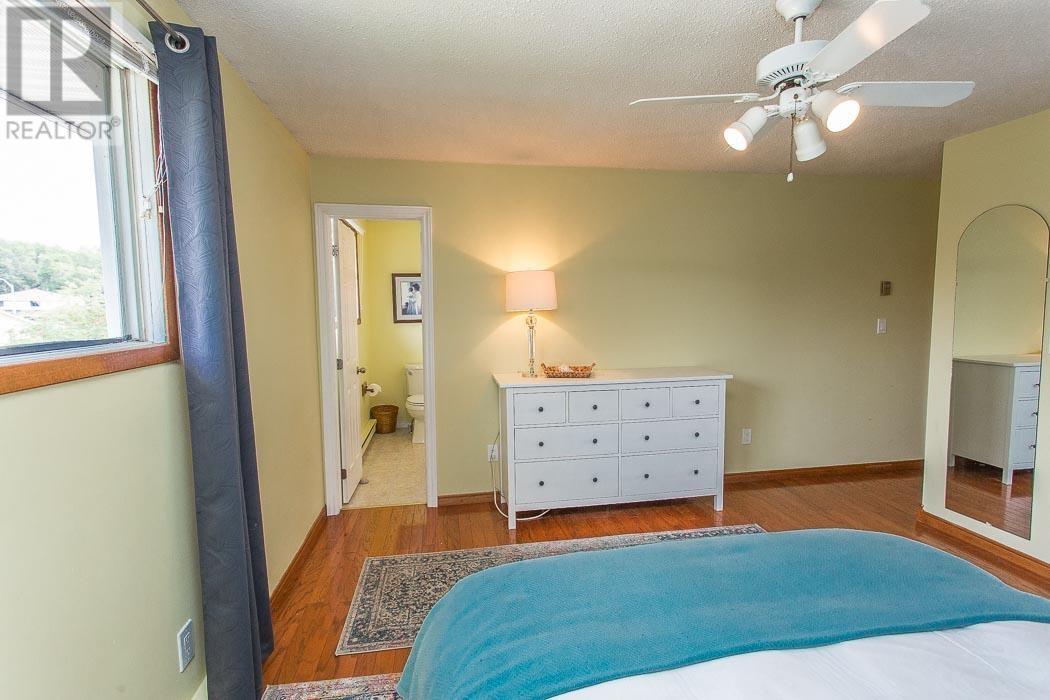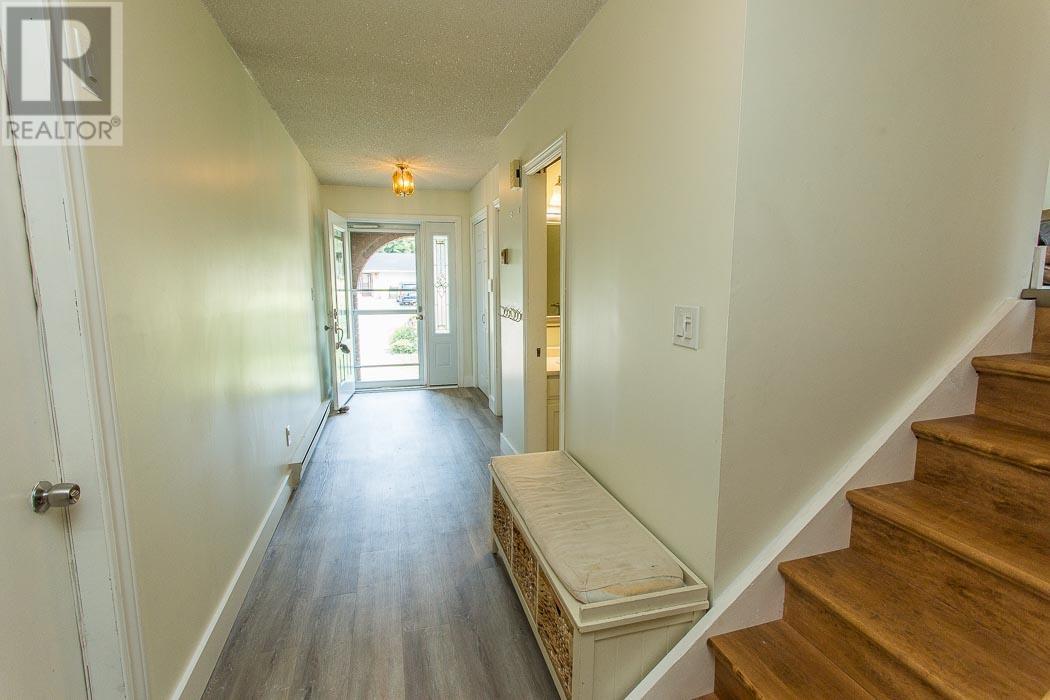11 Golf Range Cres Sault Ste. Marie, Ontario P6A 6A4
$469,900
Welcome to 11 Golf Range Crescent. This large 5 level side split home has everything your family needs with a spacious 1 car attached garage, 5 bedrooms, 2.5 bathrooms and a well shaded and private fully fenced backyard. This home boasts newly installed luxury vinyl plank flooring in the highest traffic areas that looks great, is easy to clean, and is incredibly durable. The two larger bedrooms on the uppermost level offer walk in closets while the primary bedroom also boasts a 3 piece ensuite. This home offers living/ rec rooms on 3 of the 5 levels providing plenty of room for recreation and entertaining. Located in a desirable neighbourhood in the cities east end, this home is just minutes from Algoma University, the Churchill Plaza and a number of local and chain restaurants. (id:35492)
Property Details
| MLS® Number | SM242011 |
| Property Type | Single Family |
| Community Name | Sault Ste. Marie |
| Communication Type | High Speed Internet |
| Features | Paved Driveway |
| Structure | Deck |
| Water Front Name | N/a |
Building
| Bathroom Total | 3 |
| Bedrooms Above Ground | 3 |
| Bedrooms Below Ground | 2 |
| Bedrooms Total | 5 |
| Appliances | Dishwasher, Central Vacuum, Stove, Dryer, Refrigerator, Washer |
| Basement Type | Full |
| Constructed Date | 1981 |
| Construction Style Attachment | Detached |
| Exterior Finish | Aluminum Siding, Brick |
| Flooring Type | Hardwood |
| Foundation Type | Poured Concrete |
| Half Bath Total | 1 |
| Heating Fuel | Electric, Natural Gas |
| Heating Type | Baseboard Heaters, Space Heater |
| Stories Total | 5 |
| Size Interior | 2077 Sqft |
| Utility Water | Municipal Water |
Parking
| Garage | |
| Attached Garage | |
| Concrete |
Land
| Access Type | Road Access |
| Acreage | No |
| Fence Type | Fenced Yard |
| Sewer | Sanitary Sewer |
| Size Frontage | 51.2500 |
| Size Irregular | 0.14 |
| Size Total | 0.14 Ac|under 1/2 Acre |
| Size Total Text | 0.14 Ac|under 1/2 Acre |
Rooms
| Level | Type | Length | Width | Dimensions |
|---|---|---|---|---|
| Second Level | Primary Bedroom | 13.6 x 16.3 | ||
| Second Level | Ensuite | 6.9 x 7.8 | ||
| Second Level | Bedroom | 10.4 x 14.11 | ||
| Second Level | Bedroom | 10.4 x 10.11 | ||
| Second Level | Bathroom | 7.8 x 9.2 | ||
| Basement | Recreation Room | 18 x 18.11 | ||
| Basement | Bedroom | 10.2 x 13.1 | ||
| Basement | Bedroom | 7.5 x 9.8 | ||
| Main Level | Foyer | 5.8 x 8 | ||
| Main Level | Living Room | 14 x 21.2 | ||
| Main Level | Bathroom | 3 x 7.11 | ||
| Main Level | Family Room | 12.10 x 18.2 | ||
| Main Level | Dining Room | 9.5 x 14.3 | ||
| Main Level | Dining Nook | 8.1 x 10.1 | ||
| Main Level | Kitchen | 10.1 x 10.1 |
Utilities
| Electricity | Available |
| Natural Gas | Available |
| Telephone | Available |
https://www.realtor.ca/real-estate/27247968/11-golf-range-cres-sault-ste-marie-sault-ste-marie
Interested?
Contact us for more information

Cody Stubbe
Salesperson
(705) 759-6170
www.stewartteam.ca/
https://www.facebook.com/StewartTeamRealEstate
https://www.instagram.com/stewartteamrealestate/?hl=en
1193 Richards Street, P.o. Box 217
Richards Landing, Ontario P0R 1J0
(705) 246-3975
(705) 759-6170
https://stewartteam.ca/









































