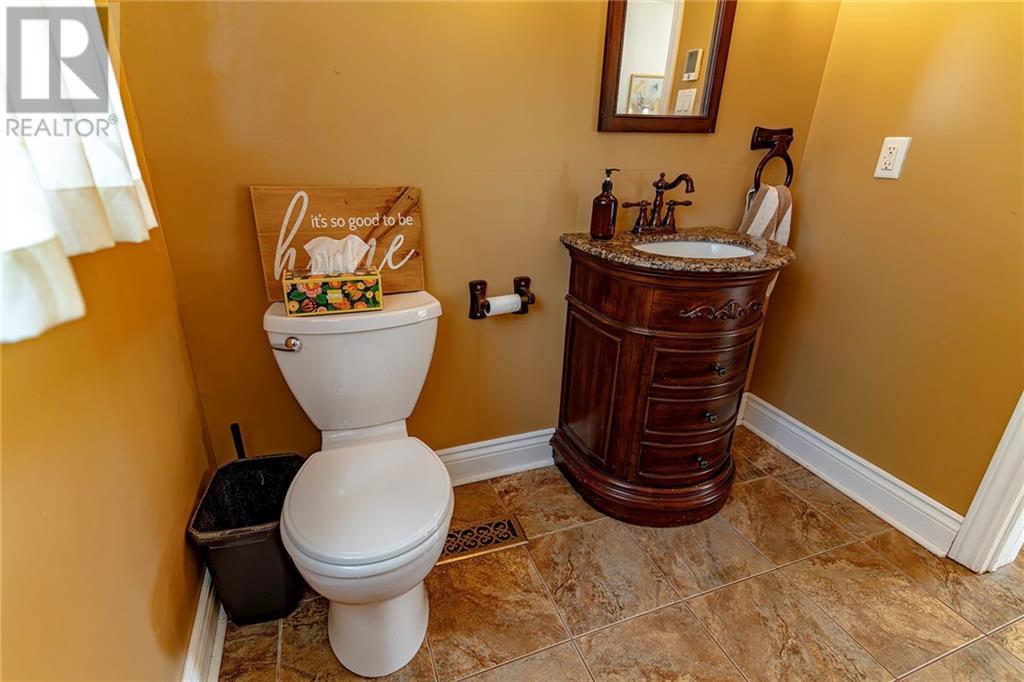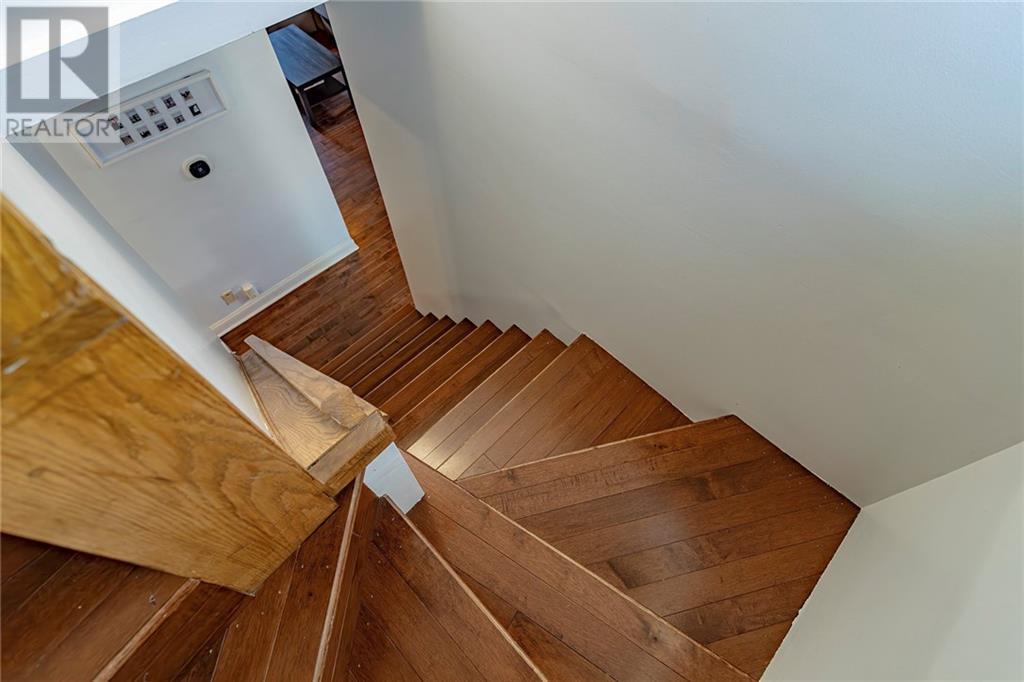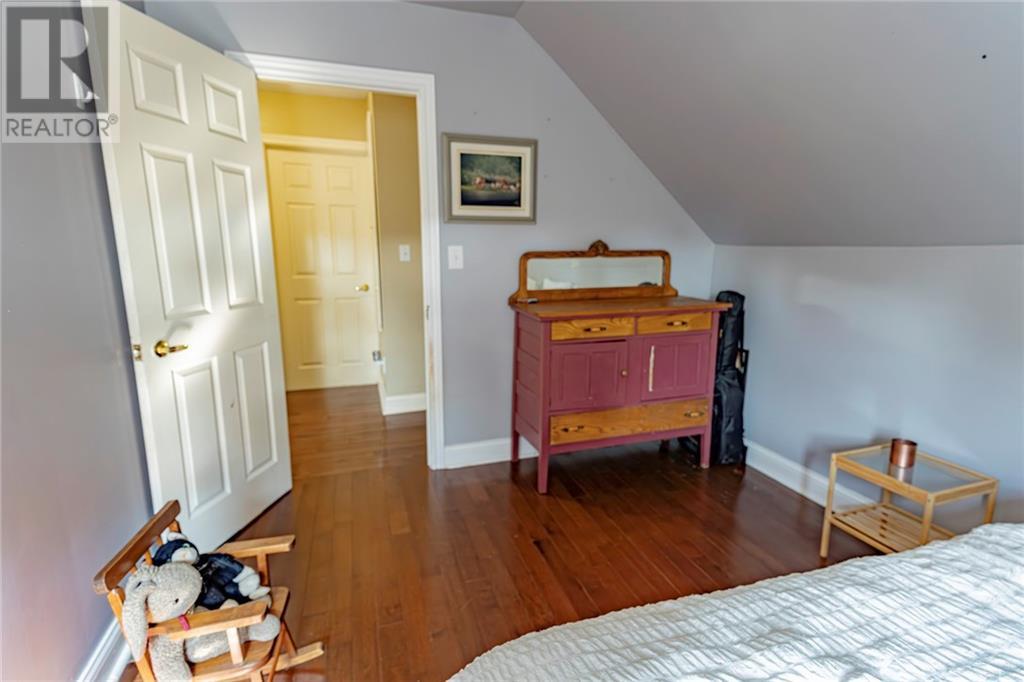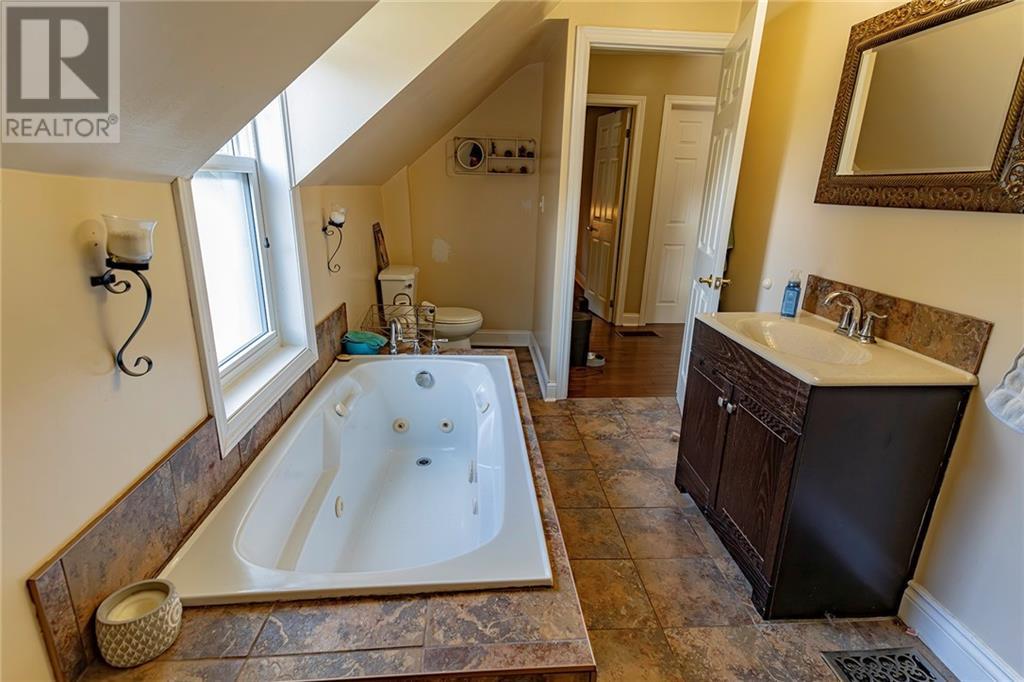442 Supple Street Pembroke, Ontario K8A 3J1
$339,900
Nestled onto a well manicured lot in Pembroke's East-End and within walking distance from all amenities lies this charming 3 bedroom, 2 bathroom home, loaded with upgrades. A wrap around covered veranda welcomes you through the front door into the newly renovated 2 tone custom kitchen with spacious island and tiled backsplash. Off the kitchen lies a cozy living room, 1/2 bath with main floor laundry along with a formal dining area, complete with patio door providing access to the sprawling back deck & fully fenced in side yard. Upstairs is laid out with the growing family in mind and features an expansive primary, along with 2 additional bedrooms, all benefitting from a modern bathroom highlighted by soaker tub & stand up tiled shower with glass door. With all appliances included this home is the definition of move in ready. Don't wait, book your showing before its gone! (id:35492)
Open House
This property has open houses!
2:00 pm
Ends at:4:00 pm
Property Details
| MLS® Number | 1402040 |
| Property Type | Single Family |
| Neigbourhood | East End |
| Amenities Near By | Recreation Nearby, Shopping |
| Communication Type | Internet Access |
| Features | Park Setting |
| Parking Space Total | 6 |
Building
| Bathroom Total | 2 |
| Bedrooms Above Ground | 3 |
| Bedrooms Total | 3 |
| Appliances | Refrigerator, Dishwasher, Dryer, Hood Fan, Stove, Washer |
| Basement Development | Unfinished |
| Basement Type | Full (unfinished) |
| Constructed Date | 1900 |
| Construction Style Attachment | Detached |
| Cooling Type | Central Air Conditioning |
| Exterior Finish | Siding, Vinyl |
| Flooring Type | Mixed Flooring, Hardwood, Tile |
| Foundation Type | Block, Stone |
| Half Bath Total | 1 |
| Heating Fuel | Natural Gas |
| Heating Type | Forced Air |
| Type | House |
| Utility Water | Municipal Water |
Parking
| Open |
Land
| Acreage | No |
| Fence Type | Fenced Yard |
| Land Amenities | Recreation Nearby, Shopping |
| Landscape Features | Landscaped |
| Sewer | Municipal Sewage System |
| Size Depth | 132 Ft |
| Size Frontage | 66 Ft |
| Size Irregular | 66 Ft X 132 Ft (irregular Lot) |
| Size Total Text | 66 Ft X 132 Ft (irregular Lot) |
| Zoning Description | Residential |
Rooms
| Level | Type | Length | Width | Dimensions |
|---|---|---|---|---|
| Second Level | Bedroom | 9'2" x 9'3" | ||
| Second Level | Full Bathroom | 6'7" x 15'4" | ||
| Second Level | Primary Bedroom | 9'7" x 15'0" | ||
| Second Level | Bedroom | 9'8" x 11'8" | ||
| Main Level | Foyer | 3'10" x 7'1" | ||
| Main Level | 2pc Bathroom | 6'8" x 8'11" | ||
| Main Level | Kitchen | 11'9" x 16'10" | ||
| Main Level | Laundry Room | Measurements not available | ||
| Main Level | Dining Room | 9'3" x 11'8" | ||
| Main Level | Living Room | 12'5" x 12'11" |
https://www.realtor.ca/real-estate/27239915/442-supple-street-pembroke-east-end
Interested?
Contact us for more information

Liam Poirier
Salesperson
liampoirier.ca/

7 Hilda Street
Petawawa, Ontario K8H 1T7
(613) 687-7425
(613) 687-7068

































