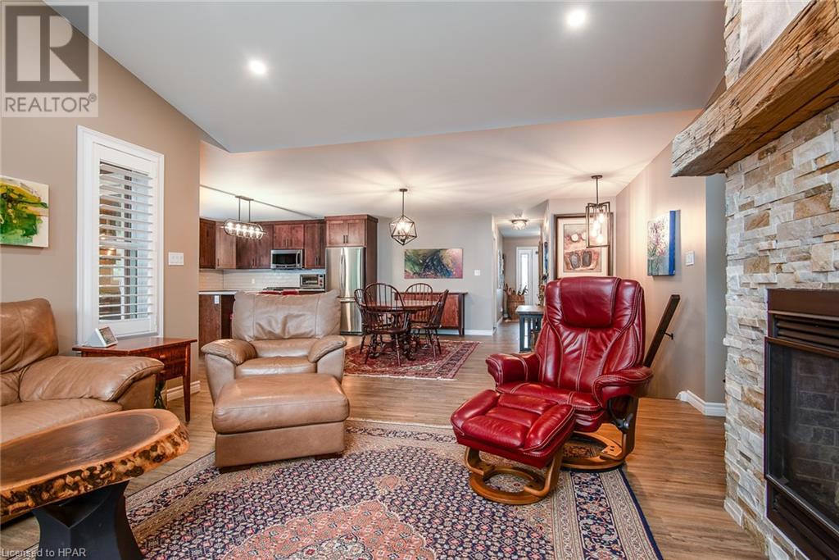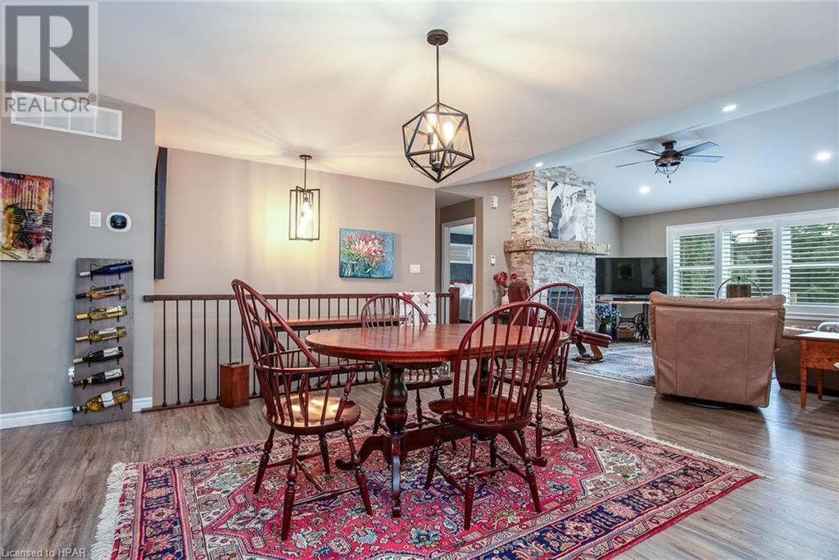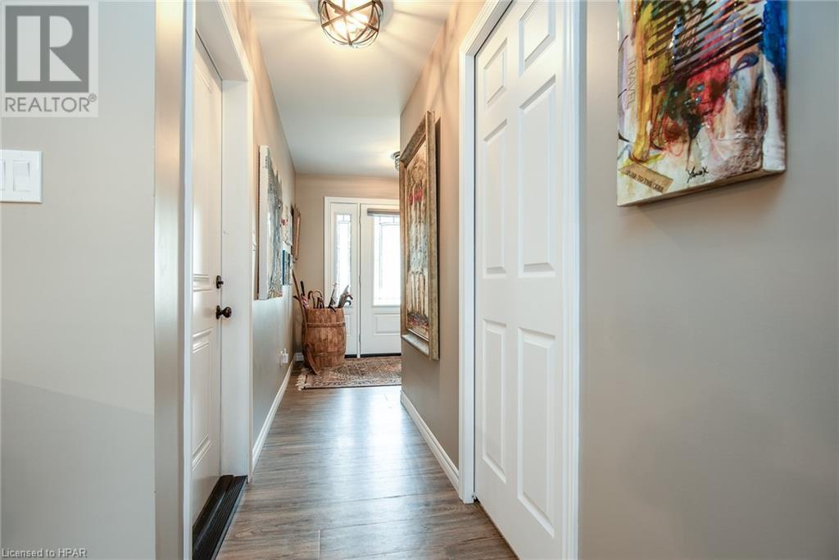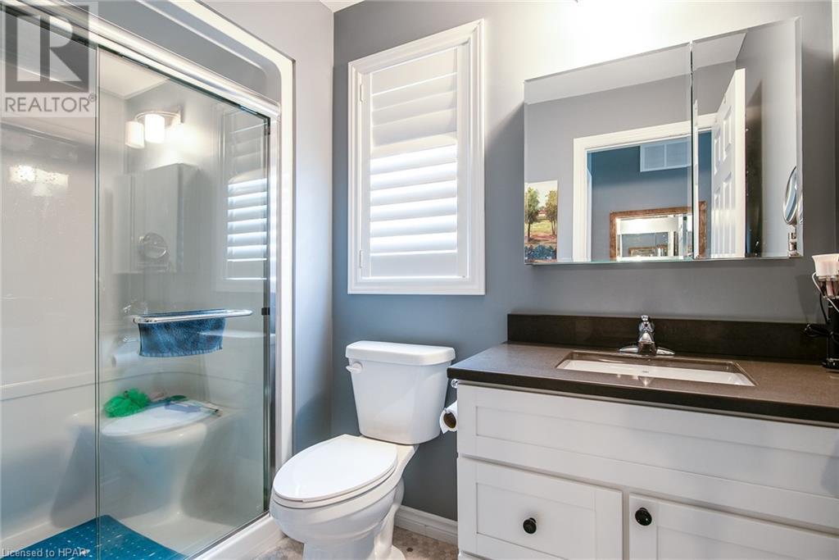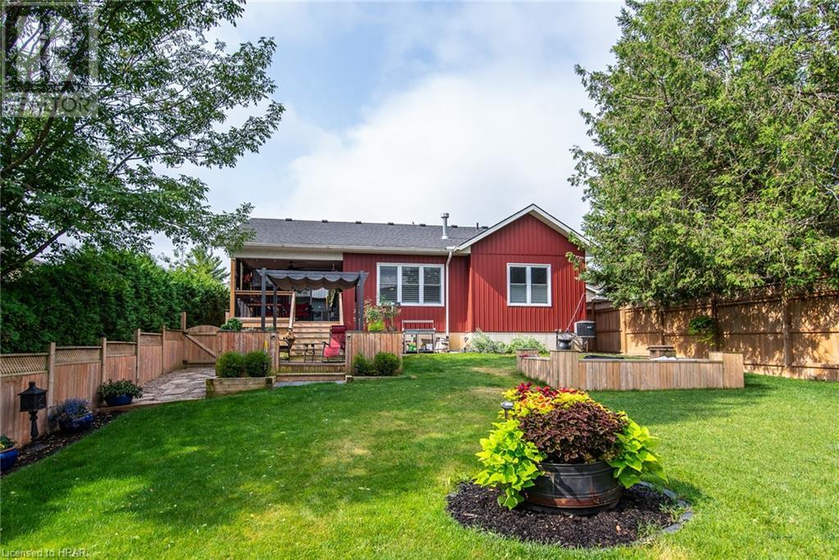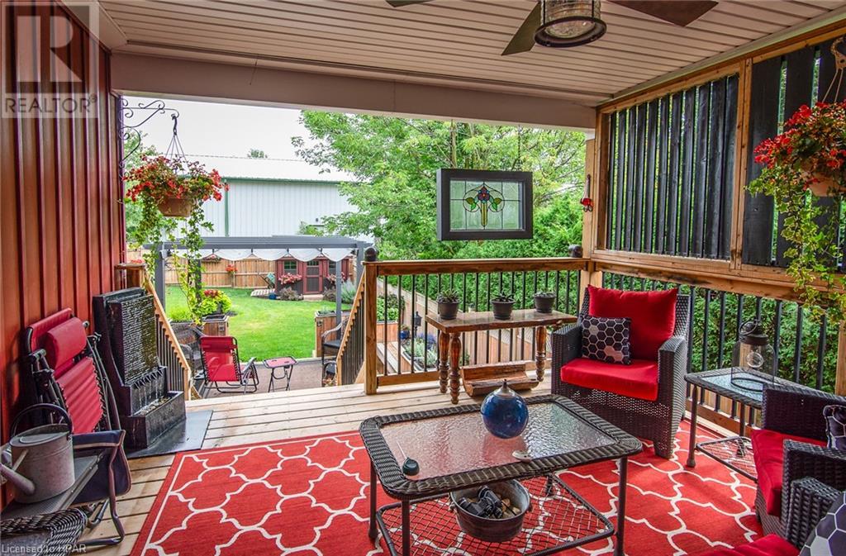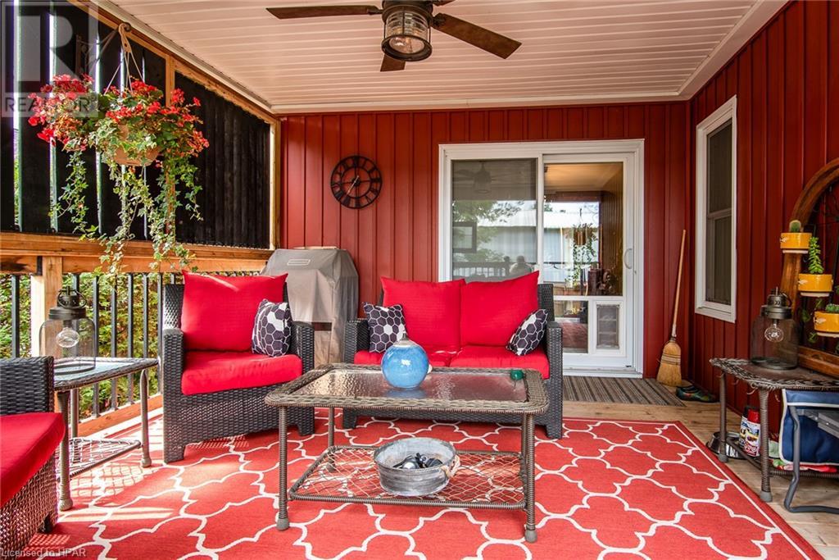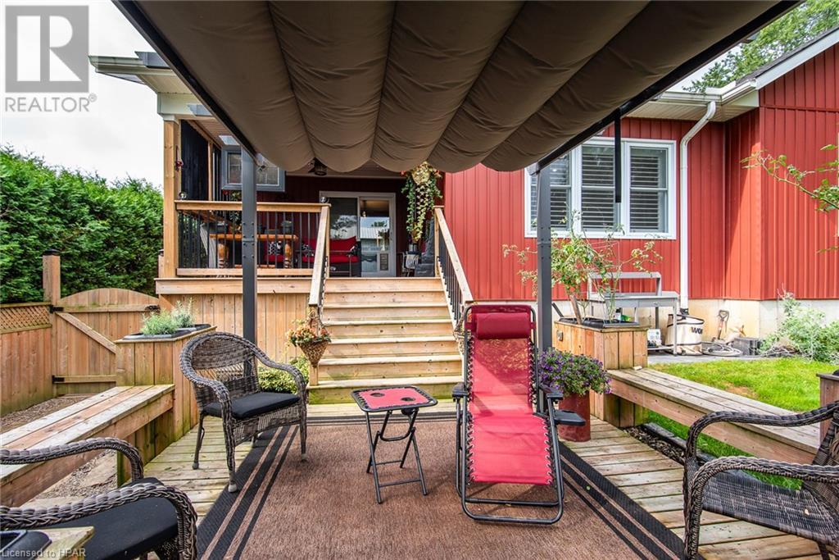216 King Street East Blyth, Ontario N0M 1H0
$659,000
Introducing this charming home with custom California shutters and 1.5 attached garage, 3 bedrooms including primary bedroom with gorgeous ensuite and walk in closet plus main level laundry, very handy and separate. One of many great features of this bungalow is the stone fireplace in spacious living room opened to an awesome kitchen including Samsung fridge, stove, microwave, bosch dishwasher and lots of cabinetry plus a great sized island and dining area for hosting those great family gatherings plus 3 bathrooms. Another favorite is this great covered deck off the kitchen area and you get the WOW factor the minute you open the patio doors. There is a magazine pictured backyard with pergola, custom planter boxes and benches surrounding the firepit. Wait, there is more.. the full unfinished basement has a large and completed bathroom with unspoiled basement with in-floor heat to add to your square footage. The porus driveway has lots of parking area. Don't miss this beauty. (id:35492)
Property Details
| MLS® Number | 40627860 |
| Property Type | Single Family |
| Amenities Near By | Park, Place Of Worship |
| Community Features | Community Centre, School Bus |
| Equipment Type | None |
| Features | Automatic Garage Door Opener |
| Parking Space Total | 4 |
| Rental Equipment Type | None |
Building
| Bathroom Total | 3 |
| Bedrooms Above Ground | 3 |
| Bedrooms Total | 3 |
| Appliances | Dryer, Microwave, Refrigerator, Stove, Water Softener, Washer, Window Coverings |
| Architectural Style | Bungalow |
| Basement Development | Unfinished |
| Basement Type | Full (unfinished) |
| Constructed Date | 2018 |
| Construction Style Attachment | Detached |
| Cooling Type | Central Air Conditioning |
| Exterior Finish | Stone, Vinyl Siding |
| Fireplace Present | Yes |
| Fireplace Total | 1 |
| Heating Fuel | Natural Gas |
| Heating Type | Forced Air |
| Stories Total | 1 |
| Size Interior | 1497 Sqft |
| Type | House |
| Utility Water | Municipal Water |
Parking
| Attached Garage |
Land
| Acreage | No |
| Land Amenities | Park, Place Of Worship |
| Sewer | Municipal Sewage System |
| Size Depth | 165 Ft |
| Size Frontage | 56 Ft |
| Size Total Text | Under 1/2 Acre |
| Zoning Description | R1 |
Rooms
| Level | Type | Length | Width | Dimensions |
|---|---|---|---|---|
| Basement | 3pc Bathroom | Measurements not available | ||
| Main Level | Foyer | 8'6'' x 6'10'' | ||
| Main Level | Laundry Room | 5'6'' x 8'10'' | ||
| Main Level | Full Bathroom | Measurements not available | ||
| Main Level | 4pc Bathroom | Measurements not available | ||
| Main Level | Bedroom | 11'4'' x 9'10'' | ||
| Main Level | Bedroom | 10'7'' x 11'8'' | ||
| Main Level | Primary Bedroom | 12'11'' x 17'5'' | ||
| Main Level | Kitchen | 13'2'' x 16'10'' | ||
| Main Level | Dining Room | 10'11'' x 14'1'' | ||
| Main Level | Kitchen | 13'2'' x 16'10'' |
https://www.realtor.ca/real-estate/27240268/216-king-street-east-blyth
Interested?
Contact us for more information

Maureen Wildfong
Salesperson
www.sellingseaforth.com/

Branch - 58 Main St S
Seaforth, Ontario N0K 1W0
(519) 527-1577
www.dawnflightrealty.ca/










