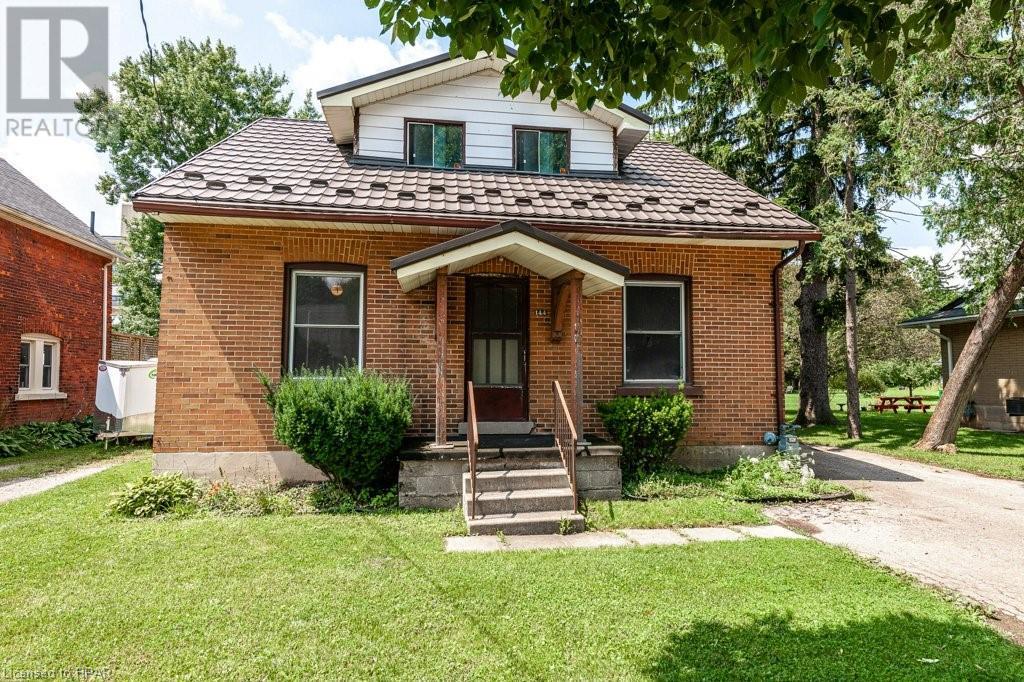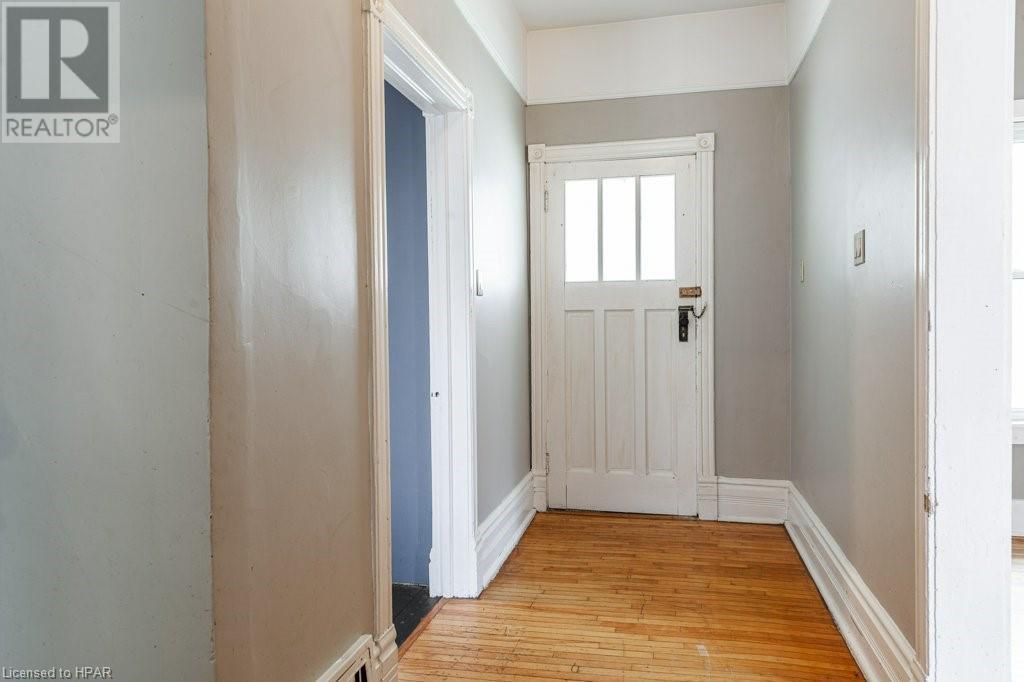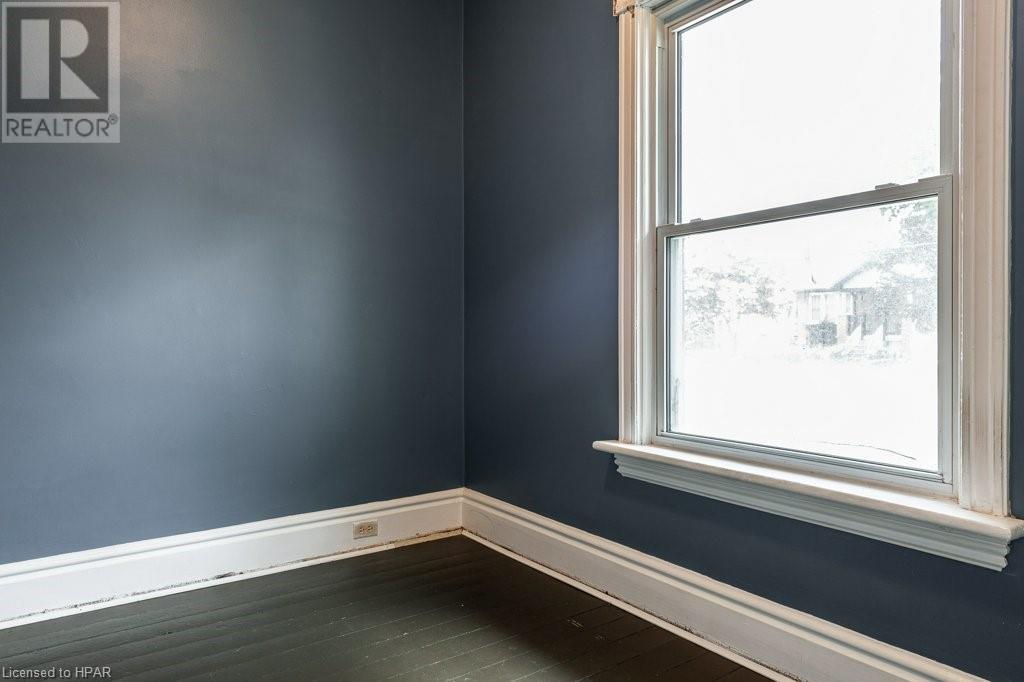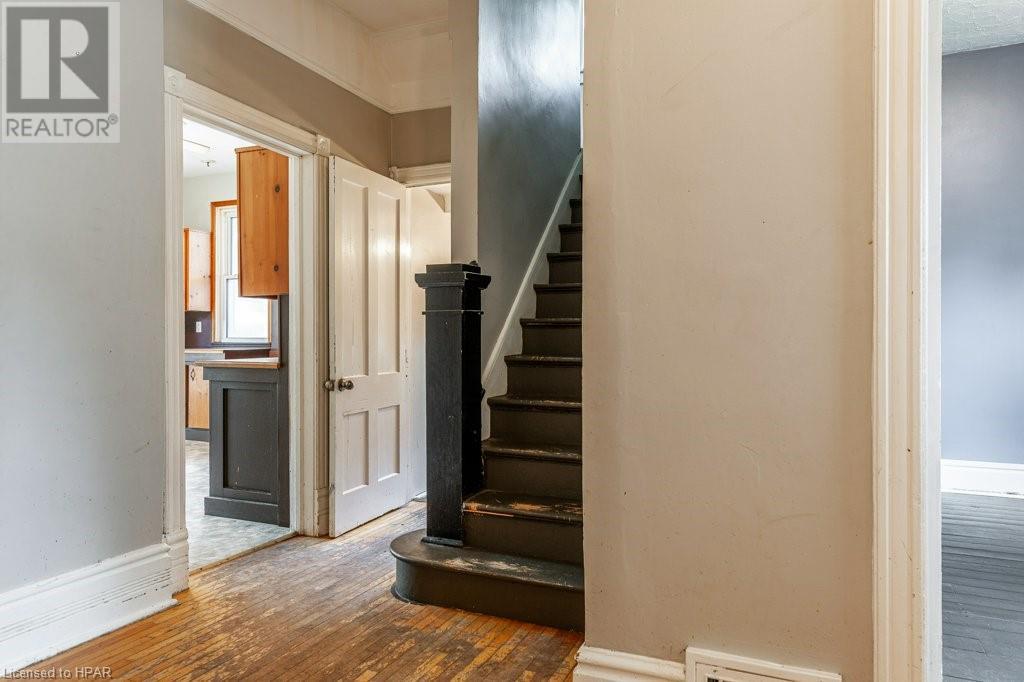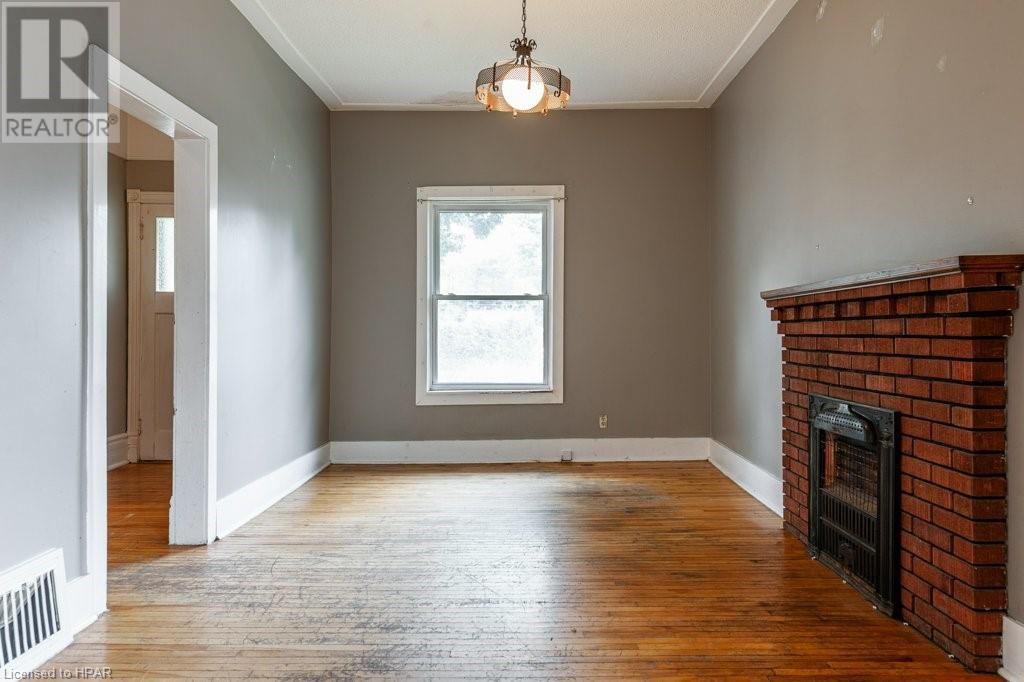144 Romeo Street N Stratford, Ontario N5A 4S9
$469,900
If you like older homes with a great lot and location this could be the one you've been looking for. Put your own stamp on a piece of history. On the doorstep to the famous Stratford Festival, this solid brick cottage was built in 1925 and features a loft with 2 bedrooms and bath . The lot has abundant space with mature trees and is partially fenced. There's an older garage for storage and parking. The driveway is paved and can hold 4 cars as well. Spacious principal rooms with hardwood floors on the main floor, that cottage character is evident with the trim and windows. The unfinished basement has a 3 pc bath with a shower for a bonus. The steel roof was installed in 2019 and the hydro panel has been updated. (id:35492)
Property Details
| MLS® Number | 40626893 |
| Property Type | Single Family |
| Amenities Near By | Airport, Golf Nearby, Park, Playground, Public Transit, Shopping |
| Communication Type | High Speed Internet |
| Community Features | School Bus |
| Equipment Type | Water Heater |
| Features | Paved Driveway, Country Residential |
| Parking Space Total | 5 |
| Rental Equipment Type | Water Heater |
Building
| Bathroom Total | 2 |
| Bedrooms Above Ground | 3 |
| Bedrooms Total | 3 |
| Architectural Style | Cottage |
| Basement Development | Unfinished |
| Basement Type | Full (unfinished) |
| Constructed Date | 1925 |
| Construction Style Attachment | Detached |
| Cooling Type | None |
| Exterior Finish | Brick |
| Fire Protection | Smoke Detectors |
| Foundation Type | Poured Concrete |
| Heating Fuel | Natural Gas |
| Heating Type | Forced Air |
| Size Interior | 1221.95 Sqft |
| Type | House |
| Utility Water | Municipal Water |
Parking
| Detached Garage |
Land
| Access Type | Road Access, Highway Nearby |
| Acreage | No |
| Fence Type | Partially Fenced |
| Land Amenities | Airport, Golf Nearby, Park, Playground, Public Transit, Shopping |
| Sewer | Municipal Sewage System |
| Size Depth | 110 Ft |
| Size Frontage | 50 Ft |
| Size Total Text | Under 1/2 Acre |
| Zoning Description | R2 |
Rooms
| Level | Type | Length | Width | Dimensions |
|---|---|---|---|---|
| Second Level | Bedroom | 13'9'' x 8'10'' | ||
| Second Level | Bedroom | 14'10'' x 9'11'' | ||
| Second Level | 3pc Bathroom | Measurements not available | ||
| Basement | 3pc Bathroom | Measurements not available | ||
| Main Level | Foyer | 9'6'' x 4'10'' | ||
| Main Level | Primary Bedroom | 11'4'' x 9'2'' | ||
| Main Level | Living Room | 15'4'' x 10'2'' | ||
| Main Level | Dining Room | 13'7'' x 15'6'' | ||
| Main Level | Kitchen | 11'3'' x 13'4'' |
Utilities
| Electricity | Available |
| Natural Gas | Available |
| Telephone | Available |
https://www.realtor.ca/real-estate/27241181/144-romeo-street-n-stratford
Interested?
Contact us for more information
Susan Molenhuis
Salesperson
www.yourteamrealestate.ca/

151 Downie St
Stratford, Ontario N5A 1X2
(519) 271-5515
www.suttonfirstchoice.com
https://www.facebook.com/suttongroupstratford
Julie Munford
Salesperson
www.yourteamrealestate.ca/

151 Downie St
Stratford, Ontario N5A 1X2
(519) 271-5515
www.suttonfirstchoice.com
https://www.facebook.com/suttongroupstratford


