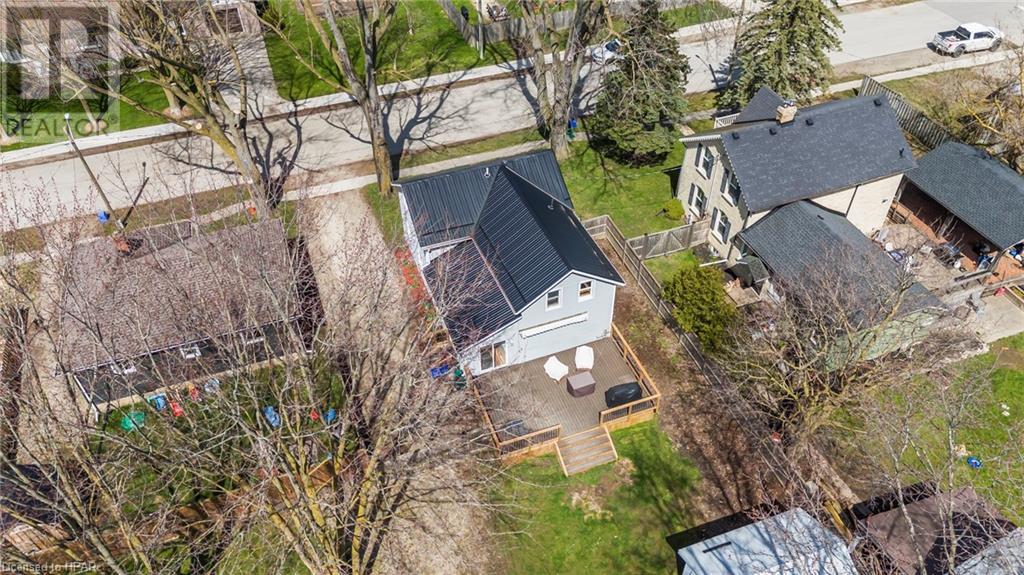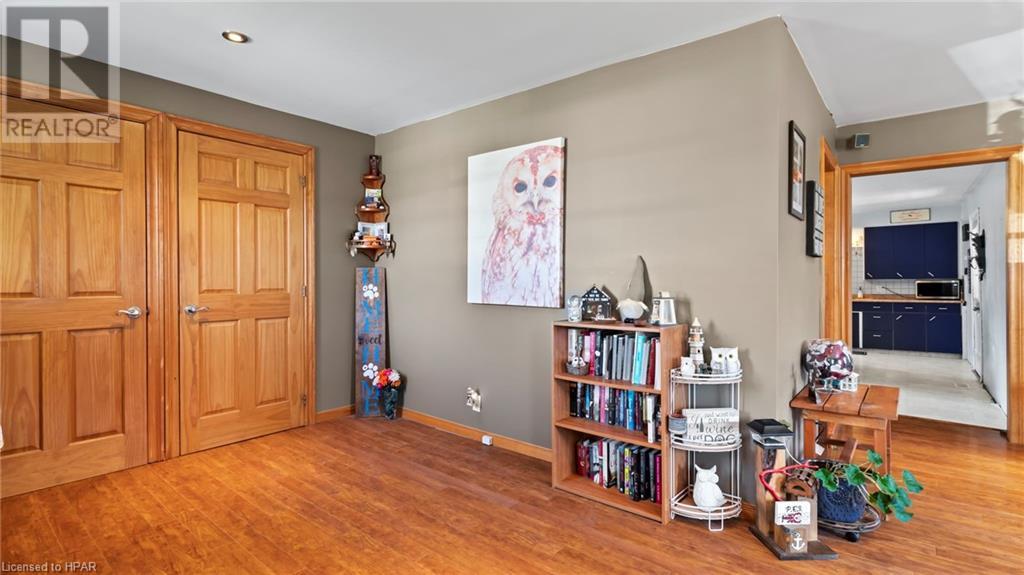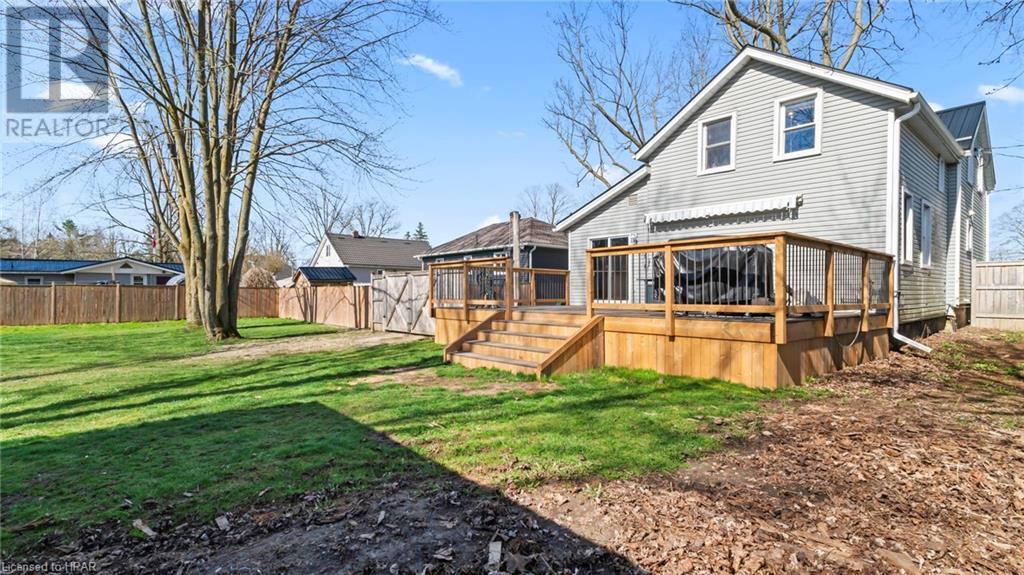5 John Street W Clifford, Ontario N0G 1M0
3 Bedroom
2 Bathroom
1100 sqft
Window Air Conditioner
Forced Air
$485,000
3 Bedroom, 1 1/2 Bath Tastefully Decorated Home with an Expansive, Fully Fenced in Backyard. A Detached Garage, outdoor storage and beautiful, oversized back deck are just a few of the added benefits of this property. Located steps to downtown shopping and dining, the local playground, sports fields, walking trail and arena. Call Your REALTOR® To View What Could Be Your New Home, 5 John St, Clifford. (id:35492)
Property Details
| MLS® Number | 40628447 |
| Property Type | Single Family |
| Amenities Near By | Playground, Schools |
| Communication Type | High Speed Internet |
| Community Features | Community Centre, School Bus |
| Equipment Type | Water Heater |
| Parking Space Total | 3 |
| Rental Equipment Type | Water Heater |
| Structure | Workshop, Shed |
Building
| Bathroom Total | 2 |
| Bedrooms Above Ground | 3 |
| Bedrooms Total | 3 |
| Basement Development | Unfinished |
| Basement Type | Partial (unfinished) |
| Construction Style Attachment | Detached |
| Cooling Type | Window Air Conditioner |
| Exterior Finish | Vinyl Siding |
| Fire Protection | Smoke Detectors |
| Fixture | Ceiling Fans |
| Foundation Type | Stone |
| Half Bath Total | 1 |
| Heating Fuel | Natural Gas |
| Heating Type | Forced Air |
| Stories Total | 2 |
| Size Interior | 1100 Sqft |
| Type | House |
| Utility Water | Municipal Water |
Parking
| Detached Garage |
Land
| Acreage | No |
| Fence Type | Fence |
| Land Amenities | Playground, Schools |
| Sewer | Municipal Sewage System |
| Size Depth | 132 Ft |
| Size Frontage | 56 Ft |
| Size Irregular | 0.241 |
| Size Total | 0.241 Ac|under 1/2 Acre |
| Size Total Text | 0.241 Ac|under 1/2 Acre |
| Zoning Description | R1c |
Rooms
| Level | Type | Length | Width | Dimensions |
|---|---|---|---|---|
| Second Level | 2pc Bathroom | Measurements not available | ||
| Second Level | Family Room | 17'1'' x 11'8'' | ||
| Second Level | Bedroom | 12'5'' x 6'11'' | ||
| Second Level | Bedroom | 12'6'' x 9'7'' | ||
| Second Level | Primary Bedroom | 15'3'' x 13'10'' | ||
| Main Level | Laundry Room | 10'4'' x 8'6'' | ||
| Main Level | Sunroom | 5'10'' x 7'9'' | ||
| Main Level | 4pc Bathroom | 12'0'' x 6'10'' | ||
| Main Level | Bonus Room | 9'8'' x 9'10'' | ||
| Main Level | Living Room | 17'1'' x 12'9'' | ||
| Main Level | Kitchen/dining Room | 15'3'' x 19'8'' |
Utilities
| Cable | Available |
| Electricity | Available |
| Natural Gas | Available |
| Telephone | Available |
https://www.realtor.ca/real-estate/27242558/5-john-street-w-clifford
Interested?
Contact us for more information

Sam Mcgill
Broker
(519) 357-2422

Royal LePage Heartland Realty (Wingham) Brokerage
Branch: 296 Josephine St
Wingham, Ontario N0G 2W0
Branch: 296 Josephine St
Wingham, Ontario N0G 2W0
(519) 357-2400
(519) 357-2422
www.rlpheartland.ca/
https://www.facebook.com/rlpheartland





























