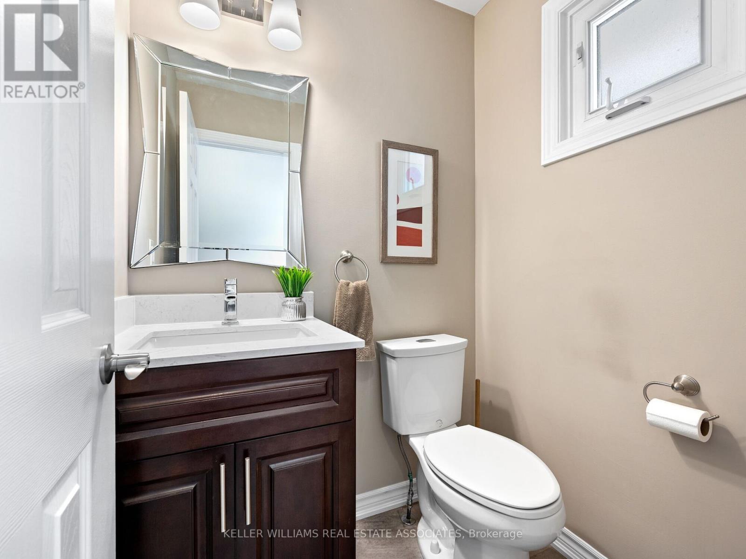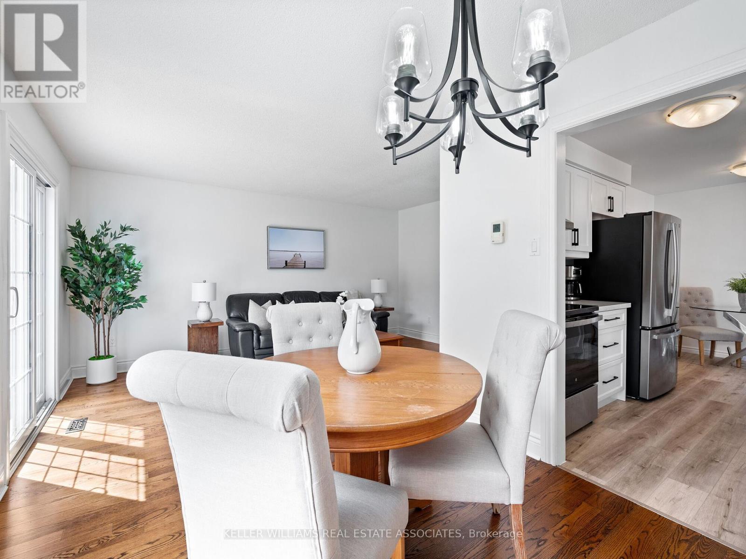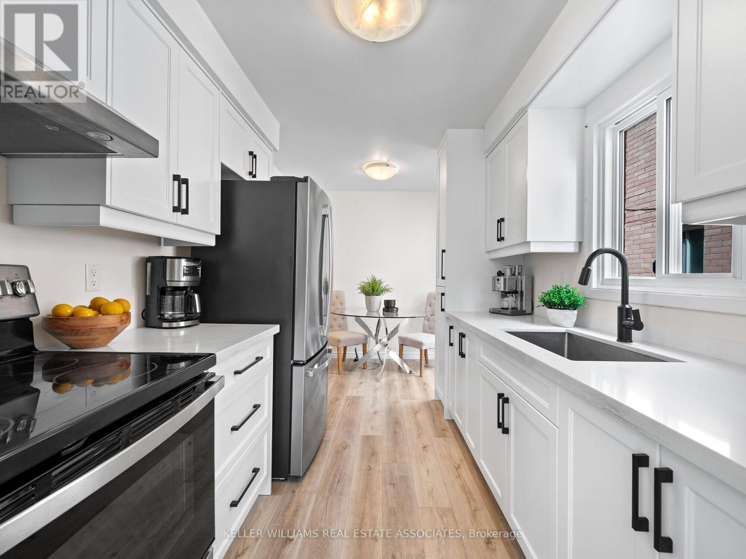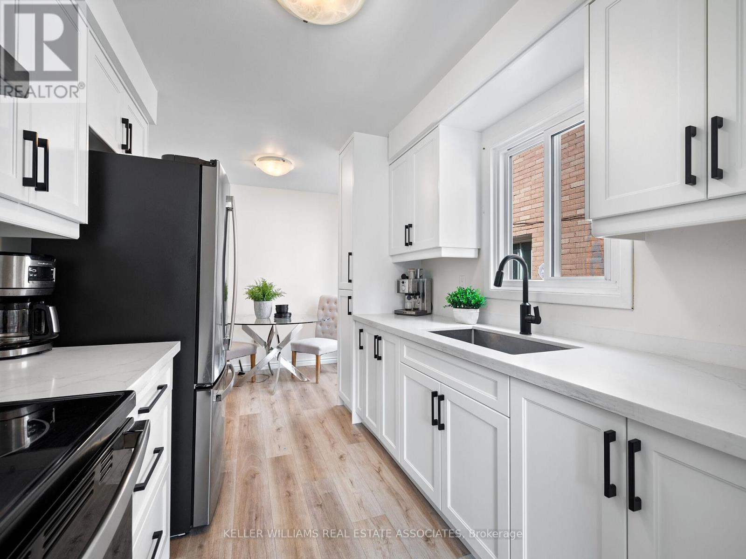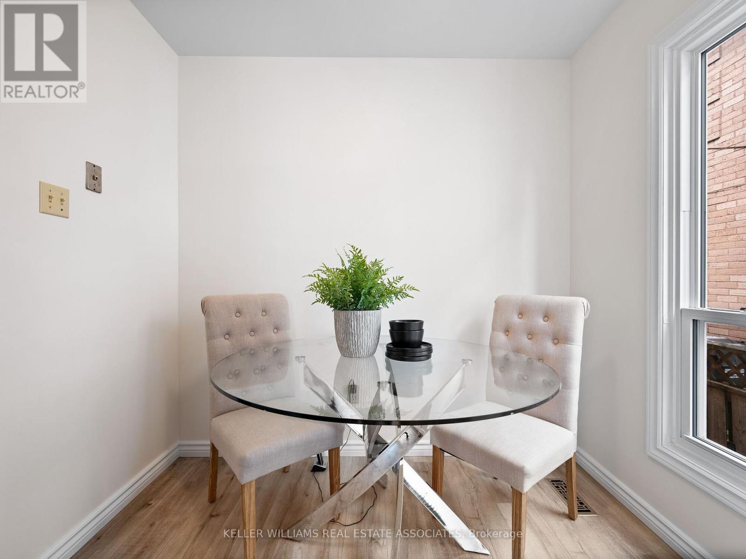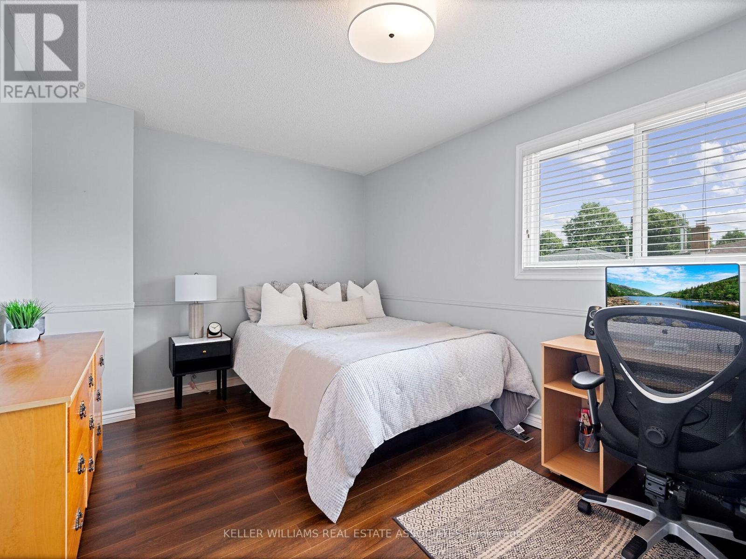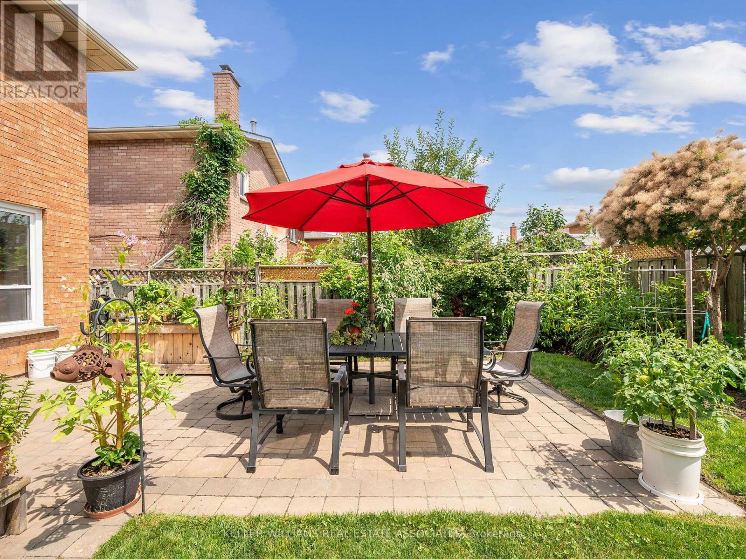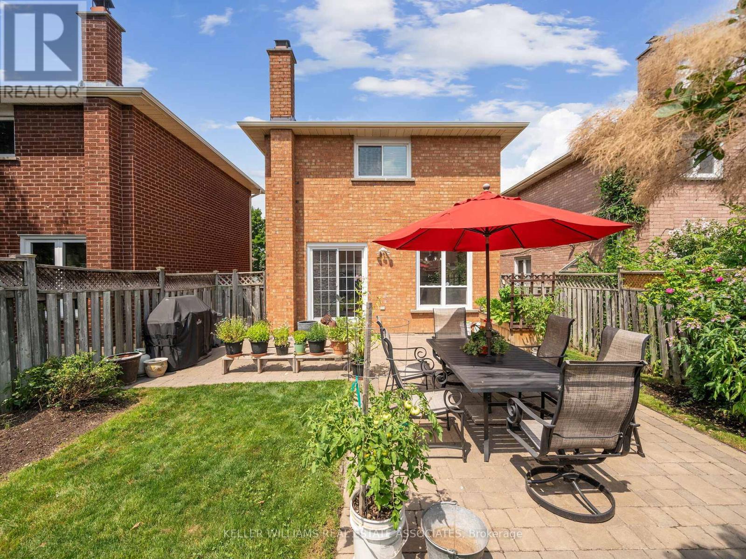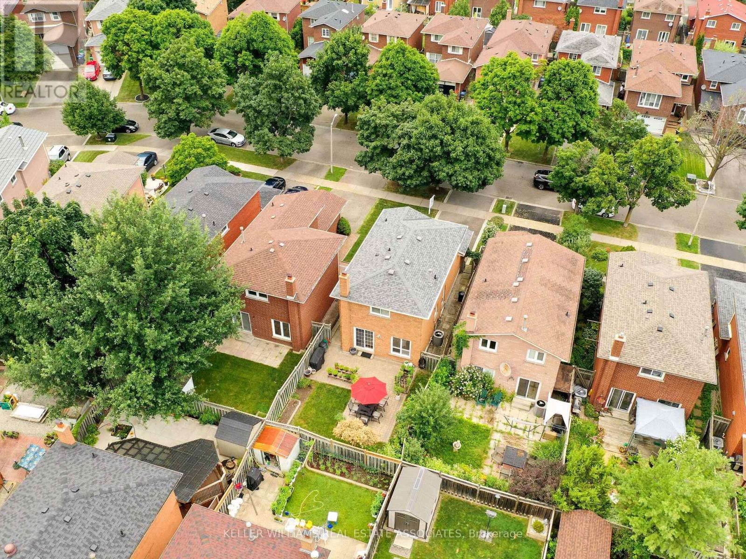13 Cashel Street Brampton (Heart Lake West), Ontario L6Z 2X6
$910,000
Welcome to 13 Cashel St, a stunning 3-bedroom, 2-bathroom brick two-storey detached home in the highly sought-after Heartlake neighbourhood of Brampton. This beautiful freshly painted home boasts a combination of hardwood, luxury vinyl, and laminate flooring throughout the main levels. The fully upgraded kitchen features new vinyl flooring, stainless steel appliances, a two-month-old stove, a two-year-old fridge, quartz counters, and an eat-in area. The main floor also includes a spacious living room and dining room, perfect for entertaining.Elegant hardwood stairs with wrought iron railings lead to the second level, where you'll find three well-appointed bedrooms and a modern 4-piece bath. The finished basement, with cozy carpeting, offers a fireplace rough-in and bathroom rough-in, providing a comfortable and customizable living space.Outdoor living is enhanced with a fully fenced backyard, garden, and upgraded interlock patio. Recent updates include a brand new washer and dryer (July 2024) new roof (2021), newer Carrier A/C, new shutters, eaves troughs (2020), updated lighting, and all new fixtures in the bathroom and kitchen. Located in a prime neighbourhood, this home is close to highway access, reputable schools, a rec center, parks, and trails. Don't miss your chance to make 13 Cashel St your new home a perfect blend of modern updates and inviting charm! (id:35492)
Property Details
| MLS® Number | W9234866 |
| Property Type | Single Family |
| Community Name | Heart Lake West |
| Amenities Near By | Park, Public Transit, Schools, Place Of Worship |
| Community Features | Community Centre |
| Equipment Type | Water Heater |
| Features | Carpet Free |
| Parking Space Total | 3 |
| Rental Equipment Type | Water Heater |
| Structure | Patio(s) |
Building
| Bathroom Total | 2 |
| Bedrooms Above Ground | 3 |
| Bedrooms Total | 3 |
| Appliances | Dryer, Freezer, Range, Refrigerator, Stove, Washer |
| Basement Development | Finished |
| Basement Type | N/a (finished) |
| Construction Style Attachment | Detached |
| Cooling Type | Central Air Conditioning |
| Exterior Finish | Brick |
| Fireplace Present | Yes |
| Fireplace Type | Roughed In |
| Flooring Type | Vinyl, Hardwood, Laminate, Carpeted |
| Foundation Type | Poured Concrete |
| Half Bath Total | 1 |
| Heating Fuel | Natural Gas |
| Heating Type | Forced Air |
| Stories Total | 2 |
| Type | House |
| Utility Water | Municipal Water |
Parking
| Attached Garage |
Land
| Acreage | No |
| Fence Type | Fenced Yard |
| Land Amenities | Park, Public Transit, Schools, Place Of Worship |
| Sewer | Sanitary Sewer |
| Size Depth | 100 Ft ,2 In |
| Size Frontage | 30 Ft ,7 In |
| Size Irregular | 30.6 X 100.19 Ft |
| Size Total Text | 30.6 X 100.19 Ft|under 1/2 Acre |
| Zoning Description | Rma |
Rooms
| Level | Type | Length | Width | Dimensions |
|---|---|---|---|---|
| Second Level | Primary Bedroom | 5.01 m | 3.51 m | 5.01 m x 3.51 m |
| Second Level | Bedroom 2 | 2.67 m | 3.02 m | 2.67 m x 3.02 m |
| Second Level | Bedroom 3 | 5.02 m | 2.99 m | 5.02 m x 2.99 m |
| Basement | Recreational, Games Room | 5.7 m | 4.82 m | 5.7 m x 4.82 m |
| Main Level | Foyer | 3.15 m | 5.52 m | 3.15 m x 5.52 m |
| Main Level | Kitchen | 2.35 m | 4.55 m | 2.35 m x 4.55 m |
| Main Level | Living Room | 3.14 m | 4.82 m | 3.14 m x 4.82 m |
| Main Level | Dining Room | 2.46 m | 2.73 m | 2.46 m x 2.73 m |
Utilities
| Cable | Installed |
| Sewer | Installed |
Interested?
Contact us for more information

Jesse Chidwick
Broker
www.teamapex.ca/

1 3rd Ave
Orangeville, Ontario L9W 1G8
(905) 812-8123
(905) 812-8155
Michelle Chidwick
Salesperson

1 3rd Ave
Orangeville, Ontario L9W 1G8
(905) 812-8123
(905) 812-8155






