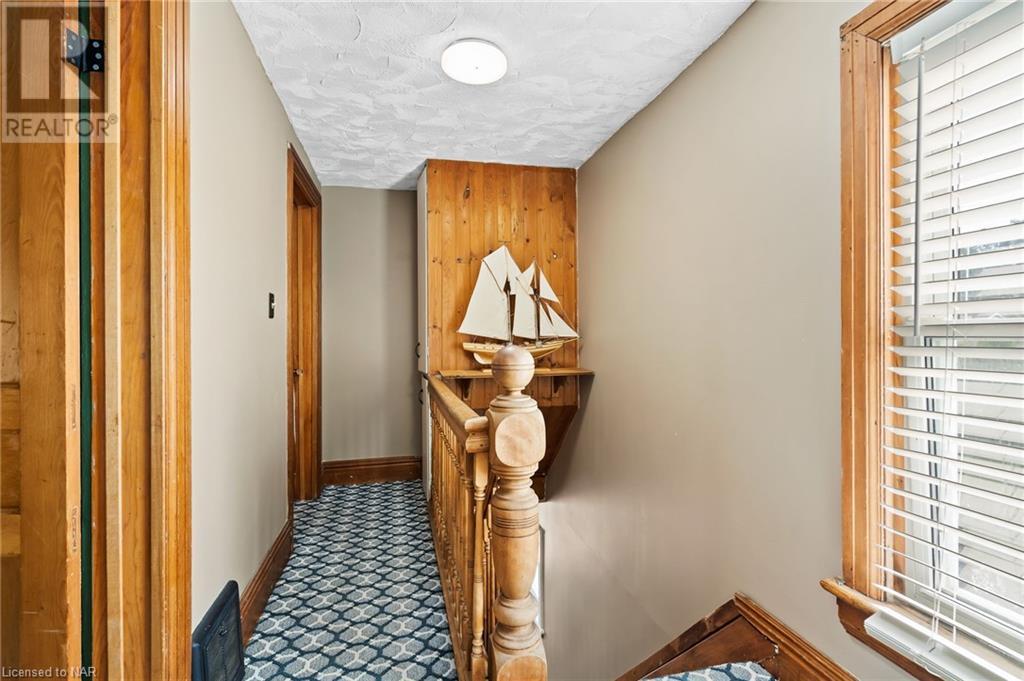4027 Main Street Niagara Falls, Ontario L2G 6B9
$499,000
Charming Century Home in the Heart of Chippawa! This well-maintained two-storey century home is perfectly located on a beautiful double lot in Chippawa. You’ll be just a short walk or bike ride away from Chippewa Creek, the Niagara River, schools, parks, tennis courts, and grocery stores. The main floor features an open concept with a bright kitchen and island, plus convenient main floor laundry with extra toilet. Upstairs, there are two spacious bedrooms. You can also turn it back into a Three bedroom upstairs as it once was. The home has great curb appeal with a wraparound front porch and a double car driveway with space for your vehicles or boat. The 17' x 19.5' detached garage is perfect for additional storage, or man cave. The fully fenced backyard includes a patio and garden shed is perfect for hosting. Don’t miss your chance to make this charming home yours. (id:35492)
Property Details
| MLS® Number | 40625958 |
| Property Type | Single Family |
| Amenities Near By | Public Transit, Schools |
| Equipment Type | Water Heater |
| Features | Paved Driveway |
| Parking Space Total | 6 |
| Rental Equipment Type | Water Heater |
| Structure | Shed |
Building
| Bathroom Total | 1 |
| Bedrooms Above Ground | 2 |
| Bedrooms Total | 2 |
| Appliances | Refrigerator, Stove |
| Architectural Style | 2 Level |
| Basement Development | Unfinished |
| Basement Type | Partial (unfinished) |
| Constructed Date | 1915 |
| Construction Style Attachment | Detached |
| Cooling Type | None |
| Exterior Finish | Vinyl Siding |
| Fireplace Present | Yes |
| Fireplace Total | 1 |
| Foundation Type | Block |
| Heating Fuel | Natural Gas |
| Heating Type | Forced Air |
| Stories Total | 2 |
| Size Interior | 1411 Sqft |
| Type | House |
| Utility Water | Municipal Water |
Parking
| Detached Garage |
Land
| Acreage | No |
| Fence Type | Fence |
| Land Amenities | Public Transit, Schools |
| Sewer | Municipal Sewage System |
| Size Depth | 88 Ft |
| Size Frontage | 60 Ft |
| Size Total Text | Under 1/2 Acre |
| Zoning Description | R2 |
Rooms
| Level | Type | Length | Width | Dimensions |
|---|---|---|---|---|
| Basement | Other | 15'11'' x 32'6'' | ||
| Main Level | Foyer | 5'10'' x 14'8'' | ||
| Main Level | Laundry Room | 5'10'' x 11'3'' | ||
| Main Level | Kitchen | 13'2'' x 11'9'' | ||
| Main Level | Dining Room | 13'2'' x 13'3'' | ||
| Main Level | Living Room | 13'2'' x 16'2'' | ||
| Main Level | Primary Bedroom | 13'2'' x 13'9'' | ||
| Main Level | Bedroom | 13'2'' x 12'10'' | ||
| Main Level | 3pc Bathroom | Measurements not available |
https://www.realtor.ca/real-estate/27230907/4027-main-street-niagara-falls
Interested?
Contact us for more information

Greg Sykes
Salesperson
(905) 687-9494
261 Martindale Road Unit 12a
St. Catharines, Ontario L2W 1A2
(905) 687-9600
(905) 687-9494
www.remaxniagara.ca/
Evan Mccaughey
Salesperson
(905) 687-9494

261 Martindale Rd., Unit 14c
St. Catharines, Ontario L2W 1A2
(905) 687-9600
(905) 687-9494
www.remaxniagara.ca/






















