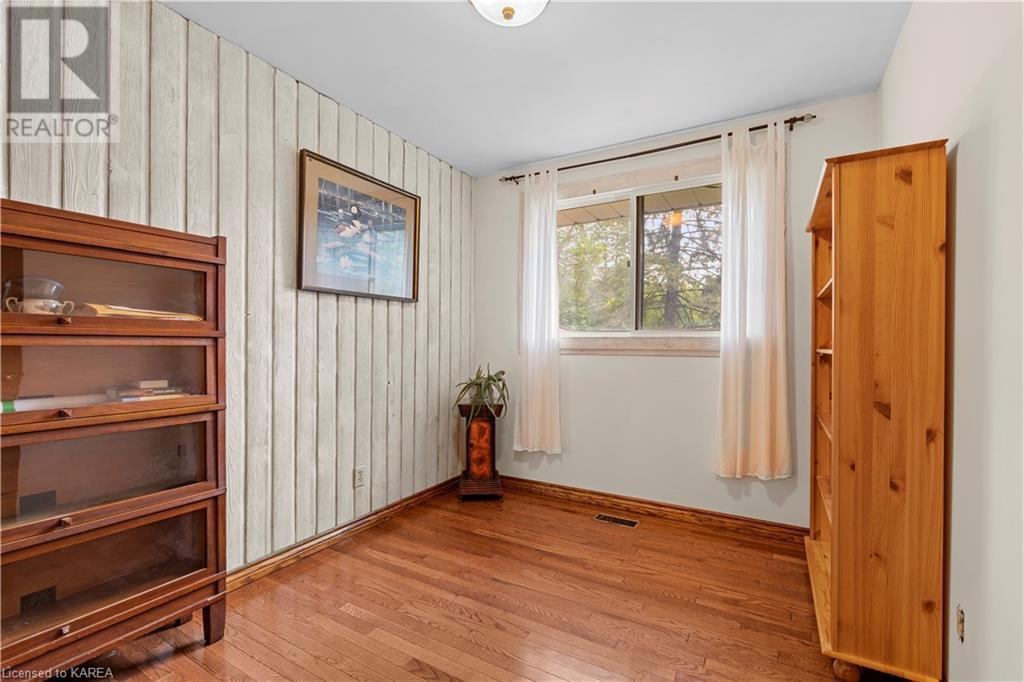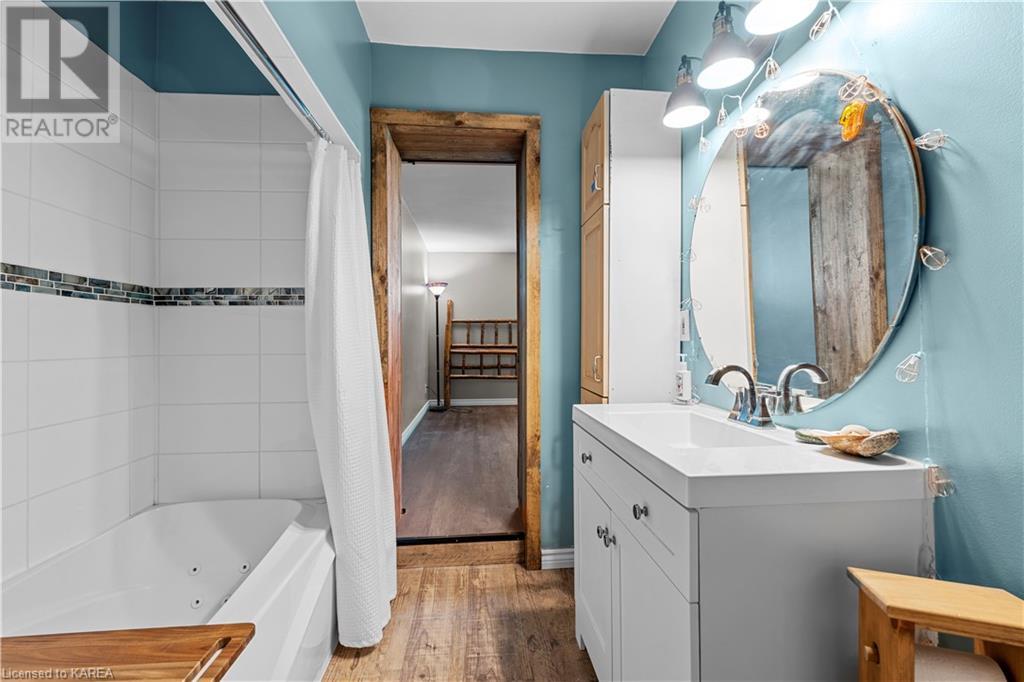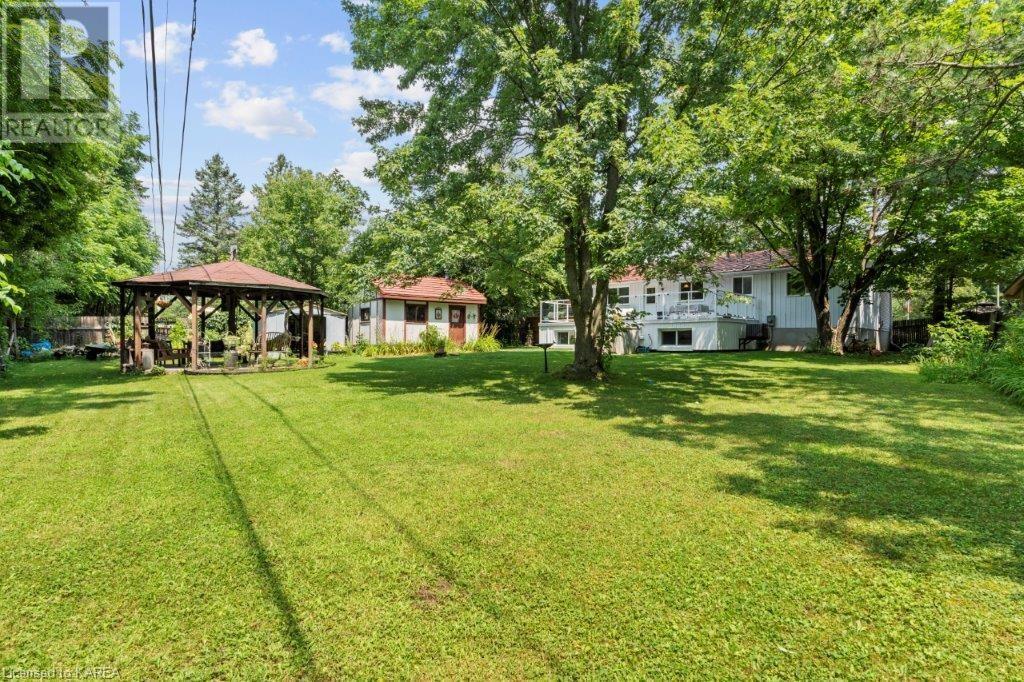715 High Gate Park Drive Kingston, Ontario K7M 5Z7
$775,000
Public Open Houses: October 5th and 6th from 2pm-4pm. Boasting one of the largest lots on High Gate Park Drive, house 715 is not one to overlook. It's charming front lawn gives you privacy and curb appeal, while the indoor expands over 2,500sqft of living space. The big ticket items are already updated for you, all that is left is to customize the cosmetics. Enjoy the peace of mind that comes with an updated metal roof, furnace, AC, owned hot water tank, duradeck patio, fresh kitchen cabinets and so much more. The indoor space is only half of what this home offers, the back yard is where you will find true inspiration and bliss. If you feel like you need even more of the outdoors, just a few minutes away you will find Lemoine Point Conservation where you can bike, hike or simply enjoy the water views and friendly wildlife. A description alone can not do this property justice, so indulge your curiosity and schedule your private walkthrough today. (id:35492)
Open House
This property has open houses!
2:00 am
Ends at:4:00 pm
2:00 am
Ends at:4:00 pm
Property Details
| MLS® Number | 40627206 |
| Property Type | Single Family |
| Amenities Near By | Golf Nearby, Park, Place Of Worship, Playground, Schools, Shopping |
| Communication Type | Fiber |
| Community Features | Community Centre |
| Equipment Type | Water Heater |
| Features | Paved Driveway, In-law Suite |
| Parking Space Total | 6 |
| Rental Equipment Type | Water Heater |
| Structure | Workshop, Porch |
Building
| Bathroom Total | 2 |
| Bedrooms Above Ground | 3 |
| Bedrooms Below Ground | 3 |
| Bedrooms Total | 6 |
| Appliances | Dryer, Microwave, Refrigerator, Stove, Washer, Window Coverings |
| Architectural Style | Raised Bungalow |
| Basement Development | Finished |
| Basement Type | Full (finished) |
| Constructed Date | 1973 |
| Construction Style Attachment | Detached |
| Cooling Type | Central Air Conditioning |
| Exterior Finish | Aluminum Siding, Brick |
| Heating Type | Forced Air |
| Stories Total | 1 |
| Size Interior | 2564 Sqft |
| Type | House |
| Utility Water | Municipal Water |
Parking
| Detached Garage |
Land
| Access Type | Road Access |
| Acreage | No |
| Land Amenities | Golf Nearby, Park, Place Of Worship, Playground, Schools, Shopping |
| Landscape Features | Landscaped |
| Sewer | Municipal Sewage System |
| Size Depth | 151 Ft |
| Size Frontage | 54 Ft |
| Size Irregular | 0.263 |
| Size Total | 0.263 Ac|under 1/2 Acre |
| Size Total Text | 0.263 Ac|under 1/2 Acre |
| Zoning Description | Ru |
Rooms
| Level | Type | Length | Width | Dimensions |
|---|---|---|---|---|
| Basement | Sitting Room | 10'7'' x 12'7'' | ||
| Basement | Kitchen | 5'2'' x 9'9'' | ||
| Basement | Bedroom | 10'7'' x 12'7'' | ||
| Basement | Bedroom | 10'7'' x 13'0'' | ||
| Basement | 4pc Bathroom | 7'6'' x 9'3'' | ||
| Basement | Bedroom | 13'9'' x 13'9'' | ||
| Basement | Recreation Room | 13'11'' x 25'10'' | ||
| Main Level | Bedroom | 8'5'' x 10'9'' | ||
| Main Level | Bedroom | 11'4'' x 13'0'' | ||
| Main Level | Primary Bedroom | 11'4'' x 13'3'' | ||
| Main Level | 4pc Bathroom | 14'0'' x 9'7'' | ||
| Main Level | Kitchen | 12'0'' x 9'0'' | ||
| Main Level | Dining Room | 9'10'' x 9'11'' | ||
| Main Level | Living Room | 13'8'' x 16'10'' | ||
| Main Level | Foyer | 6'6'' x 10'8'' |
Utilities
| Electricity | Available |
https://www.realtor.ca/real-estate/27233351/715-high-gate-park-drive-kingston
Interested?
Contact us for more information

Danny Taylor
Salesperson
(613) 817-8390

914 Princess Street
Kingston, Ontario K7L 1H1
(613) 817-8380
(613) 817-8390





















































