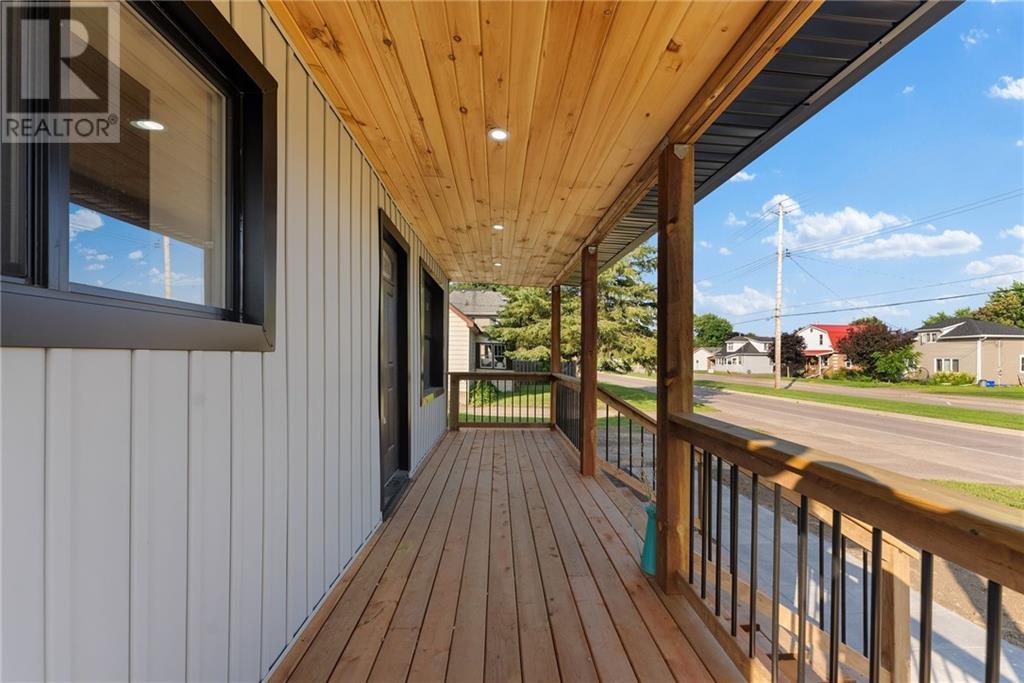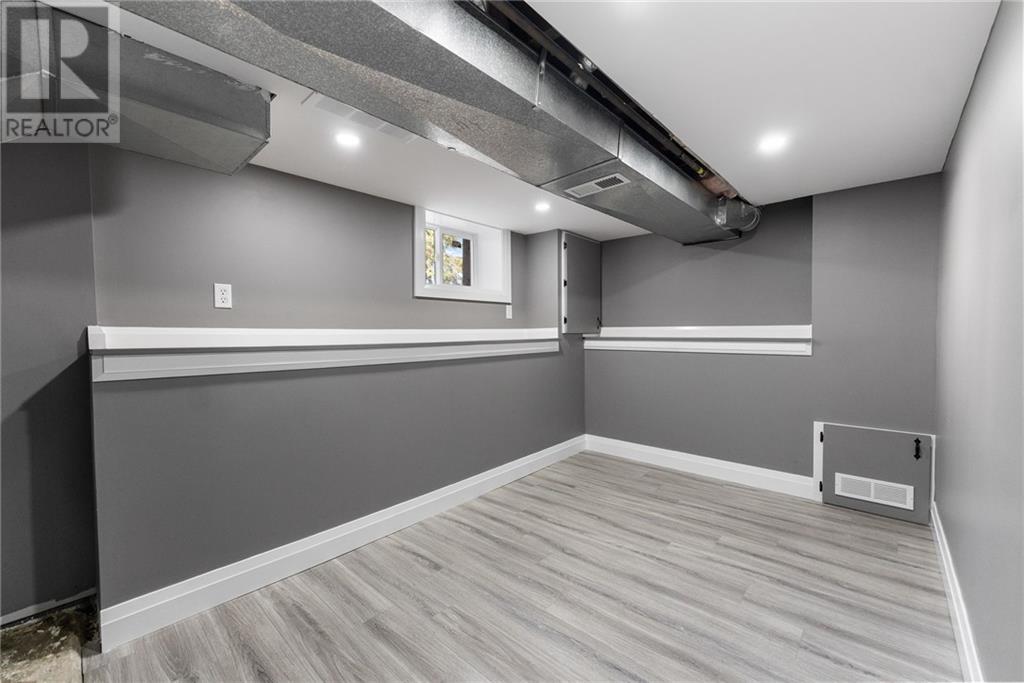45 Barnet Boulevard Renfrew, Ontario K7V 2M5
$474,900
Charming and Newly Renovated 3-Bedroom Home with Office. Offering a spacious master bedroom with direct access to the deck/backyard, an additional 2 bedrooms on the main floor. This property is designed for comfortable living and versatile use. Enjoy peace of mind with all-new insulation in the attic, siding, windows, doors, flooring, kitchen, bathroom, paint, trim, roof, porch, and deck. The finished basement includes a Rec room and a storage/work room, laundry room, and office space providing ample space for entertainment, hobbies, and storage. The fenced-in yard offers privacy and a safe play area for children and pets. Located close to St. Joseph's School, makes the morning school run a breeze. Quick access to shopping and the 417 highway ensures effortless travel and errand-running. This home is ready for you to move in and start creating memories. Don't miss the opportunity to own a fully renovated gem in a prime location! Some photos virtually staged. (id:35492)
Property Details
| MLS® Number | 1404598 |
| Property Type | Single Family |
| Neigbourhood | St. Joseph's School |
| Amenities Near By | Shopping |
| Communication Type | Internet Access |
| Community Features | Family Oriented, School Bus |
| Features | Flat Site |
| Parking Space Total | 3 |
| Road Type | Paved Road |
Building
| Bathroom Total | 1 |
| Bedrooms Above Ground | 3 |
| Bedrooms Total | 3 |
| Architectural Style | Bungalow |
| Basement Development | Finished |
| Basement Type | Full (finished) |
| Constructed Date | 1953 |
| Construction Style Attachment | Detached |
| Cooling Type | None |
| Exterior Finish | Siding |
| Flooring Type | Laminate |
| Foundation Type | Block |
| Heating Fuel | Natural Gas |
| Heating Type | Forced Air |
| Stories Total | 1 |
| Type | House |
| Utility Water | Municipal Water |
Parking
| Attached Garage |
Land
| Access Type | Highway Access |
| Acreage | No |
| Fence Type | Fenced Yard |
| Land Amenities | Shopping |
| Sewer | Municipal Sewage System |
| Size Depth | 100 Ft |
| Size Frontage | 50 Ft |
| Size Irregular | 50 Ft X 100 Ft |
| Size Total Text | 50 Ft X 100 Ft |
| Zoning Description | Residential |
Rooms
| Level | Type | Length | Width | Dimensions |
|---|---|---|---|---|
| Lower Level | Recreation Room | 17'0" x 14'3" | ||
| Lower Level | Office | 11'8" x 11'2" | ||
| Lower Level | Utility Room | 11'0" x 8'5" | ||
| Lower Level | Laundry Room | 6'10" x 5'8" | ||
| Main Level | Living Room | 11'5" x 12'6" | ||
| Main Level | Kitchen | 14'0" x 8'6" | ||
| Main Level | 4pc Bathroom | 9'11" x 7'0" | ||
| Main Level | Primary Bedroom | 14'6" x 12'7" | ||
| Main Level | Bedroom | 9'10" x 9'4" | ||
| Main Level | Bedroom | 9'10" x 7'4" |
Utilities
| Fully serviced | Available |
https://www.realtor.ca/real-estate/27226389/45-barnet-boulevard-renfrew-st-josephs-school
Interested?
Contact us for more information

Kailyn Macfarlane
Salesperson

49 Main Street, P.o.box 250
Cobden, Ontario K0J 1K0
(613) 647-4253

Jessica Fay
Broker
www.jessicafay.ca/

49 Main Street, P.o.box 250
Cobden, Ontario K0J 1K0
(613) 647-4253






















