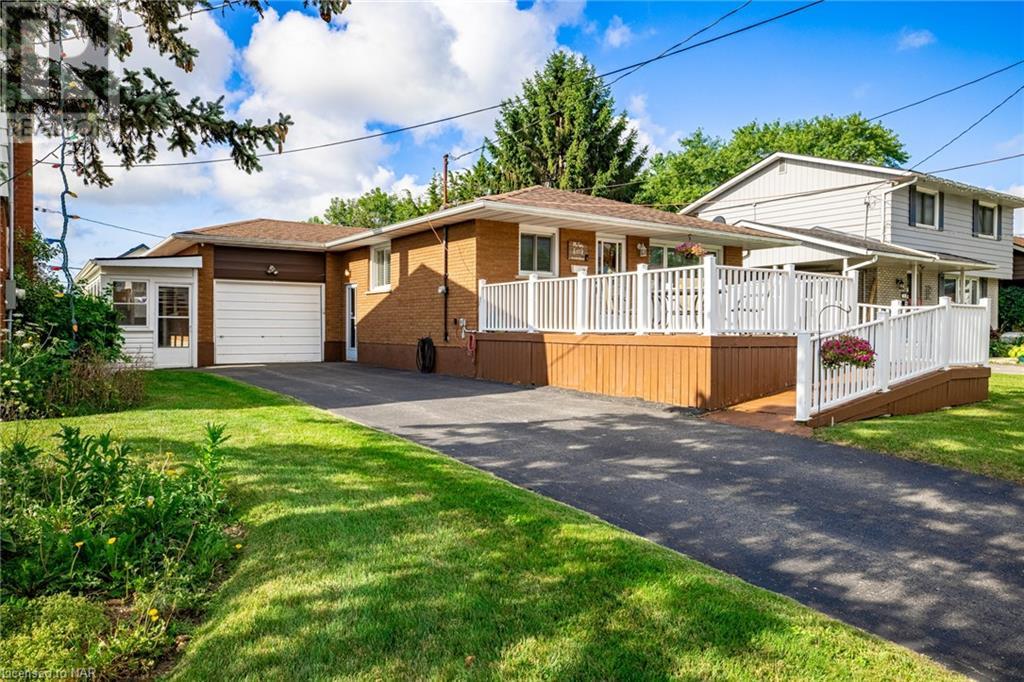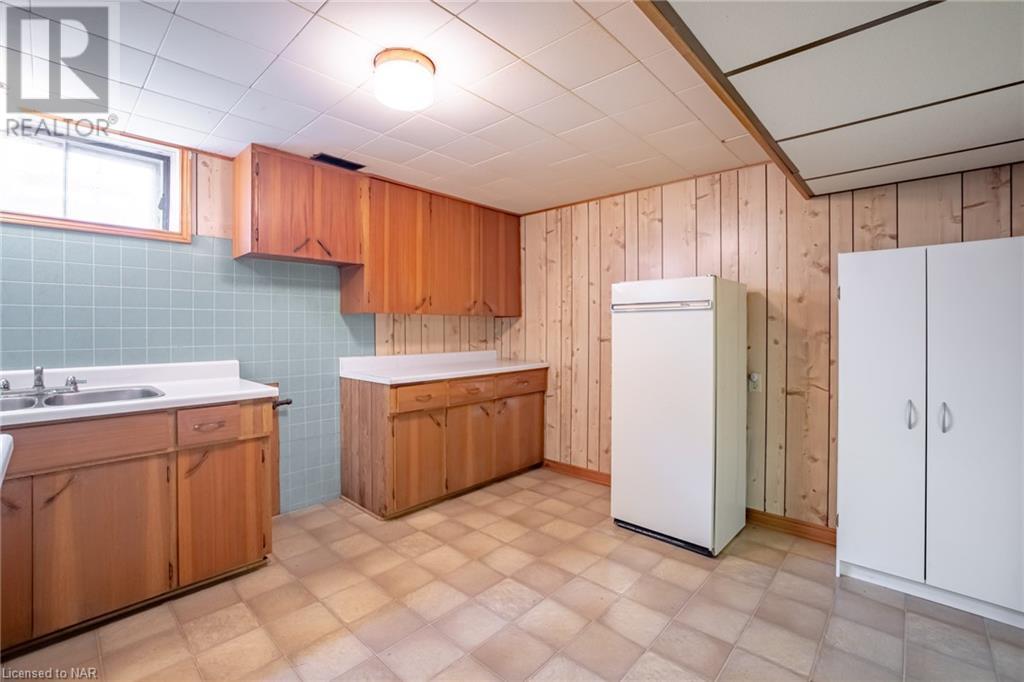37 Bowden Street Fort Erie, Ontario L2A 2P5
$549,900
SOLID TWO BEDROOM, TWO BATH BRICK BUNGALOW CLOSE TO THE BEAUTIFUL NIAGARA RIVER! THIS HOME HAS BEEN WELL MAINTAINED OVER THE YEARS & FEATURES UPDATED KITCHEN/DINING AREA & A NICELY SIZED LIVING ROOM WITH LARGE WINDOW TO ALLOW NATURAL LIGHT TO FLOW THROUGHOUT. DOWN THE HALL IS A VERY SPACIOUS BATHROOM & TWO BEDROOMS, THE LAUNDRY IS ON THE MAIN AS WELL. THE LOWER LEVEL IS COMPLETE WITH LIVING ROOM, KITCHEN & BATH, THIS AREA HAS THE POTENTIAL FOR AN IN-LAW SUITE. ATTACHED SINGLE GARAGE, NICE REAR YARD. CENTRALLY LOCATED & WALKING DISTANCE TO THE NEW REVAMPED DOWNTOWN BRIDGEBURG AREA & FORT ERIE INTERNATIONAL ACADEMY. ALSO CLOSE BY IS A LIBRARY, TENNIS COURTS & THE NEW SPLASH PAD AT THE SUGARBOWL PARK. COME SEE WHAT THIS CUTE BUNGALOW HAS TO OFFER! (id:35492)
Property Details
| MLS® Number | 40621802 |
| Property Type | Single Family |
| Amenities Near By | Schools, Shopping |
| Community Features | Quiet Area |
| Equipment Type | Water Heater |
| Features | Cul-de-sac, Automatic Garage Door Opener |
| Parking Space Total | 3 |
| Rental Equipment Type | Water Heater |
Building
| Bathroom Total | 2 |
| Bedrooms Above Ground | 2 |
| Bedrooms Total | 2 |
| Appliances | Dryer, Refrigerator, Stove, Washer, Garage Door Opener |
| Architectural Style | Bungalow |
| Basement Development | Partially Finished |
| Basement Type | Full (partially Finished) |
| Construction Style Attachment | Detached |
| Cooling Type | Central Air Conditioning |
| Exterior Finish | Brick Veneer |
| Fixture | Ceiling Fans |
| Foundation Type | Block |
| Heating Fuel | Natural Gas |
| Heating Type | Forced Air |
| Stories Total | 1 |
| Size Interior | 1000 Sqft |
| Type | House |
| Utility Water | Municipal Water |
Parking
| Attached Garage |
Land
| Acreage | No |
| Land Amenities | Schools, Shopping |
| Sewer | Municipal Sewage System |
| Size Depth | 134 Ft |
| Size Frontage | 50 Ft |
| Size Total Text | Under 1/2 Acre |
| Zoning Description | R2 |
Rooms
| Level | Type | Length | Width | Dimensions |
|---|---|---|---|---|
| Basement | 3pc Bathroom | Measurements not available | ||
| Basement | Kitchen | 11'9'' x 11'2'' | ||
| Basement | Family Room | 24'10'' x 13'8'' | ||
| Main Level | 4pc Bathroom | Measurements not available | ||
| Main Level | Bedroom | 8'7'' x 11'11'' | ||
| Main Level | Primary Bedroom | 13'0'' x 11'11'' | ||
| Main Level | Living Room | 13'10'' x 15'6'' | ||
| Main Level | Kitchen/dining Room | 18'0'' x 9'0'' |
Utilities
| Electricity | Available |
| Natural Gas | Available |
| Telephone | Available |
https://www.realtor.ca/real-estate/27227058/37-bowden-street-fort-erie
Interested?
Contact us for more information

Jodi Hicken
Salesperson
(905) 894-4476

384 Ridge Rd,p.o. Box 953
Ridgeway, Ontario L0S 1N0
(905) 894-1703
(905) 894-4476
www.dwhowardrealty.com/





























