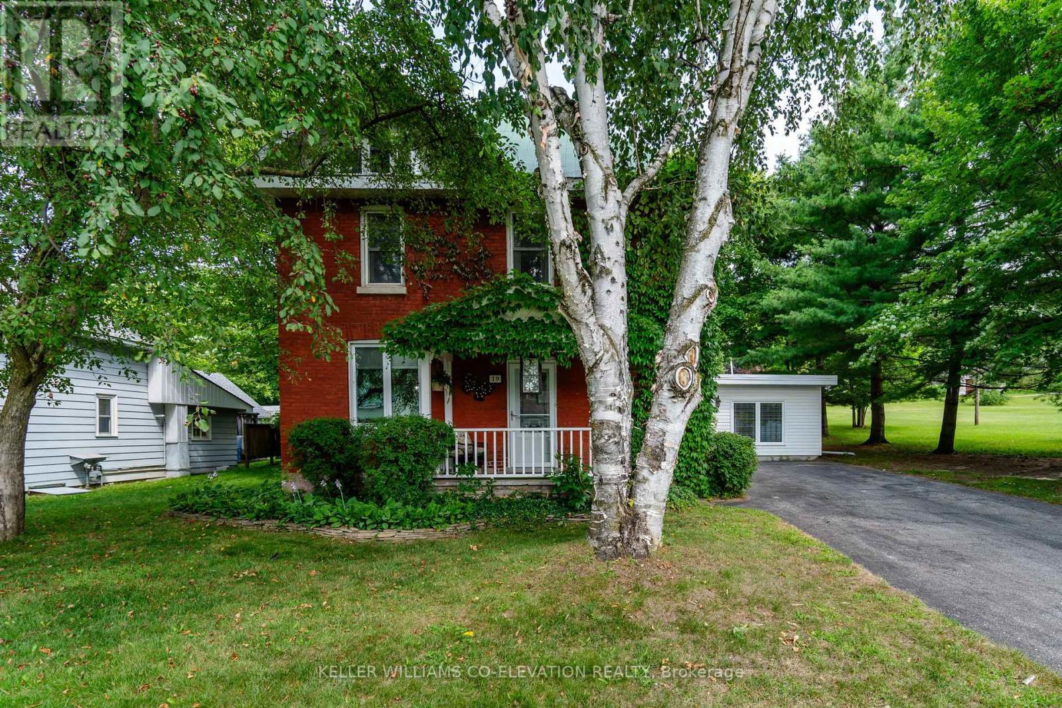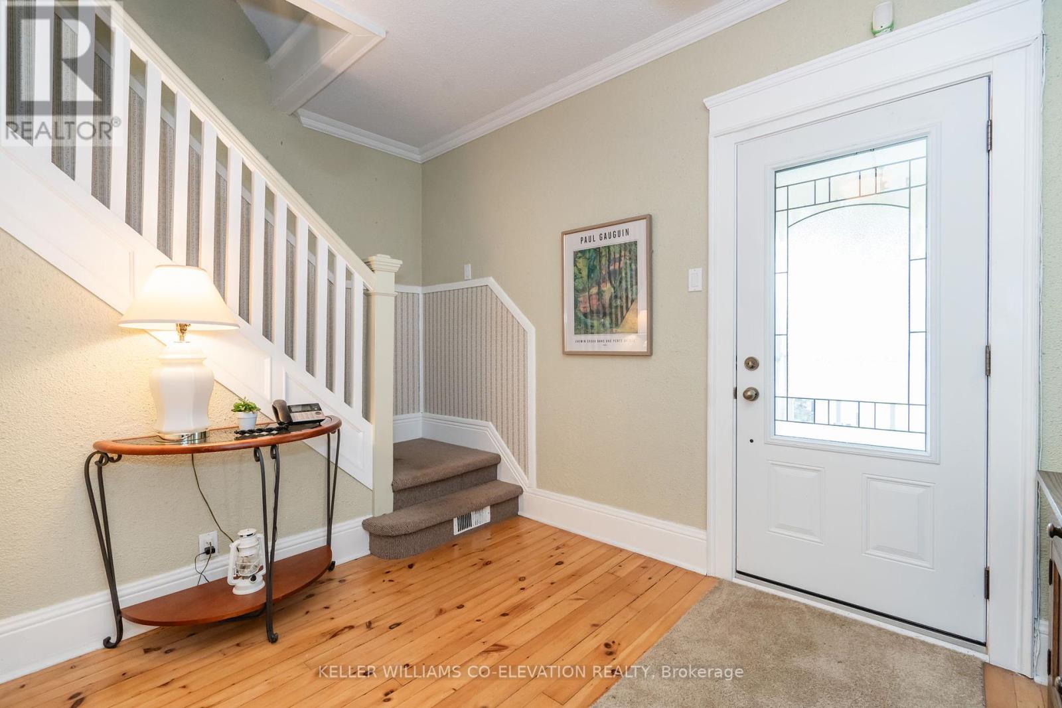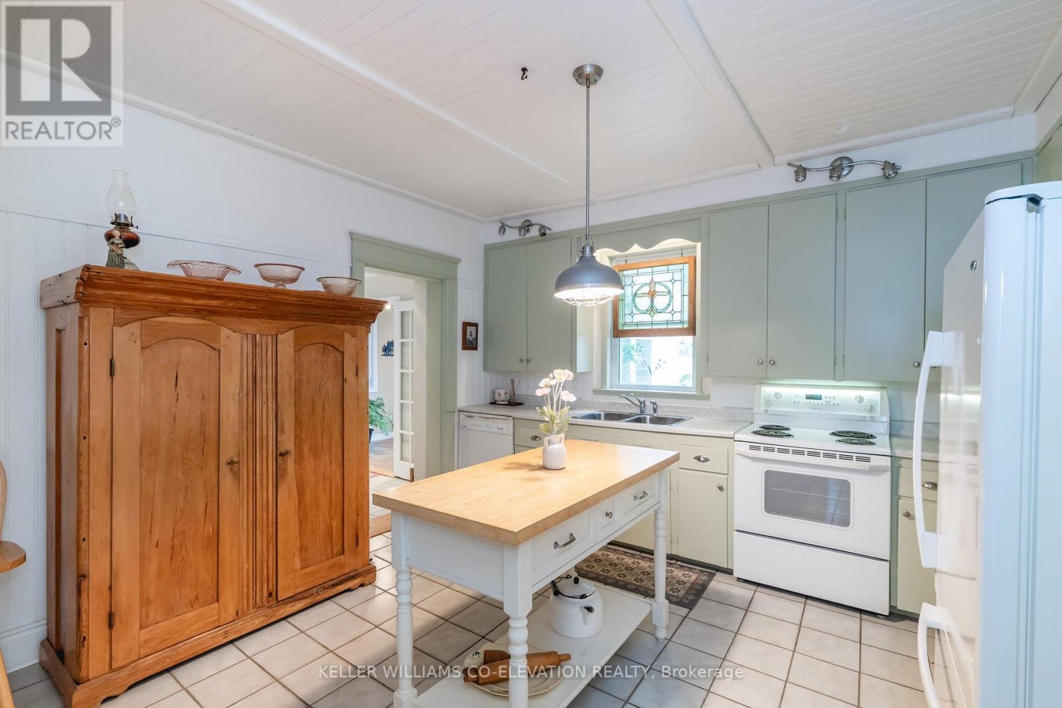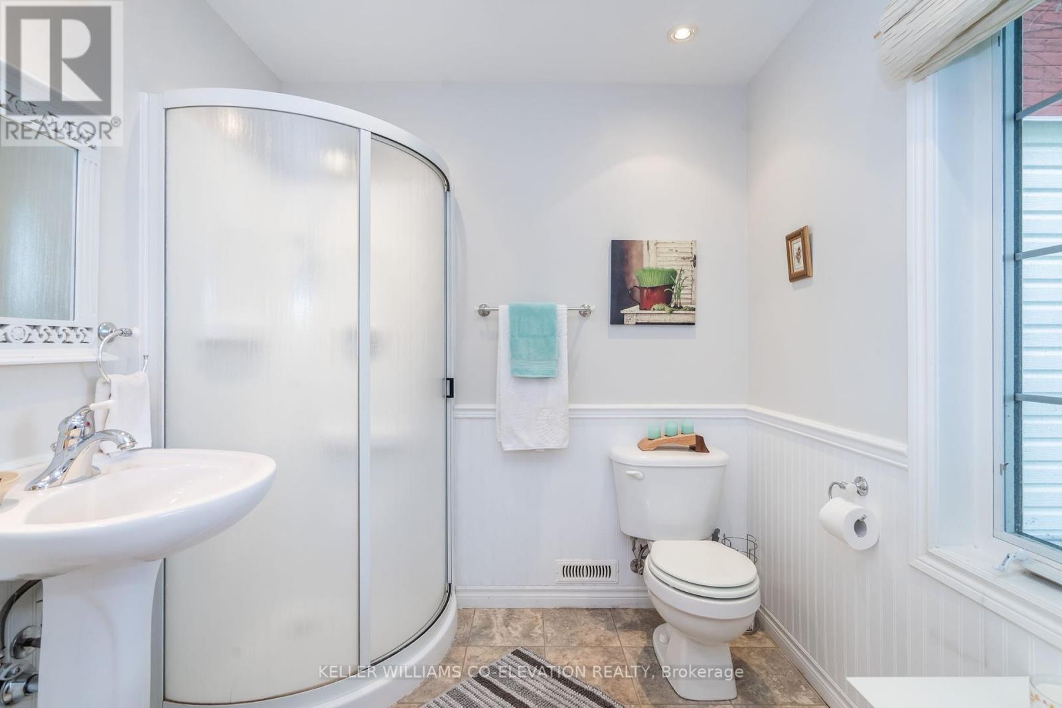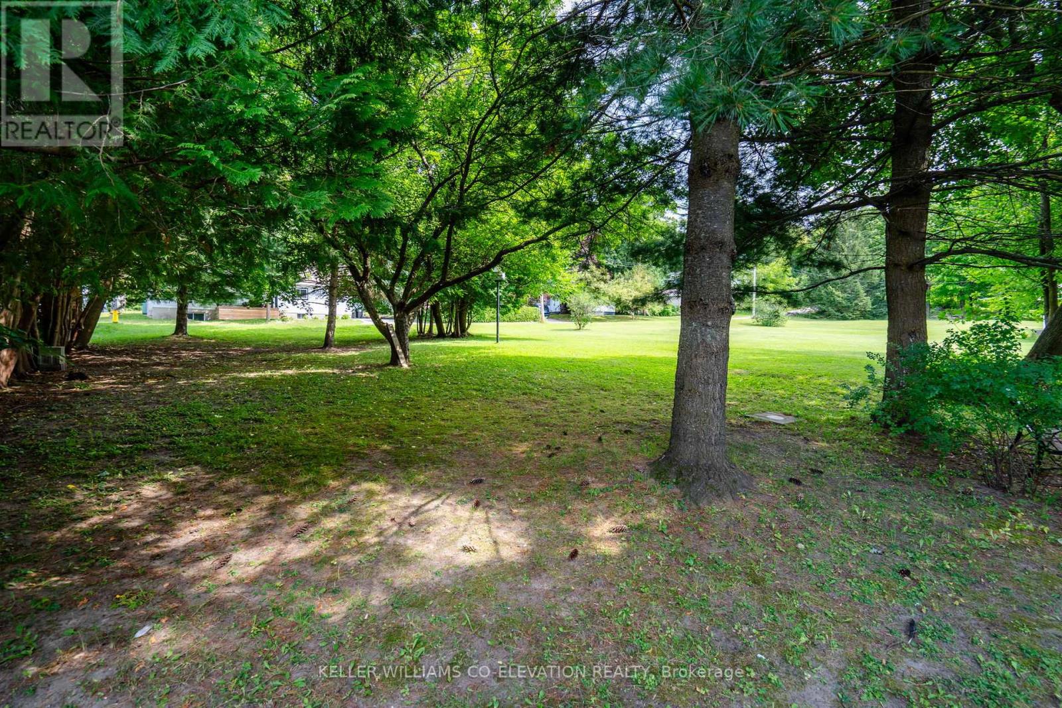19 Fox Street Penetanguishene, Ontario L9M 1R9
$649,900
Incredible opportunity to own a charming move-in ready 2 and a half storey brick home on a massive double wide lot walking distance to Georgian Bay. There are plenty of ways to make your dream home even more affordable: potentially sever a lot off the back, sever an additional lot off the double wide front, and/or easily convert the addition into a main floor apartment. This 4 bedroom, 2 full bathroom century home boasts a main floor bedroom, family room, as well as a huge attic for future potential all while showcasing pride of ownership and tons of character. The thoughtfully landscaped yard is the ideal space to relax and is ready for you to enjoy. A unique and affordable chance to live in the heart of Penetang, where you are only minutes away from the shores of Georgian Bay, fishing, boating, trails, golfing, live theater, historical sites, all amenities and more! (id:35492)
Property Details
| MLS® Number | S9124825 |
| Property Type | Single Family |
| Community Name | Penetanguishene |
| Amenities Near By | Marina, Park, Public Transit |
| Community Features | Community Centre |
| Features | Irregular Lot Size |
| Parking Space Total | 6 |
| Structure | Deck, Patio(s) |
Building
| Bathroom Total | 2 |
| Bedrooms Above Ground | 4 |
| Bedrooms Total | 4 |
| Amenities | Fireplace(s) |
| Appliances | Water Heater, Dishwasher, Dryer, Refrigerator, Stove, Washer |
| Basement Development | Unfinished |
| Basement Type | Partial (unfinished) |
| Construction Style Attachment | Detached |
| Cooling Type | Central Air Conditioning |
| Exterior Finish | Brick, Vinyl Siding |
| Fireplace Present | Yes |
| Fireplace Total | 2 |
| Foundation Type | Stone |
| Heating Fuel | Natural Gas |
| Heating Type | Forced Air |
| Stories Total | 2 |
| Type | House |
| Utility Water | Municipal Water |
Land
| Acreage | No |
| Land Amenities | Marina, Park, Public Transit |
| Landscape Features | Landscaped |
| Sewer | Sanitary Sewer |
| Size Depth | 20 Ft ,10 In |
| Size Frontage | 101 Ft ,5 In |
| Size Irregular | 101.42 X 20.87 Ft |
| Size Total Text | 101.42 X 20.87 Ft|under 1/2 Acre |
| Zoning Description | R2 |
Rooms
| Level | Type | Length | Width | Dimensions |
|---|---|---|---|---|
| Second Level | Primary Bedroom | 3.4 m | 3.35 m | 3.4 m x 3.35 m |
| Second Level | Bedroom | 3.4 m | 3.33 m | 3.4 m x 3.33 m |
| Second Level | Bedroom | 2.9 m | 2.64 m | 2.9 m x 2.64 m |
| Main Level | Living Room | 4.27 m | 3.43 m | 4.27 m x 3.43 m |
| Main Level | Dining Room | 3.43 m | 3.17 m | 3.43 m x 3.17 m |
| Main Level | Kitchen | 4.14 m | 3.96 m | 4.14 m x 3.96 m |
| Main Level | Family Room | 4.04 m | 3.96 m | 4.04 m x 3.96 m |
| Main Level | Bedroom | 3.81 m | 2.18 m | 3.81 m x 2.18 m |
Utilities
| Cable | Installed |
| Sewer | Installed |
https://www.realtor.ca/real-estate/27222003/19-fox-street-penetanguishene-penetanguishene
Interested?
Contact us for more information

Lorraine Jordan
Salesperson

2100 Bloor St W #7b
Toronto, Ontario M6S 1M7
(416) 236-1392
(416) 800-9108
www.kwnr.ca/

