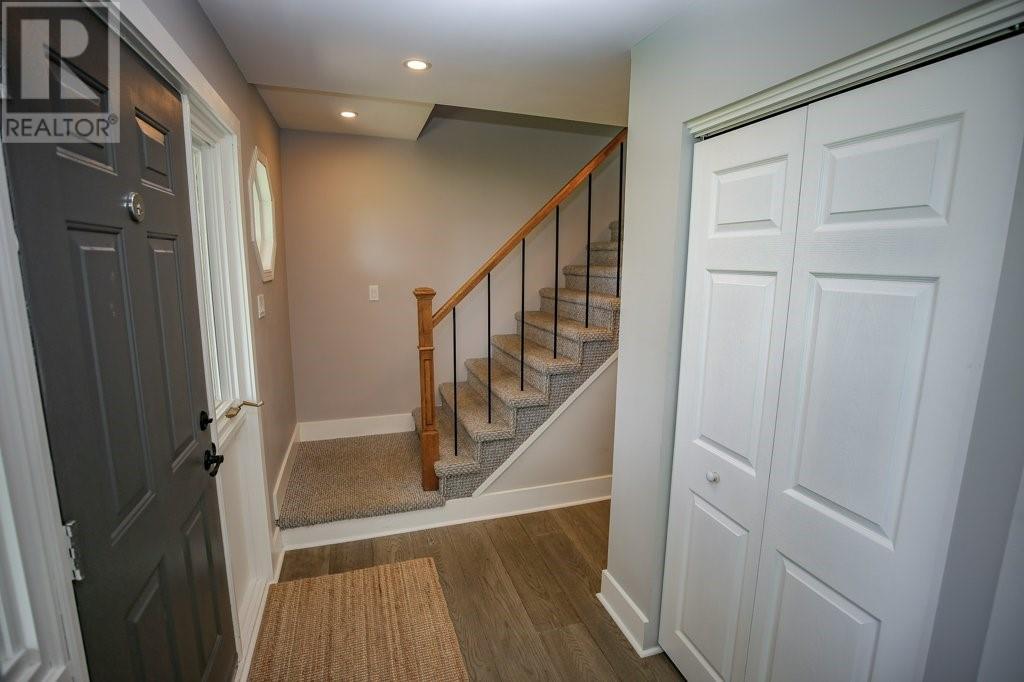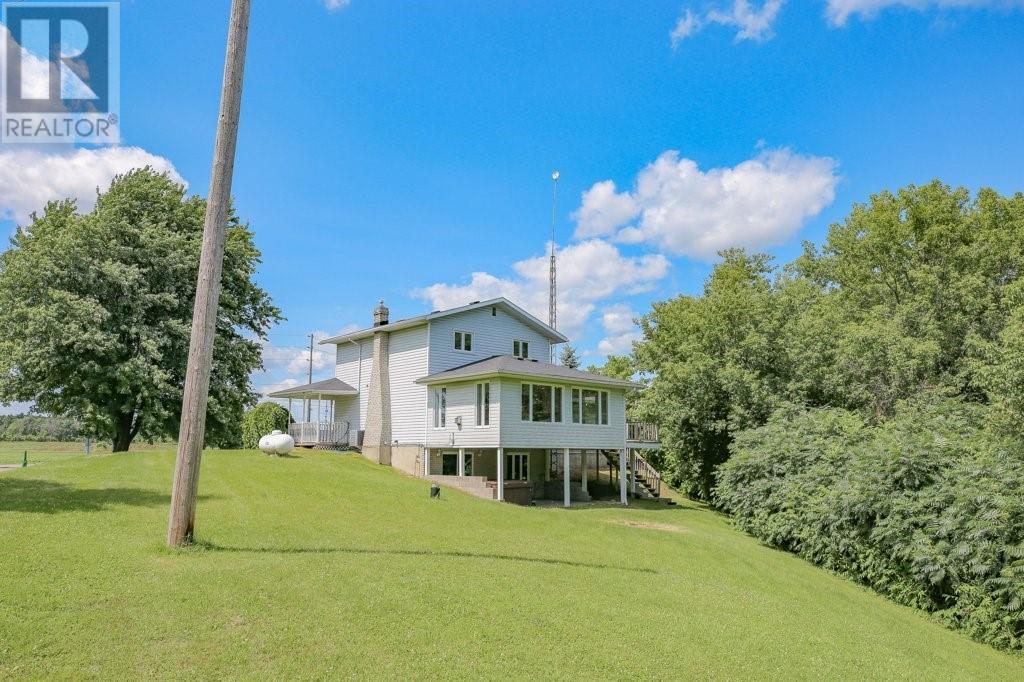2129 County Road 2 Road Johnstown, Ontario K0E 1T1
$549,900
Click on virtual tour. Beautifully renovated throughout in 2022 this home offers 3 bedrms and 3 bathrms. Gourmet kitchen features granite countertops, timeless tile backsplash, stainless steal appliances and a spacious island with seating. Tons of natural light through a wall of windows with stunning views of the lush greenery in your backyard. 2pc bathroom on main level and attached double car garage for everyday conveniences. Upstairs you will find 3 bedrooms, a full bath and a primary ensuite with glass walk in shower. Downstairs you have a walkout basement with a covered patio and hot tub in your private backyard. Conveniently located approx. 5 mins to Prescott, 15 mins to Brockville, and 45 mins to Ottawa. Also near the Prescott International Bridge and just 3 mins from the 401, offering easy access to all your needs. Don't miss the chance to make this beautifully renovated home yours! Property and chattels sold AS-IS WHERE-IS due to an estate sale. (id:35492)
Property Details
| MLS® Number | 1403264 |
| Property Type | Single Family |
| Neigbourhood | Johnstown |
| Amenities Near By | Golf Nearby, Recreation Nearby, Water Nearby |
| Easement | Unknown |
| Features | Automatic Garage Door Opener |
| Parking Space Total | 10 |
| Road Type | Paved Road |
| Storage Type | Storage Shed |
Building
| Bathroom Total | 3 |
| Bedrooms Above Ground | 3 |
| Bedrooms Total | 3 |
| Appliances | Refrigerator, Dishwasher, Dryer, Hood Fan, Microwave, Stove, Washer |
| Basement Development | Partially Finished |
| Basement Type | Full (partially Finished) |
| Constructed Date | 1990 |
| Construction Style Attachment | Detached |
| Cooling Type | Central Air Conditioning |
| Exterior Finish | Brick, Siding, Vinyl |
| Fireplace Present | Yes |
| Fireplace Total | 2 |
| Fixture | Ceiling Fans |
| Flooring Type | Wall-to-wall Carpet, Laminate |
| Foundation Type | Block |
| Half Bath Total | 1 |
| Heating Fuel | Propane |
| Heating Type | Forced Air |
| Stories Total | 2 |
| Type | House |
| Utility Water | Drilled Well |
Parking
| Attached Garage |
Land
| Acreage | No |
| Land Amenities | Golf Nearby, Recreation Nearby, Water Nearby |
| Landscape Features | Landscaped |
| Sewer | Septic System |
| Size Depth | 267 Ft ,5 In |
| Size Frontage | 150 Ft |
| Size Irregular | 150 Ft X 267.38 Ft (irregular Lot) |
| Size Total Text | 150 Ft X 267.38 Ft (irregular Lot) |
| Zoning Description | Residential |
Rooms
| Level | Type | Length | Width | Dimensions |
|---|---|---|---|---|
| Second Level | Primary Bedroom | 12'11" x 11'4" | ||
| Second Level | 3pc Ensuite Bath | 10'11" x 6'4" | ||
| Second Level | Bedroom | 11'4" x 9'11" | ||
| Second Level | Bedroom | 8'9" x 9'11" | ||
| Second Level | 4pc Bathroom | 7'0" x 4'9" | ||
| Basement | Recreation Room | 23'11" x 21'7" | ||
| Basement | Laundry Room | 10'7" x 7'10" | ||
| Basement | Storage | 22'5" x 5'1" | ||
| Main Level | Kitchen | 17'5" x 11'5" | ||
| Main Level | Dining Room | 11'5" x 11'7" | ||
| Main Level | Living Room | 11'5" x 40'7" | ||
| Main Level | Foyer | 7'4" x 5'0" | ||
| Main Level | 2pc Bathroom | 4'1" x 4'1" |
https://www.realtor.ca/real-estate/27215352/2129-county-road-2-road-johnstown-johnstown
Interested?
Contact us for more information

Mary Ann Keary
Broker
(613) 498-0500
www.brockvillehouses.com/

2a-2495 Parkedale Avenue
Brockville, Ontario K6V 3H2
(613) 345-3664
(613) 345-4253
www.discoverroyallepage.com/brockville/

Rachel O'brien
Salesperson

2a-2495 Parkedale Avenue
Brockville, Ontario K6V 3H2
(613) 345-3664
(613) 345-4253
www.discoverroyallepage.com/brockville/



























