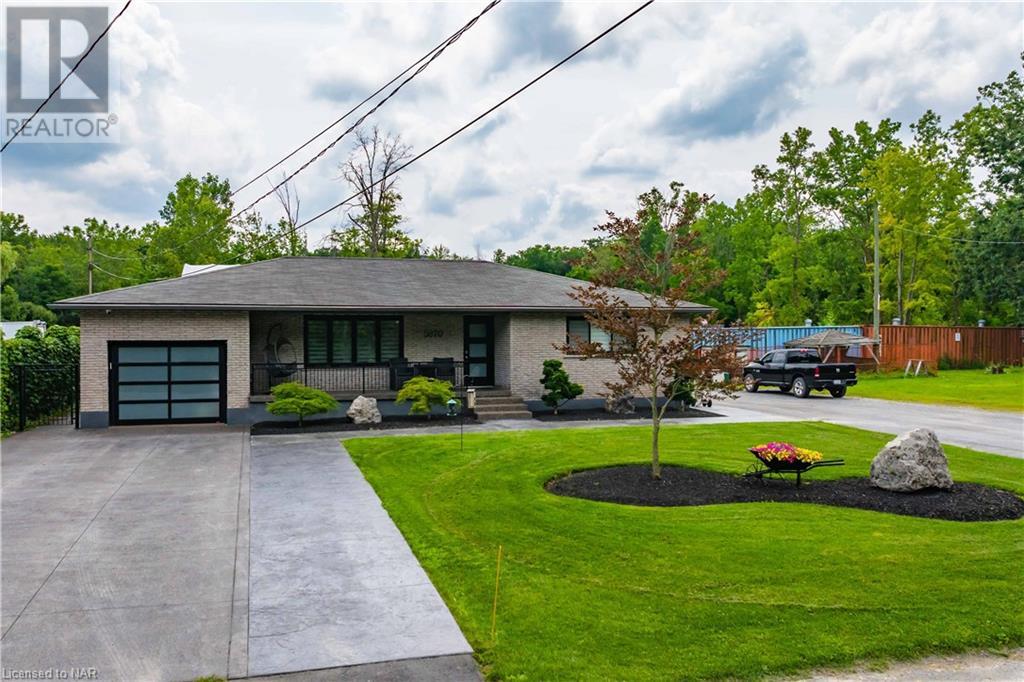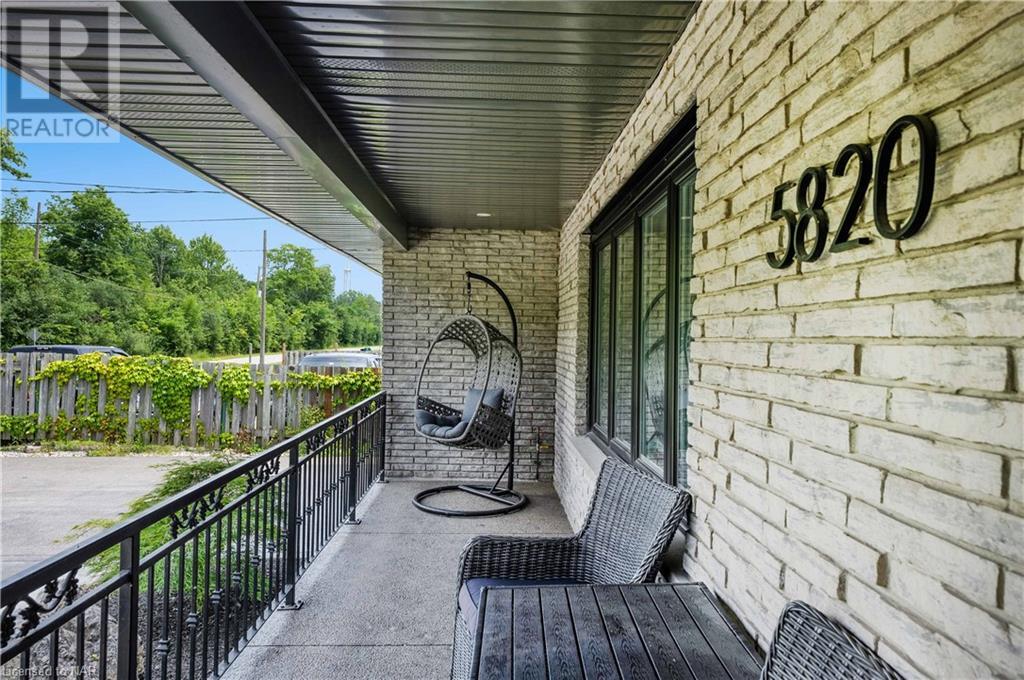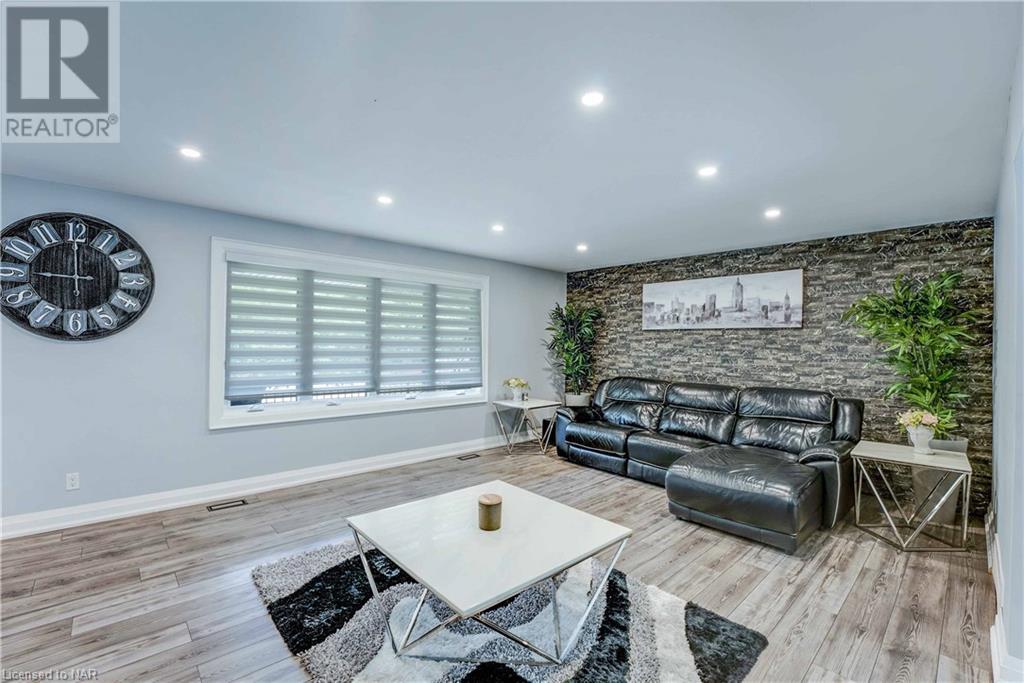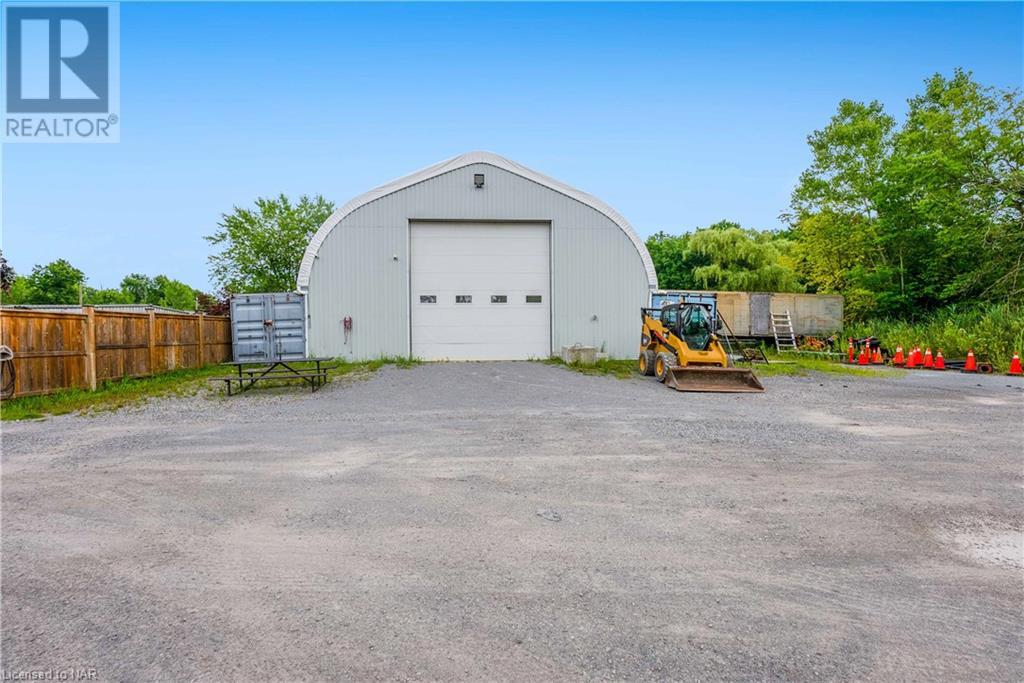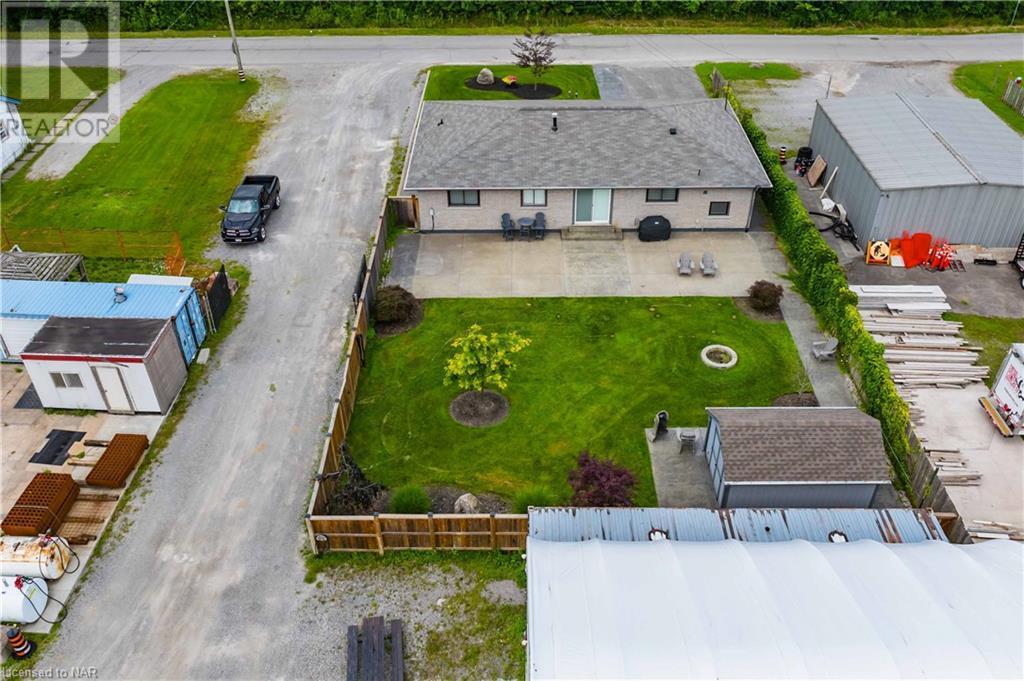5820 Ramsey Road Niagara Falls, Ontario L2G 0C6
$999,000
Welcome to this charming 3-bedroom, all-brick bungalow spanning 1,708 square feet and situated on a generous 66x660 lot. The inviting curb appeal is highlighted by meticulous landscaping and a fully fenced yard, ensuring privacy and a serene atmosphere. As you step inside, you'll be greeted by a spacious and light-filled living area, ideal for both relaxing and entertaining. The well-designed floor plan seamlessly connects the living room to the dining area and kitchen, offering an open and airy feel. The kitchen is equipped with modern appliances and ample quartz counter space, perfect for culinary enthusiasts. The three bedrooms provide ample space for rest and relaxation, each featuring large windows that fill the rooms with natural light. The 5pc bathroom is conveniently located and designed with modern fixtures. The property boasts an attached garage, ensuring your vehicle is protected from the elements, and a remarkable 6-car concrete driveway, providing ample parking space for guests or additional vehicles. For those in need of extra storage or workspace, the detached 56x40 garage offers endless possibilities, from a workshop to additional vehicle storage. The property is zoned GI (General Industrial), offering unique opportunities for business or investment prospects. Don't miss the chance to own this versatile and beautifully maintained bungalow. Schedule a viewing today and imagine the possibilities that await in this exceptional property. (id:35492)
Property Details
| MLS® Number | 40624661 |
| Property Type | Single Family |
| Amenities Near By | Golf Nearby, Hospital, Park |
| Community Features | Quiet Area |
| Parking Space Total | 26 |
Building
| Bathroom Total | 1 |
| Bedrooms Above Ground | 3 |
| Bedrooms Total | 3 |
| Appliances | Dishwasher, Dryer, Refrigerator, Stove, Washer, Gas Stove(s), Hood Fan |
| Architectural Style | Bungalow |
| Basement Development | Unfinished |
| Basement Type | Full (unfinished) |
| Constructed Date | 1975 |
| Construction Style Attachment | Detached |
| Cooling Type | Central Air Conditioning |
| Exterior Finish | Brick |
| Heating Fuel | Natural Gas |
| Heating Type | Forced Air |
| Stories Total | 1 |
| Size Interior | 1708 Sqft |
| Type | House |
| Utility Water | Municipal Water |
Parking
| Attached Garage | |
| Detached Garage |
Land
| Acreage | No |
| Land Amenities | Golf Nearby, Hospital, Park |
| Sewer | Municipal Sewage System |
| Size Depth | 660 Ft |
| Size Frontage | 66 Ft |
| Size Total Text | 1/2 - 1.99 Acres |
| Zoning Description | Gi |
Rooms
| Level | Type | Length | Width | Dimensions |
|---|---|---|---|---|
| Basement | Other | 20'5'' x 19'0'' | ||
| Main Level | 5pc Bathroom | Measurements not available | ||
| Main Level | Bedroom | 10'8'' x 10'4'' | ||
| Main Level | Bedroom | 12'3'' x 10'8'' | ||
| Main Level | Primary Bedroom | 14'5'' x 11'8'' | ||
| Main Level | Eat In Kitchen | 23'3'' x 10'8'' | ||
| Main Level | Living Room | 19'9'' x 12'5'' |
https://www.realtor.ca/real-estate/27213713/5820-ramsey-road-niagara-falls
Interested?
Contact us for more information

Matt Vescio
Salesperson
(905) 374-0241
www.wesellniagara.ca/

5627 Main St
Niagara Falls, Ontario L2G 5Z3
(905) 356-9600
(905) 374-0241
www.remaxniagara.ca/


